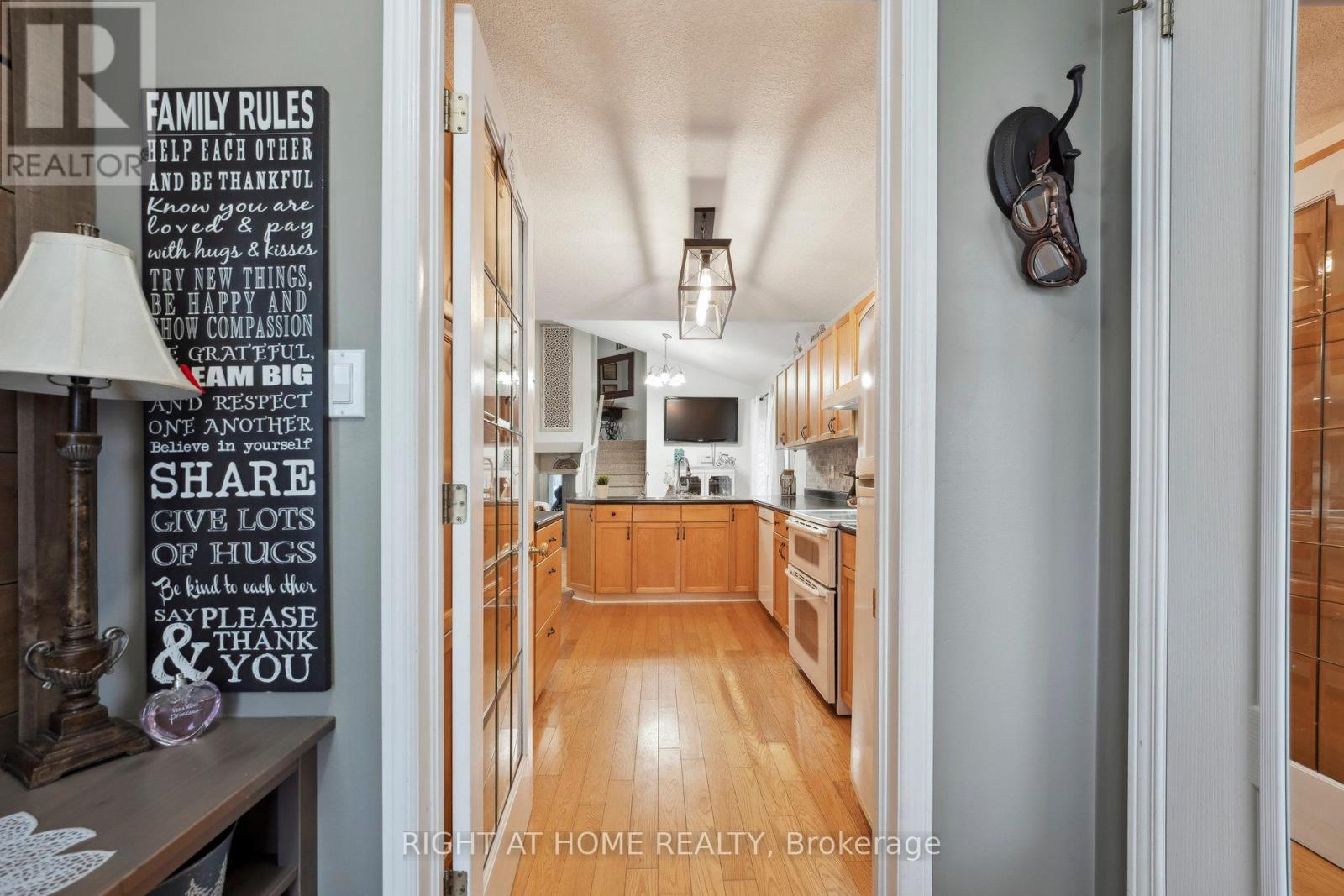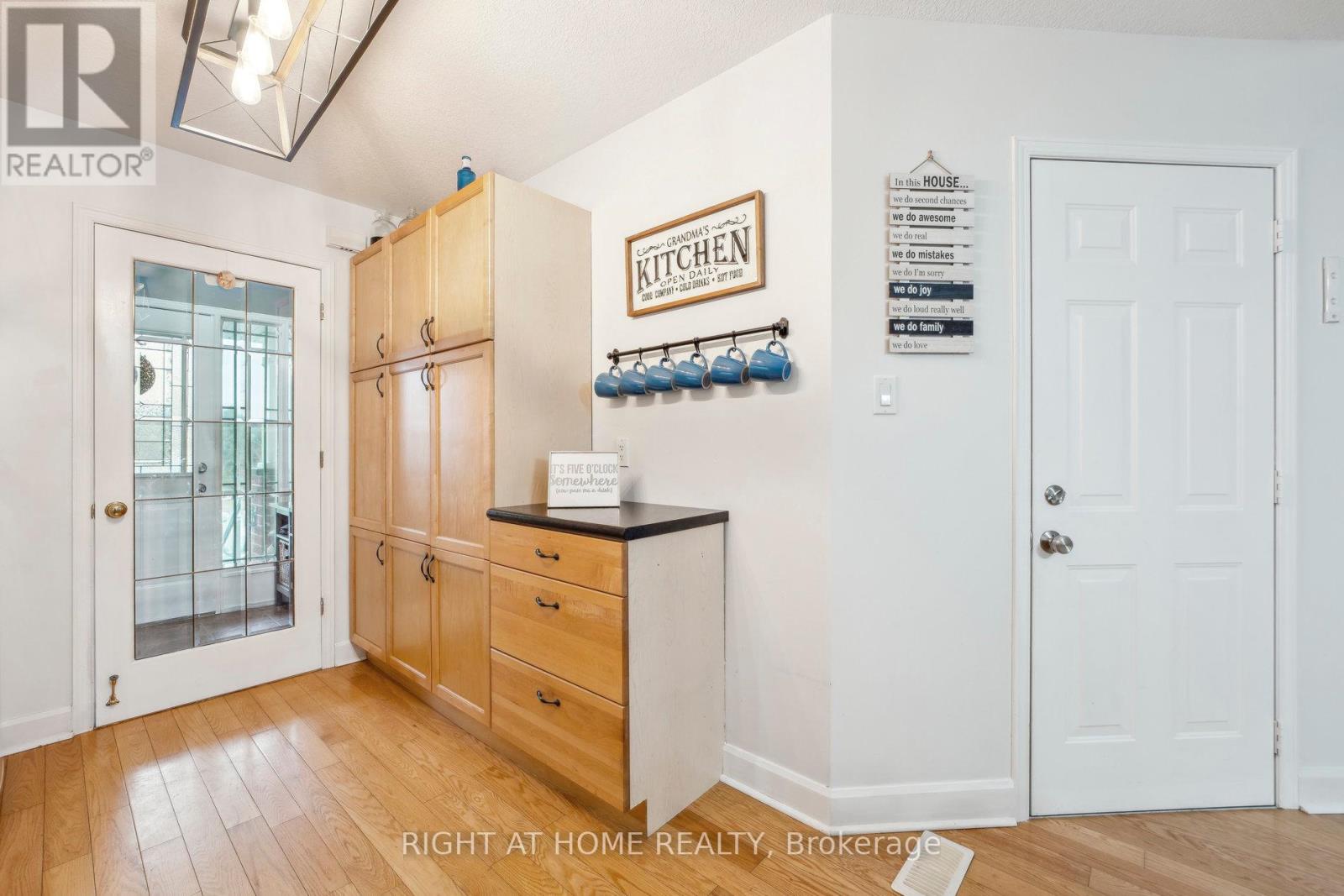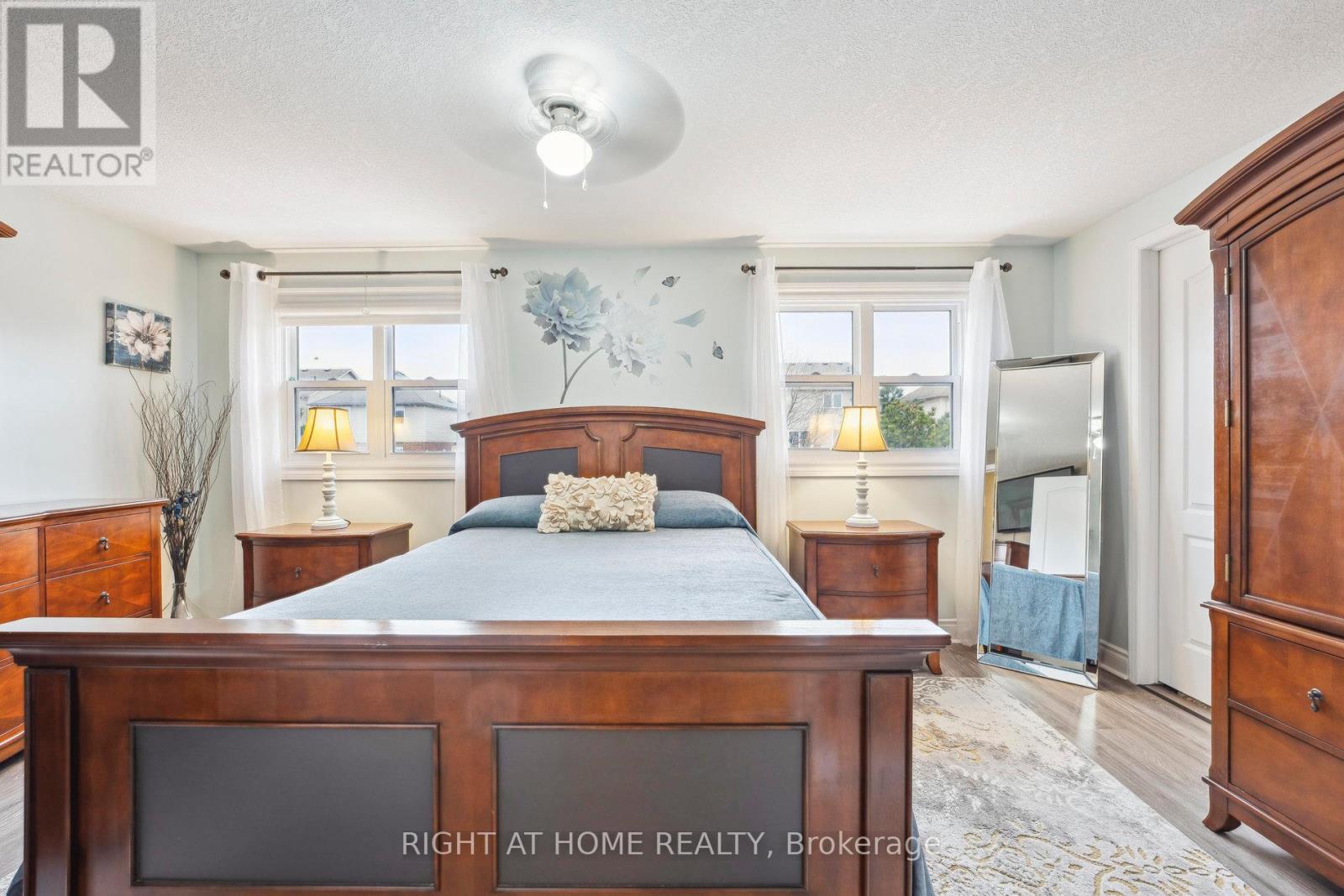3 Bedroom
2 Bathroom
1500 - 2000 sqft
Fireplace
Above Ground Pool
Central Air Conditioning
Forced Air
$859,900
Charming Detached Backsplit on a Desirable Street! Step out your front door and onto scenic conservation area trails, while enjoying the convenience of nearby schools, downtown amenities, and shopping. This inviting home features an on-ground pool with a new 2024 heat pump and a wrap-around deck, creating the perfect oasis for relaxation and entertaining.The separate entrance to the lower-level in-law or nanny suite offers versatile living options with a second kitchen, bedroom with Murphy bed, bathroom, and cozy family room complete with a gas fireplace a perfect setup for extended family or guests.Inside, a warm foyer with a stunning feature wall sets the tone for the main levels open-concept design. The updated kitchen boasts a new backsplash and light fixture and flows seamlessly into the living room, making it an ideal space for gatherings.This home is a must-see with the perfect blend of comfort, style, and convenience! (id:55499)
Property Details
|
MLS® Number
|
W12056990 |
|
Property Type
|
Single Family |
|
Community Name
|
Orangeville |
|
Amenities Near By
|
Park |
|
Community Features
|
Community Centre |
|
Equipment Type
|
Water Heater |
|
Features
|
Wooded Area, Conservation/green Belt |
|
Parking Space Total
|
3 |
|
Pool Type
|
Above Ground Pool |
|
Rental Equipment Type
|
Water Heater |
|
Structure
|
Shed |
Building
|
Bathroom Total
|
2 |
|
Bedrooms Above Ground
|
2 |
|
Bedrooms Below Ground
|
1 |
|
Bedrooms Total
|
3 |
|
Age
|
16 To 30 Years |
|
Amenities
|
Canopy |
|
Appliances
|
Water Softener, Dishwasher, Dryer, Two Stoves, Washer, Two Refrigerators |
|
Basement Features
|
Separate Entrance |
|
Basement Type
|
Full |
|
Construction Style Attachment
|
Detached |
|
Construction Style Split Level
|
Backsplit |
|
Cooling Type
|
Central Air Conditioning |
|
Exterior Finish
|
Vinyl Siding, Brick |
|
Fireplace Present
|
Yes |
|
Fireplace Total
|
1 |
|
Flooring Type
|
Hardwood |
|
Foundation Type
|
Block |
|
Heating Fuel
|
Natural Gas |
|
Heating Type
|
Forced Air |
|
Size Interior
|
1500 - 2000 Sqft |
|
Type
|
House |
|
Utility Water
|
Municipal Water, Unknown |
Parking
Land
|
Acreage
|
No |
|
Fence Type
|
Fenced Yard |
|
Land Amenities
|
Park |
|
Sewer
|
Sanitary Sewer |
|
Size Depth
|
135 Ft ,7 In |
|
Size Frontage
|
33 Ft ,9 In |
|
Size Irregular
|
33.8 X 135.6 Ft |
|
Size Total Text
|
33.8 X 135.6 Ft |
|
Soil Type
|
Loam |
|
Zoning Description
|
R7 |
Rooms
| Level |
Type |
Length |
Width |
Dimensions |
|
Lower Level |
Bedroom 3 |
3.58 m |
3.38 m |
3.58 m x 3.38 m |
|
Main Level |
Kitchen |
2.48 m |
4.43 m |
2.48 m x 4.43 m |
|
Main Level |
Dining Room |
2.71 m |
3 m |
2.71 m x 3 m |
|
Main Level |
Living Room |
4.04 m |
3.73 m |
4.04 m x 3.73 m |
|
Upper Level |
Primary Bedroom |
5.01 m |
3.03 m |
5.01 m x 3.03 m |
|
Upper Level |
Bedroom 2 |
2.94 m |
2.98 m |
2.94 m x 2.98 m |
|
In Between |
Family Room |
6.29 m |
6.59 m |
6.29 m x 6.59 m |
|
In Between |
Bathroom |
2.94 m |
2.98 m |
2.94 m x 2.98 m |
https://www.realtor.ca/real-estate/28108626/146-gooseberry-street-orangeville-orangeville










































