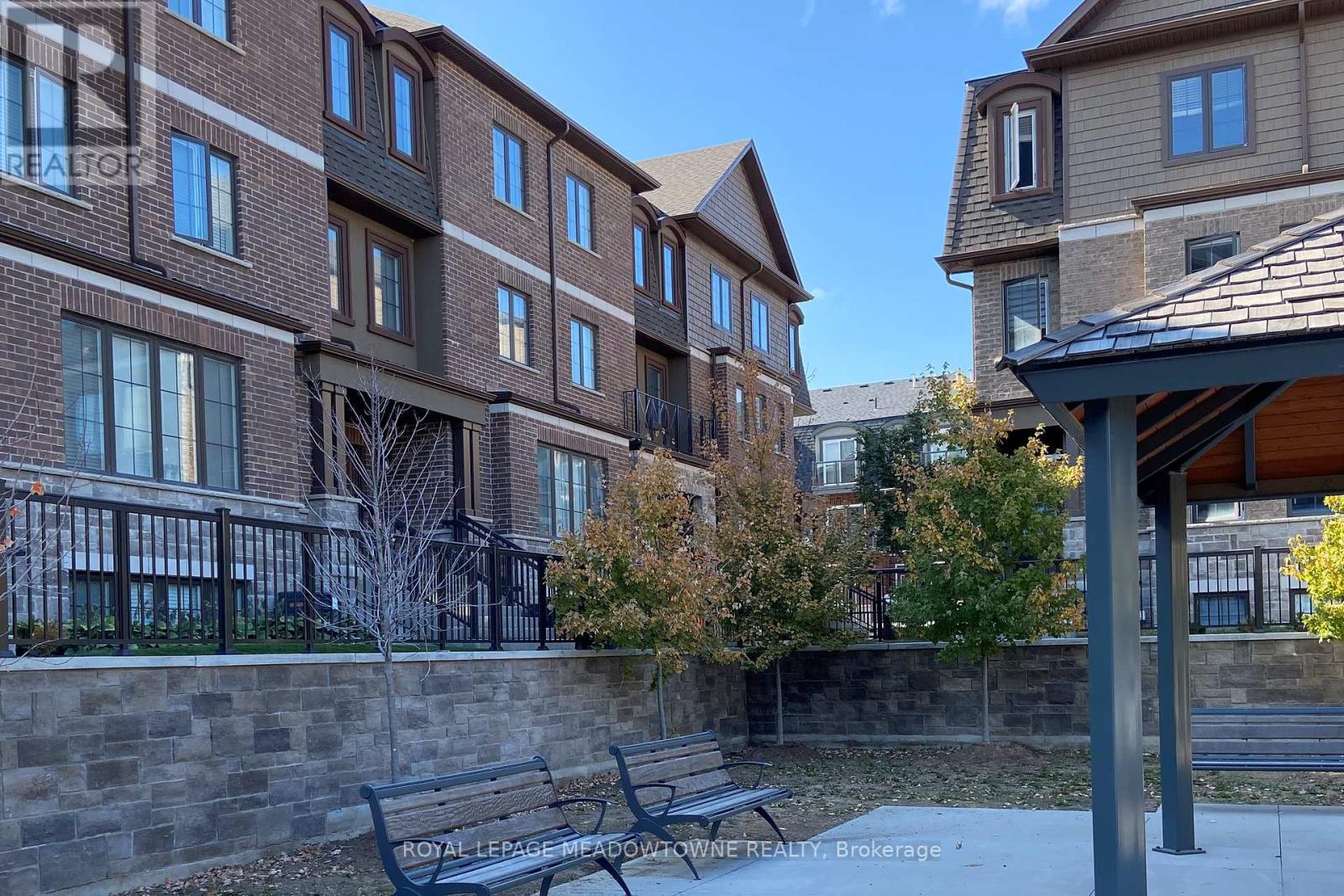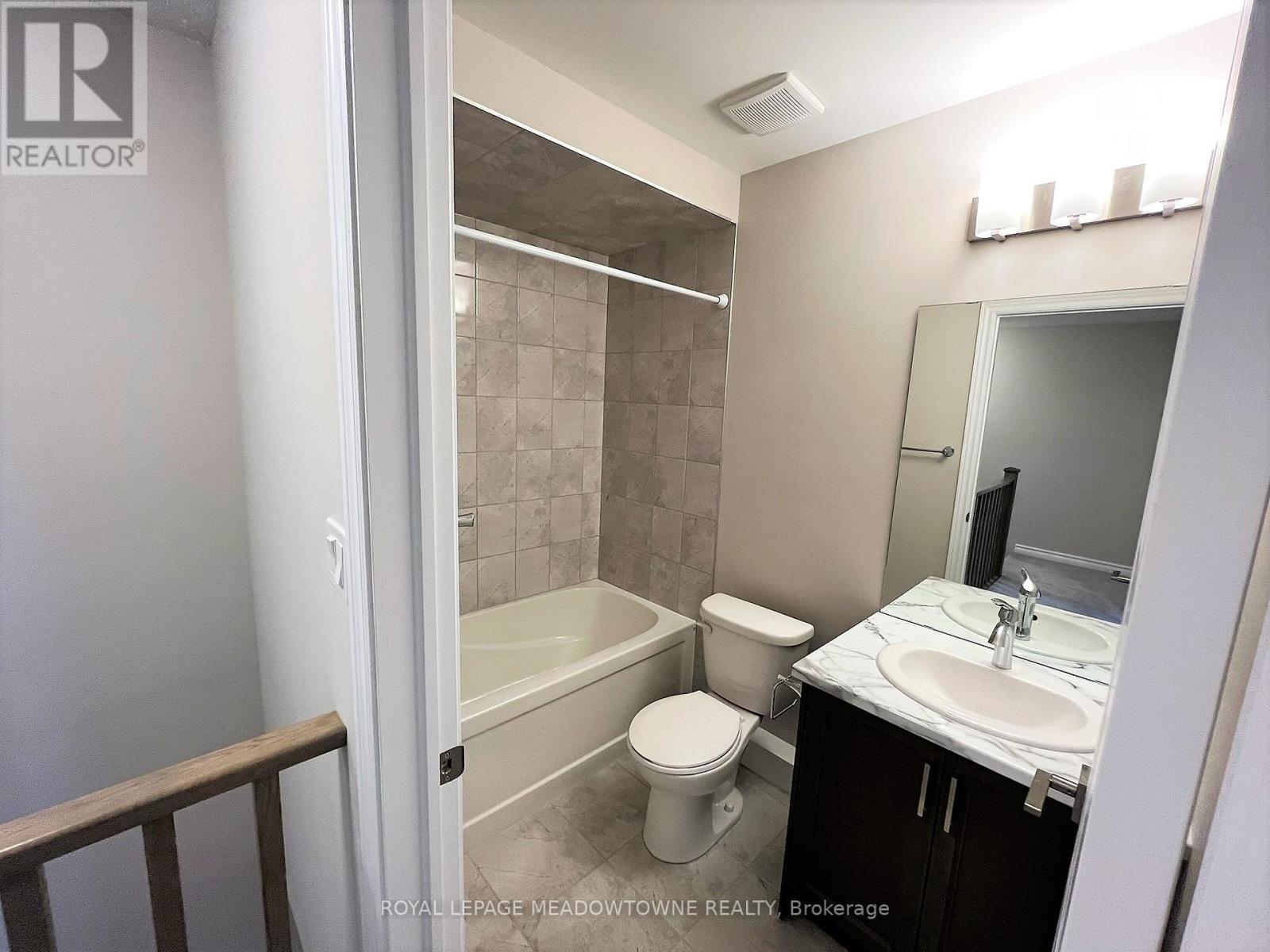3 Bedroom
3 Bathroom
1400 - 1599 sqft
Central Air Conditioning
Forced Air
$2,900 Monthly
The best of both worlds! A nearly new highly upgraded townhouse centrally located in the heart of "Old Milton". Enjoy walking to most amenities on tree lined streets. The 3 bedrooms, 3 bathroom condo (1575 sqft) overlooks the parkette bordered on 2 sides by visitor parking. Features include - huge kitchen with balcony, family room with walk-out to spacious 2nd balcony, large storage room & 2 car parking. A home to be proud of. (id:55499)
Property Details
|
MLS® Number
|
W12105338 |
|
Property Type
|
Single Family |
|
Community Name
|
1037 - TM Timberlea |
|
Amenities Near By
|
Hospital, Park, Public Transit |
|
Community Features
|
Pets Not Allowed |
|
Features
|
Balcony |
|
Parking Space Total
|
2 |
Building
|
Bathroom Total
|
3 |
|
Bedrooms Above Ground
|
3 |
|
Bedrooms Total
|
3 |
|
Amenities
|
Visitor Parking |
|
Appliances
|
Blinds, Dishwasher, Dryer, Garage Door Opener, Microwave, Stove, Washer, Refrigerator |
|
Basement Development
|
Unfinished |
|
Basement Type
|
Full (unfinished) |
|
Cooling Type
|
Central Air Conditioning |
|
Exterior Finish
|
Brick |
|
Half Bath Total
|
1 |
|
Heating Fuel
|
Natural Gas |
|
Heating Type
|
Forced Air |
|
Stories Total
|
3 |
|
Size Interior
|
1400 - 1599 Sqft |
|
Type
|
Row / Townhouse |
Parking
|
Attached Garage
|
|
|
Garage
|
|
|
Inside Entry
|
|
Land
|
Acreage
|
No |
|
Land Amenities
|
Hospital, Park, Public Transit |
Rooms
| Level |
Type |
Length |
Width |
Dimensions |
|
Second Level |
Family Room |
4.95 m |
3.35 m |
4.95 m x 3.35 m |
|
Second Level |
Primary Bedroom |
4.95 m |
3.4 m |
4.95 m x 3.4 m |
|
Second Level |
Bedroom 2 |
2.59 m |
3.45 m |
2.59 m x 3.45 m |
|
Second Level |
Bedroom 3 |
2.44 m |
3.96 m |
2.44 m x 3.96 m |
|
Main Level |
Dining Room |
4.9 m |
4.78 m |
4.9 m x 4.78 m |
|
Main Level |
Kitchen |
3.89 m |
2.44 m |
3.89 m x 2.44 m |
https://www.realtor.ca/real-estate/28218301/146-445-ontario-street-milton-tm-timberlea-1037-tm-timberlea

















