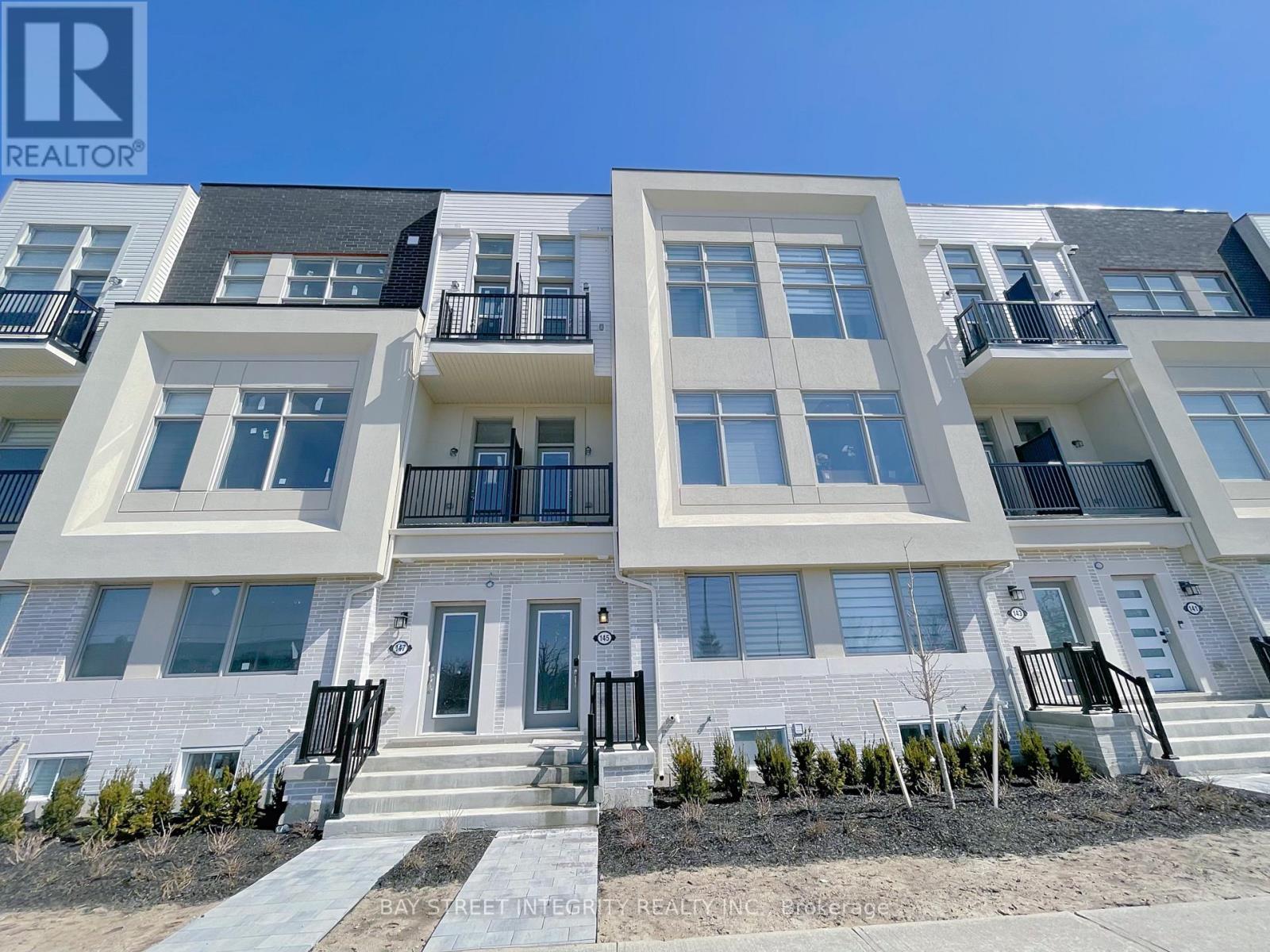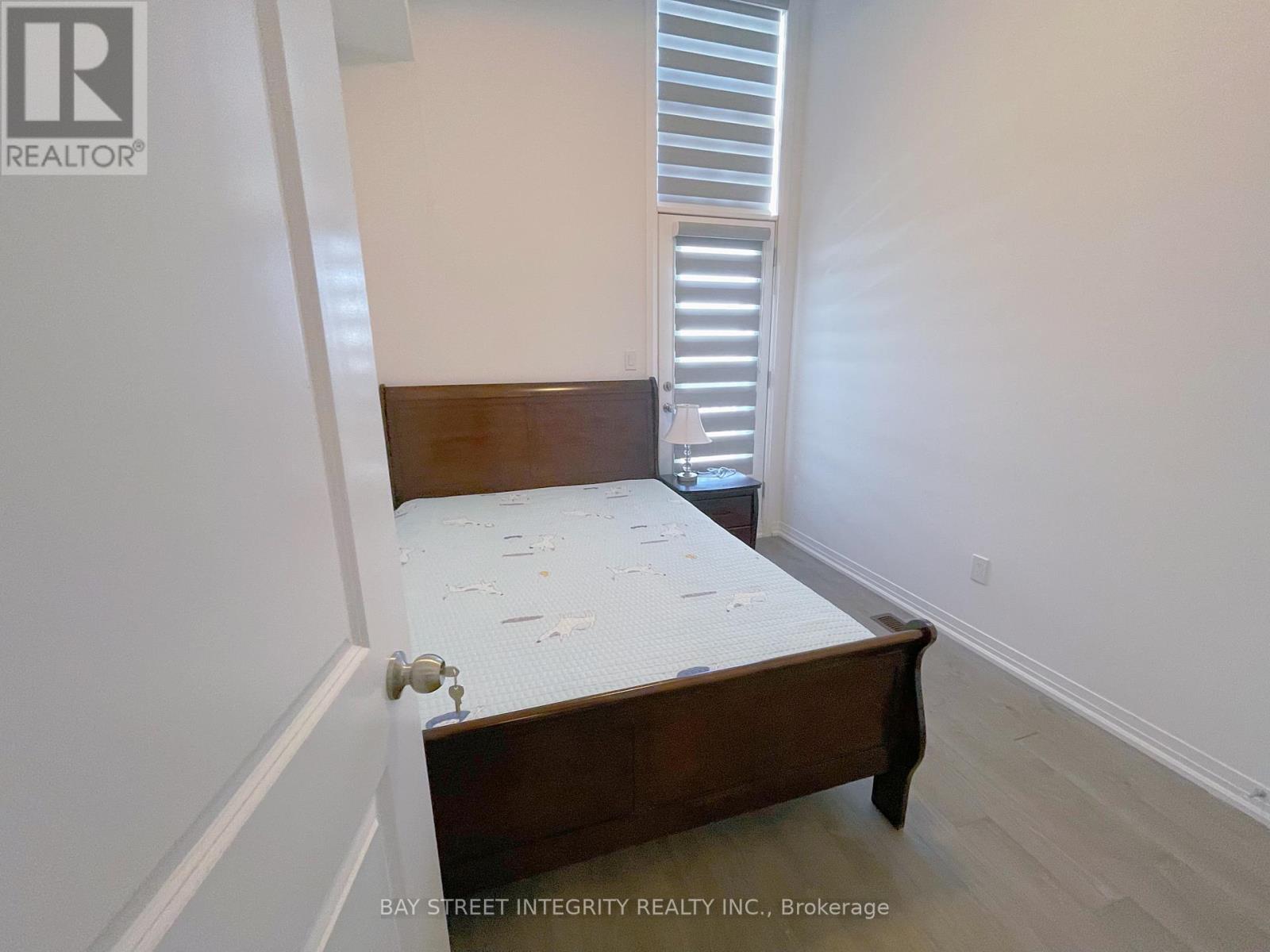145 Markland Street Markham (Cachet), Ontario L6C 3B5
1 Bedroom
1 Bathroom
2500 - 3000 sqft
Central Air Conditioning
Forced Air
$1,000 Monthly
Room for rent only, only one bedroom with brown bed in the upper floor with shared bathroom for your choice, sharing kitchen, living room and dining room. All inclusive. (id:55499)
Property Details
| MLS® Number | N12063739 |
| Property Type | Single Family |
| Community Name | Cachet |
| Features | Irregular Lot Size, Lane, Carpet Free |
| Parking Space Total | 3 |
Building
| Bathroom Total | 1 |
| Bedrooms Above Ground | 1 |
| Bedrooms Total | 1 |
| Age | 0 To 5 Years |
| Appliances | Garage Door Opener Remote(s), Furniture |
| Basement Development | Finished |
| Basement Type | N/a (finished) |
| Construction Style Attachment | Attached |
| Cooling Type | Central Air Conditioning |
| Exterior Finish | Brick, Stone |
| Flooring Type | Laminate, Ceramic |
| Foundation Type | Concrete |
| Heating Fuel | Natural Gas |
| Heating Type | Forced Air |
| Stories Total | 3 |
| Size Interior | 2500 - 3000 Sqft |
| Type | Row / Townhouse |
| Utility Water | Municipal Water |
Parking
| Garage |
Land
| Acreage | No |
| Sewer | Sanitary Sewer |
| Size Irregular | Lot Size Irregular |
| Size Total Text | Lot Size Irregular |
Rooms
| Level | Type | Length | Width | Dimensions |
|---|---|---|---|---|
| Second Level | Bedroom 2 | 2.49 m | 3.48 m | 2.49 m x 3.48 m |
| Second Level | Bedroom 3 | 2.59 m | 3.12 m | 2.59 m x 3.12 m |
| Basement | Bedroom 5 | Measurements not available | ||
| Main Level | Living Room | 4.06 m | 4.88 m | 4.06 m x 4.88 m |
| Main Level | Great Room | 5.18 m | 3.86 m | 5.18 m x 3.86 m |
| Main Level | Eating Area | 2.46 m | 2.46 m | 2.46 m x 2.46 m |
| Main Level | Kitchen | 2.59 m | 4.27 m | 2.59 m x 4.27 m |
https://www.realtor.ca/real-estate/28124951/145-markland-street-markham-cachet-cachet
Interested?
Contact us for more information






















