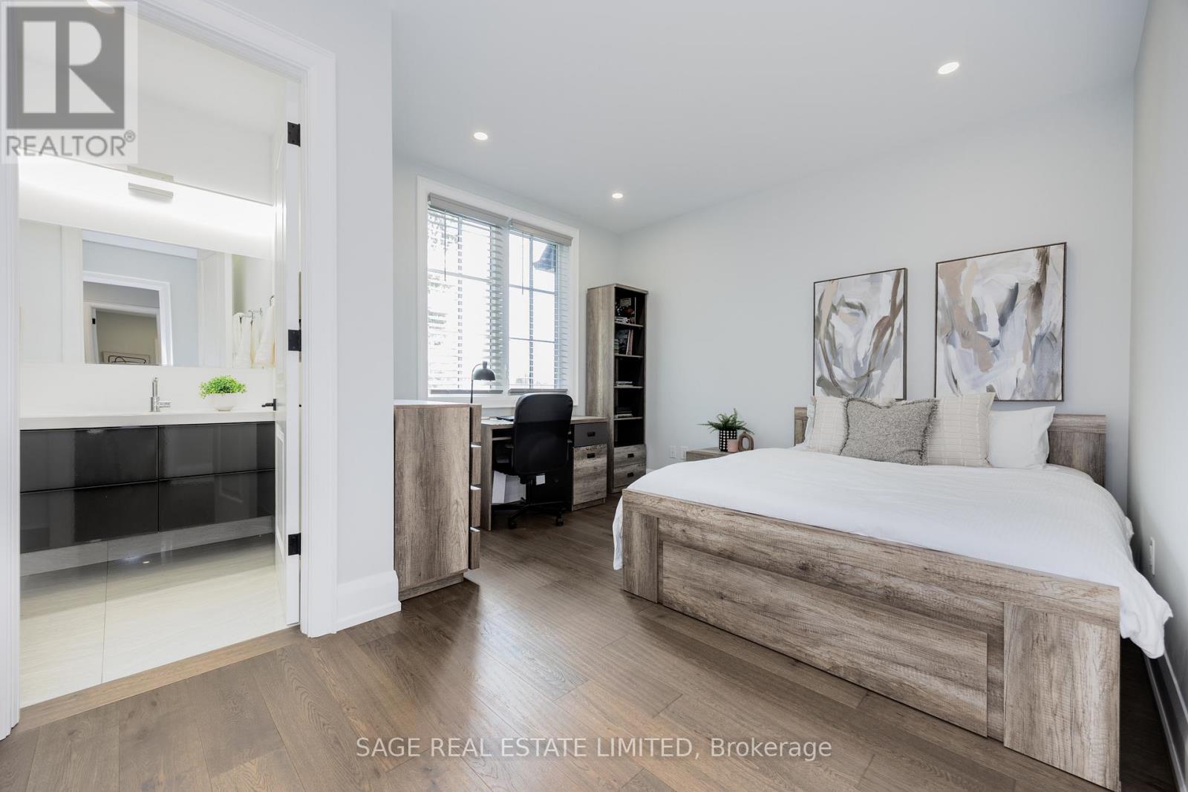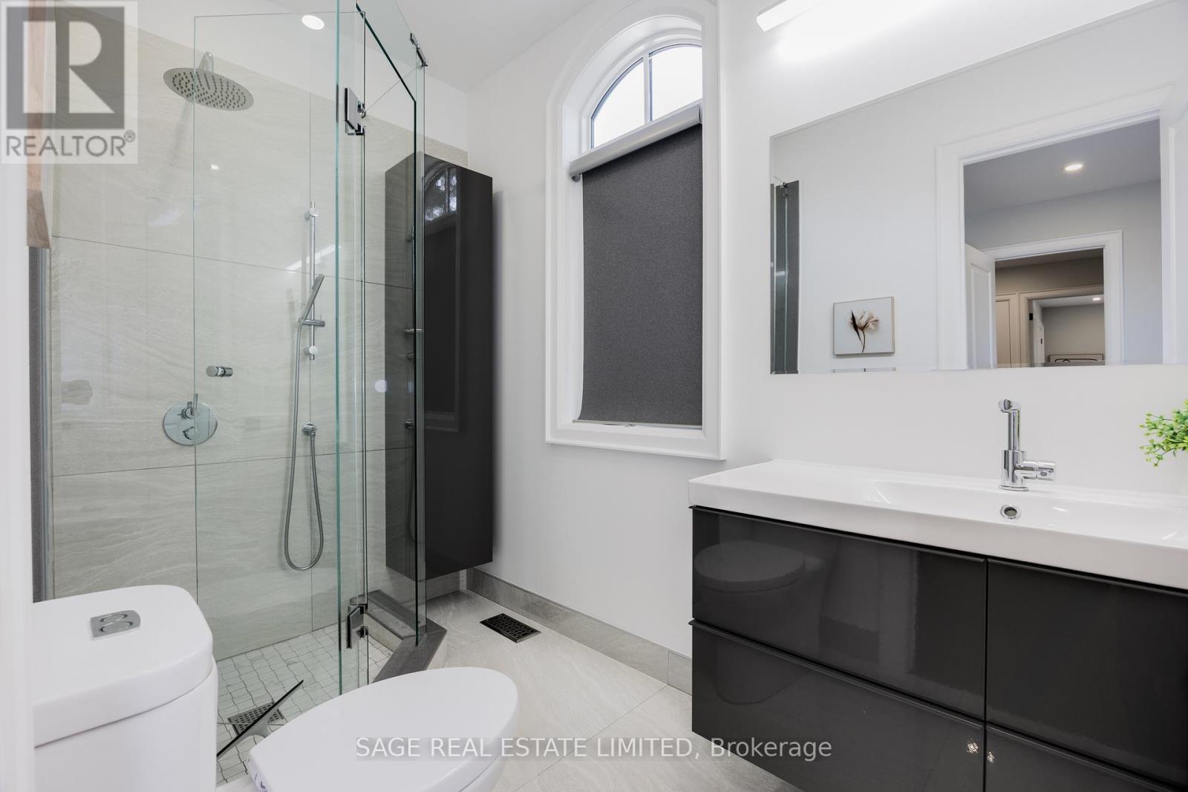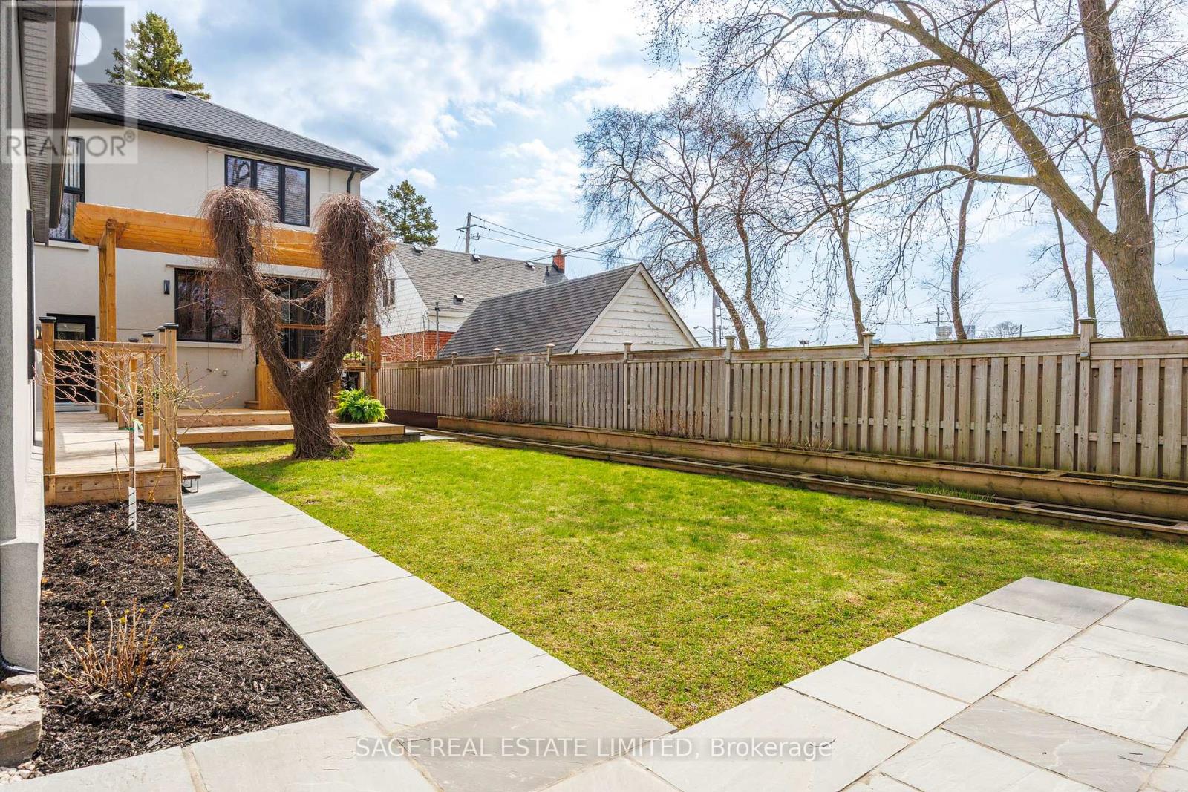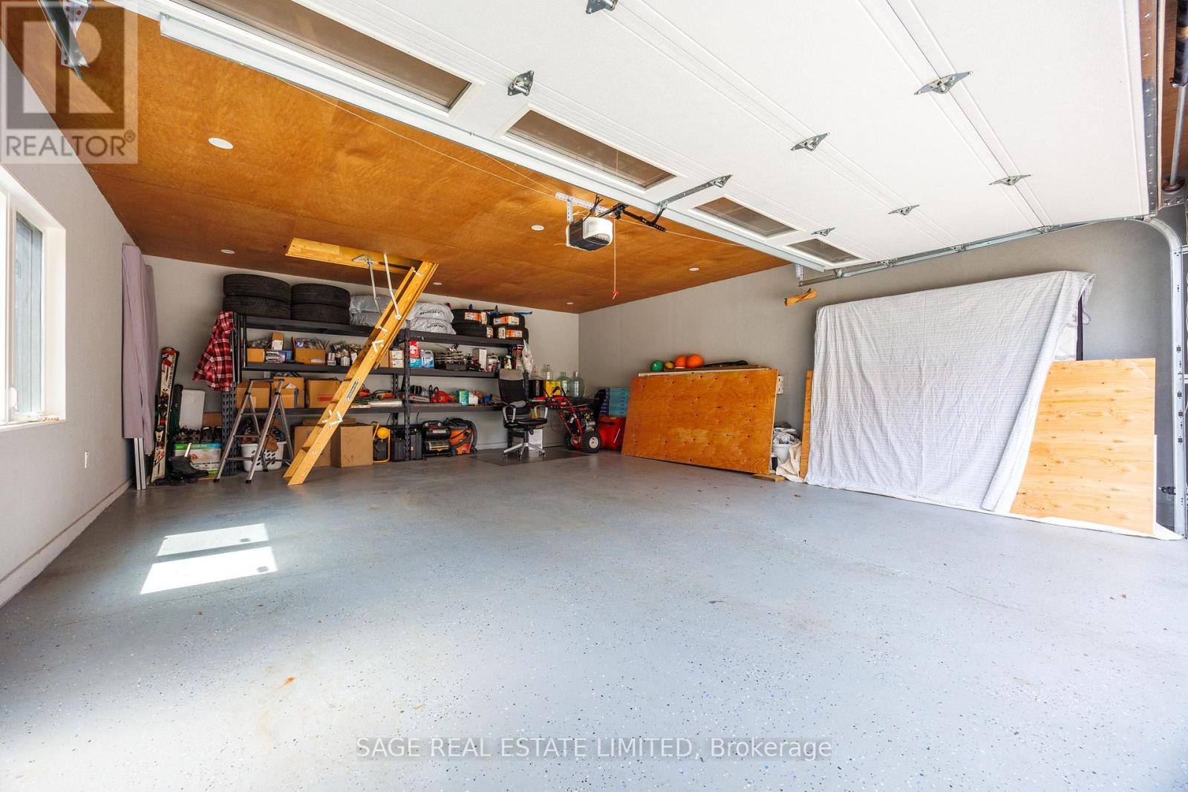4 Bedroom
5 Bathroom
2500 - 3000 sqft
Fireplace
Central Air Conditioning
Forced Air
Lawn Sprinkler, Landscaped
$2,595,000
Welcome to 144 Martin Grove Rd. Experience unparalleled luxury in this newly constructed home with 4101 sq. of living space. Completed in 2025 and situated on a generous 52x150 ft. lot. The main floor boasts 10-foot ceilings and vast living and dinning areas ,creating an expansive and airy ambiance, while the second floor features 9-foot ceilings, enhancing the sense of space throughout. This residence offers three spacious bedrooms, each with its own en-suite bathroom, providing privacy and comfort for all. A large second-floor laundry room adds convenience to daily living. The main floor includes a mudroom at the back of the house, allowing easy access to the backyard and basement. High-end finishes are evident throughout the home, including solid 8-foot wood-core doors for all rooms and large closets that offer ample storage. The kitchen is equipped with premium KitchenAid appliances, catering to culinary enthusiasts. Hydronic in-floor heating is installed in the basement and all bathrooms, ensuring warmth and comfort year-round. A circulation system provides near-instant hot water delivery throughout the home. Easy cleaning with a central vac system. Wired security system. The basement features a large bedroom with its own en-suite bathroom, ideal for guests or extended family, laundry room and kitchen rough in for a potential complete basement suite. The detached garage is fully insulated with in-floor hydronic heating, a roughed-in 3" drain and water supply offering potential for a bathroom or kitchen setup. The garage accommodates two vehicles and includes a large mezzanine for storage. Also features a three-zone sprinkler system, a backyard shed, a gazebo platform, and a spacious deck beneath a soaring pergola, ideal for outdoor entertaining. Ample parking is available with space for up to seven vehicles. This home exemplifies luxury at its finest, combining modern amenities with thoughtful design elements to create an exceptional living experience. (id:55499)
Property Details
|
MLS® Number
|
W12101136 |
|
Property Type
|
Single Family |
|
Neigbourhood
|
Islington |
|
Community Name
|
Islington-City Centre West |
|
Features
|
Sump Pump |
|
Parking Space Total
|
7 |
|
Structure
|
Deck, Patio(s), Shed |
Building
|
Bathroom Total
|
5 |
|
Bedrooms Above Ground
|
3 |
|
Bedrooms Below Ground
|
1 |
|
Bedrooms Total
|
4 |
|
Amenities
|
Canopy, Fireplace(s) |
|
Appliances
|
Water Heater, Garage Door Opener Remote(s), Central Vacuum, Dryer, Washer, Window Coverings |
|
Basement Development
|
Finished |
|
Basement Type
|
N/a (finished) |
|
Construction Status
|
Insulation Upgraded |
|
Construction Style Attachment
|
Detached |
|
Cooling Type
|
Central Air Conditioning |
|
Exterior Finish
|
Stone, Stucco |
|
Fireplace Present
|
Yes |
|
Fireplace Total
|
1 |
|
Flooring Type
|
Hardwood, Tile |
|
Foundation Type
|
Poured Concrete |
|
Half Bath Total
|
1 |
|
Heating Fuel
|
Natural Gas |
|
Heating Type
|
Forced Air |
|
Stories Total
|
2 |
|
Size Interior
|
2500 - 3000 Sqft |
|
Type
|
House |
|
Utility Water
|
Municipal Water |
Parking
Land
|
Acreage
|
No |
|
Landscape Features
|
Lawn Sprinkler, Landscaped |
|
Sewer
|
Sanitary Sewer |
|
Size Depth
|
150 Ft |
|
Size Frontage
|
52 Ft ,3 In |
|
Size Irregular
|
52.3 X 150 Ft |
|
Size Total Text
|
52.3 X 150 Ft |
Rooms
| Level |
Type |
Length |
Width |
Dimensions |
|
Second Level |
Laundry Room |
3.28 m |
3.04 m |
3.28 m x 3.04 m |
|
Second Level |
Bedroom |
4.43 m |
4.42 m |
4.43 m x 4.42 m |
|
Second Level |
Bedroom 2 |
4.54 m |
3.78 m |
4.54 m x 3.78 m |
|
Second Level |
Bedroom 3 |
4.41 m |
4.18 m |
4.41 m x 4.18 m |
|
Basement |
Bedroom |
4.94 m |
3 m |
4.94 m x 3 m |
|
Basement |
Recreational, Games Room |
4.88 m |
3.36 m |
4.88 m x 3.36 m |
|
Basement |
Recreational, Games Room |
3.97 m |
3.35 m |
3.97 m x 3.35 m |
|
Basement |
Office |
3.18 m |
3.08 m |
3.18 m x 3.08 m |
|
Basement |
Laundry Room |
2.66 m |
2.31 m |
2.66 m x 2.31 m |
|
Basement |
Utility Room |
4.95 m |
2.71 m |
4.95 m x 2.71 m |
|
Main Level |
Living Room |
7.44 m |
5.04 m |
7.44 m x 5.04 m |
|
Main Level |
Dining Room |
3.9 m |
3.69 m |
3.9 m x 3.69 m |
|
Main Level |
Eating Area |
3.61 m |
3.71 m |
3.61 m x 3.71 m |
|
Main Level |
Kitchen |
3.48 m |
2.99 m |
3.48 m x 2.99 m |
|
Main Level |
Foyer |
3.71 m |
2.26 m |
3.71 m x 2.26 m |
|
Ground Level |
Mud Room |
3.88 m |
2.29 m |
3.88 m x 2.29 m |
|
In Between |
Office |
4.16 m |
3.14 m |
4.16 m x 3.14 m |
Utilities
https://www.realtor.ca/real-estate/28208287/144-martin-grove-road-toronto-islington-city-centre-west-islington-city-centre-west




















































