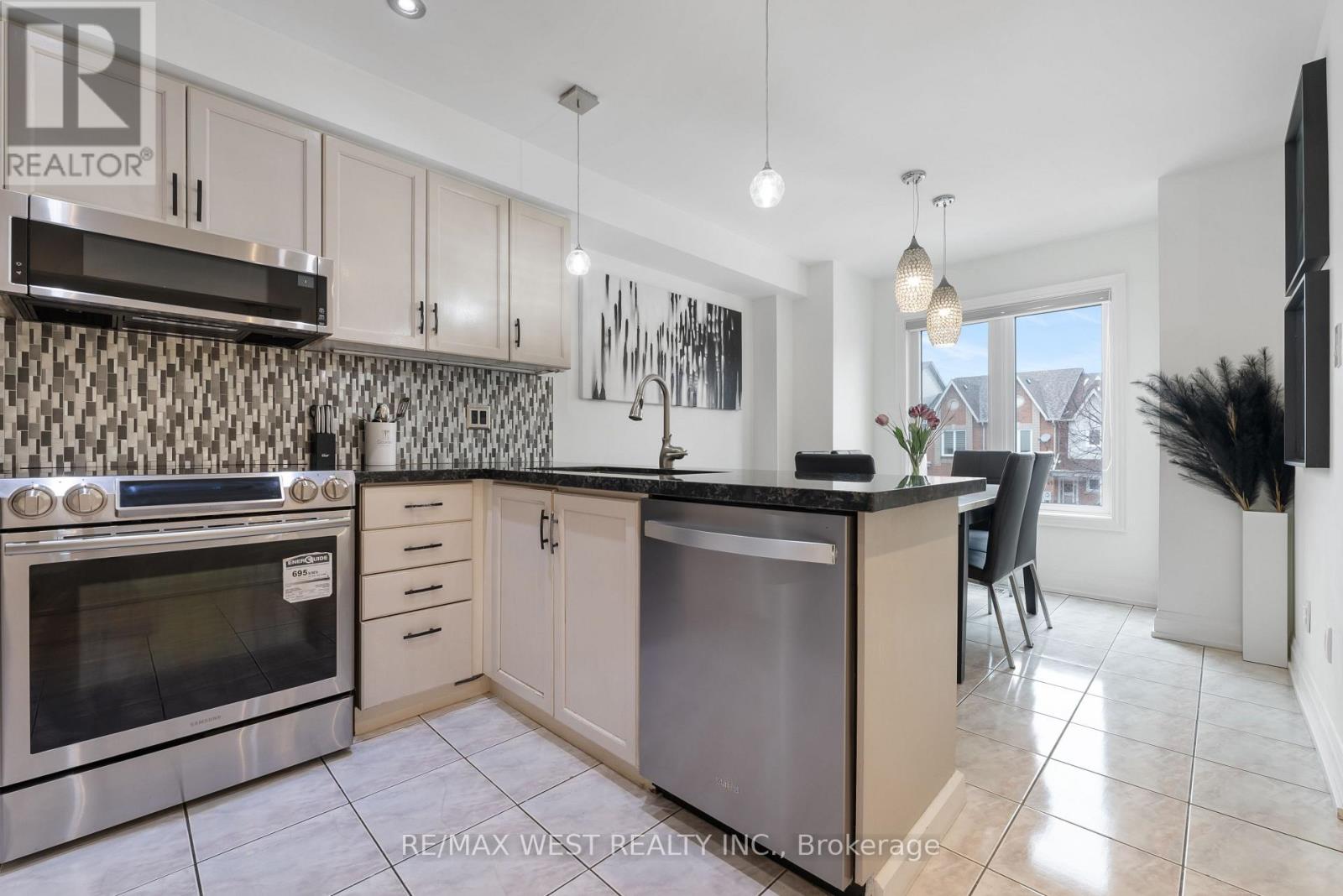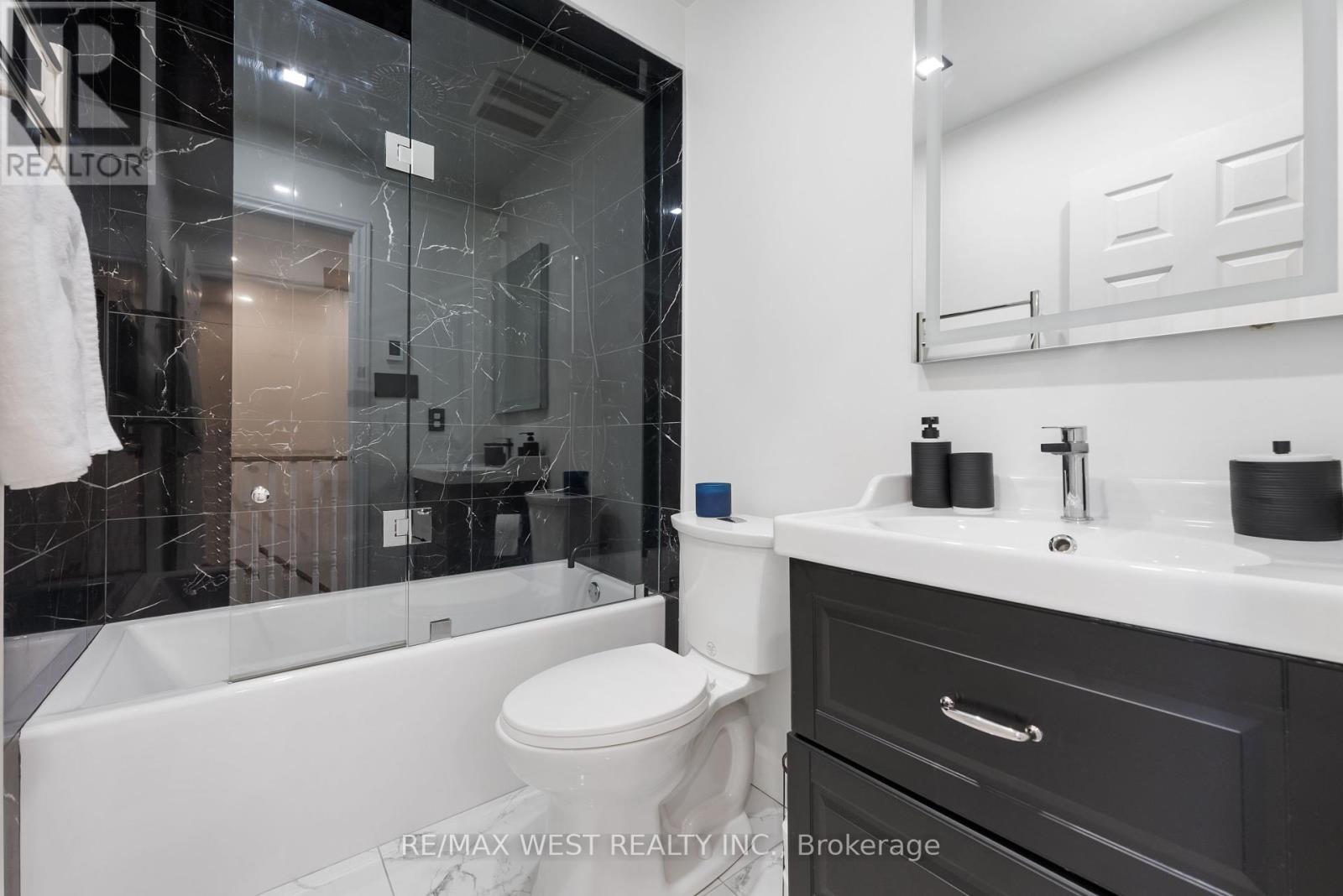4 Bedroom
3 Bathroom
Central Air Conditioning
Forced Air
$1,099,900
Located in a quiet, family-friendly neighbourhood in Vaughan, this bright and spacious 3-bedroom, 3-bathroom freehold townhouse features a modern open-concept layout with beautifully updated flooring throughout, a large living room with a walkout to the balcony, and a finished basement with a walkout to a fenced backyard. Recently upgraded with new appliances (dishwasher, microwave, fridge, stovetop), brand new custom blinds, upgraded interlocking and railway exterior, upgraded pot lights, and a luxurious guest bathroom featuring waterfall showers, heated floors, and a heated towel rack, this home is move-in ready. Perfectly situated in a prime location, it offers easy access to shopping, transit, top-rated schools, Cortellucci Hospital, Vaughan Metropolitan Centre, Vaughan Mills Shopping Centre, Canadas Wonderland, and nearby parksall within close proximity, making this a fantastic opportunity while offering convenience. Dont miss outschedule a viewing today! (id:55499)
Property Details
|
MLS® Number
|
N12009841 |
|
Property Type
|
Single Family |
|
Community Name
|
Maple |
|
Parking Space Total
|
3 |
Building
|
Bathroom Total
|
3 |
|
Bedrooms Above Ground
|
3 |
|
Bedrooms Below Ground
|
1 |
|
Bedrooms Total
|
4 |
|
Age
|
16 To 30 Years |
|
Appliances
|
Blinds, Dishwasher, Microwave, Stove, Refrigerator |
|
Basement Development
|
Finished |
|
Basement Features
|
Walk Out |
|
Basement Type
|
N/a (finished) |
|
Construction Style Attachment
|
Attached |
|
Cooling Type
|
Central Air Conditioning |
|
Exterior Finish
|
Brick |
|
Flooring Type
|
Laminate, Ceramic |
|
Half Bath Total
|
1 |
|
Heating Fuel
|
Natural Gas |
|
Heating Type
|
Forced Air |
|
Stories Total
|
2 |
|
Type
|
Row / Townhouse |
|
Utility Water
|
Municipal Water |
Parking
Land
|
Acreage
|
No |
|
Sewer
|
Sanitary Sewer |
|
Size Depth
|
90 Ft ,6 In |
|
Size Frontage
|
18 Ft ,4 In |
|
Size Irregular
|
18.37 X 90.52 Ft |
|
Size Total Text
|
18.37 X 90.52 Ft |
Rooms
| Level |
Type |
Length |
Width |
Dimensions |
|
Second Level |
Primary Bedroom |
4.95 m |
3.6 m |
4.95 m x 3.6 m |
|
Second Level |
Bedroom 2 |
2.95 m |
2.85 m |
2.95 m x 2.85 m |
|
Second Level |
Bedroom 3 |
4.05 m |
2.3 m |
4.05 m x 2.3 m |
|
Lower Level |
Recreational, Games Room |
4.55 m |
3.5 m |
4.55 m x 3.5 m |
|
Lower Level |
Laundry Room |
|
|
Measurements not available |
|
Main Level |
Living Room |
4.3 m |
3.35 m |
4.3 m x 3.35 m |
|
Main Level |
Dining Room |
3.2 m |
3 m |
3.2 m x 3 m |
|
Main Level |
Kitchen |
3.2 m |
3 m |
3.2 m x 3 m |
|
Main Level |
Foyer |
3.9 m |
1.87 m |
3.9 m x 1.87 m |
https://www.realtor.ca/real-estate/28001843/144-kelso-crescent-vaughan-maple-maple



































