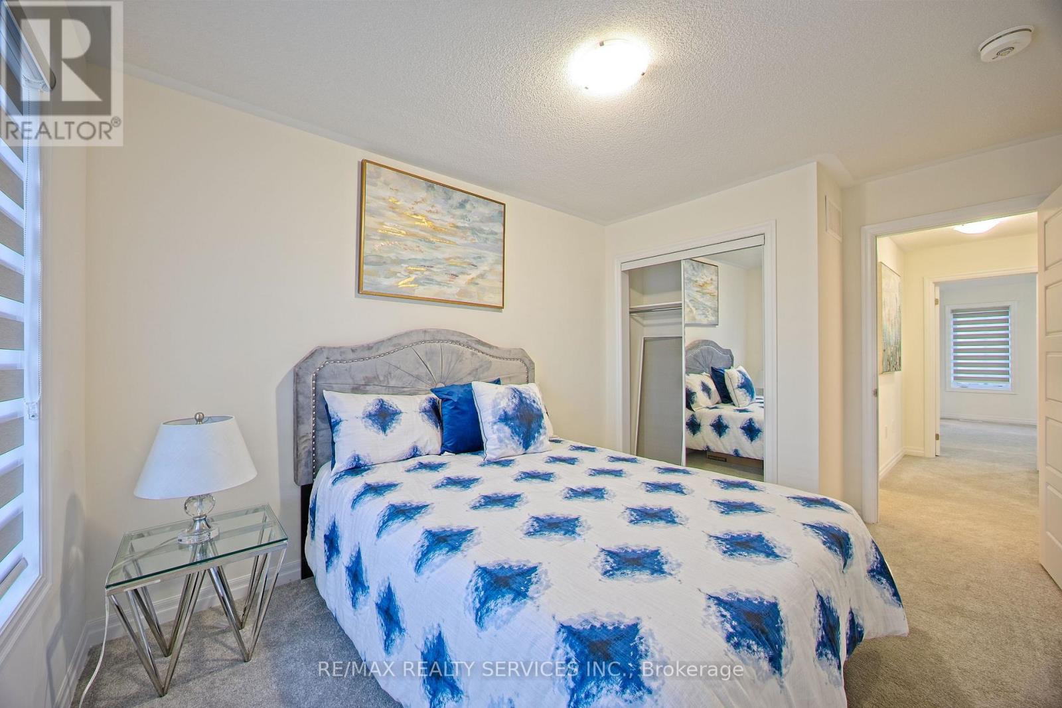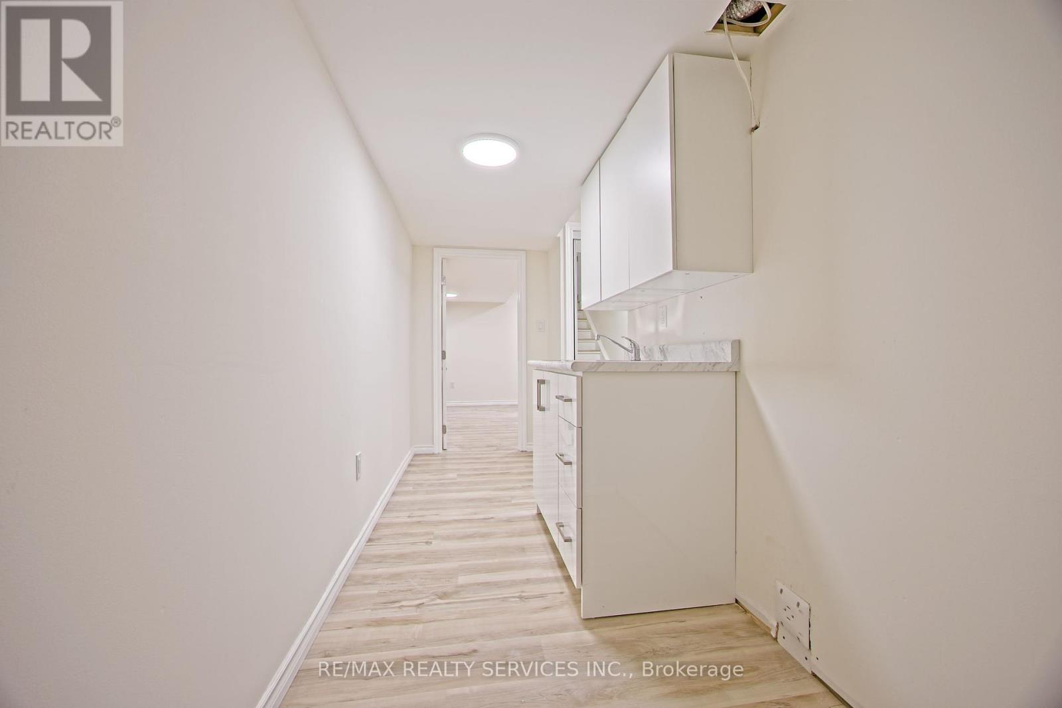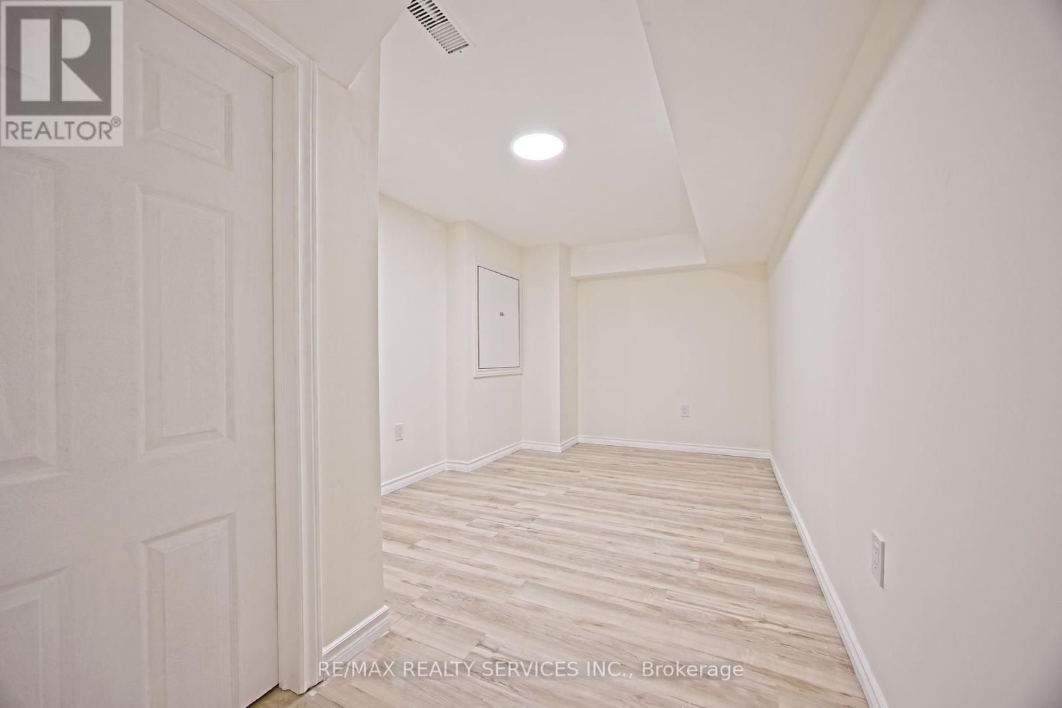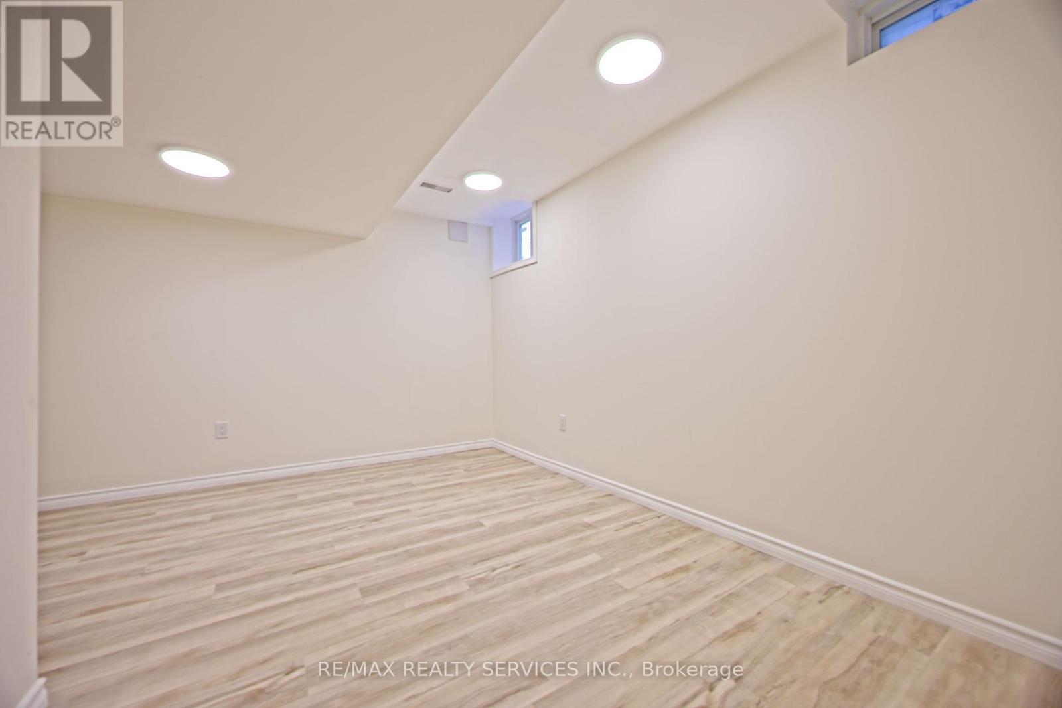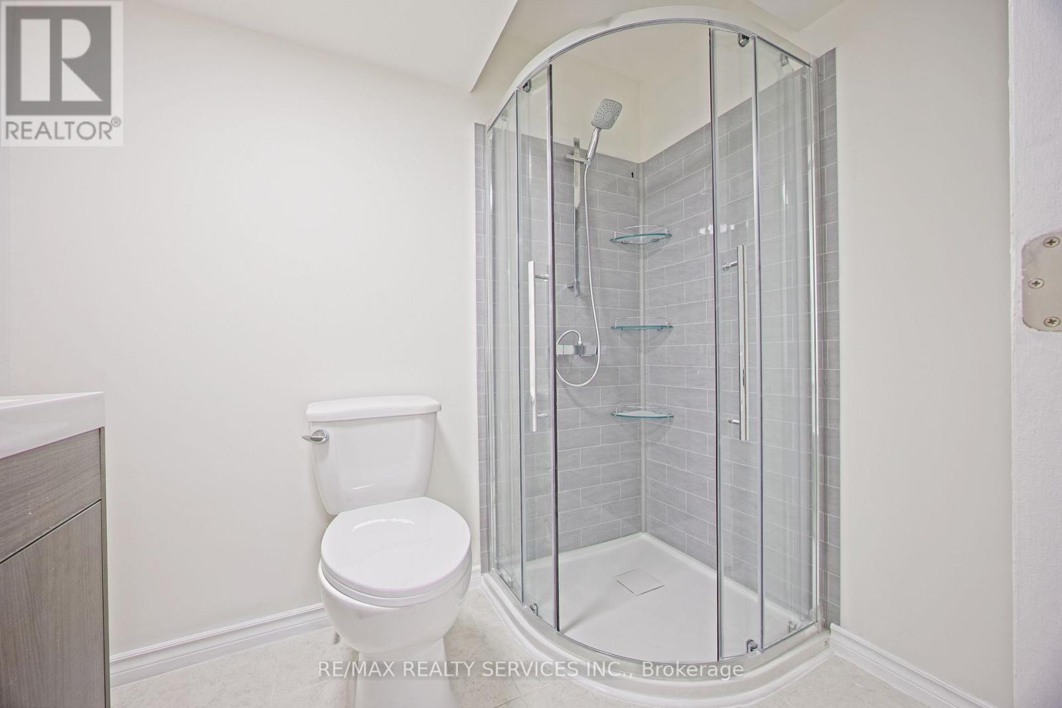4 Bedroom
4 Bathroom
Central Air Conditioning
Forced Air
$949,000
Modern semi-detached home in Woodland Hill Area. Main floor boasts hardwood flooring, open-concept living/dining, and direct garage access. Upper Floor has 3 bedrooms, 3 washrooms Upstairs. A finished basement with separate entrance, featuring additional kitchen, bedroom, den and washroom perfect for rental income or extended family. Steps from Upper Canada Mall, schools, parks, and transit, with easy access to Highway 404. An unbeatable location offering comfort, convenience, and investment potential! **** EXTRAS **** Newly Built home, Very Well Taken Care of, Show with Confidence. (id:55499)
Property Details
|
MLS® Number
|
N10929650 |
|
Property Type
|
Single Family |
|
Community Name
|
Woodland Hill |
|
Parking Space Total
|
2 |
Building
|
Bathroom Total
|
4 |
|
Bedrooms Above Ground
|
3 |
|
Bedrooms Below Ground
|
1 |
|
Bedrooms Total
|
4 |
|
Appliances
|
Dishwasher, Dryer, Microwave, Refrigerator, Stove, Washer, Window Coverings |
|
Basement Development
|
Finished |
|
Basement Type
|
N/a (finished) |
|
Construction Style Attachment
|
Semi-detached |
|
Cooling Type
|
Central Air Conditioning |
|
Exterior Finish
|
Brick, Stone |
|
Flooring Type
|
Tile, Hardwood |
|
Foundation Type
|
Concrete |
|
Half Bath Total
|
1 |
|
Heating Fuel
|
Natural Gas |
|
Heating Type
|
Forced Air |
|
Stories Total
|
2 |
|
Type
|
House |
|
Utility Water
|
Municipal Water |
Parking
Land
|
Acreage
|
No |
|
Sewer
|
Sanitary Sewer |
|
Size Depth
|
94 Ft |
|
Size Frontage
|
31 Ft |
|
Size Irregular
|
31 X 94 Ft |
|
Size Total Text
|
31 X 94 Ft |
Rooms
| Level |
Type |
Length |
Width |
Dimensions |
|
Second Level |
Primary Bedroom |
4.27 m |
4.27 m |
4.27 m x 4.27 m |
|
Second Level |
Bedroom 2 |
3 m |
1.83 m |
3 m x 1.83 m |
|
Second Level |
Bedroom 3 |
3.35 m |
2.93 m |
3.35 m x 2.93 m |
|
Basement |
Kitchen |
1.22 m |
1.22 m |
1.22 m x 1.22 m |
|
Basement |
Bedroom |
3.1 m |
2.74 m |
3.1 m x 2.74 m |
|
Basement |
Den |
1.21 m |
1.21 m |
1.21 m x 1.21 m |
|
Main Level |
Foyer |
3 m |
1.81 m |
3 m x 1.81 m |
|
Main Level |
Great Room |
5.49 m |
3.35 m |
5.49 m x 3.35 m |
|
Main Level |
Dining Room |
5.49 m |
3.35 m |
5.49 m x 3.35 m |
|
Main Level |
Kitchen |
4.3 m |
2.62 m |
4.3 m x 2.62 m |
Utilities
https://www.realtor.ca/real-estate/27684087/143-william-booth-avenue-newmarket-woodland-hill-woodland-hill





















