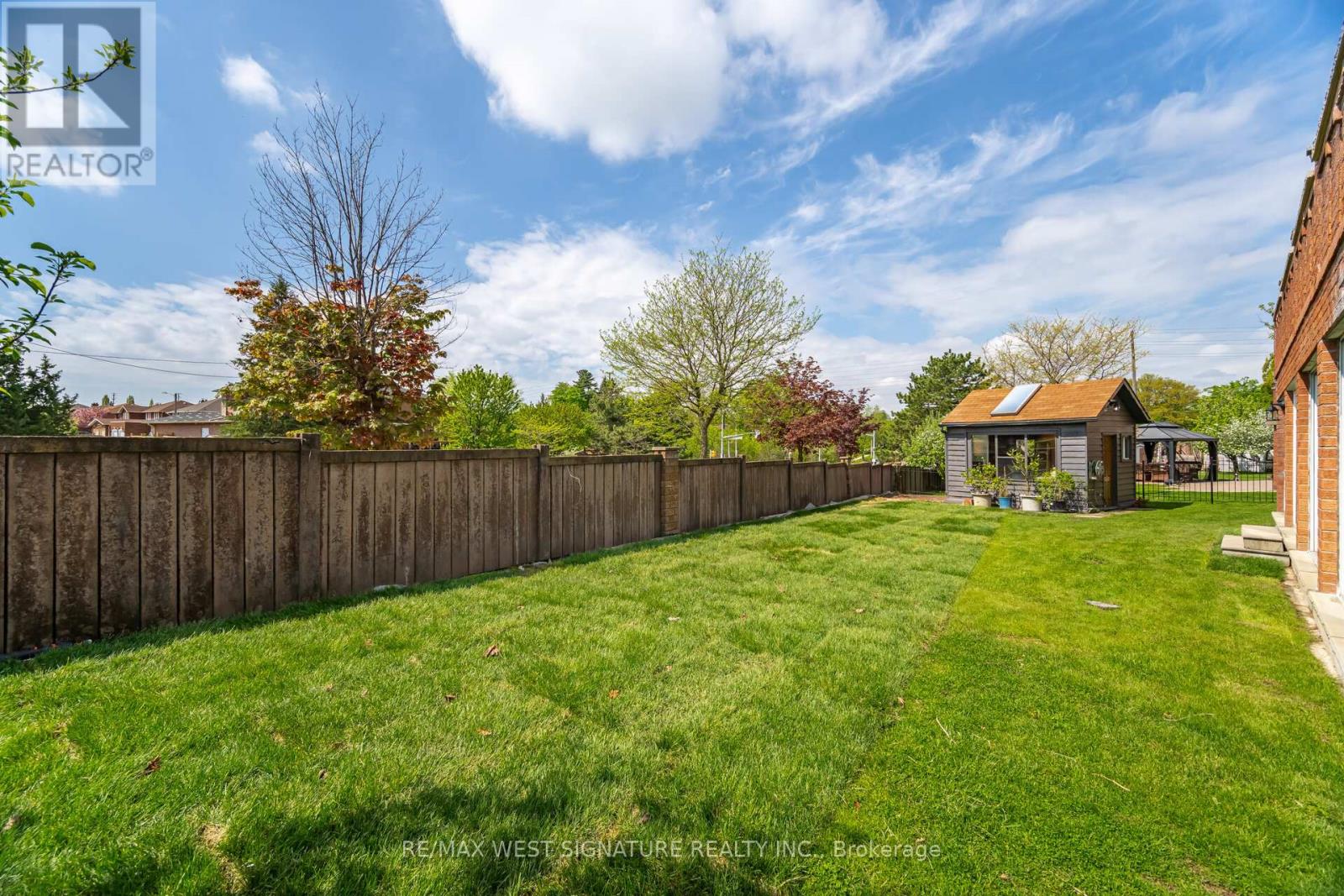143 Vineyard Court Vaughan (East Woodbridge), Ontario L5L 5K1
5 Bedroom
4 Bathroom
2500 - 3000 sqft
Fireplace
Central Air Conditioning
Forced Air
$1,578,000
Beautiful East Woodbridge home on a premium pie shaped lot with walkout basement!! Very well maintained, original owners - first time offered for sale and in perfect condition! Spacious floor plan, large principal rooms, family room features a fireplace and a wet bar, Eat-in kitchen has walkout to huge concrete balcony with bright southern exposure! Separate entrance to professionally finished lower level with 2nd kitchen, Granite tops, Rec room, gym and walkout to sun filled Solarium! Fenced lot, upgraded thermal windows & doors, newer garage doors, interlocking walkway and more! Great value, shows well, must be seen! (id:55499)
Open House
This property has open houses!
May
17
Saturday
Starts at:
10:00 am
Ends at:6:00 pm
May
18
Sunday
Starts at:
10:00 am
Ends at:6:00 pm
Property Details
| MLS® Number | N12153164 |
| Property Type | Single Family |
| Community Name | East Woodbridge |
| Amenities Near By | Hospital, Park, Place Of Worship, Public Transit, Schools |
| Parking Space Total | 6 |
Building
| Bathroom Total | 4 |
| Bedrooms Above Ground | 4 |
| Bedrooms Below Ground | 1 |
| Bedrooms Total | 5 |
| Basement Development | Finished |
| Basement Features | Walk Out |
| Basement Type | N/a (finished) |
| Construction Style Attachment | Detached |
| Cooling Type | Central Air Conditioning |
| Exterior Finish | Brick |
| Fireplace Present | Yes |
| Half Bath Total | 1 |
| Heating Fuel | Natural Gas |
| Heating Type | Forced Air |
| Stories Total | 2 |
| Size Interior | 2500 - 3000 Sqft |
| Type | House |
| Utility Water | Municipal Water |
Parking
| Attached Garage | |
| Garage |
Land
| Acreage | No |
| Fence Type | Fenced Yard |
| Land Amenities | Hospital, Park, Place Of Worship, Public Transit, Schools |
| Sewer | Sanitary Sewer |
| Size Depth | 136 Ft |
| Size Frontage | 38 Ft ,6 In |
| Size Irregular | 38.5 X 136 Ft |
| Size Total Text | 38.5 X 136 Ft |
Rooms
| Level | Type | Length | Width | Dimensions |
|---|---|---|---|---|
| Second Level | Primary Bedroom | 6.47 m | 3.46 m | 6.47 m x 3.46 m |
| Second Level | Bedroom 2 | 3.78 m | 3.48 m | 3.78 m x 3.48 m |
| Second Level | Bedroom 2 | 3.78 m | 3.48 m | 3.78 m x 3.48 m |
| Second Level | Bedroom 4 | 3.54 m | 3.13 m | 3.54 m x 3.13 m |
| Lower Level | Recreational, Games Room | 6.37 m | 3.33 m | 6.37 m x 3.33 m |
| Lower Level | Solarium | 10.22 m | 2.27 m | 10.22 m x 2.27 m |
| Lower Level | Kitchen | 6.39 m | 3.36 m | 6.39 m x 3.36 m |
| Main Level | Living Room | 5.01 m | 3.44 m | 5.01 m x 3.44 m |
| Main Level | Dining Room | 4.44 m | 3.47 m | 4.44 m x 3.47 m |
| Main Level | Kitchen | 3.08 m | 3.65 m | 3.08 m x 3.65 m |
| Main Level | Eating Area | 4.26 m | 3.56 m | 4.26 m x 3.56 m |
| Main Level | Family Room | 5.67 m | 3.5 m | 5.67 m x 3.5 m |
Interested?
Contact us for more information








































