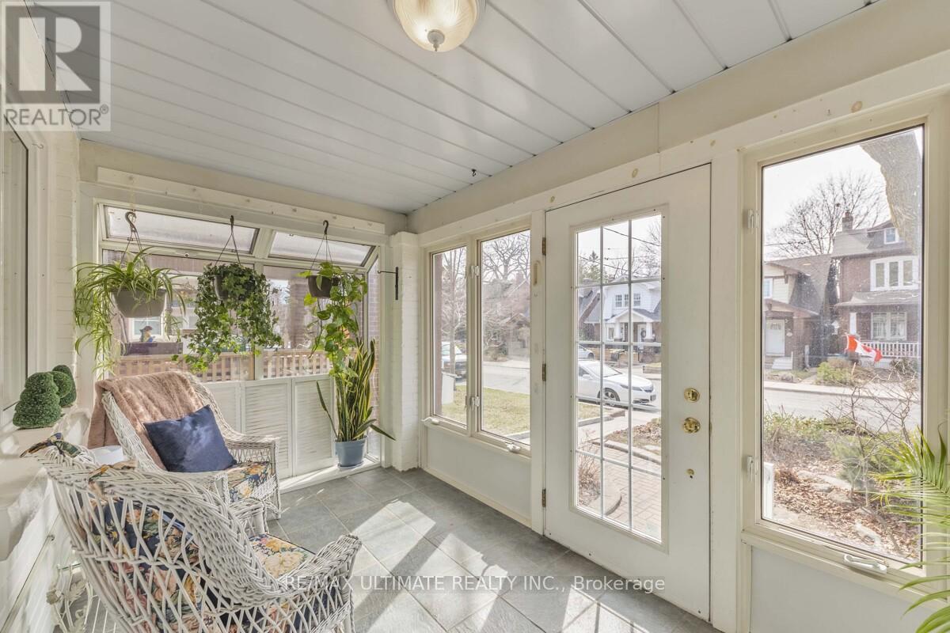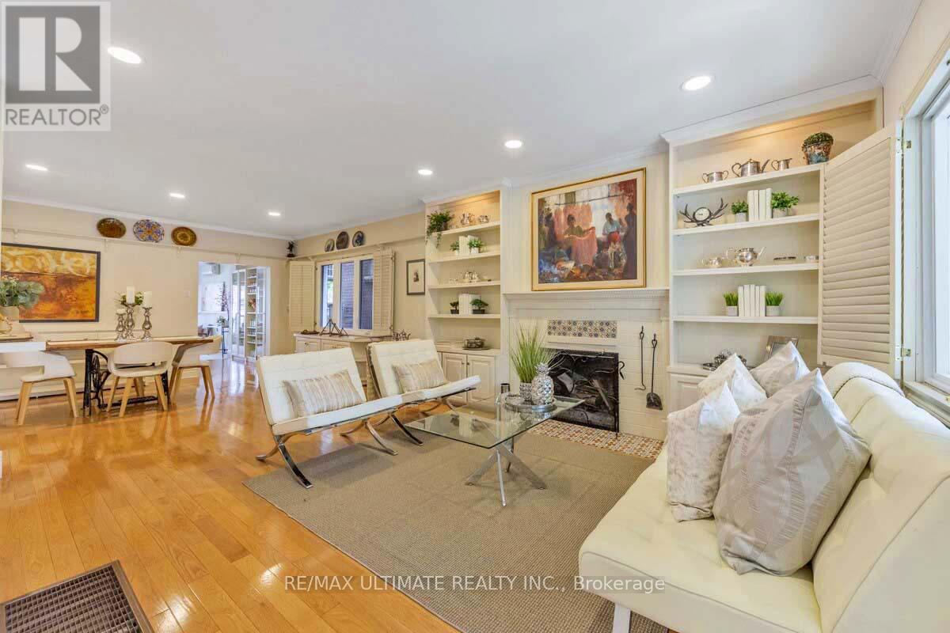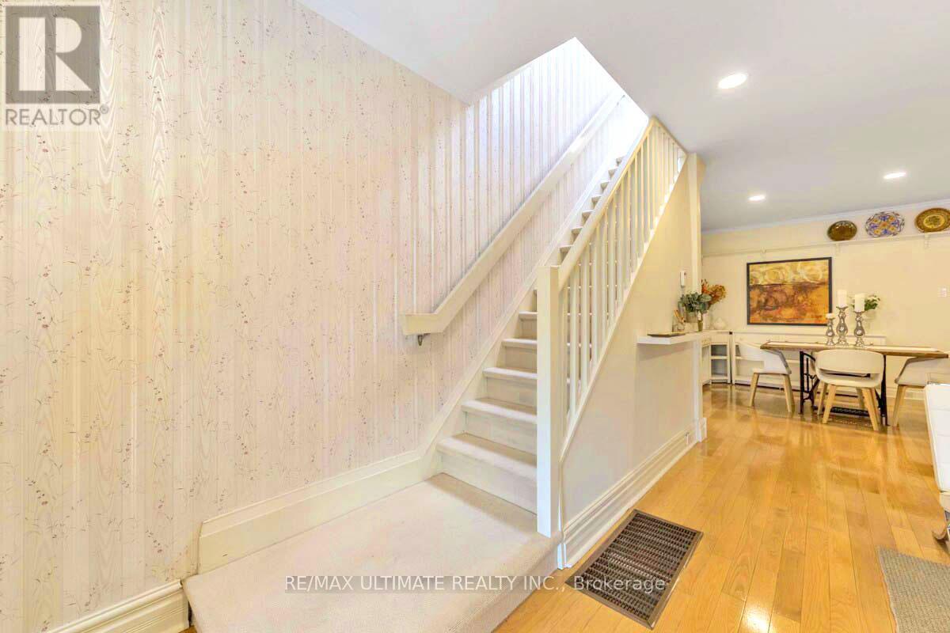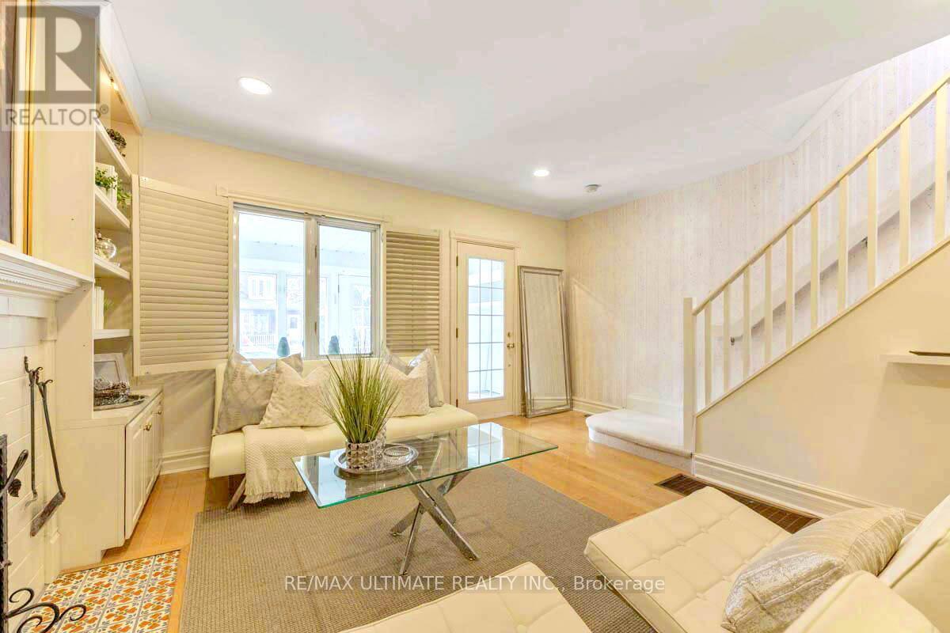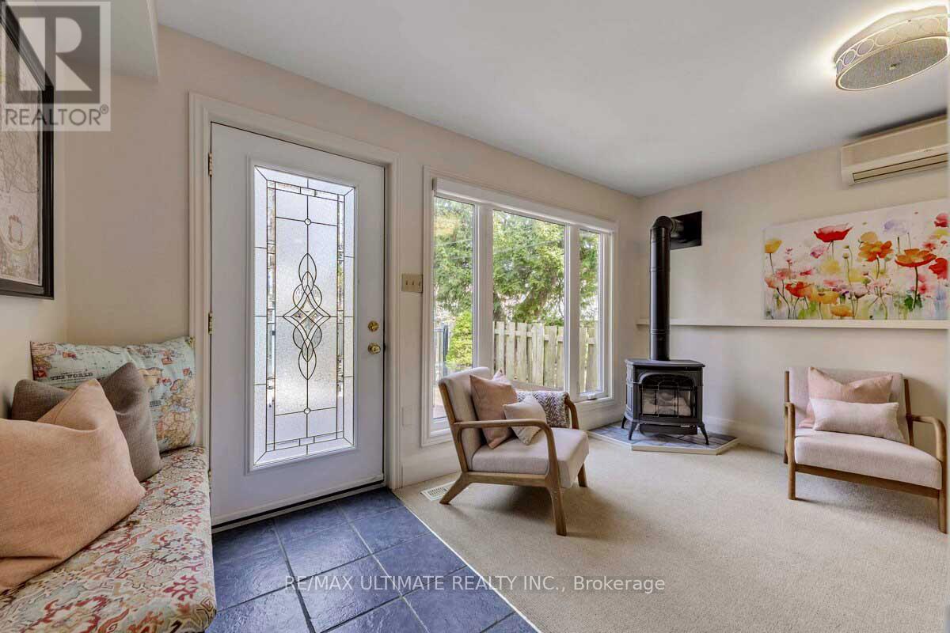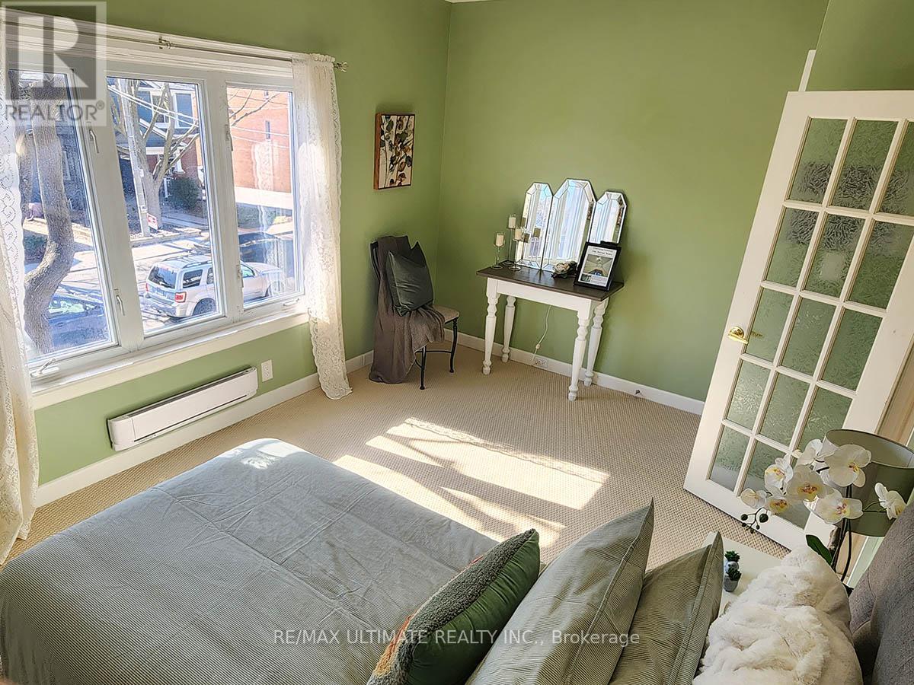4 Bedroom
3 Bathroom
1500 - 2000 sqft
Fireplace
Wall Unit
Forced Air
Landscaped
$1,299,000
Welcome To 143 Glenmore Road. This Beautiful Home Greets You With A Large, open Concept Living room/Dining Room With Gorgeous Hardwood Floors And a wood-burning fireplace. Beyond The Kitchen, A Cozy Family Room With A Gas Fireplace Gazes Out Through A Picture Window To A Large Deck And A Lush Private Garden. Currently, The Property Enjoys One Parking Spot Off The Alley. Moving Or Removing The Garden Shed Would Free Up Enough Space For A Second Spot. Upstairs, it enjoys 2 Bedrooms, 2 Full Bathrooms And An Oversized Sitting Room. A Bedroom Wall Was Removed To Create The Sitting Room. This Could Easily Be Put Back To Have 3 Bedrooms Again. 3 Skylights Allow the Sunlight To Stream In All Day. A Large Clean, Unfinished Basement Offers Lots Of Purpose Living Space, And A Room In The Back Can Double As A Spare Bedroom, Workout Room Or Home Office. Nestled On A Quiet Lined Street In The Ever Popular Upper Beaches, This Home Is Smack Dab Between The Hustle, Bustle And Convenience Of The Danforth To The North And The Quiet Tranquility Of The Beach And Parks To The South, Little India To The West And TTC All Around. (id:55499)
Property Details
|
MLS® Number
|
E12091007 |
|
Property Type
|
Single Family |
|
Community Name
|
Woodbine Corridor |
|
Features
|
Flat Site, Lane |
|
Parking Space Total
|
1 |
|
Structure
|
Deck, Porch |
Building
|
Bathroom Total
|
3 |
|
Bedrooms Above Ground
|
2 |
|
Bedrooms Below Ground
|
2 |
|
Bedrooms Total
|
4 |
|
Age
|
100+ Years |
|
Appliances
|
Water Heater, Oven - Built-in, Water Meter, Dishwasher, Dryer, Microwave, Oven, Stove, Washer |
|
Basement Development
|
Unfinished |
|
Basement Type
|
Full (unfinished) |
|
Construction Style Attachment
|
Semi-detached |
|
Cooling Type
|
Wall Unit |
|
Exterior Finish
|
Brick, Aluminum Siding |
|
Fire Protection
|
Smoke Detectors |
|
Fireplace Present
|
Yes |
|
Fireplace Total
|
2 |
|
Foundation Type
|
Block, Brick |
|
Half Bath Total
|
1 |
|
Heating Fuel
|
Natural Gas |
|
Heating Type
|
Forced Air |
|
Stories Total
|
2 |
|
Size Interior
|
1500 - 2000 Sqft |
|
Type
|
House |
|
Utility Water
|
Municipal Water |
Parking
Land
|
Acreage
|
No |
|
Landscape Features
|
Landscaped |
|
Sewer
|
Sanitary Sewer |
|
Size Depth
|
115 Ft ,6 In |
|
Size Frontage
|
18 Ft ,4 In |
|
Size Irregular
|
18.4 X 115.5 Ft |
|
Size Total Text
|
18.4 X 115.5 Ft |
|
Zoning Description
|
R(f7.5;d0.6*750) |
Rooms
| Level |
Type |
Length |
Width |
Dimensions |
|
Second Level |
Office |
3.25 m |
2.95 m |
3.25 m x 2.95 m |
|
Second Level |
Bathroom |
3.12 m |
1.45 m |
3.12 m x 1.45 m |
|
Second Level |
Sitting Room |
3.35 m |
3.53 m |
3.35 m x 3.53 m |
|
Second Level |
Bedroom |
4.27 m |
4.32 m |
4.27 m x 4.32 m |
|
Second Level |
Bathroom |
1.68 m |
1.83 m |
1.68 m x 1.83 m |
|
Second Level |
Bedroom 2 |
3.05 m |
4.57 m |
3.05 m x 4.57 m |
|
Basement |
Workshop |
10.57 m |
4.57 m |
10.57 m x 4.57 m |
|
Basement |
Recreational, Games Room |
3.81 m |
3.89 m |
3.81 m x 3.89 m |
|
Ground Level |
Living Room |
4.57 m |
3.71 m |
4.57 m x 3.71 m |
|
Ground Level |
Dining Room |
3.58 m |
4.57 m |
3.58 m x 4.57 m |
|
Ground Level |
Kitchen |
2.13 m |
4.57 m |
2.13 m x 4.57 m |
|
Ground Level |
Family Room |
4.09 m |
4.37 m |
4.09 m x 4.37 m |
|
Ground Level |
Sunroom |
2.18 m |
4.45 m |
2.18 m x 4.45 m |
Utilities
|
Cable
|
Installed |
|
Electricity
|
Installed |
|
Sewer
|
Installed |
https://www.realtor.ca/real-estate/28186628/143-glenmore-road-toronto-woodbine-corridor-woodbine-corridor


