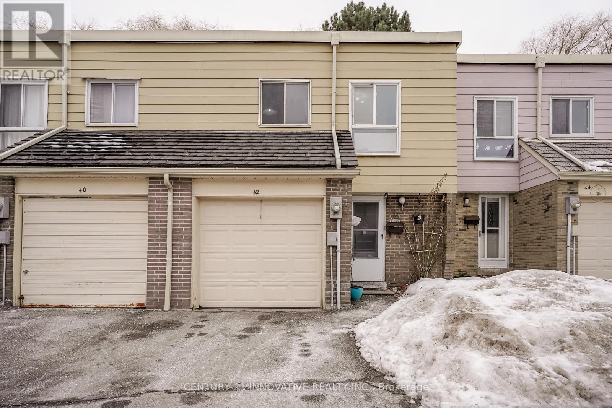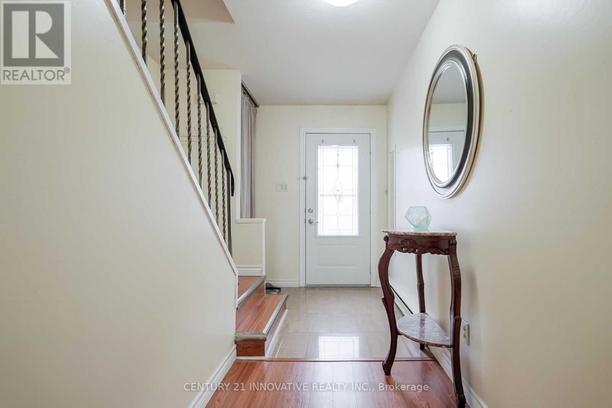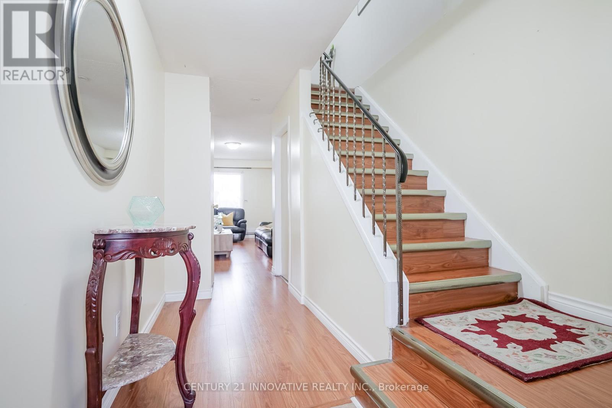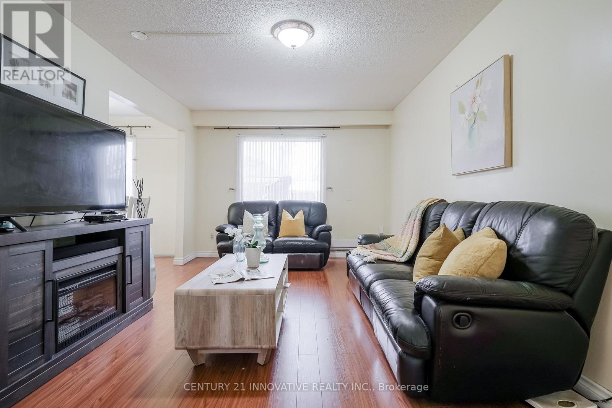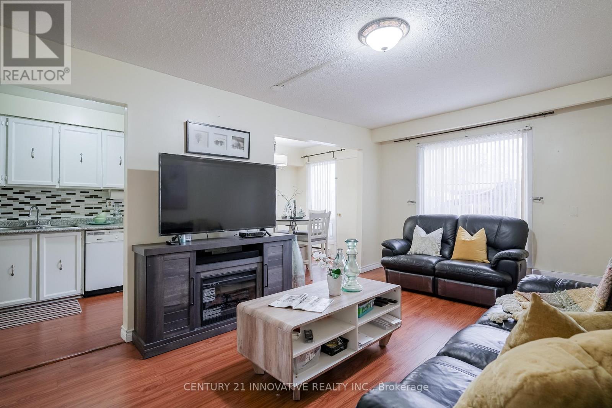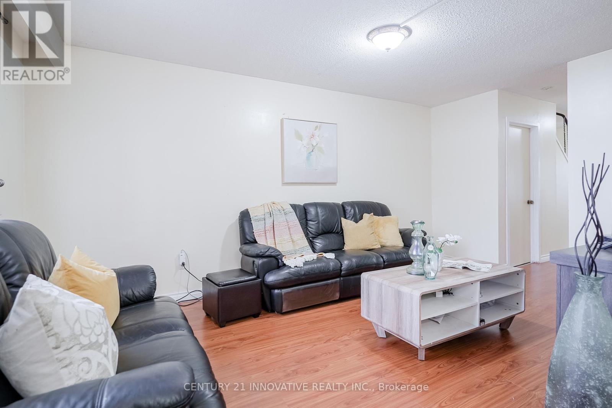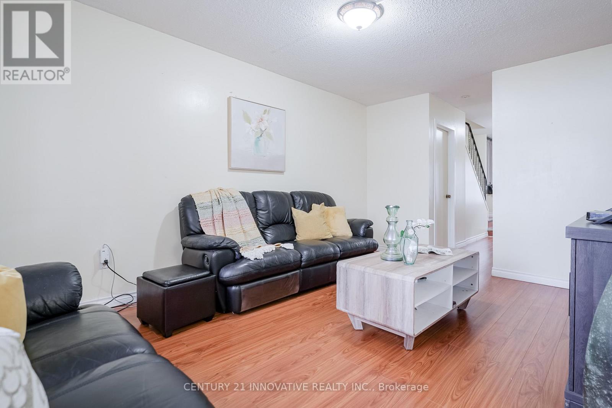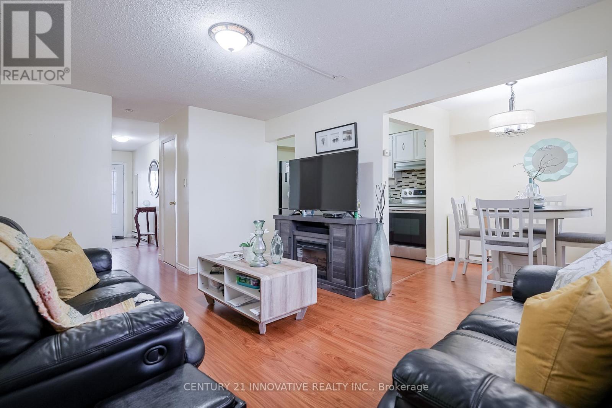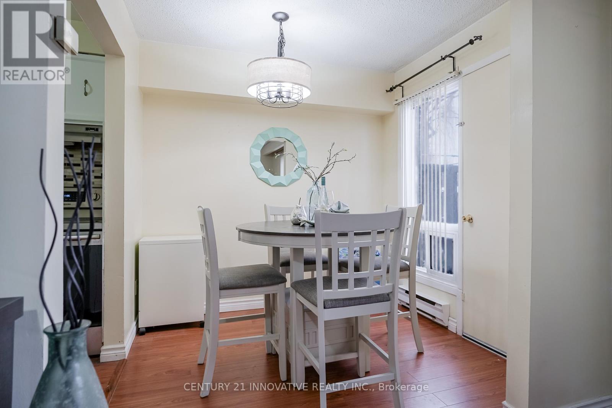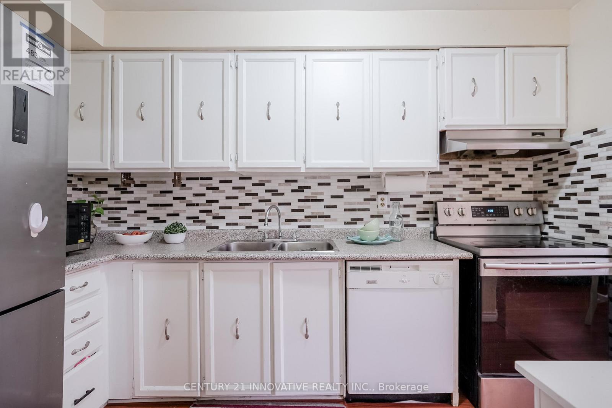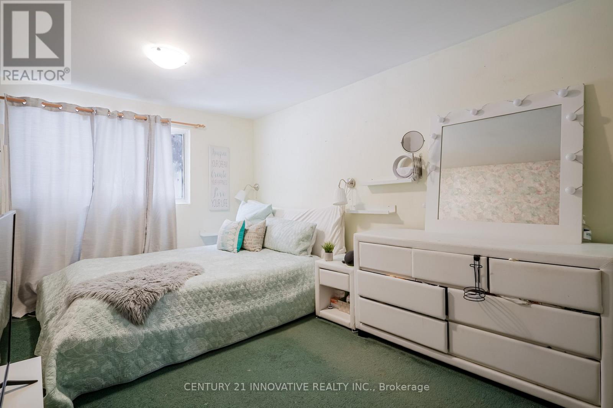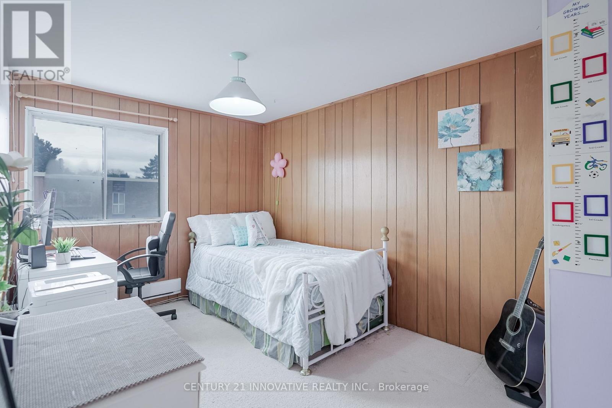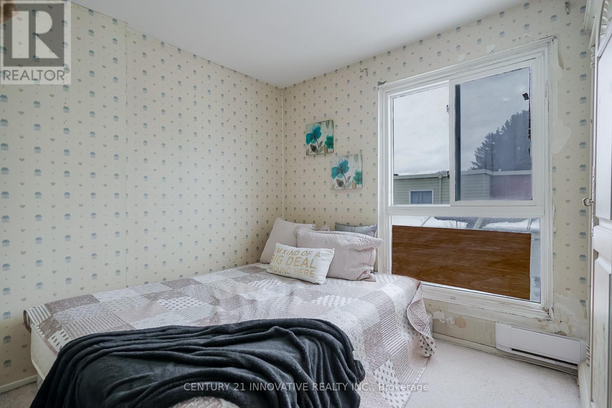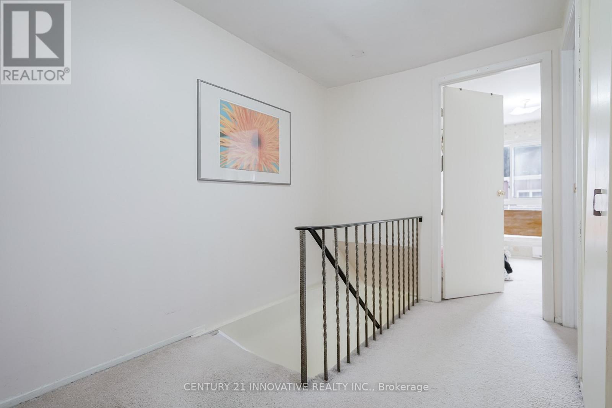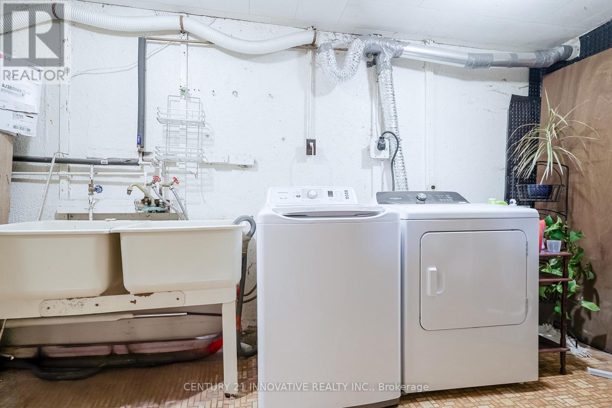143 - 42 Elsa Vine Way Toronto (Bayview Village), Ontario M2J 4H9
4 Bedroom
3 Bathroom
1000 - 1199 sqft
Baseboard Heaters
$750,000Maintenance, Common Area Maintenance, Insurance, Water, Parking, Cable TV
$613.46 Monthly
Maintenance, Common Area Maintenance, Insurance, Water, Parking, Cable TV
$613.46 MonthlyPrime Location! Welcome to 42 Elsa Vineway a 4 Bedroom Townhouse With An Attached Car Garage In A Quite Family Neighbourhood of Bayview Village. Reasonable Maintenance Fee Which Includes Cable TV, Internet, Water, Snow Removal and Lawn Care. Walking Distance To Shops, Go Subway Station. Close to Major Highways, Subway Station, Park, Community Center and Seneca College. (id:55499)
Property Details
| MLS® Number | C11997851 |
| Property Type | Single Family |
| Neigbourhood | Bayview Village |
| Community Name | Bayview Village |
| Amenities Near By | Hospital, Park, Public Transit |
| Community Features | Pet Restrictions, Community Centre |
| Parking Space Total | 2 |
Building
| Bathroom Total | 3 |
| Bedrooms Above Ground | 4 |
| Bedrooms Total | 4 |
| Appliances | Dishwasher, Dryer, Storage Shed, Stove, Washer, Refrigerator |
| Basement Development | Finished |
| Basement Type | N/a (finished) |
| Exterior Finish | Aluminum Siding, Brick |
| Flooring Type | Laminate, Carpeted, Tile |
| Half Bath Total | 1 |
| Heating Fuel | Electric |
| Heating Type | Baseboard Heaters |
| Stories Total | 2 |
| Size Interior | 1000 - 1199 Sqft |
| Type | Row / Townhouse |
Parking
| Attached Garage | |
| Garage |
Land
| Acreage | No |
| Fence Type | Fenced Yard |
| Land Amenities | Hospital, Park, Public Transit |
Rooms
| Level | Type | Length | Width | Dimensions |
|---|---|---|---|---|
| Second Level | Bedroom | 4.7 m | 2.89 m | 4.7 m x 2.89 m |
| Second Level | Bedroom 2 | 3.8 m | 2.39 m | 3.8 m x 2.39 m |
| Second Level | Bedroom 3 | 3.8 m | 2.39 m | 3.8 m x 2.39 m |
| Second Level | Bedroom 4 | 2.8 m | 2 m | 2.8 m x 2 m |
| Basement | Recreational, Games Room | 4.49 m | 3.2 m | 4.49 m x 3.2 m |
| Ground Level | Living Room | 4.59 m | 3.2 m | 4.59 m x 3.2 m |
| Ground Level | Dining Room | 2.3 m | 2.2 m | 2.3 m x 2.2 m |
| Ground Level | Kitchen | 3.39 m | 2.1 m | 3.39 m x 2.1 m |
Interested?
Contact us for more information

