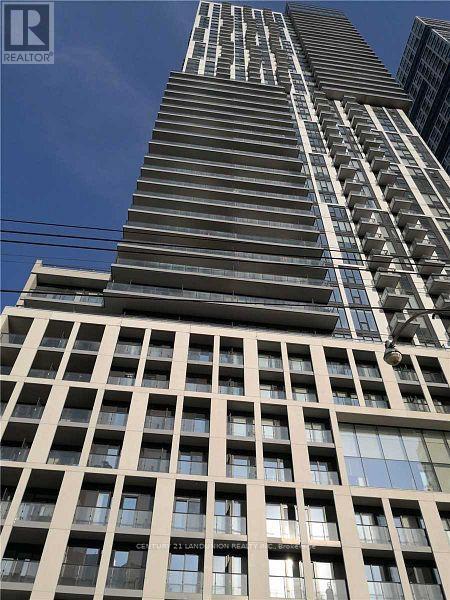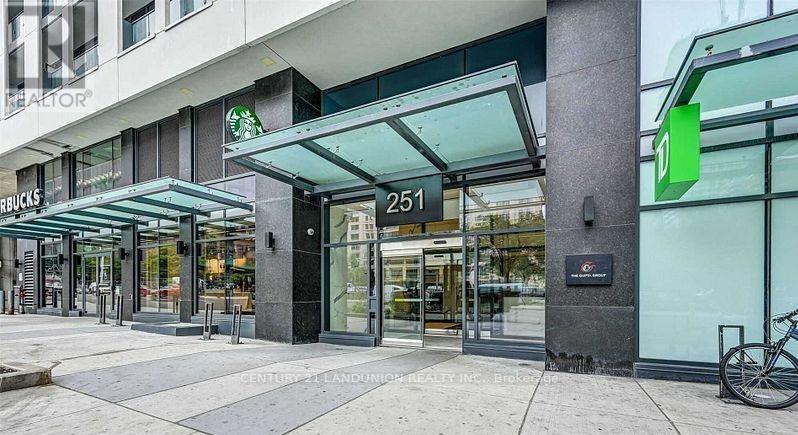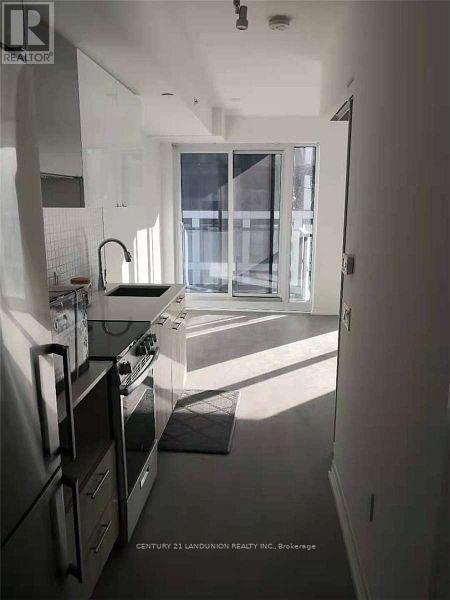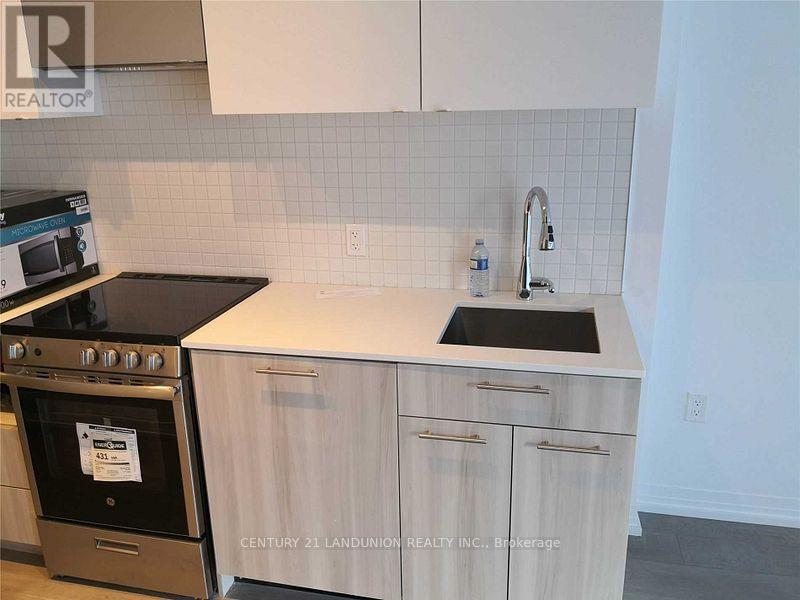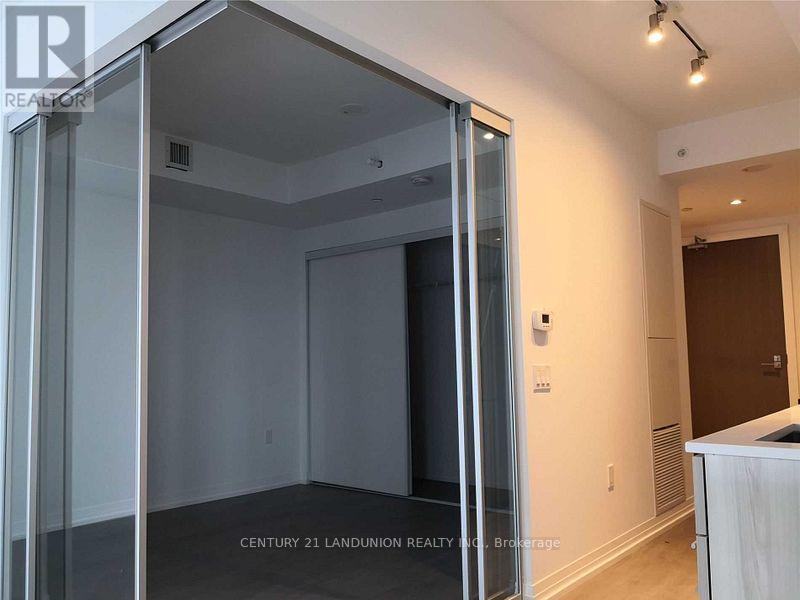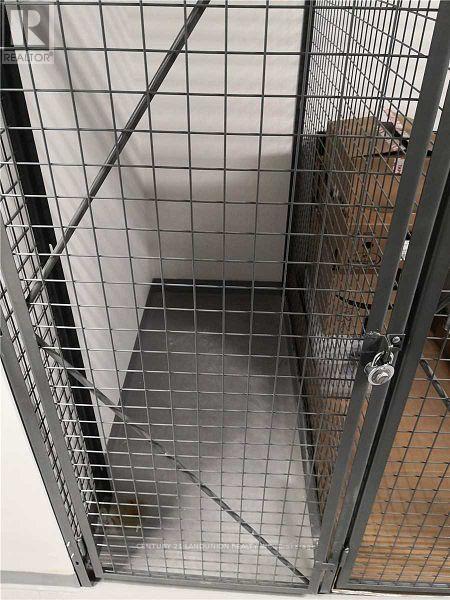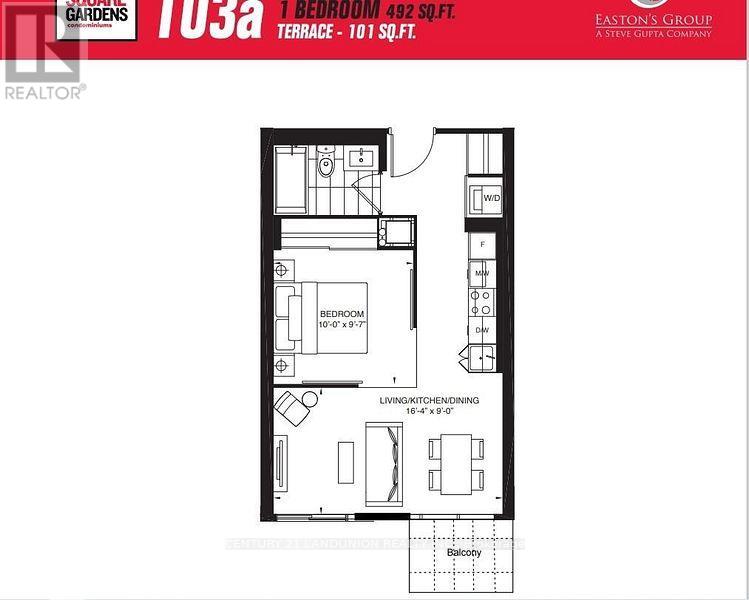1423 - 251 Jarvis Street W Toronto (Church-Yonge Corridor), Ontario M5A 1Z4
1 Bedroom
1 Bathroom
Central Air Conditioning
Forced Air
$436,000Maintenance, Common Area Maintenance, Insurance
$482.50 Monthly
Maintenance, Common Area Maintenance, Insurance
$482.50 MonthlyAmazing Modern Style Open Concept 1 Bedroom And 1 Washroom South Facing Unit. With Balcony, Laminate Floors Throughout & Stainless Steel Kitchen Appliances. A Locker On The Same Level ! Walking Distance To Everything. Steps To Eaton Centre, Restaurants, Entertainment, Toronto Metropolitan University, Major Hospitals And Public Transportation. Lots Of Natural Light With Floor To Ceiling Windows. Amazing Facilities: Outdoor Swimming Pool, Hot Tub Lounge Sundeck, Gym, Billiard, Yoga, Sky Lounge, Party Room, Bbq, 24Hrs Concierge, Visitor Parking ...Starbucks And Td Bank At The Door. (id:55499)
Property Details
| MLS® Number | C12092603 |
| Property Type | Single Family |
| Community Name | Church-Yonge Corridor |
| Community Features | Pet Restrictions |
| Features | Balcony, Carpet Free |
Building
| Bathroom Total | 1 |
| Bedrooms Above Ground | 1 |
| Bedrooms Total | 1 |
| Amenities | Storage - Locker |
| Appliances | Dishwasher, Dryer, Stove, Washer, Refrigerator |
| Cooling Type | Central Air Conditioning |
| Exterior Finish | Concrete |
| Flooring Type | Laminate |
| Heating Fuel | Natural Gas |
| Heating Type | Forced Air |
| Type | Apartment |
Parking
| Underground | |
| Garage |
Land
| Acreage | No |
Rooms
| Level | Type | Length | Width | Dimensions |
|---|---|---|---|---|
| Main Level | Living Room | 5 m | 2.74 m | 5 m x 2.74 m |
| Main Level | Dining Room | 5 m | 2.74 m | 5 m x 2.74 m |
| Main Level | Primary Bedroom | 3.04 m | 2.95 m | 3.04 m x 2.95 m |
| Main Level | Kitchen | 1.82 m | 1.82 m | 1.82 m x 1.82 m |
Interested?
Contact us for more information

