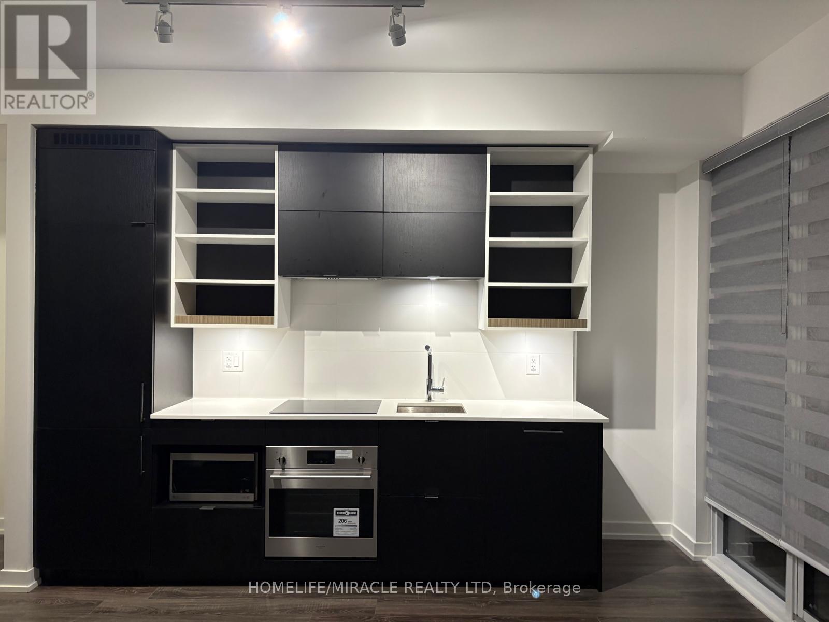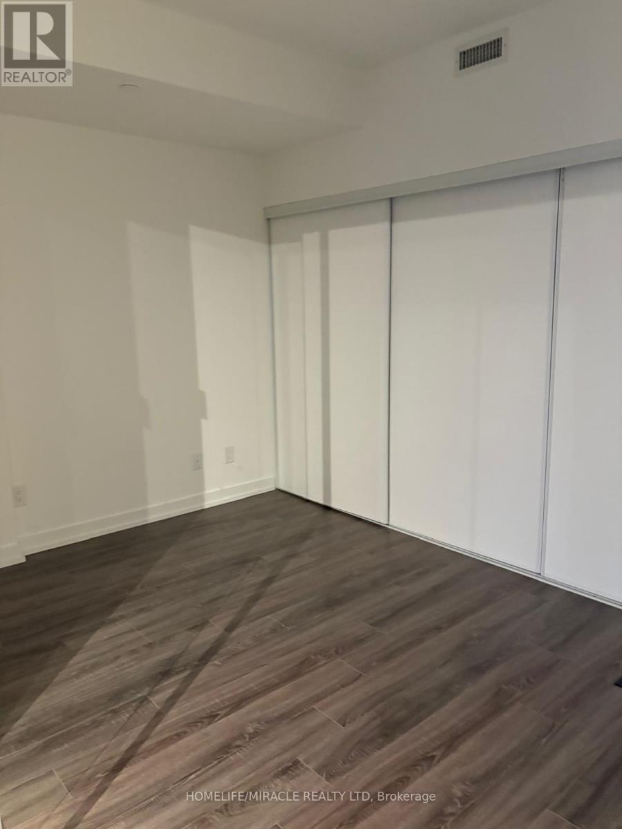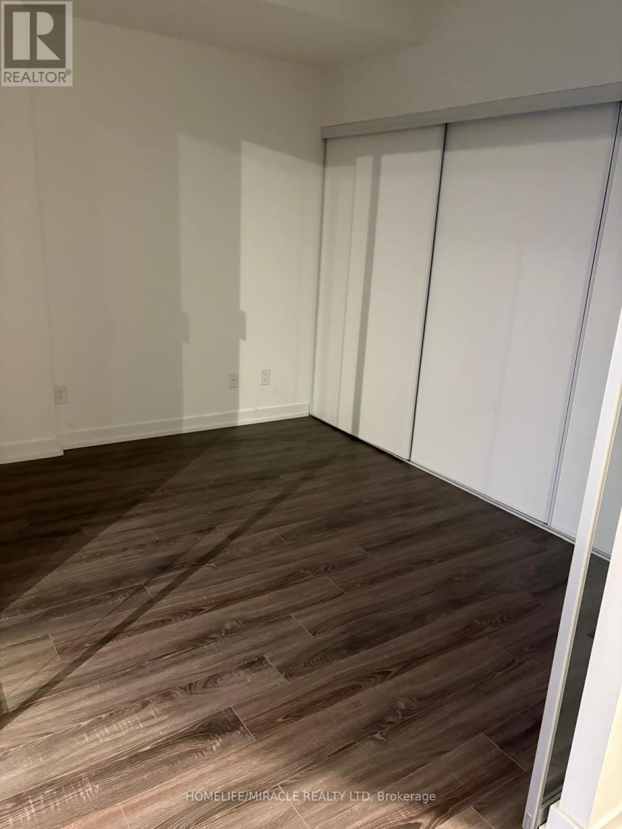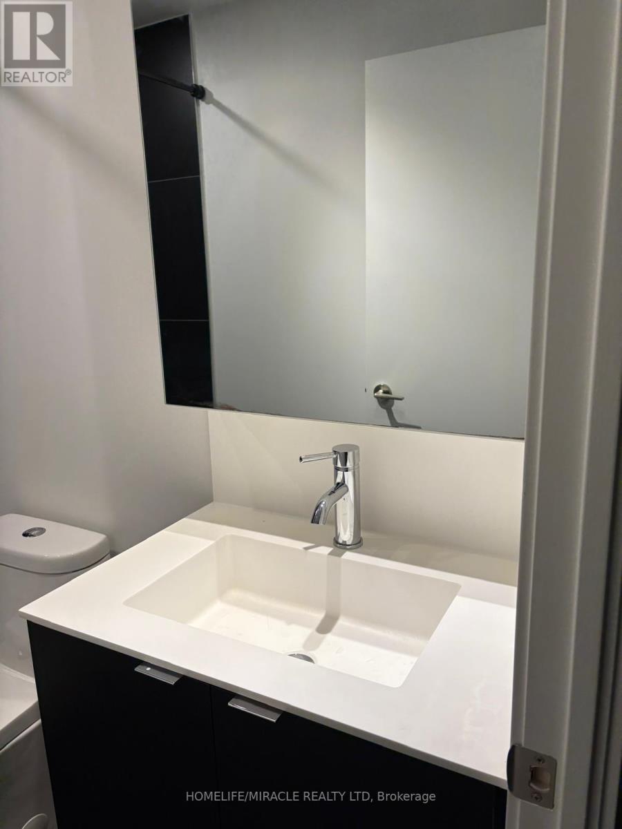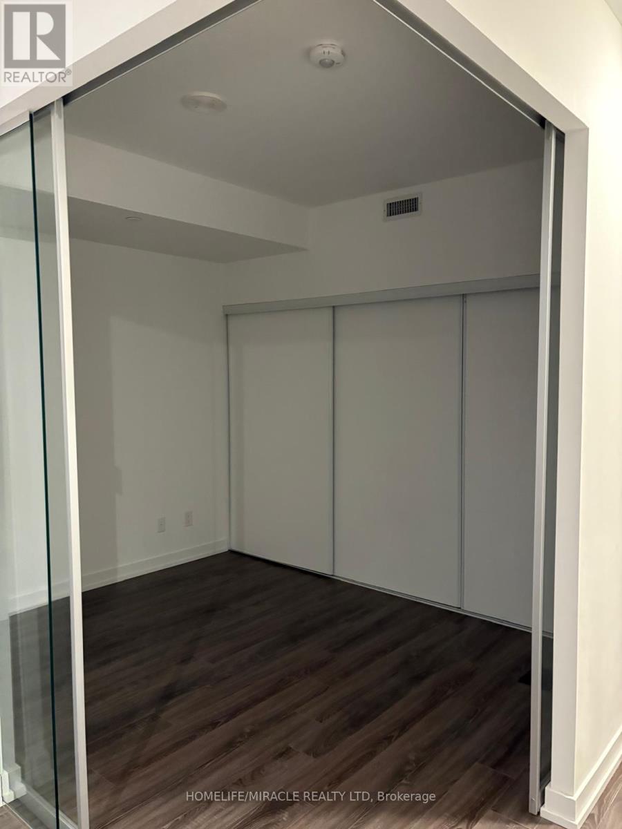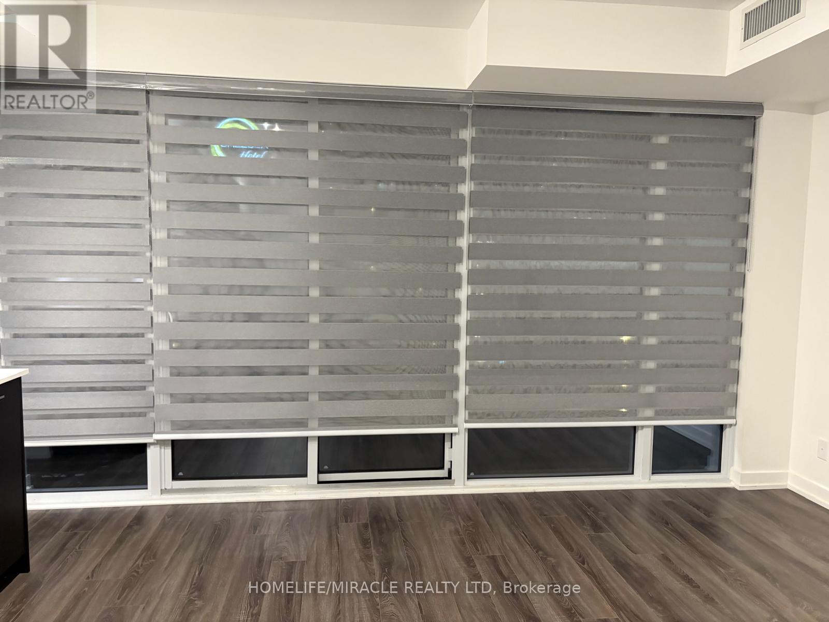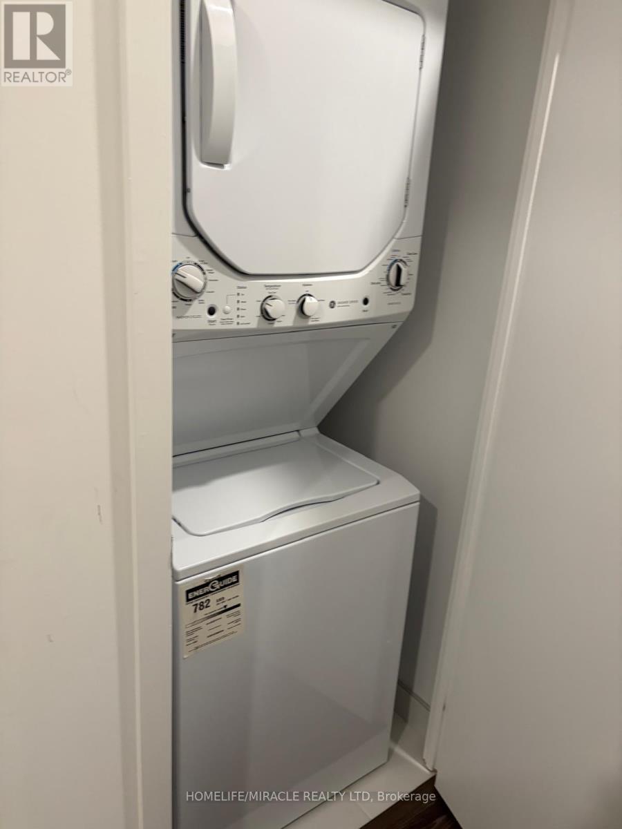1422 - 20 Edward Street Toronto (Bay Street Corridor), Ontario M5G 1C9
2 Bedroom
1 Bathroom
500 - 599 sqft
Central Air Conditioning
Forced Air
$599,000Maintenance, Heat, Common Area Maintenance, Insurance
$331.35 Monthly
Maintenance, Heat, Common Area Maintenance, Insurance
$331.35 MonthlyBrand New Luxury Condo on sale for the very first time. This one bedroom and 1 study is great for those looking to live in the heart of downtown. Steps Away From Toronto Metropolitan University (TMU), University Of Toronto, Hospitals, And The Eaton Center. Close To Transit And The Gardiner. This Beautiful Open Concept Unit With Large Private Balcony is perfect for those looking for a modern unit in an amazing location. The Building Has Great Amenities Including A Gym, Party/Meeting Room, 24Hr Security, And Games Room. The unit and location make this a must see. (id:55499)
Property Details
| MLS® Number | C12199097 |
| Property Type | Single Family |
| Neigbourhood | Spadina—Fort York |
| Community Name | Bay Street Corridor |
| Community Features | Pet Restrictions |
| Features | Balcony, Carpet Free |
Building
| Bathroom Total | 1 |
| Bedrooms Above Ground | 1 |
| Bedrooms Below Ground | 1 |
| Bedrooms Total | 2 |
| Age | 0 To 5 Years |
| Amenities | Security/concierge, Recreation Centre, Exercise Centre, Party Room, Visitor Parking |
| Appliances | All, Dishwasher, Dryer, Hood Fan, Microwave, Stove, Washer, Window Coverings, Refrigerator |
| Cooling Type | Central Air Conditioning |
| Exterior Finish | Brick |
| Fire Protection | Security Guard, Smoke Detectors |
| Flooring Type | Laminate |
| Heating Fuel | Natural Gas |
| Heating Type | Forced Air |
| Size Interior | 500 - 599 Sqft |
| Type | Apartment |
Parking
| Underground | |
| Garage |
Land
| Acreage | No |
Rooms
| Level | Type | Length | Width | Dimensions |
|---|---|---|---|---|
| Flat | Living Room | 3.8 m | 2.75 m | 3.8 m x 2.75 m |
| Flat | Dining Room | 3.8 m | 2.75 m | 3.8 m x 2.75 m |
| Flat | Kitchen | 3.65 m | 2.25 m | 3.65 m x 2.25 m |
| Flat | Bedroom | 3.51 m | 2.59 m | 3.51 m x 2.59 m |
Interested?
Contact us for more information


