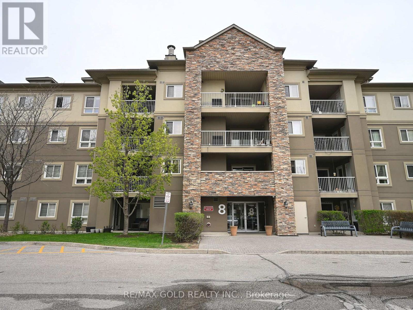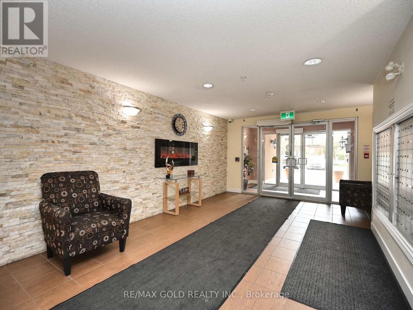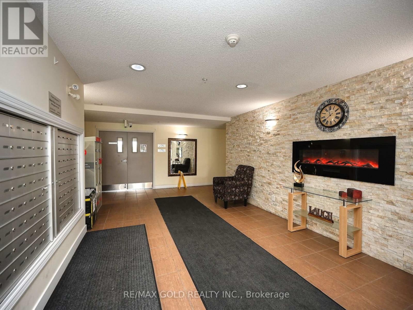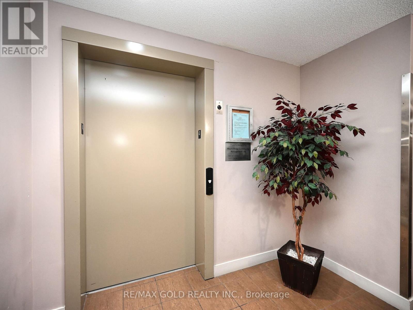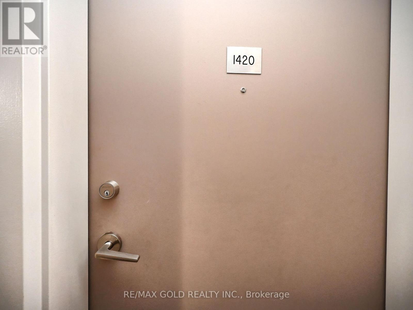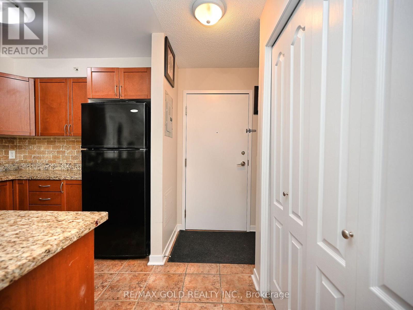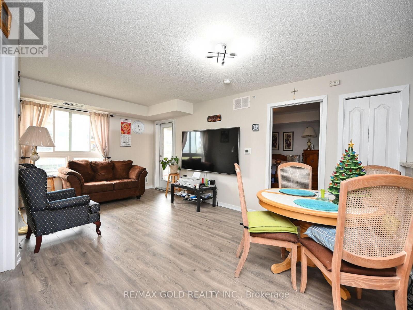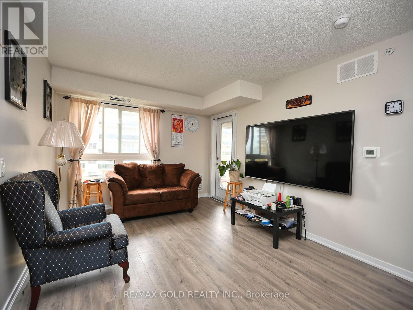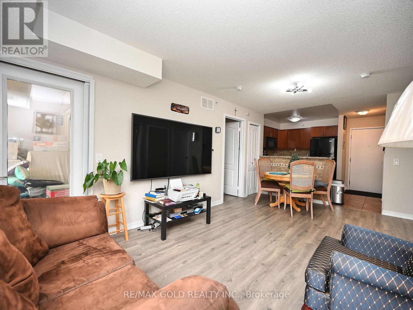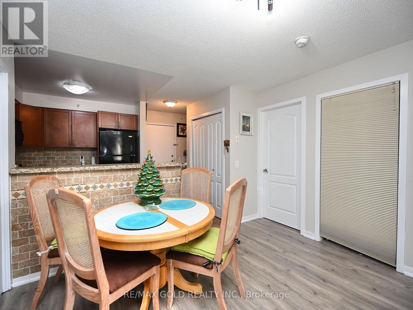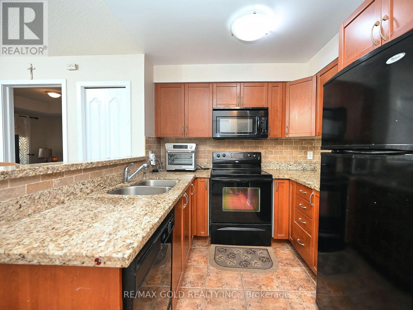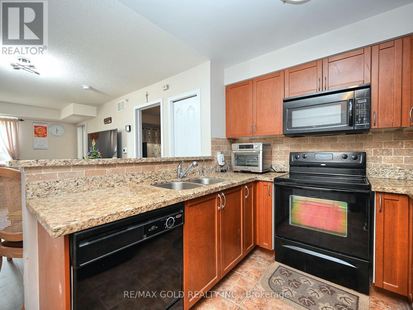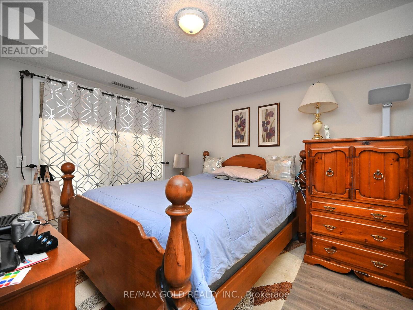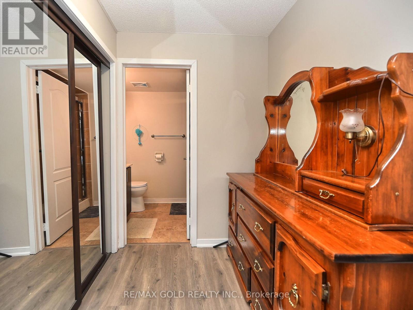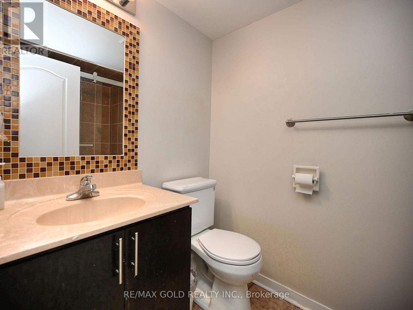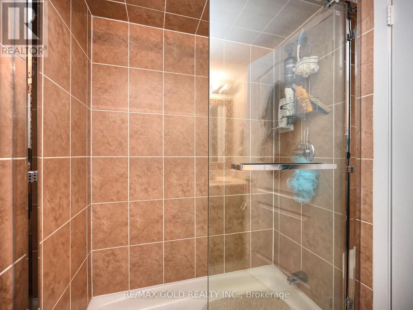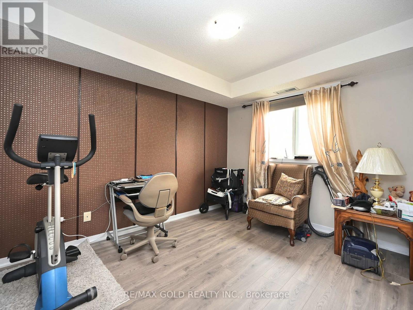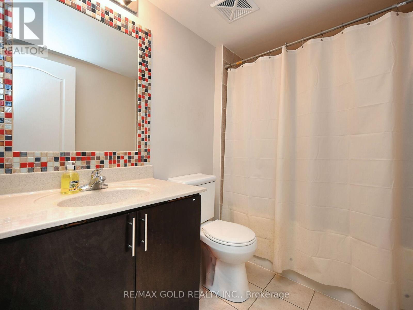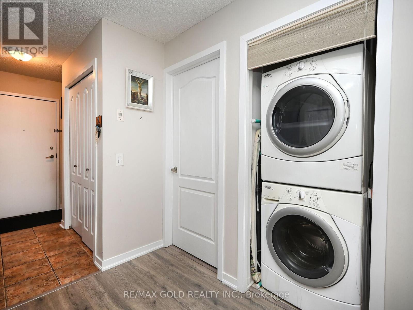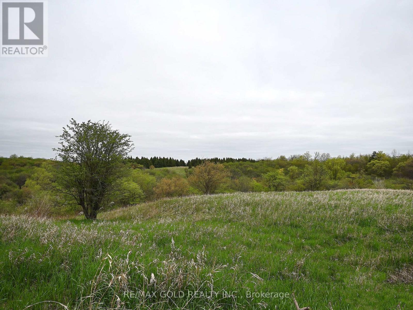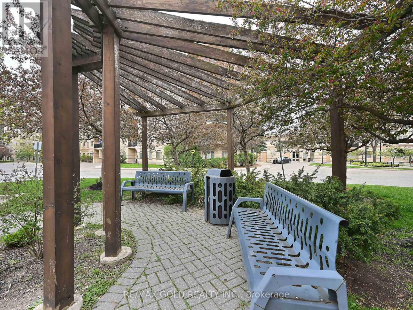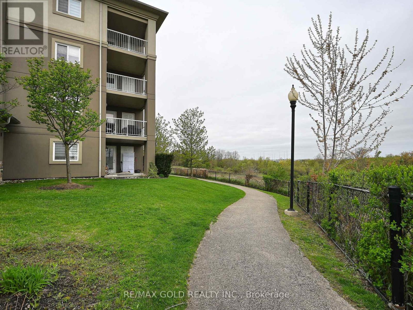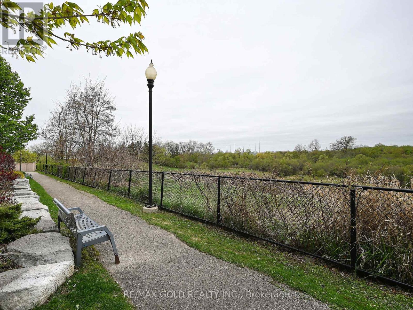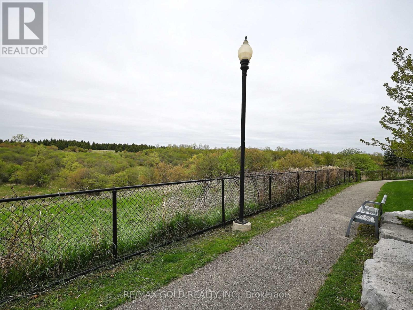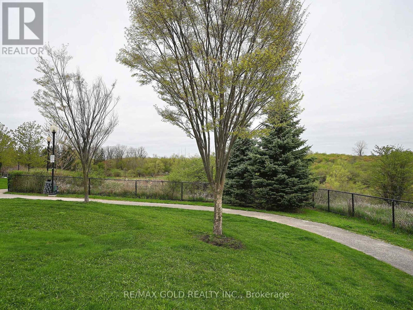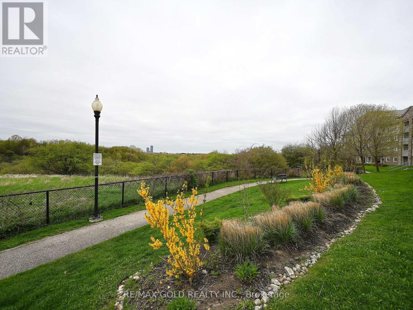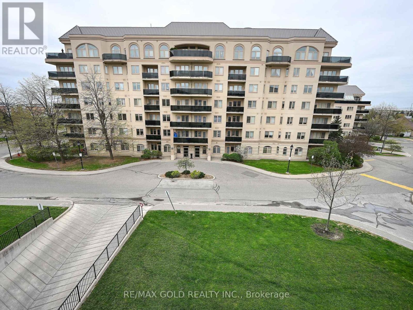1420 - 8 Dayspring Circle Brampton (Goreway Drive Corridor), Ontario L6P 2Z7
3 Bedroom
2 Bathroom
800 - 899 sqft
Central Air Conditioning
Forced Air
$635,000Maintenance, Common Area Maintenance, Insurance, Parking, Water
$703 Monthly
Maintenance, Common Area Maintenance, Insurance, Parking, Water
$703 MonthlyBright and spacious 2Bdrm Plus Den with very nice layout. Large Living/Dining Room, Family size kitchen, 2 large bedrooms, Pricipal BR with 4 Pc en-suite & W/I Closet, 2 full washrooms, Newer Waterproof Laminate Floor Throughout, Quality Paints, 2 Underground Parking spots, Ensuite Laundry. Lovely Open Concept Suite With 2-Walkouts To Patio From Living Room And Master Bedroom. Close To Hwy 427, 407, 50 & Vaughan. Surrounded By Serene Walking Trails In A Peaceful Community. Party Room/Meeting Room, Visitor Parking And Bbq's Allowed. (id:55499)
Property Details
| MLS® Number | W12139020 |
| Property Type | Single Family |
| Community Name | Goreway Drive Corridor |
| Amenities Near By | Hospital, Park, Place Of Worship |
| Community Features | Pet Restrictions, Community Centre |
| Features | Ravine, Conservation/green Belt, In Suite Laundry |
| Parking Space Total | 2 |
Building
| Bathroom Total | 2 |
| Bedrooms Above Ground | 2 |
| Bedrooms Below Ground | 1 |
| Bedrooms Total | 3 |
| Amenities | Party Room, Storage - Locker |
| Appliances | Water Heater, Dryer, Stove, Washer, Window Coverings, Refrigerator |
| Cooling Type | Central Air Conditioning |
| Exterior Finish | Concrete |
| Flooring Type | Laminate, Ceramic |
| Heating Fuel | Natural Gas |
| Heating Type | Forced Air |
| Size Interior | 800 - 899 Sqft |
| Type | Apartment |
Parking
| Underground | |
| Garage |
Land
| Acreage | No |
| Land Amenities | Hospital, Park, Place Of Worship |
| Zoning Description | Res |
Rooms
| Level | Type | Length | Width | Dimensions |
|---|---|---|---|---|
| Main Level | Living Room | 3.23 m | 2.9 m | 3.23 m x 2.9 m |
| Main Level | Dining Room | 3.23 m | 2.9 m | 3.23 m x 2.9 m |
| Main Level | Kitchen | 3 m | 3.05 m | 3 m x 3.05 m |
| Main Level | Primary Bedroom | 3.05 m | 3.35 m | 3.05 m x 3.35 m |
| Main Level | Bedroom | 2.86 m | 3.47 m | 2.86 m x 3.47 m |
| Main Level | Den | 2.59 m | 1.89 m | 2.59 m x 1.89 m |
Interested?
Contact us for more information

