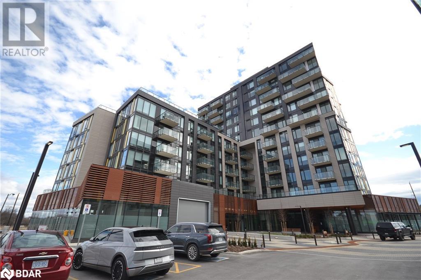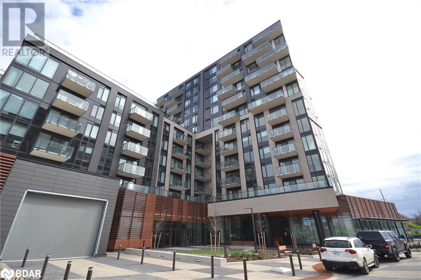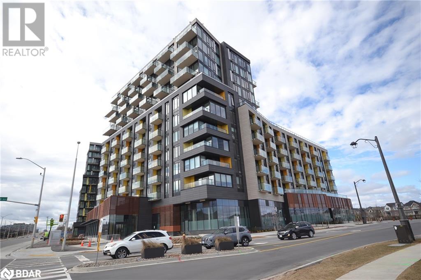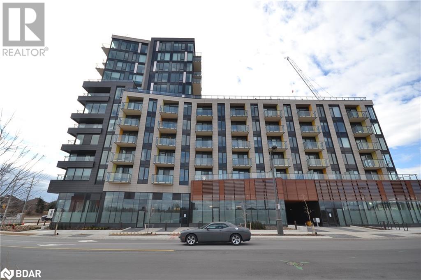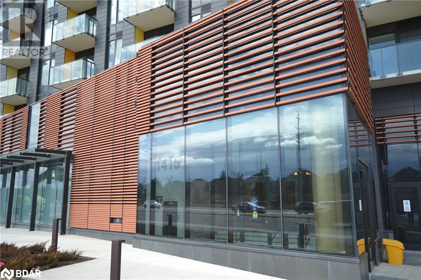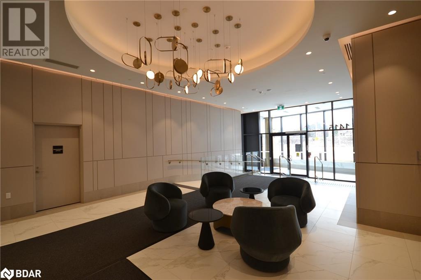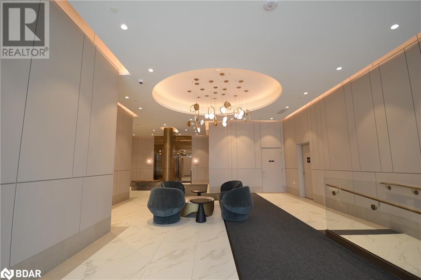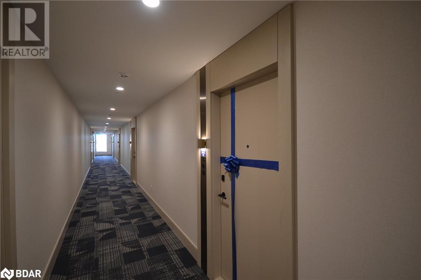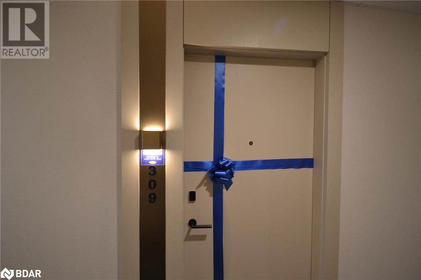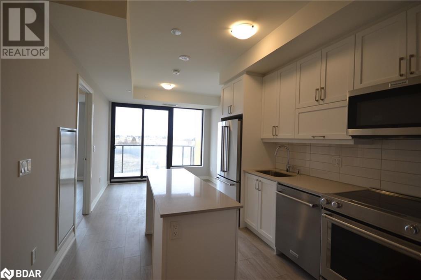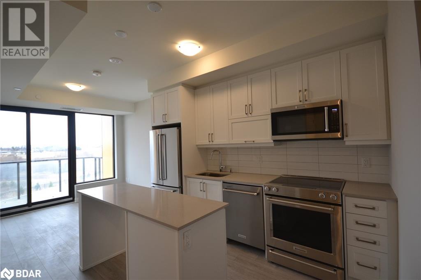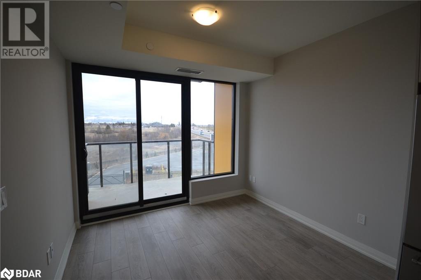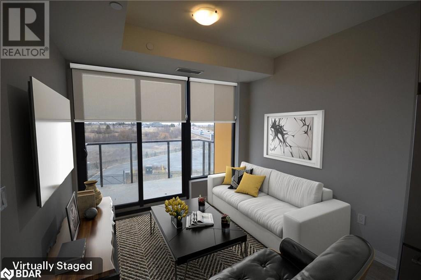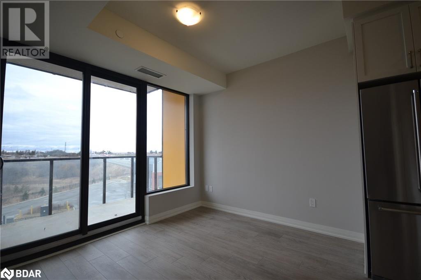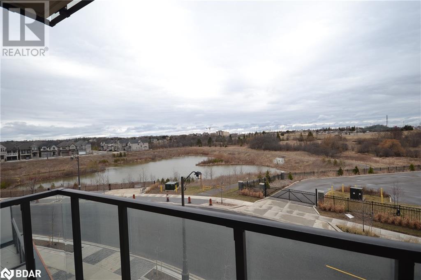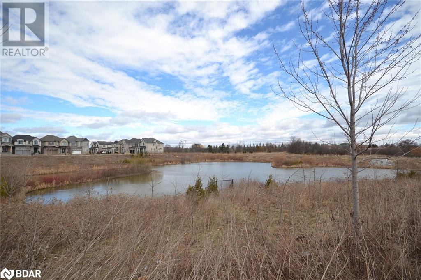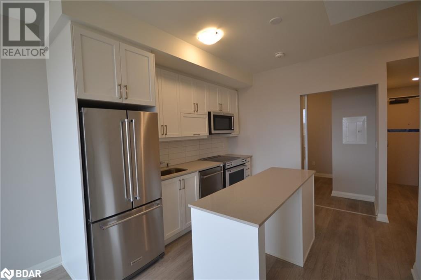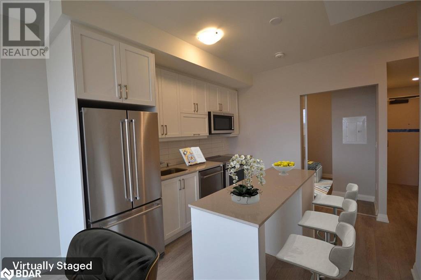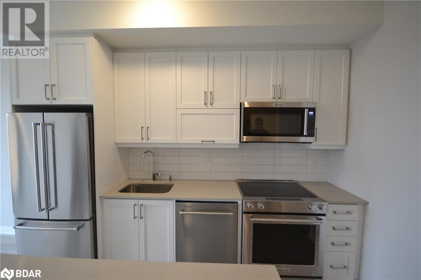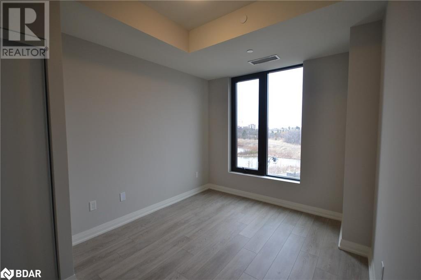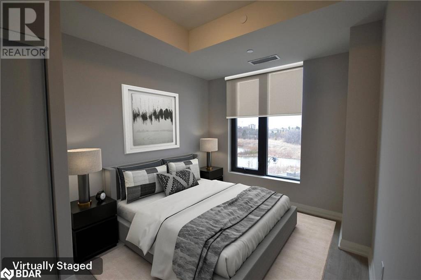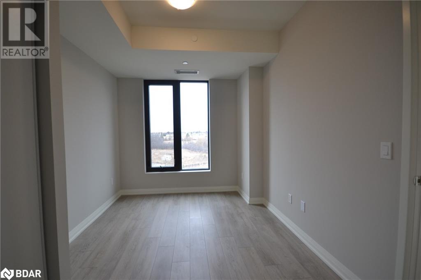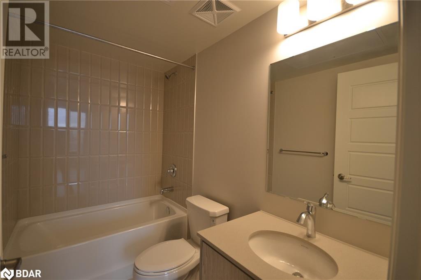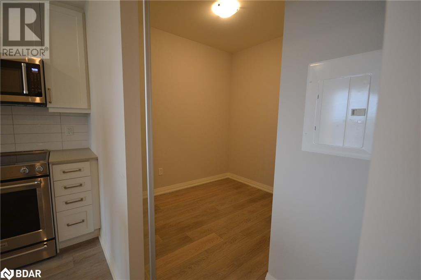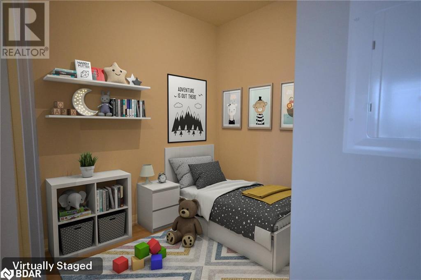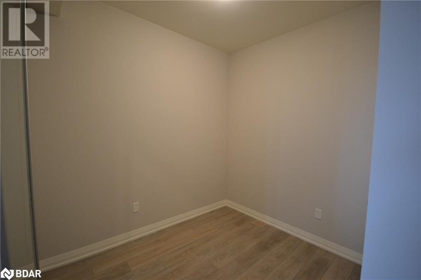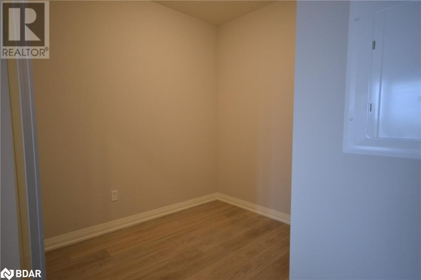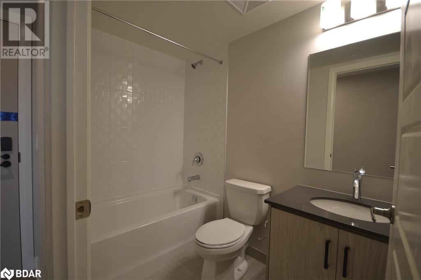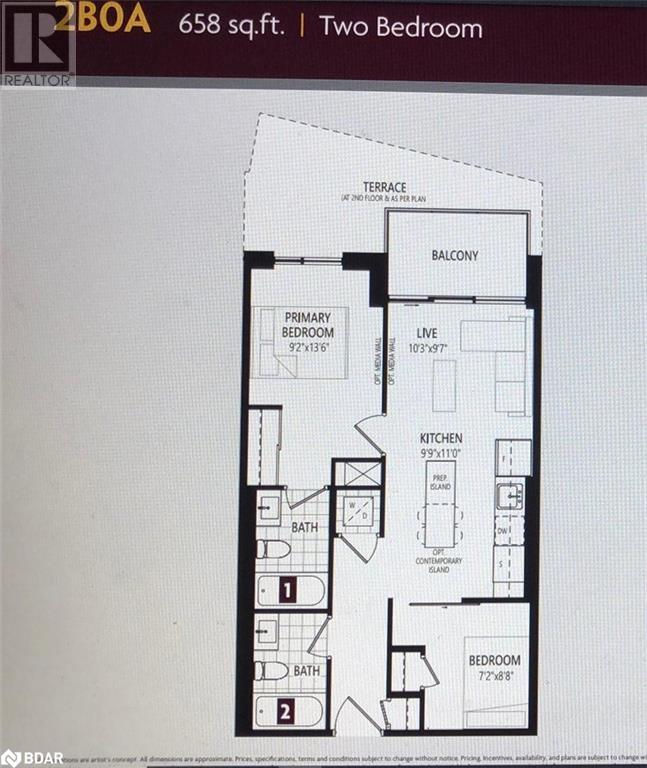2 Bedroom
2 Bathroom
658 sqft
Central Air Conditioning
Forced Air
$2,500 Monthly
Insurance
Beautiful, Brand-New 2 Bed, 2 Bath Condo in Mattamy's Clockwork. Open-concept layout with hardwood flooring throughout & 9 ft ceilings. Modern Kitchen with granite countertops, full-sized stainless steel appliances, W/contemporary center island w/storage & seating space. Living room w/o to balcony overlooking a pond. Primary bedroom w/4-piece ensuite bathroom. The unit also includes a second bedroom, an another 4-piece bath, and has a convenient in-suite laundry with stackable washer and dryer. Building amenities including Gym, Party/Meeting Room, Pet Spa + Rooftop Patio. One Underground Parking & one Locker included in the lease. Tenant will be responsible for Hydro + Water. Great location just a minutes from highways, trails, parks, shopping, schools. (id:55499)
Property Details
|
MLS® Number
|
40709353 |
|
Property Type
|
Single Family |
|
Amenities Near By
|
Public Transit, Schools |
|
Community Features
|
Quiet Area |
|
Features
|
Balcony, No Pet Home, Automatic Garage Door Opener |
|
Parking Space Total
|
1 |
|
Storage Type
|
Locker |
Building
|
Bathroom Total
|
2 |
|
Bedrooms Above Ground
|
2 |
|
Bedrooms Total
|
2 |
|
Amenities
|
Exercise Centre, Party Room |
|
Appliances
|
Dishwasher, Dryer, Refrigerator, Stove, Washer, Microwave Built-in |
|
Basement Type
|
None |
|
Construction Material
|
Concrete Block, Concrete Walls |
|
Construction Style Attachment
|
Attached |
|
Cooling Type
|
Central Air Conditioning |
|
Exterior Finish
|
Concrete, Metal |
|
Heating Type
|
Forced Air |
|
Stories Total
|
1 |
|
Size Interior
|
658 Sqft |
|
Type
|
Apartment |
|
Utility Water
|
Municipal Water |
Parking
Land
|
Acreage
|
No |
|
Land Amenities
|
Public Transit, Schools |
|
Sewer
|
Municipal Sewage System |
|
Size Total Text
|
Unknown |
|
Zoning Description
|
N/a |
Rooms
| Level |
Type |
Length |
Width |
Dimensions |
|
Main Level |
4pc Bathroom |
|
|
Measurements not available |
|
Main Level |
Full Bathroom |
|
|
Measurements not available |
|
Main Level |
Bedroom |
|
|
8'8'' x 7'2'' |
|
Main Level |
Primary Bedroom |
|
|
13'6'' x 9'2'' |
|
Main Level |
Kitchen |
|
|
11'0'' x 9'9'' |
|
Main Level |
Living Room |
|
|
9'7'' x 10'3'' |
https://www.realtor.ca/real-estate/28062933/1415-dundas-street-e-unit-309-oakville

