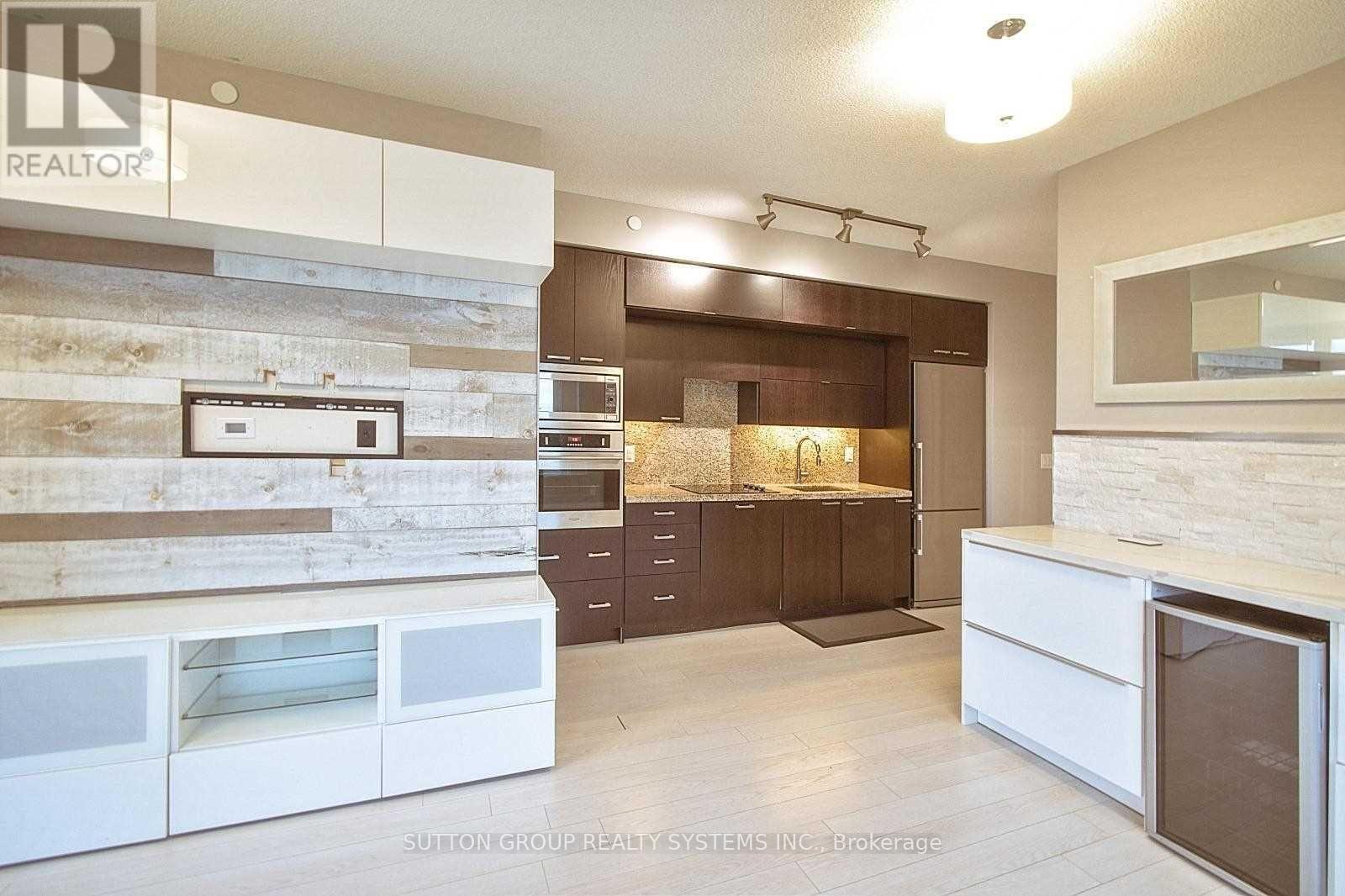2 Bedroom
2 Bathroom
800 - 899 sqft
Central Air Conditioning
Forced Air
$3,100 Monthly
Bright, Spacious Open Concept Layout!!! Tridel Built, Luxury Building In Aristo/Avonshire Community, Prime Yonge/Sheppard/401 Area. Free Shuttle Bus To Sheppard Subway Station., 2 Bed, 2 Bath With Unobstructed View. Approximately 850 Sq Ft + Open Balcony, Soaring 10' Ceiling, Premium Plank Laminate Floor Thru-Out, Granite Counter, Stainless Steel Appliances, High-End Roll Blinds, Luxurious Amenities. (id:55499)
Property Details
|
MLS® Number
|
C12050305 |
|
Property Type
|
Single Family |
|
Community Name
|
Willowdale East |
|
Community Features
|
Pets Not Allowed |
|
Features
|
Balcony, Carpet Free |
|
Parking Space Total
|
1 |
Building
|
Bathroom Total
|
2 |
|
Bedrooms Above Ground
|
2 |
|
Bedrooms Total
|
2 |
|
Amenities
|
Exercise Centre, Party Room, Sauna |
|
Appliances
|
Oven - Built-in, Cooktop, Dishwasher, Dryer, Oven, Hood Fan, Washer, Window Coverings, Refrigerator |
|
Cooling Type
|
Central Air Conditioning |
|
Exterior Finish
|
Concrete |
|
Flooring Type
|
Laminate |
|
Heating Fuel
|
Natural Gas |
|
Heating Type
|
Forced Air |
|
Size Interior
|
800 - 899 Sqft |
|
Type
|
Apartment |
Parking
Land
Rooms
| Level |
Type |
Length |
Width |
Dimensions |
|
Ground Level |
Living Room |
5.73 m |
3.75 m |
5.73 m x 3.75 m |
|
Ground Level |
Dining Room |
5.73 m |
4.6 m |
5.73 m x 4.6 m |
|
Ground Level |
Kitchen |
5.73 m |
3.75 m |
5.73 m x 3.75 m |
|
Ground Level |
Primary Bedroom |
3.05 m |
3.05 m |
3.05 m x 3.05 m |
|
Ground Level |
Bedroom 2 |
2.86 m |
2.74 m |
2.86 m x 2.74 m |
https://www.realtor.ca/real-estate/28093997/1412-120-harrison-garden-boulevard-toronto-willowdale-east-willowdale-east



























