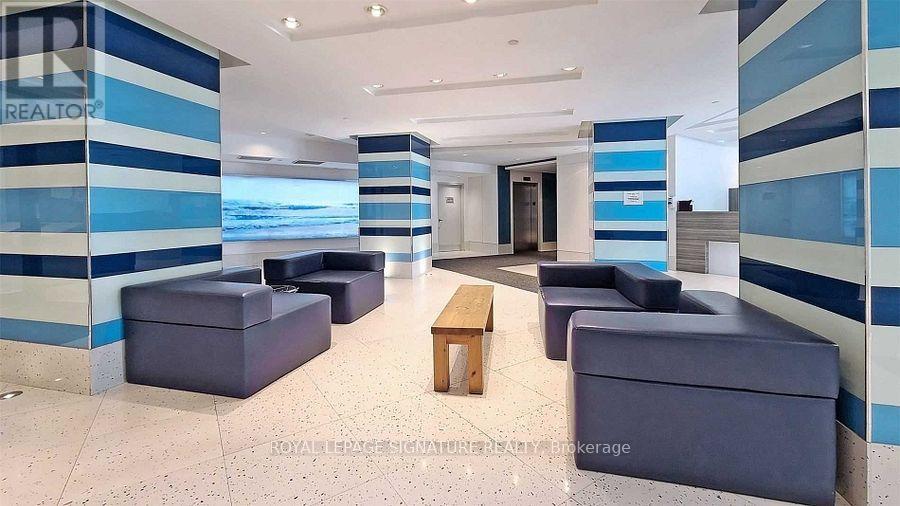1411 - 600 Fleet Street Toronto (Niagara), Ontario M5V 1B7
2 Bedroom
1 Bathroom
500 - 599 sqft
Central Air Conditioning
Forced Air
$2,450 Monthly
Modern Amenities Featuring State-Of-The-Art Appliances, 9' Ceilings, Private View Of Lake Ontario Or Downtown Toronto. Easy Access To The Historical Fort York Site, Green Spaces, Bustling Downtown Core While Enjoying The Laid-Back Lifestyle. Convenient Public Transit Hub Steps Away From Your Front Door. Prime Driving Connections Via Lake Shore Blvd, Gardiner & Dvp. (id:55499)
Property Details
| MLS® Number | C12123684 |
| Property Type | Single Family |
| Community Name | Niagara |
| Amenities Near By | Park, Public Transit |
| Community Features | Pet Restrictions |
| Features | Balcony |
| Parking Space Total | 1 |
Building
| Bathroom Total | 1 |
| Bedrooms Above Ground | 1 |
| Bedrooms Below Ground | 1 |
| Bedrooms Total | 2 |
| Age | 11 To 15 Years |
| Amenities | Exercise Centre |
| Cooling Type | Central Air Conditioning |
| Exterior Finish | Concrete |
| Flooring Type | Laminate, Ceramic |
| Heating Fuel | Natural Gas |
| Heating Type | Forced Air |
| Size Interior | 500 - 599 Sqft |
| Type | Apartment |
Parking
| Underground | |
| Garage |
Land
| Acreage | No |
| Land Amenities | Park, Public Transit |
| Surface Water | Lake/pond |
Rooms
| Level | Type | Length | Width | Dimensions |
|---|---|---|---|---|
| Ground Level | Living Room | 6.35 m | 3.07 m | 6.35 m x 3.07 m |
| Ground Level | Dining Room | 6.35 m | 3.07 m | 6.35 m x 3.07 m |
| Ground Level | Kitchen | 6.35 m | 3.07 m | 6.35 m x 3.07 m |
| Ground Level | Primary Bedroom | 3.1 m | 2.95 m | 3.1 m x 2.95 m |
| Ground Level | Den | 3.02 m | 2.36 m | 3.02 m x 2.36 m |
https://www.realtor.ca/real-estate/28258865/1411-600-fleet-street-toronto-niagara-niagara
Interested?
Contact us for more information




















