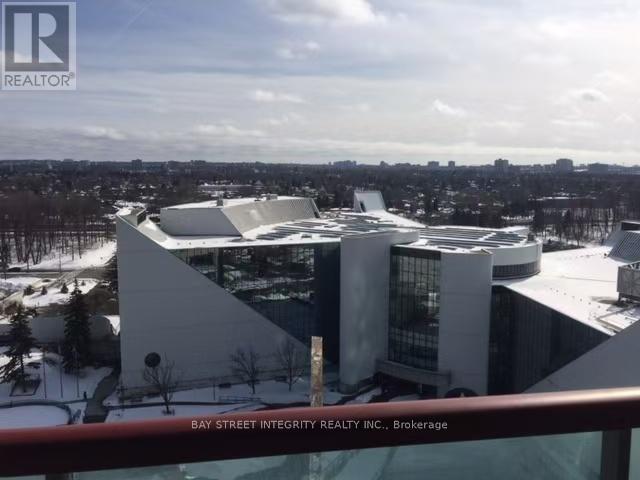1410 - 60 Brian Harrison Way Toronto (Bendale), Ontario M1P 5J5
2 Bedroom
1 Bathroom
600 - 699 sqft
Central Air Conditioning
Forced Air
$2,300 Monthly
Students welcome.Bright & Spacious 1+1 Condo in Prime LocationEnjoy sun-drenched living in this beautifully maintained unit featuring a modern kitchen with breakfast bar, ceramic flooring, and a large balcony with unobstructed southern views. The open-concept layout offers generous principal rooms with floor-to-ceiling windows that fill the space with natural light. Located in a secure, well-managed building with 24-hour concierge and luxury amenities. Just steps to Scarborough Town Centre, TTC, shops, and dining. (id:55499)
Property Details
| MLS® Number | E12132288 |
| Property Type | Single Family |
| Community Name | Bendale |
| Community Features | Pet Restrictions |
| Parking Space Total | 1 |
Building
| Bathroom Total | 1 |
| Bedrooms Above Ground | 1 |
| Bedrooms Below Ground | 1 |
| Bedrooms Total | 2 |
| Amenities | Storage - Locker |
| Cooling Type | Central Air Conditioning |
| Exterior Finish | Concrete |
| Flooring Type | Carpeted, Ceramic |
| Heating Fuel | Natural Gas |
| Heating Type | Forced Air |
| Size Interior | 600 - 699 Sqft |
| Type | Apartment |
Parking
| Underground | |
| Garage |
Land
| Acreage | No |
Rooms
| Level | Type | Length | Width | Dimensions |
|---|---|---|---|---|
| Main Level | Living Room | 4.92 m | 3.18 m | 4.92 m x 3.18 m |
| Main Level | Dining Room | 4.92 m | 3.18 m | 4.92 m x 3.18 m |
| Main Level | Kitchen | 2.58 m | 2.78 m | 2.58 m x 2.78 m |
| Main Level | Primary Bedroom | 3.65 m | 3.01 m | 3.65 m x 3.01 m |
| Main Level | Den | 2.55 m | 2.22 m | 2.55 m x 2.22 m |
https://www.realtor.ca/real-estate/28277512/1410-60-brian-harrison-way-toronto-bendale-bendale
Interested?
Contact us for more information









