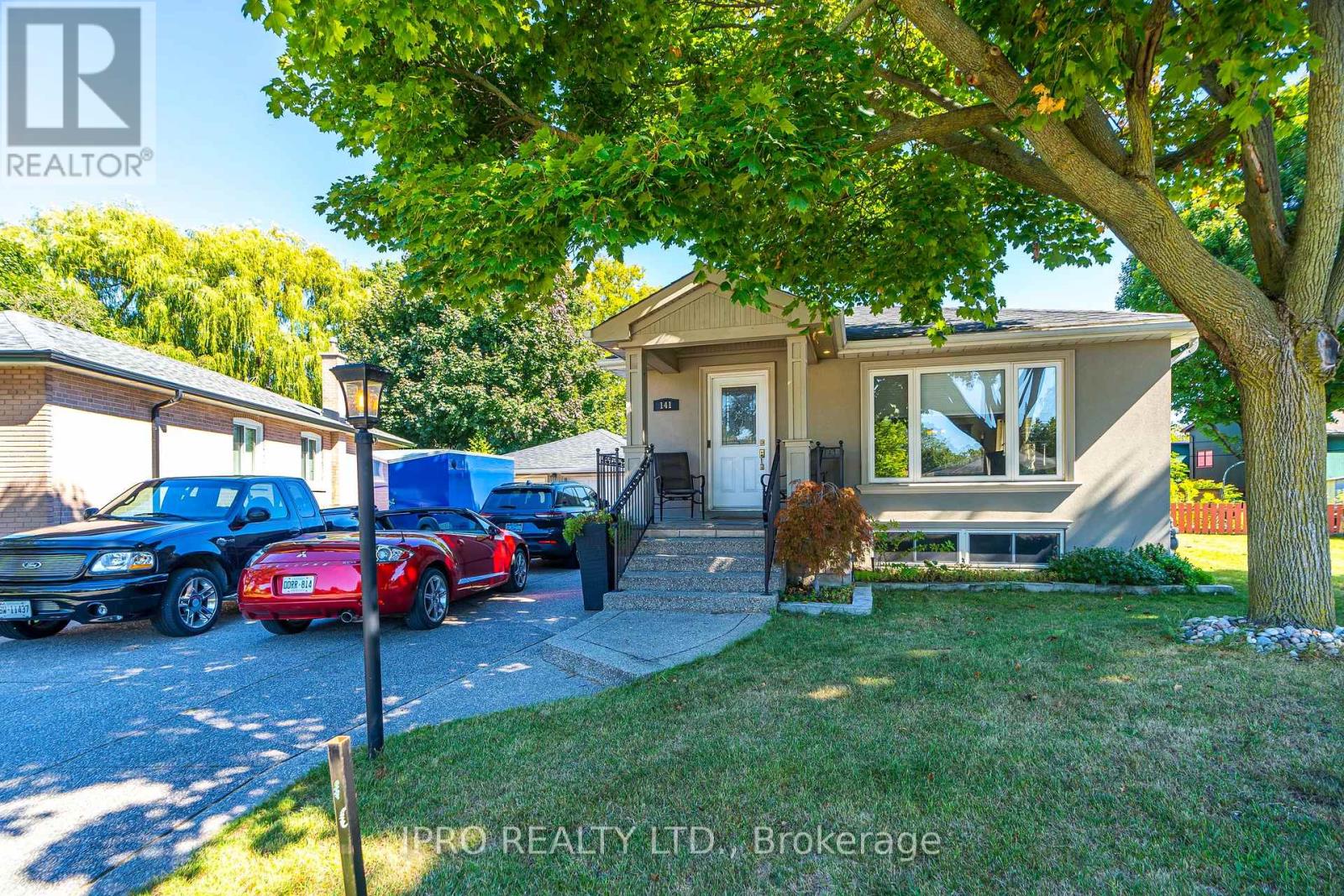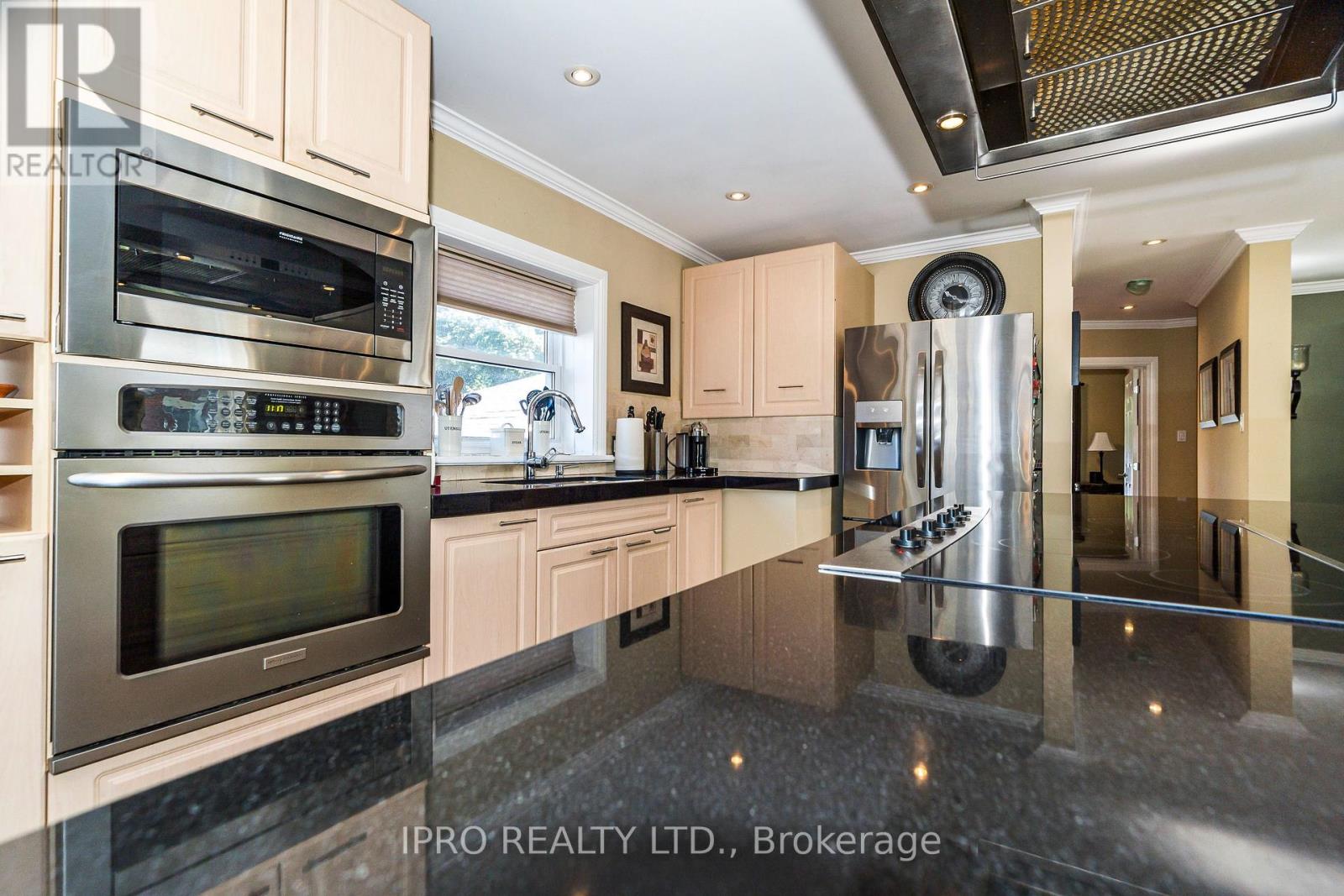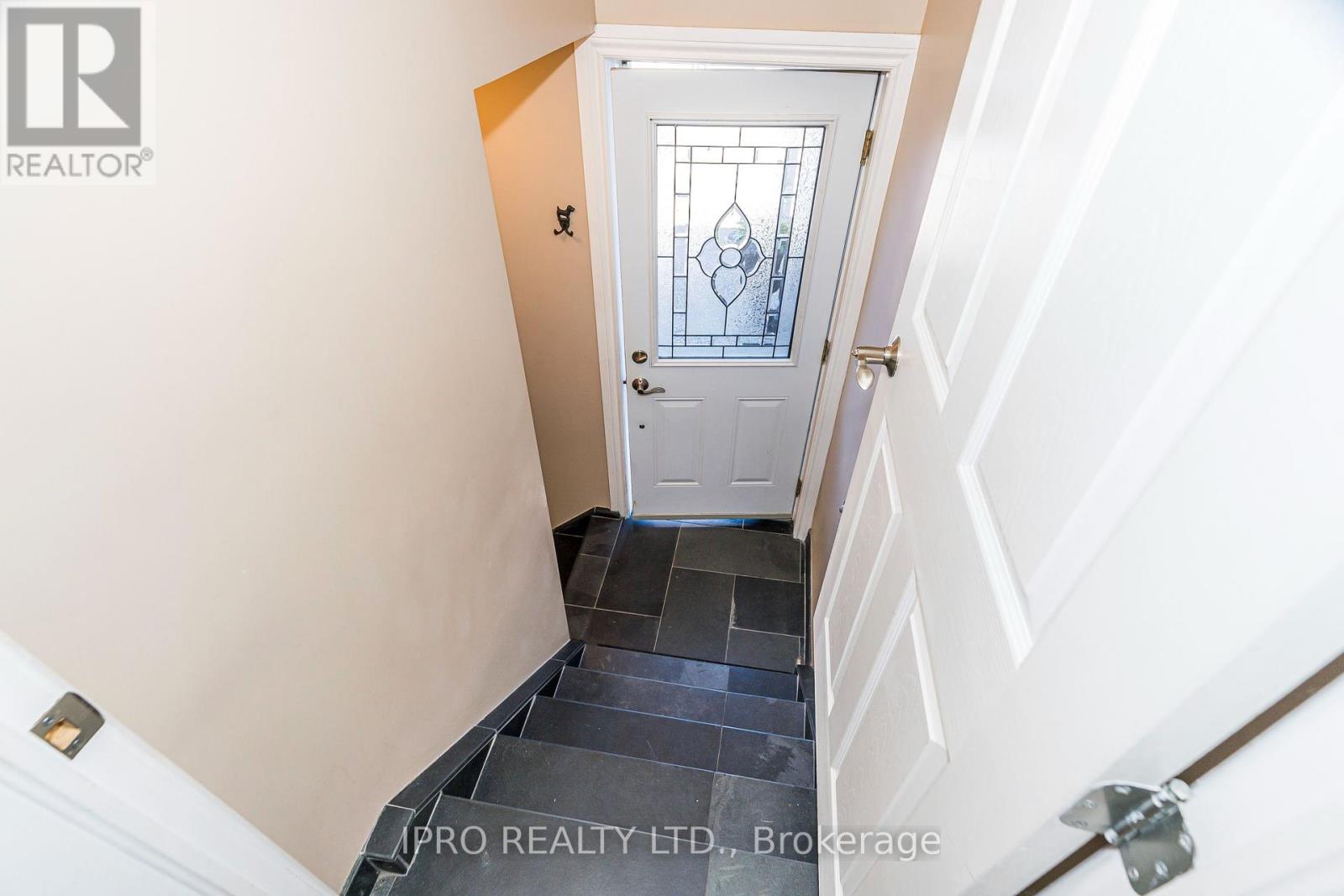3 Bedroom
2 Bathroom
Bungalow
Central Air Conditioning
Forced Air
Landscaped
$1,399,000
Meticulously Maintained Home In Prestigious Guildwood Village Located On Quiet Cul-de-Sac. Walk To Go Train! Large In -Law Suite. Huge Pie-shaped Lot. Huge Back Deck Perfect For Entertaining On! Gardeners...You Will Love Growing All Your Own Vegetables! Beautiful Open -Concept Kitchen. So Many Possibilities ! Move Right In & Enjoy Income From Lower Level. Investors & Renovators Dream Is Here! Build your Dream Home, Duplex & Possibility Of A Separate Laneway Home! Heated Garage Is Perfect Man Cave , Mechanics Dream, Movie Theatre Or Kids Room ! 8 Car Parking Spots! Dining Room Can Easily Be Converted Back To 3rd Bedroom. SEE VIDEO TOUR **** EXTRAS **** 2 Sheds. On-Demand Hot Water Heater Owned. Gas BBQ Hook Up On Deck. Central Vacuum. Huge Storage Closet. 200 Amp Service. Heated Garage Has Separate 60 Amp Service. Separate Side Door Entry For Lower Lever Granny Suite. Aggregate Driveway. (id:55499)
Open House
This property has open houses!
Starts at:
2:00 pm
Ends at:
4:00 pm
Property Details
|
MLS® Number
|
E9343974 |
|
Property Type
|
Single Family |
|
Community Name
|
Guildwood |
|
Amenities Near By
|
Hospital, Place Of Worship, Public Transit, Schools |
|
Features
|
Conservation/green Belt, In-law Suite |
|
Parking Space Total
|
8 |
|
Structure
|
Deck, Patio(s), Shed, Workshop |
Building
|
Bathroom Total
|
2 |
|
Bedrooms Above Ground
|
2 |
|
Bedrooms Below Ground
|
1 |
|
Bedrooms Total
|
3 |
|
Appliances
|
Barbeque, Garage Door Opener Remote(s), Central Vacuum, Range, Garburator, Water Heater |
|
Architectural Style
|
Bungalow |
|
Basement Features
|
Apartment In Basement |
|
Basement Type
|
N/a |
|
Construction Style Attachment
|
Detached |
|
Cooling Type
|
Central Air Conditioning |
|
Exterior Finish
|
Brick |
|
Fire Protection
|
Smoke Detectors |
|
Foundation Type
|
Concrete |
|
Heating Fuel
|
Natural Gas |
|
Heating Type
|
Forced Air |
|
Stories Total
|
1 |
|
Type
|
House |
|
Utility Water
|
Municipal Water |
Parking
Land
|
Acreage
|
No |
|
Fence Type
|
Fenced Yard |
|
Land Amenities
|
Hospital, Place Of Worship, Public Transit, Schools |
|
Landscape Features
|
Landscaped |
|
Sewer
|
Sanitary Sewer |
|
Size Depth
|
169 Ft ,6 In |
|
Size Frontage
|
41 Ft ,9 In |
|
Size Irregular
|
41.79 X 169.5 Ft ; Pie - Shaped |
|
Size Total Text
|
41.79 X 169.5 Ft ; Pie - Shaped |
Rooms
| Level |
Type |
Length |
Width |
Dimensions |
|
Lower Level |
Living Room |
5.02 m |
3.2 m |
5.02 m x 3.2 m |
|
Lower Level |
Kitchen |
5.02 m |
2.59 m |
5.02 m x 2.59 m |
|
Lower Level |
Bedroom |
3.81 m |
3.01 m |
3.81 m x 3.01 m |
|
Main Level |
Living Room |
5.79 m |
3.96 m |
5.79 m x 3.96 m |
|
Main Level |
Dining Room |
2.89 m |
3.96 m |
2.89 m x 3.96 m |
|
Main Level |
Kitchen |
4.57 m |
2.89 m |
4.57 m x 2.89 m |
|
Main Level |
Bedroom |
3.96 m |
3.04 m |
3.96 m x 3.04 m |
|
Main Level |
Bedroom 2 |
3.53 m |
2.89 m |
3.53 m x 2.89 m |
Utilities
|
Cable
|
Available |
|
Sewer
|
Installed |
https://www.realtor.ca/real-estate/27400231/141-toynbee-trail-toronto-guildwood-guildwood







































