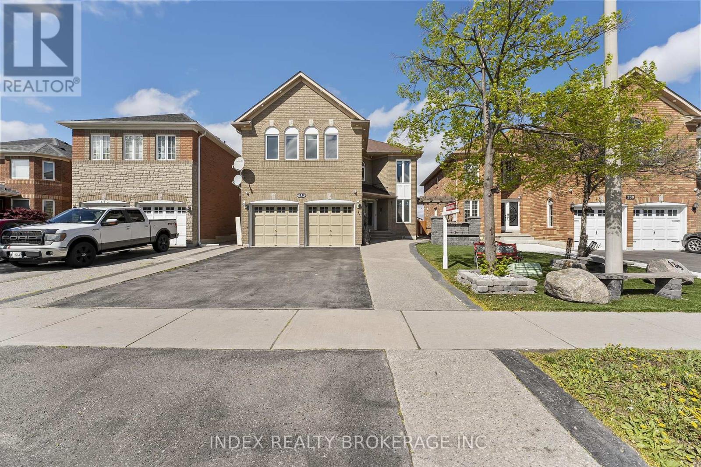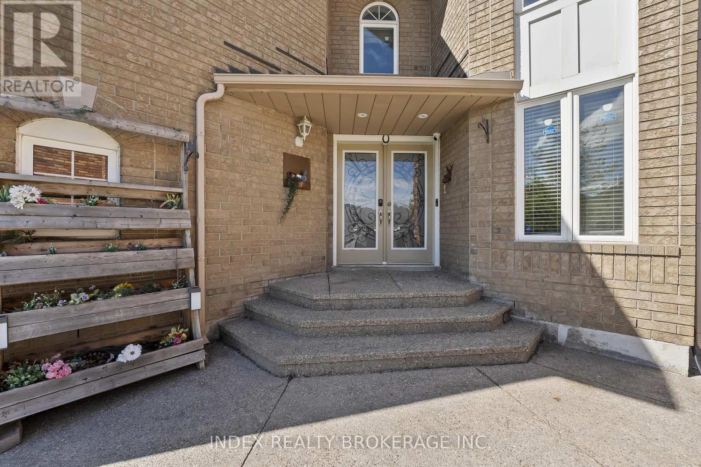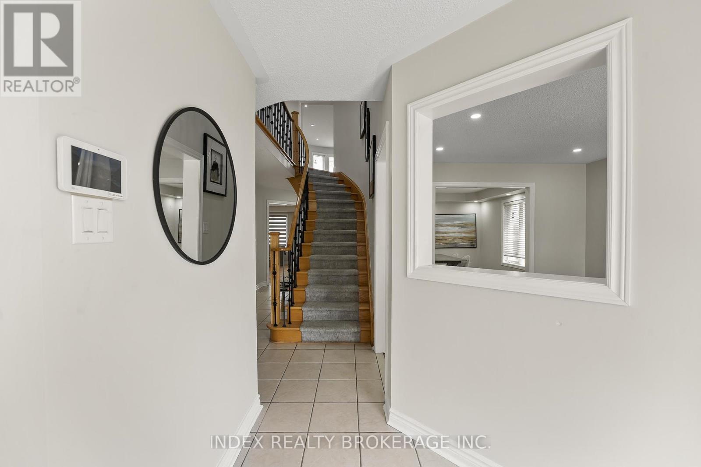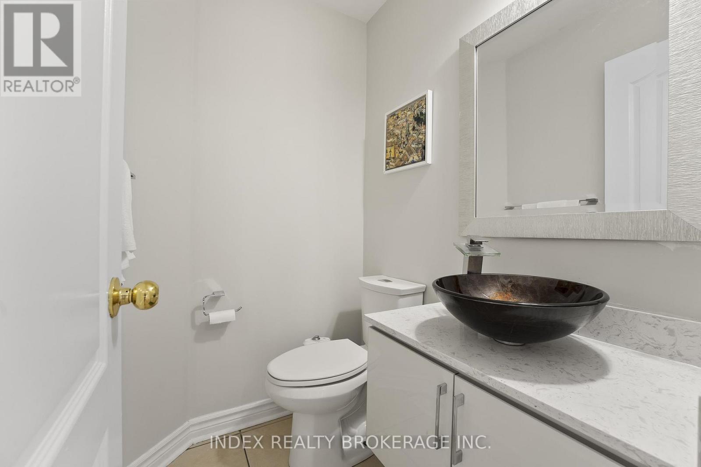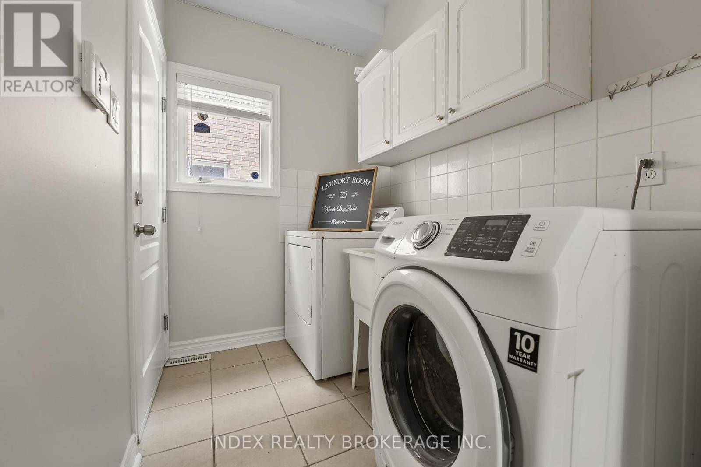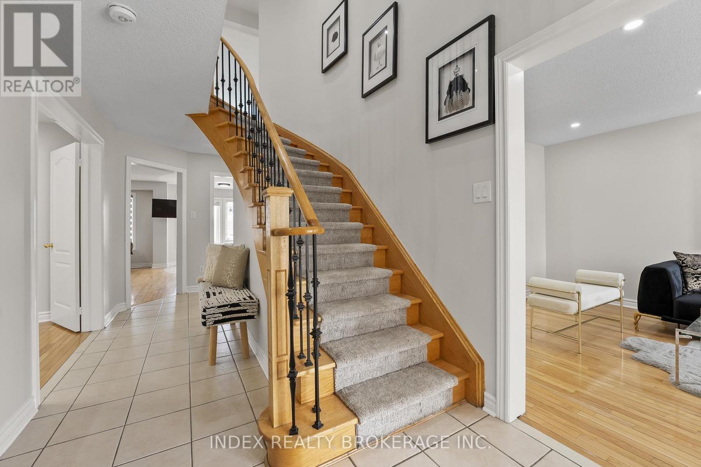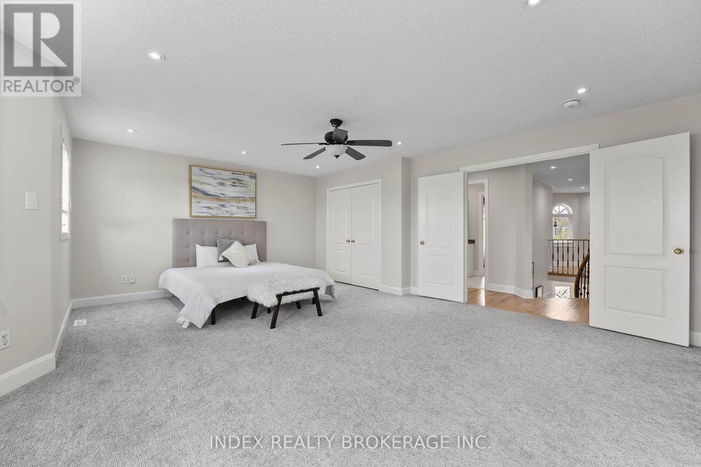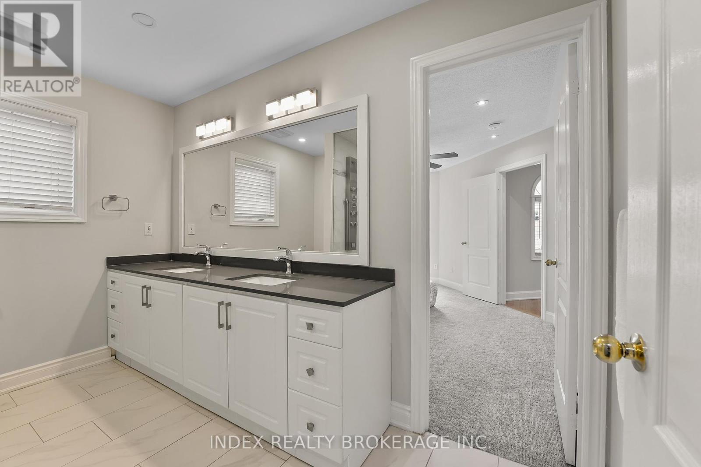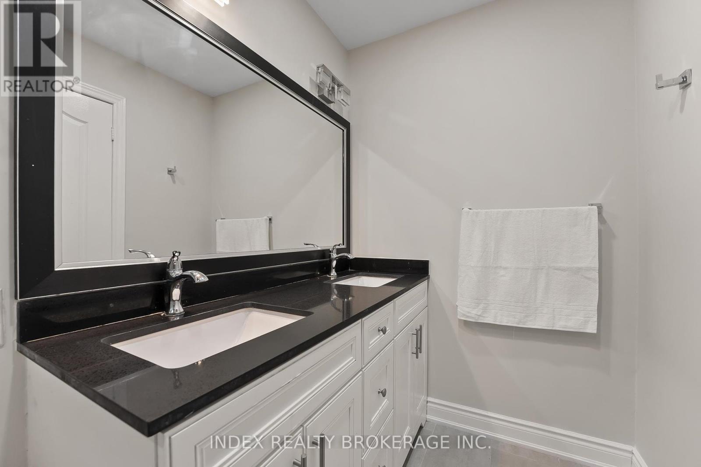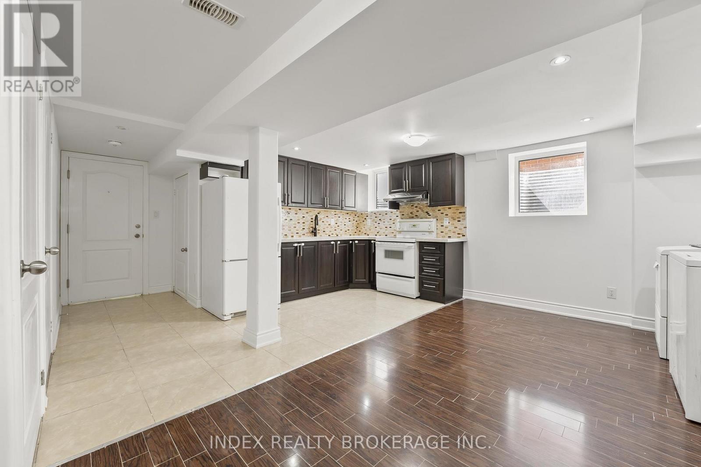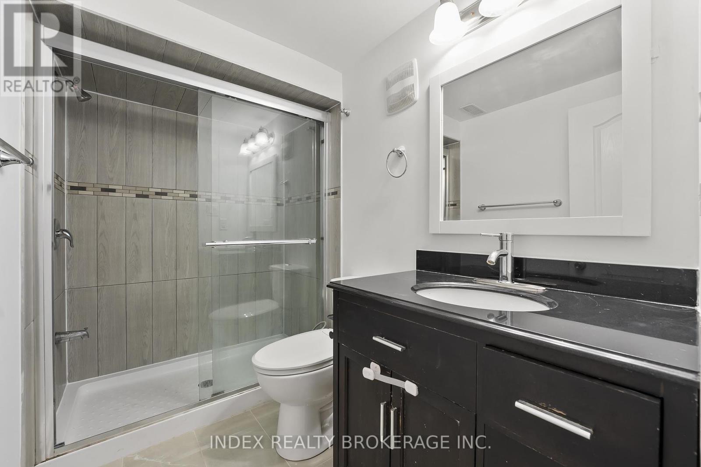8 Bedroom
6 Bathroom
3000 - 3500 sqft
Fireplace
Central Air Conditioning
Forced Air
$1,499,999
Introducing Majestic Two-Storey Abode Spanning 3200 Sq Ft Above Grade, Featuring a Distinct Legal Basement Apartment. Beyond its Grand Double-Door Entrance Lies a Captivating Blend of Spaces: a Gourmet Kitchen, Separate Family, Living, and Dining Areas, alongside a Versatile Office. Ascend the Staircase to Finds 5 Enchanting Bedrooms with 3 Full Baths. The Basement unveils a Chic 3-Bedroom, 2-Bath Apartment, Legally Sanctioned for Rental or Extended Family. Embraced by Tranquil School/Green Space, This haven Offers a Serene Escape. A double car Garage, Paired with an Elongated Driveway, provides Ample Parking. Luxurious Living Meets Practically in this Unparalleled Sanctuary. (id:55499)
Property Details
|
MLS® Number
|
W12066726 |
|
Property Type
|
Single Family |
|
Community Name
|
Sandringham-Wellington |
|
Amenities Near By
|
Hospital, Park, Public Transit, Schools |
|
Parking Space Total
|
8 |
Building
|
Bathroom Total
|
6 |
|
Bedrooms Above Ground
|
5 |
|
Bedrooms Below Ground
|
3 |
|
Bedrooms Total
|
8 |
|
Basement Development
|
Finished |
|
Basement Features
|
Apartment In Basement |
|
Basement Type
|
N/a (finished) |
|
Construction Style Attachment
|
Detached |
|
Cooling Type
|
Central Air Conditioning |
|
Exterior Finish
|
Brick Facing, Concrete |
|
Fireplace Present
|
Yes |
|
Flooring Type
|
Hardwood, Tile |
|
Foundation Type
|
Concrete |
|
Half Bath Total
|
1 |
|
Heating Fuel
|
Natural Gas |
|
Heating Type
|
Forced Air |
|
Stories Total
|
2 |
|
Size Interior
|
3000 - 3500 Sqft |
|
Type
|
House |
|
Utility Water
|
Municipal Water |
Parking
Land
|
Acreage
|
No |
|
Fence Type
|
Fenced Yard |
|
Land Amenities
|
Hospital, Park, Public Transit, Schools |
|
Sewer
|
Sanitary Sewer |
|
Size Depth
|
105 Ft |
|
Size Frontage
|
39 Ft |
|
Size Irregular
|
39 X 105 Ft |
|
Size Total Text
|
39 X 105 Ft|under 1/2 Acre |
Rooms
| Level |
Type |
Length |
Width |
Dimensions |
|
Second Level |
Primary Bedroom |
6.09 m |
4.29 m |
6.09 m x 4.29 m |
|
Second Level |
Bedroom 2 |
5.48 m |
3.37 m |
5.48 m x 3.37 m |
|
Second Level |
Bedroom 3 |
3.55 m |
3.87 m |
3.55 m x 3.87 m |
|
Second Level |
Bedroom 4 |
3.07 m |
3.37 m |
3.07 m x 3.37 m |
|
Second Level |
Bedroom 5 |
3.07 m |
3.37 m |
3.07 m x 3.37 m |
|
Basement |
Bedroom |
3.5 m |
3.6 m |
3.5 m x 3.6 m |
|
Basement |
Bedroom |
3.7 m |
3.8 m |
3.7 m x 3.8 m |
|
Main Level |
Family Room |
5.07 m |
4.29 m |
5.07 m x 4.29 m |
|
Main Level |
Dining Room |
3.59 m |
3.67 m |
3.59 m x 3.67 m |
|
Main Level |
Living Room |
3.62 m |
4.59 m |
3.62 m x 4.59 m |
|
Main Level |
Office |
3.08 m |
4 m |
3.08 m x 4 m |
|
Main Level |
Kitchen |
3.08 m |
3.7 m |
3.08 m x 3.7 m |
https://www.realtor.ca/real-estate/28130969/141-sunny-meadow-boulevard-brampton-sandringham-wellington-sandringham-wellington

