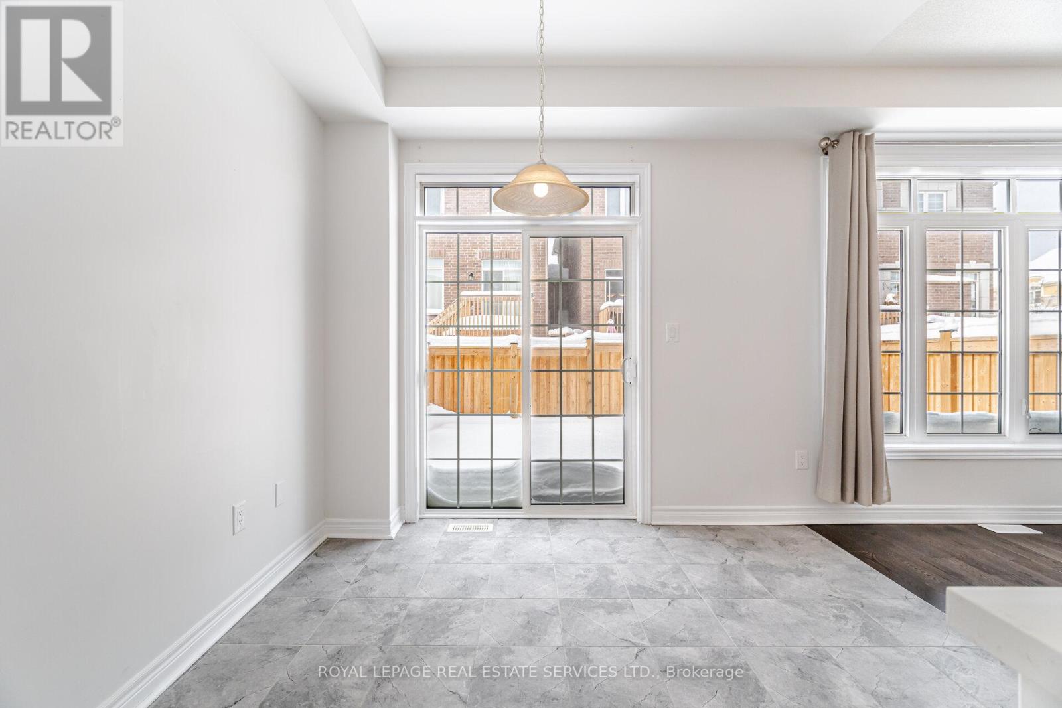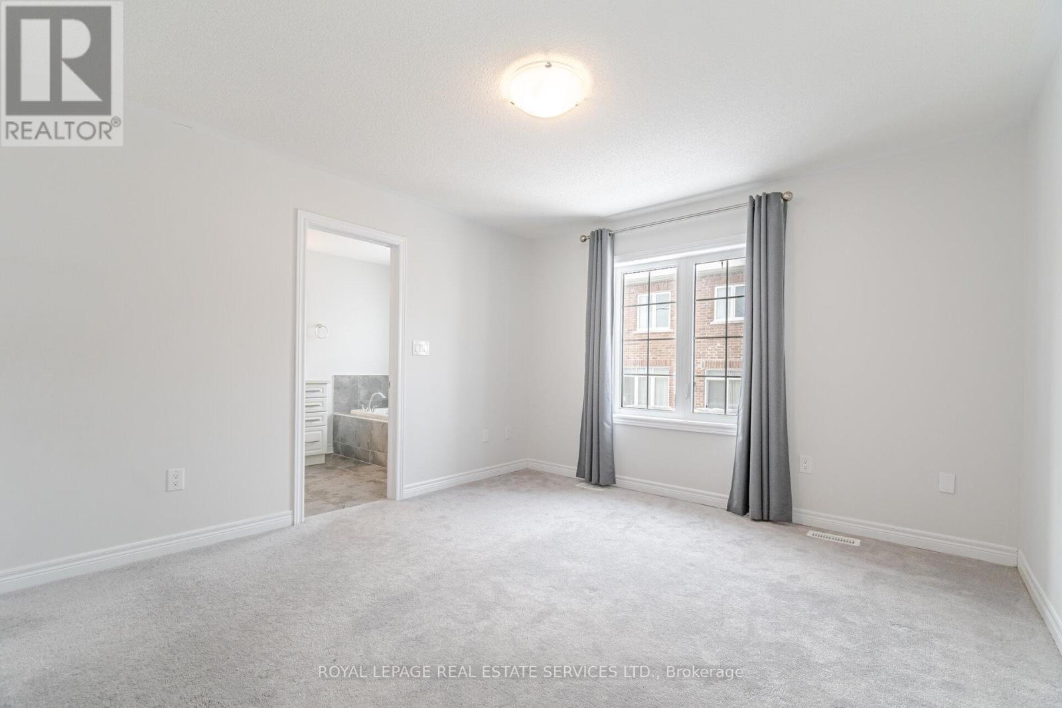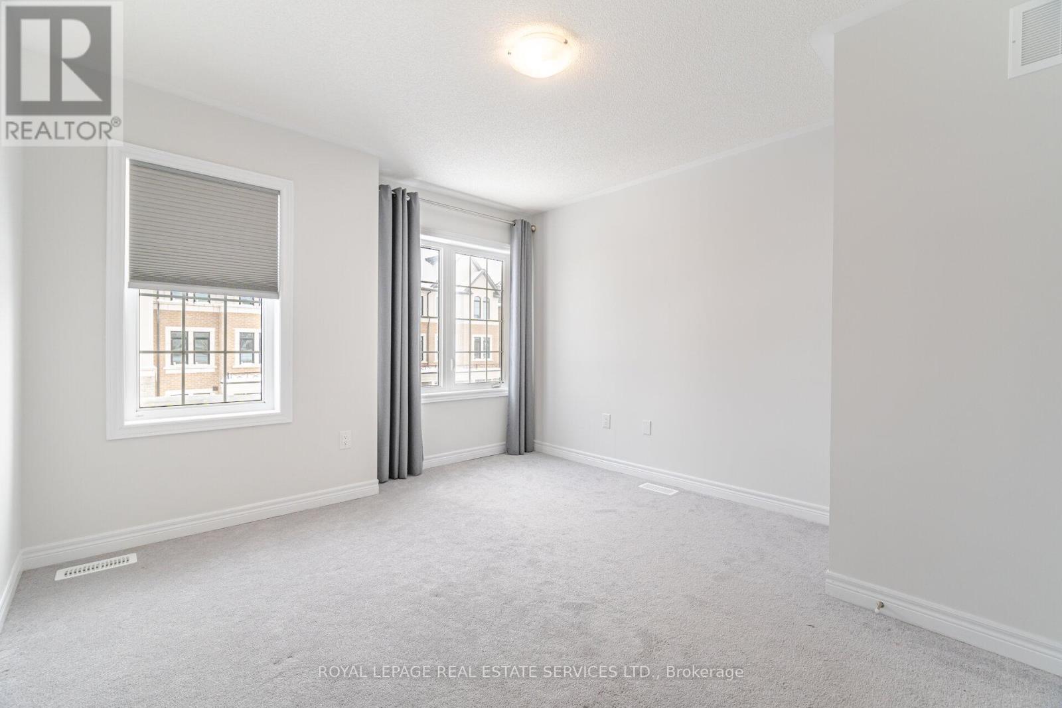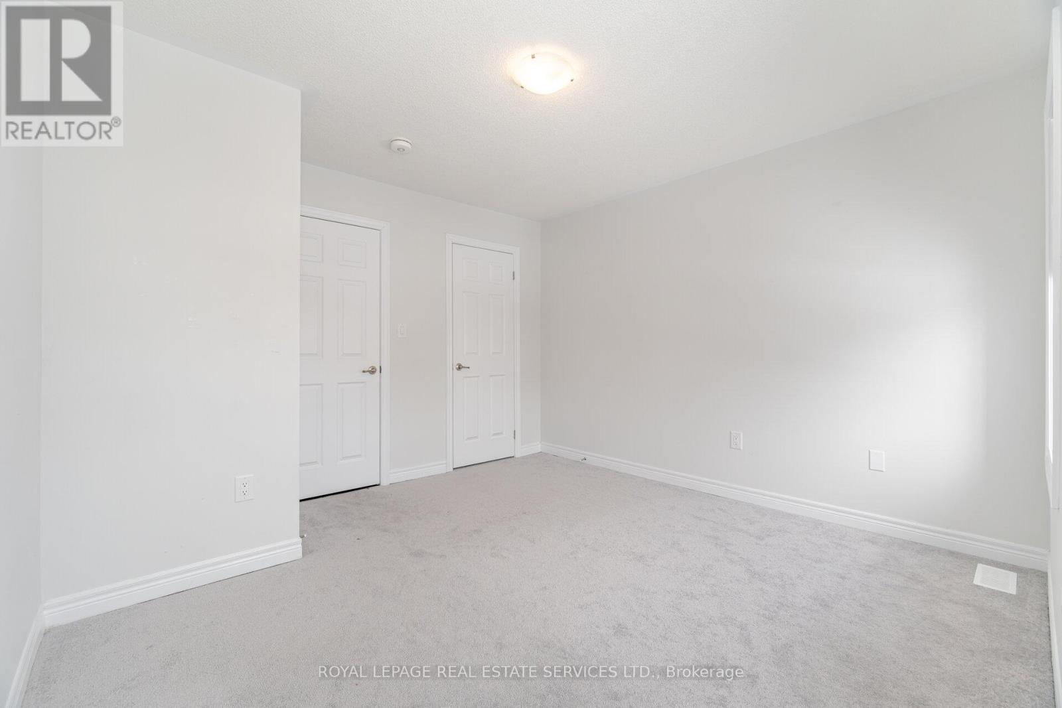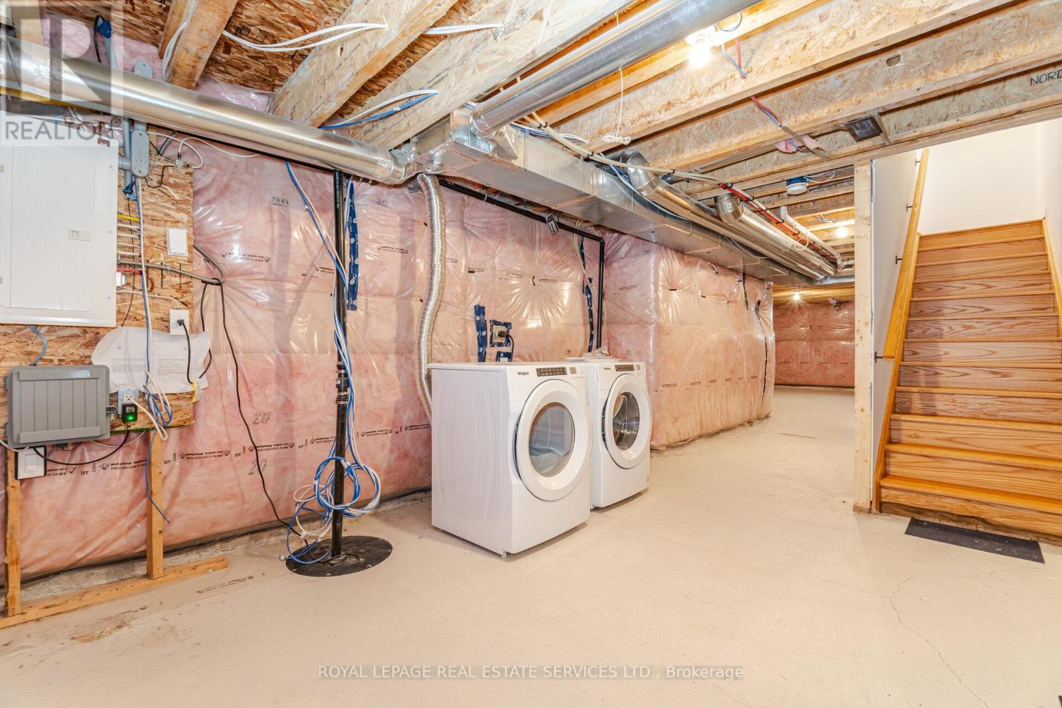4 Bedroom
3 Bathroom
1500 - 2000 sqft
Central Air Conditioning
Forced Air
$3,600 Monthly
Experience a nice living in this stunning, newer-built 2-storey townhouse, Featuring 9-foot ceilings on the main floor, this home offers an open, airy atmosphere perfect for modern living. Enjoy 4 generously sized bedrooms, including a luxurious primary suite complete with a 5-piece en-suite bathroom and a large walk-in closet. The heart of the home is the contemporary open-concept kitchen, highlighted by a central island, stylish backsplash, and quartz countertops seamlessly flowing into the dining area with walkout access to your backyard retreat. Additional features include: Separate garage-to-backyard access for added convenience Sun-filled hardwood living room with large windows that flood the space with natural light Direct access to top-rated schools: Walking distance to Dr. David R. Williams Public School and close proximity to White Oaks Secondary School and Sheridan College Minutes to SmartCentre shopping complex, restaurants, and everyday conveniences Quick access to Highways 403 and 407 for effortless commuting. (id:55499)
Property Details
|
MLS® Number
|
W12110679 |
|
Property Type
|
Single Family |
|
Community Name
|
1008 - GO Glenorchy |
|
Parking Space Total
|
2 |
Building
|
Bathroom Total
|
3 |
|
Bedrooms Above Ground
|
4 |
|
Bedrooms Total
|
4 |
|
Age
|
0 To 5 Years |
|
Appliances
|
Central Vacuum, Water Heater, Water Meter |
|
Basement Development
|
Unfinished |
|
Basement Type
|
Full (unfinished) |
|
Construction Style Attachment
|
Attached |
|
Cooling Type
|
Central Air Conditioning |
|
Exterior Finish
|
Brick |
|
Flooring Type
|
Hardwood, Tile, Carpeted |
|
Foundation Type
|
Concrete |
|
Half Bath Total
|
1 |
|
Heating Fuel
|
Natural Gas |
|
Heating Type
|
Forced Air |
|
Stories Total
|
2 |
|
Size Interior
|
1500 - 2000 Sqft |
|
Type
|
Row / Townhouse |
|
Utility Water
|
Municipal Water |
Parking
Land
|
Acreage
|
No |
|
Sewer
|
Sanitary Sewer |
Rooms
| Level |
Type |
Length |
Width |
Dimensions |
|
Second Level |
Primary Bedroom |
3.94 m |
3.66 m |
3.94 m x 3.66 m |
|
Second Level |
Bedroom 2 |
3.65 m |
3.65 m |
3.65 m x 3.65 m |
|
Second Level |
Bedroom 3 |
3.2 m |
2.74 m |
3.2 m x 2.74 m |
|
Second Level |
Bedroom 4 |
3.05 m |
2.6 m |
3.05 m x 2.6 m |
|
Main Level |
Living Room |
6.68 m |
3.35 m |
6.68 m x 3.35 m |
|
Main Level |
Dining Room |
2.6 m |
2.6 m |
2.6 m x 2.6 m |
|
Main Level |
Kitchen |
3.66 m |
2.6 m |
3.66 m x 2.6 m |
https://www.realtor.ca/real-estate/28230340/141-marigold-gardens-oakville-go-glenorchy-1008-go-glenorchy
















