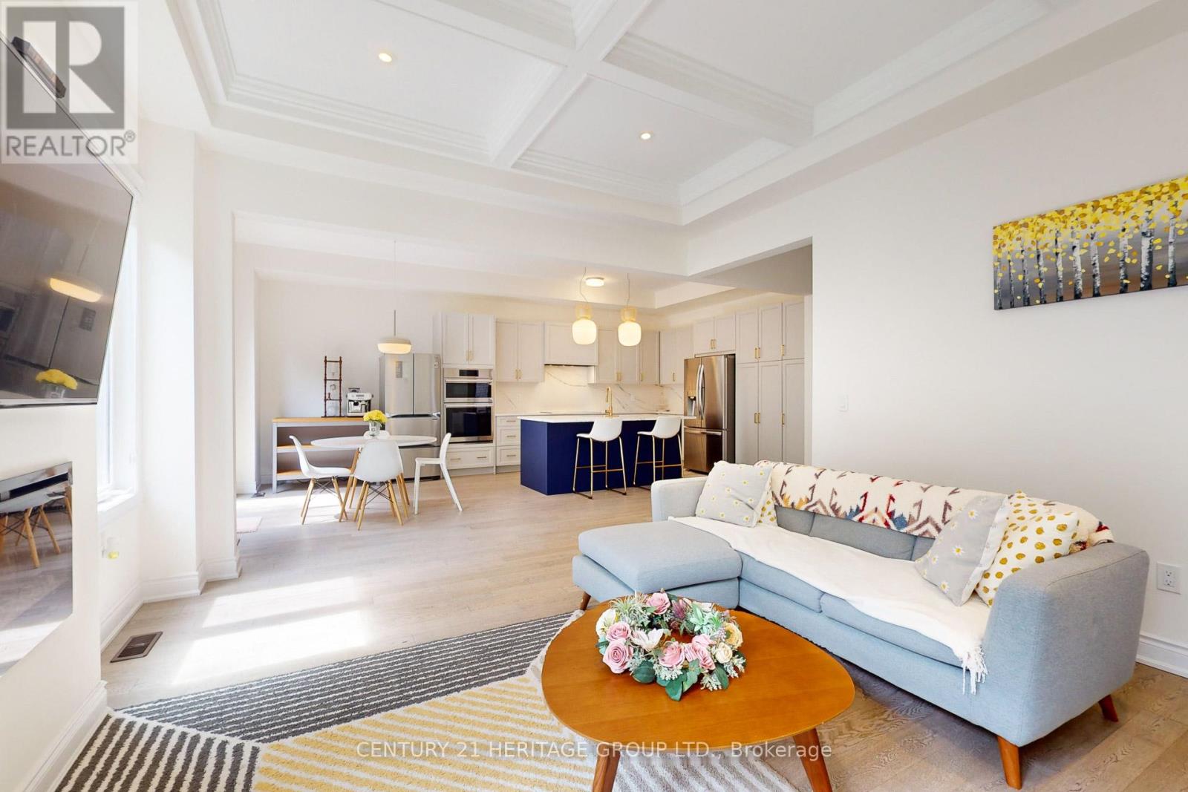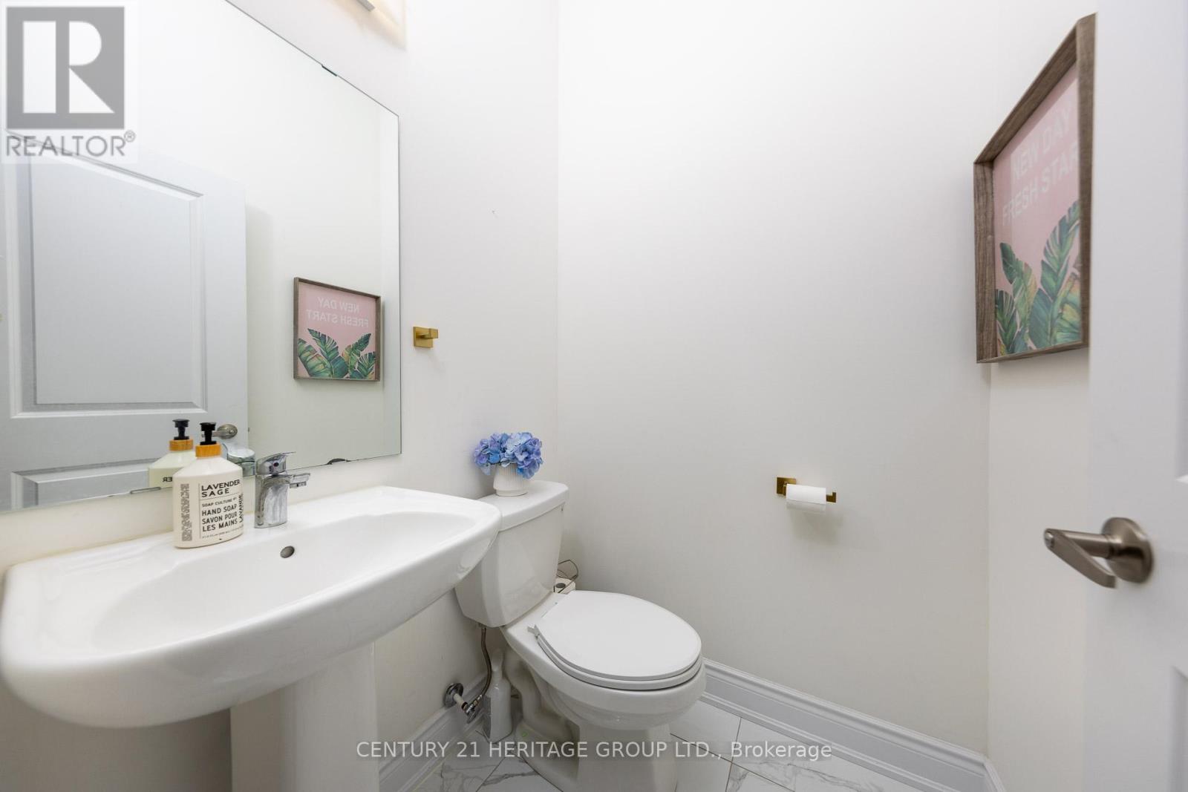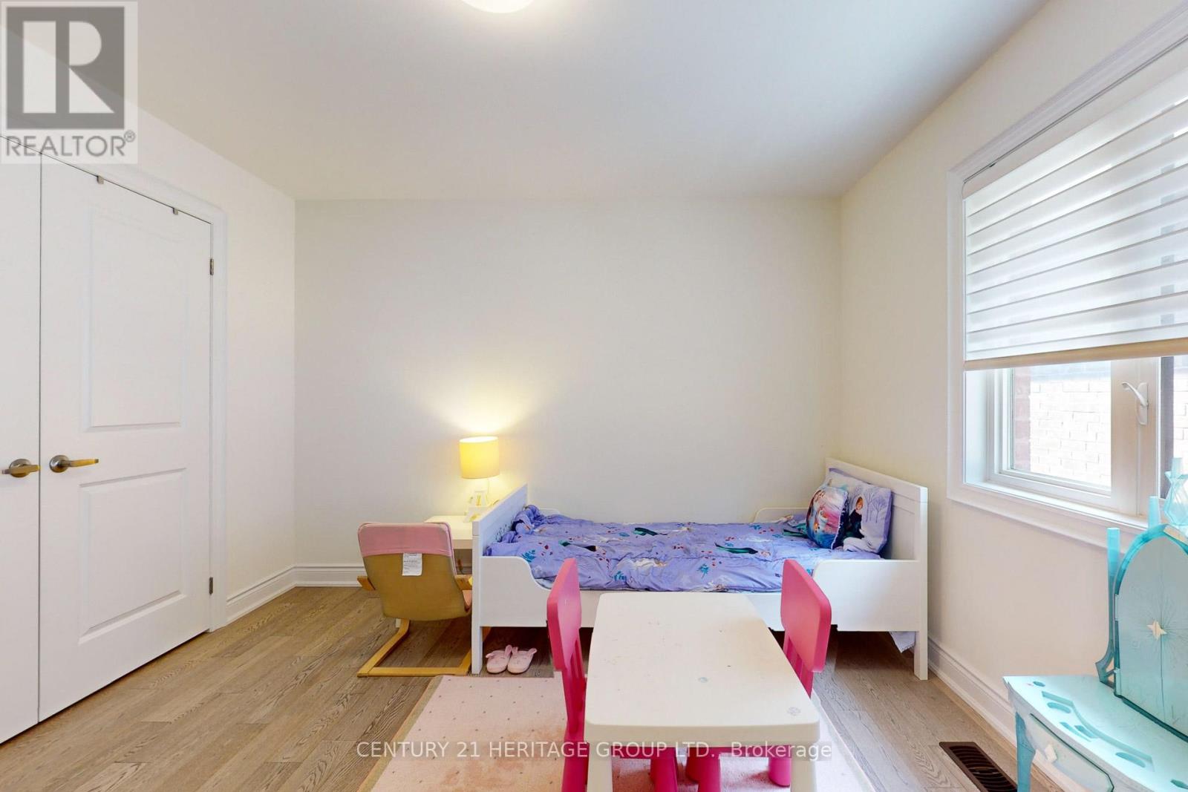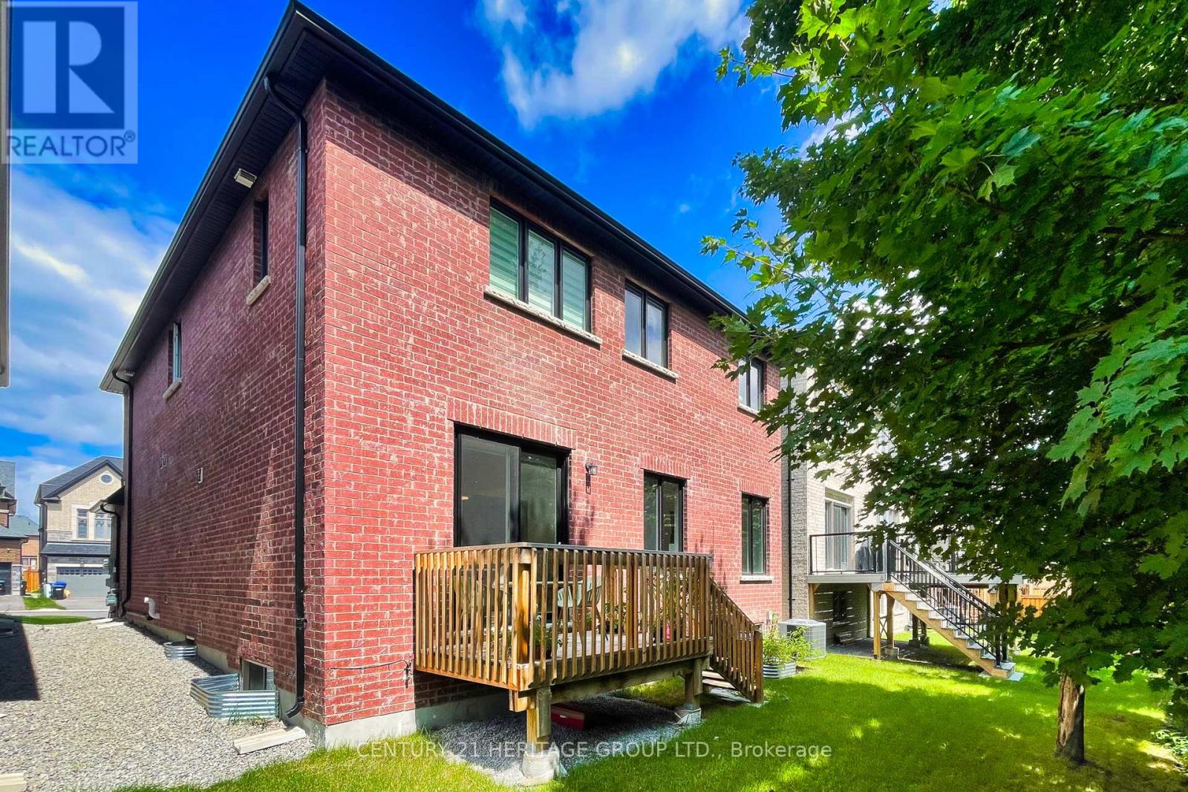4 Bedroom
5 Bathroom
2500 - 3000 sqft
Fireplace
Central Air Conditioning
Forced Air
$3,500 Monthly
Stunning Detached Home in the Heart of Alcona! Boasting over 3,500 sq ft of beautifully designed living space, this home offers a bright, open-concept layout with 10 ft ceilings on the main floor and elegant hardwood flooring throughout. The main level features spacious living and dining areas, a large kitchen with granite countertops, a central island, stainless steel appliances, and a breakfast area with a walk-out to a private backyard deck perfect for entertaining. Upstairs, you'll find two primary bedrooms, each with its own ensuite and a walk-in closet, plus a shared semi-ensuite for the additional bedrooms. Ideally located close to Lake Simcoe, public transit, schools, shopping, and parks. This is a perfect family home in a thriving community. (id:55499)
Property Details
|
MLS® Number
|
N12202244 |
|
Property Type
|
Single Family |
|
Community Name
|
Alcona |
|
Amenities Near By
|
Beach, Schools |
|
Parking Space Total
|
4 |
|
Structure
|
Deck |
Building
|
Bathroom Total
|
5 |
|
Bedrooms Above Ground
|
4 |
|
Bedrooms Total
|
4 |
|
Age
|
0 To 5 Years |
|
Appliances
|
Dishwasher, Dryer, Microwave, Stove, Washer, Window Coverings, Refrigerator |
|
Basement Development
|
Finished |
|
Basement Type
|
N/a (finished) |
|
Construction Style Attachment
|
Detached |
|
Cooling Type
|
Central Air Conditioning |
|
Exterior Finish
|
Brick |
|
Fireplace Present
|
Yes |
|
Fireplace Total
|
1 |
|
Flooring Type
|
Hardwood, Carpeted |
|
Foundation Type
|
Concrete |
|
Half Bath Total
|
1 |
|
Heating Fuel
|
Electric |
|
Heating Type
|
Forced Air |
|
Stories Total
|
2 |
|
Size Interior
|
2500 - 3000 Sqft |
|
Type
|
House |
|
Utility Water
|
Municipal Water |
Parking
Land
|
Acreage
|
No |
|
Land Amenities
|
Beach, Schools |
|
Sewer
|
Sanitary Sewer |
Rooms
| Level |
Type |
Length |
Width |
Dimensions |
|
Second Level |
Primary Bedroom |
5.49 m |
4.08 m |
5.49 m x 4.08 m |
|
Second Level |
Bedroom 2 |
3.54 m |
3.66 m |
3.54 m x 3.66 m |
|
Second Level |
Bedroom 3 |
3.52 m |
3.69 m |
3.52 m x 3.69 m |
|
Second Level |
Bedroom 4 |
3.6 m |
3.66 m |
3.6 m x 3.66 m |
|
Basement |
Recreational, Games Room |
9.02 m |
10.18 m |
9.02 m x 10.18 m |
|
Main Level |
Dining Room |
5 m |
5.76 m |
5 m x 5.76 m |
|
Main Level |
Living Room |
5 m |
5.76 m |
5 m x 5.76 m |
|
Main Level |
Kitchen |
3.96 m |
3.72 m |
3.96 m x 3.72 m |
|
Main Level |
Eating Area |
4.03 m |
2.51 m |
4.03 m x 2.51 m |
|
Main Level |
Great Room |
5.18 m |
4.39 m |
5.18 m x 4.39 m |
https://www.realtor.ca/real-estate/28429405/1409-blackmore-street-innisfil-alcona-alcona




































