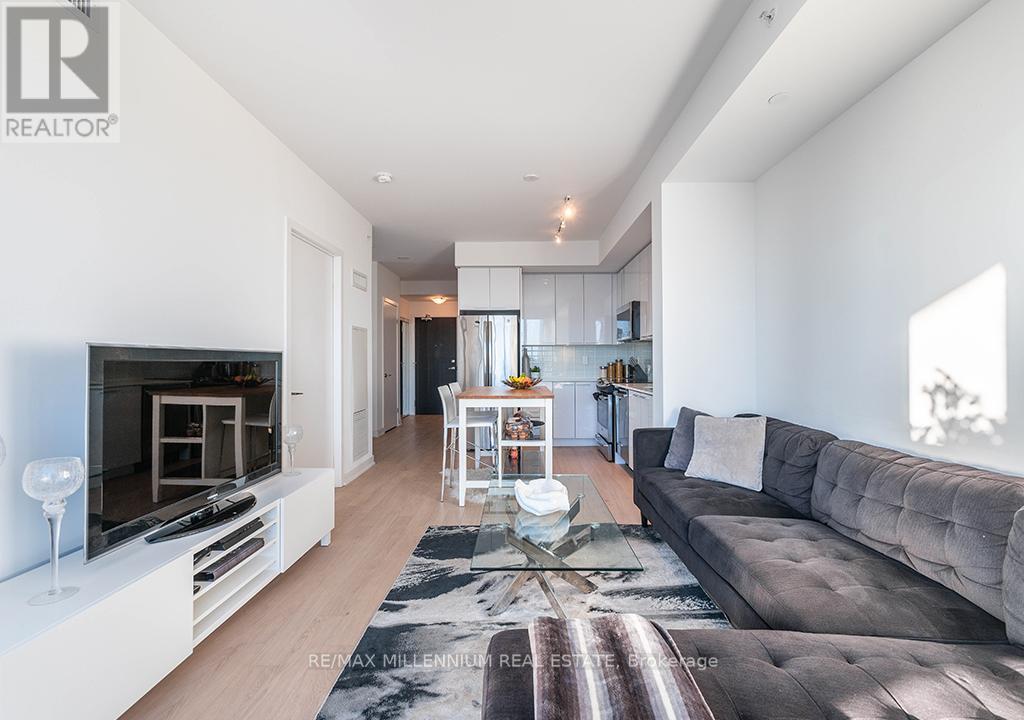1408 - 10 Park Lawn Road Toronto (Mimico), Ontario M8Y 3H8
$599,900Maintenance, Common Area Maintenance, Heat, Insurance, Parking, Water
$492.78 Monthly
Maintenance, Common Area Maintenance, Heat, Insurance, Parking, Water
$492.78 MonthlyClient RemarksStep into the vibrant world of this 1+den condo nestled in the heart of Humber Bay Shores! It's all about modern living and convenience here. Flooded with natural light, the spacious living area boasts large windows perfect for soaking up sunshine. Whip up culinary delights in the sleek kitchen featuring stylish cabinetry, stainless steel appliances, and stone countertops. Need a quiet space to focus? The den doubles perfectly as a home office or study area. Plus, residents of Westlake Encore enjoy access to a fantastic array of amenities including a gym, outdoor pool, party room, and round-the-clock concierge service. Just a hop, skip, and jump from parks, waterfront trails, trendy eateries, shopping centres , public transportation, and the HWY. (id:55499)
Property Details
| MLS® Number | W11964904 |
| Property Type | Single Family |
| Community Name | Mimico |
| Amenities Near By | Park, Public Transit |
| Community Features | Pet Restrictions |
| Features | Balcony, Carpet Free |
| Parking Space Total | 1 |
Building
| Bathroom Total | 1 |
| Bedrooms Above Ground | 1 |
| Bedrooms Below Ground | 1 |
| Bedrooms Total | 2 |
| Age | 6 To 10 Years |
| Amenities | Security/concierge, Exercise Centre, Visitor Parking, Storage - Locker |
| Appliances | Dishwasher, Dryer, Microwave, Stove, Washer, Refrigerator |
| Cooling Type | Central Air Conditioning |
| Exterior Finish | Concrete |
| Flooring Type | Hardwood |
| Heating Fuel | Natural Gas |
| Heating Type | Forced Air |
| Size Interior | 500 - 599 Sqft |
| Type | Apartment |
Parking
| Underground | |
| Garage |
Land
| Acreage | No |
| Land Amenities | Park, Public Transit |
| Surface Water | Lake/pond |
Rooms
| Level | Type | Length | Width | Dimensions |
|---|---|---|---|---|
| Main Level | Kitchen | 6.99 m | 3.4 m | 6.99 m x 3.4 m |
| Main Level | Living Room | 6.99 m | 3 m | 6.99 m x 3 m |
| Main Level | Dining Room | 6.99 m | 3.4 m | 6.99 m x 3.4 m |
| Main Level | Primary Bedroom | 3.22 m | 2.67 m | 3.22 m x 2.67 m |
| Main Level | Den | 1.75 m | 1.39 m | 1.75 m x 1.39 m |
https://www.realtor.ca/real-estate/27896868/1408-10-park-lawn-road-toronto-mimico-mimico
Interested?
Contact us for more information



































