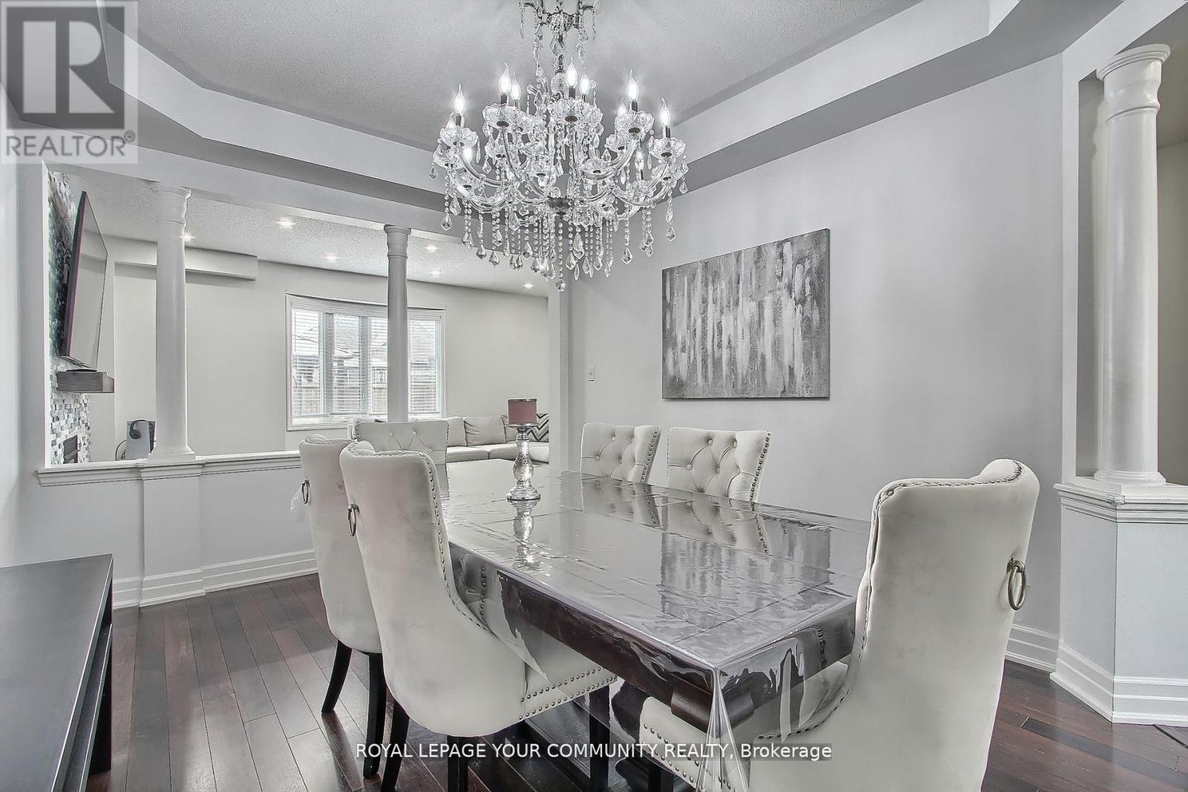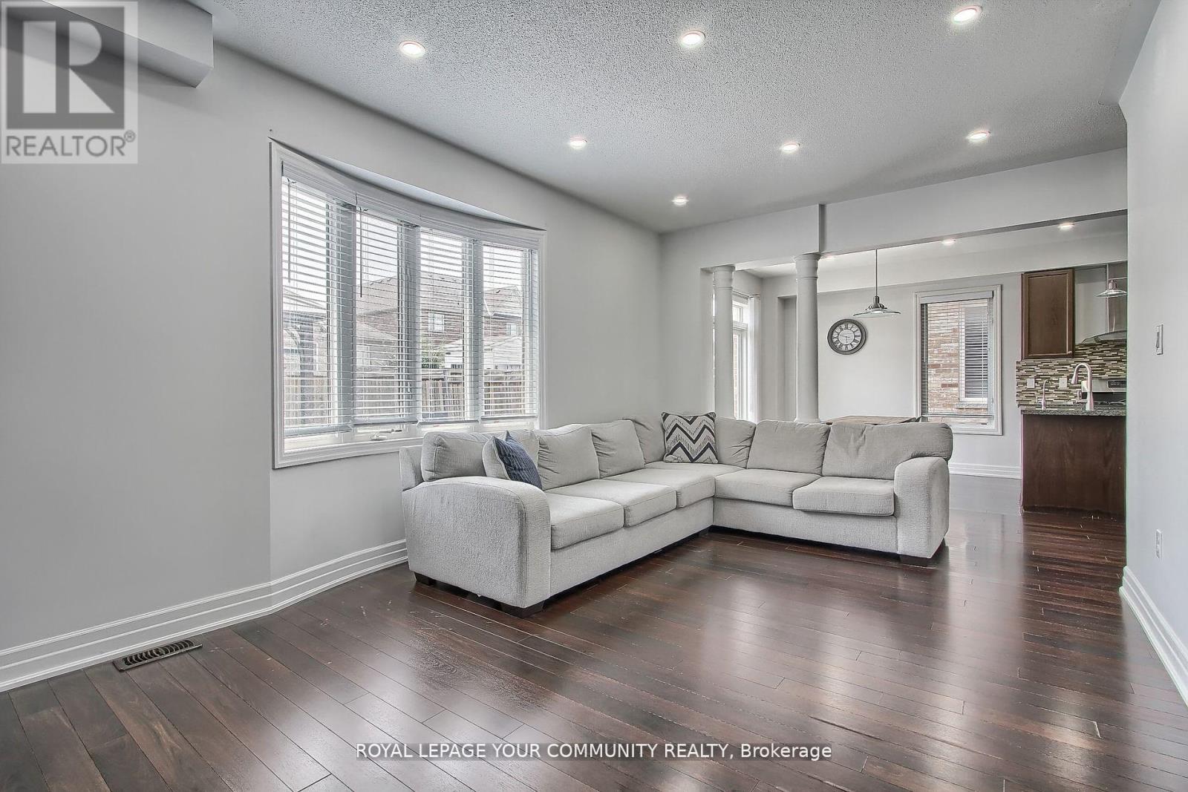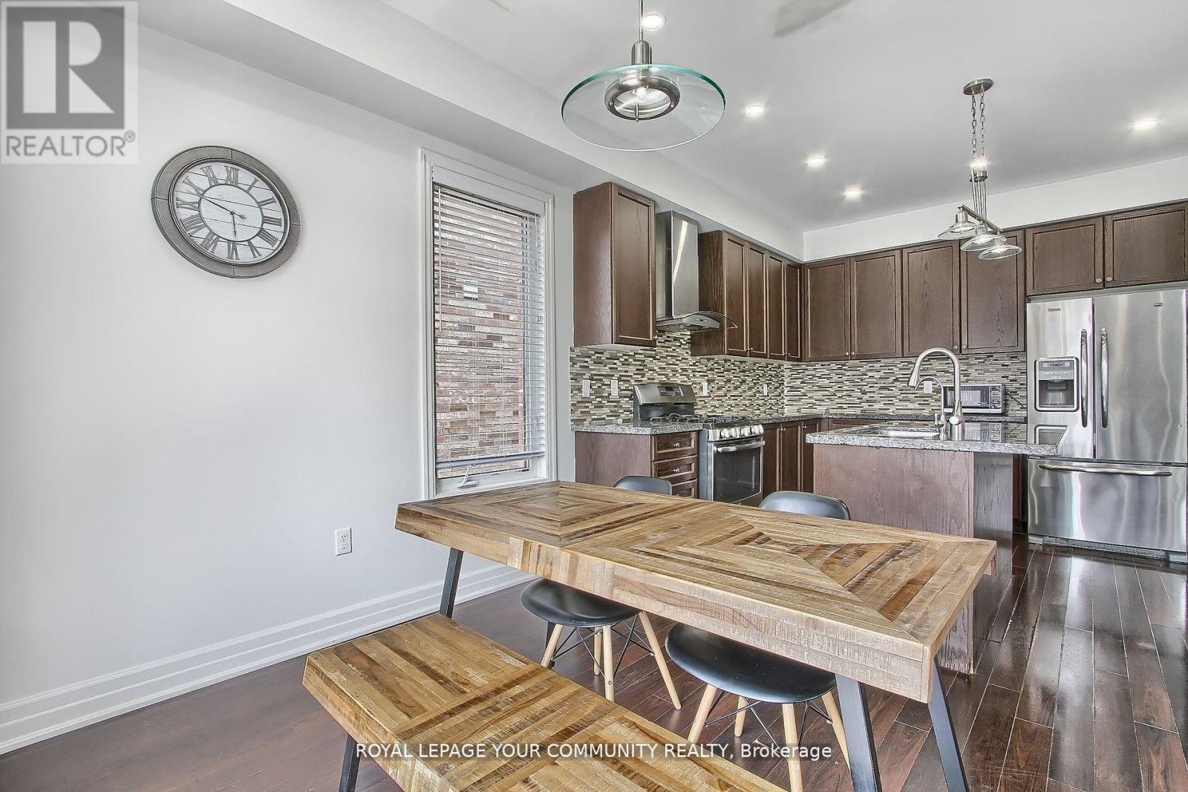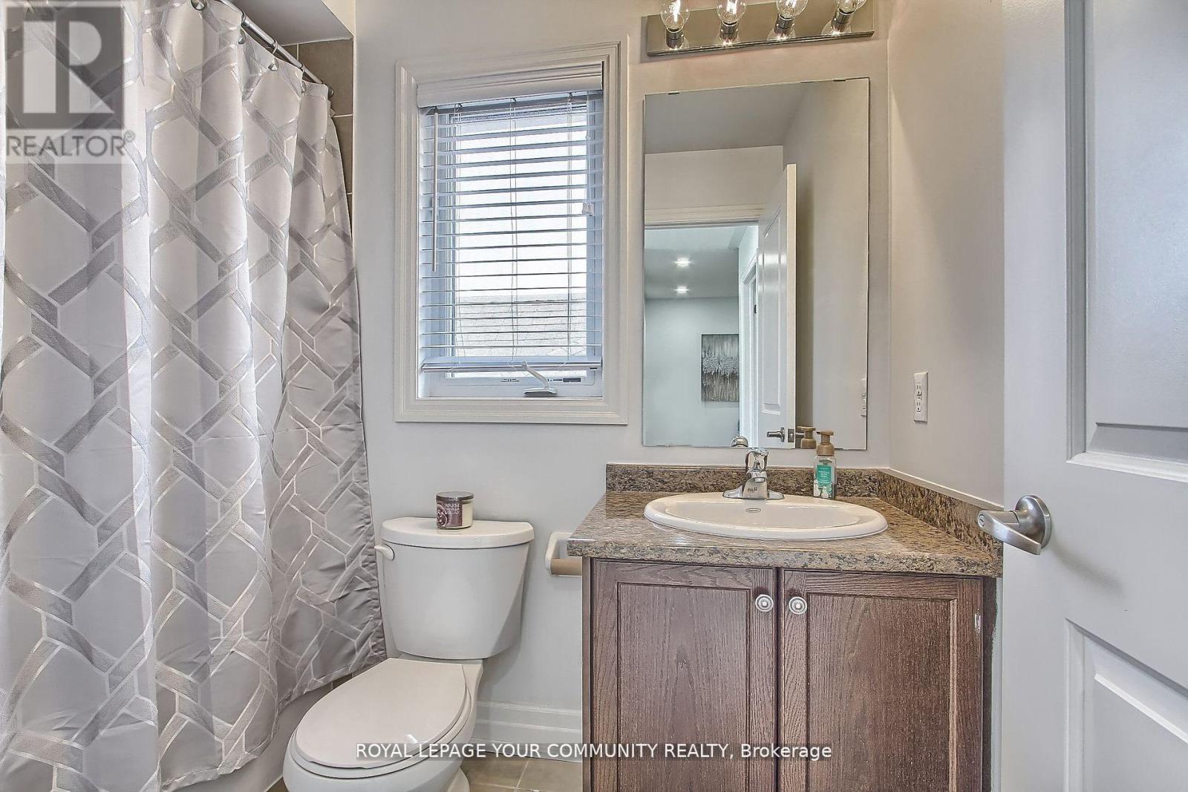4 Bedroom
3 Bathroom
Fireplace
Central Air Conditioning
Forced Air
$949,000
Welcome To This Sun-Filled & Well Maintained Detached Home In The Heart Of Alcona Community! Featuring 4 Bed, 3 Bath, Double Car Garage, No Sidewalk, Approx 2359 Sqft Above Grade. As You Enter The Main Floor, You Are Greeted By A Grand Open To Above Ceiling, Separate Dining & Family Room Areas, Hardwood Floors, Pot Lights & 9ft Ceilings Thru-Out. The Open Concept Design Makes This Home Perfect For Large Families & Entertaining Guests. The Family-Size Kitchen Features S/S Appliances, Granite Counters, Glass Tile Backsplash, Breakfast Area & W/O To a Beautiful Large Stone Patio, Huge Turf Area For The kids To Play And Never Have To Worry About Cutting The Grass, Other Main Floor Features Include Laundry Room W/ Tub, Access To Garage. The Upper Floor Features 4pc Bath, 3 Spacious Bedrooms & A Primary Bedroom Featuring W/I Closet & 4pc Ensuite W/ Soaker Tub & Sep Shower Stall. This Home Is Located Close To All Amenities Imaginable; Lake Simcoe, Schools, Parks, Public Transit, Restaurants & Much More! **** EXTRAS **** BEAUTIFUL BACKYARD, STONE PATIO WITH TURF AREA, ZERO MAINTENANCE, THOUSANDS SPENT $$$ ENTERTAINERS PARADISE! (id:55499)
Property Details
|
MLS® Number
|
N11195303 |
|
Property Type
|
Single Family |
|
Community Name
|
Alcona |
|
Parking Space Total
|
6 |
Building
|
Bathroom Total
|
3 |
|
Bedrooms Above Ground
|
4 |
|
Bedrooms Total
|
4 |
|
Appliances
|
Central Vacuum, Water Heater - Tankless, Water Softener, Dishwasher, Dryer, Humidifier, Refrigerator, Stove, Washer, Window Coverings |
|
Basement Type
|
Full |
|
Construction Style Attachment
|
Detached |
|
Cooling Type
|
Central Air Conditioning |
|
Exterior Finish
|
Brick |
|
Fireplace Present
|
Yes |
|
Flooring Type
|
Hardwood, Ceramic, Carpeted |
|
Foundation Type
|
Concrete |
|
Half Bath Total
|
1 |
|
Heating Fuel
|
Natural Gas |
|
Heating Type
|
Forced Air |
|
Stories Total
|
2 |
|
Type
|
House |
|
Utility Water
|
Municipal Water |
Parking
Land
|
Acreage
|
No |
|
Sewer
|
Sanitary Sewer |
|
Size Depth
|
116 Ft ,6 In |
|
Size Frontage
|
39 Ft ,4 In |
|
Size Irregular
|
39.38 X 116.51 Ft |
|
Size Total Text
|
39.38 X 116.51 Ft |
|
Zoning Description
|
Residential |
Rooms
| Level |
Type |
Length |
Width |
Dimensions |
|
Second Level |
Primary Bedroom |
5.84 m |
3.5 m |
5.84 m x 3.5 m |
|
Second Level |
Bedroom 2 |
3.63 m |
2.84 m |
3.63 m x 2.84 m |
|
Second Level |
Bedroom 3 |
4.83 m |
3.9 m |
4.83 m x 3.9 m |
|
Second Level |
Bedroom 4 |
3.53 m |
3.42 m |
3.53 m x 3.42 m |
|
Ground Level |
Kitchen |
3.37 m |
3.03 m |
3.37 m x 3.03 m |
|
Ground Level |
Eating Area |
3.03 m |
3.02 m |
3.03 m x 3.02 m |
|
Ground Level |
Family Room |
5.7 m |
3.5 m |
5.7 m x 3.5 m |
|
Ground Level |
Dining Room |
4.41 m |
3.37 m |
4.41 m x 3.37 m |
|
Ground Level |
Foyer |
2.76 m |
2.58 m |
2.76 m x 2.58 m |
|
Ground Level |
Laundry Room |
2.2 m |
1.73 m |
2.2 m x 1.73 m |
https://www.realtor.ca/real-estate/27688040/1407-butler-street-innisfil-alcona-alcona










































