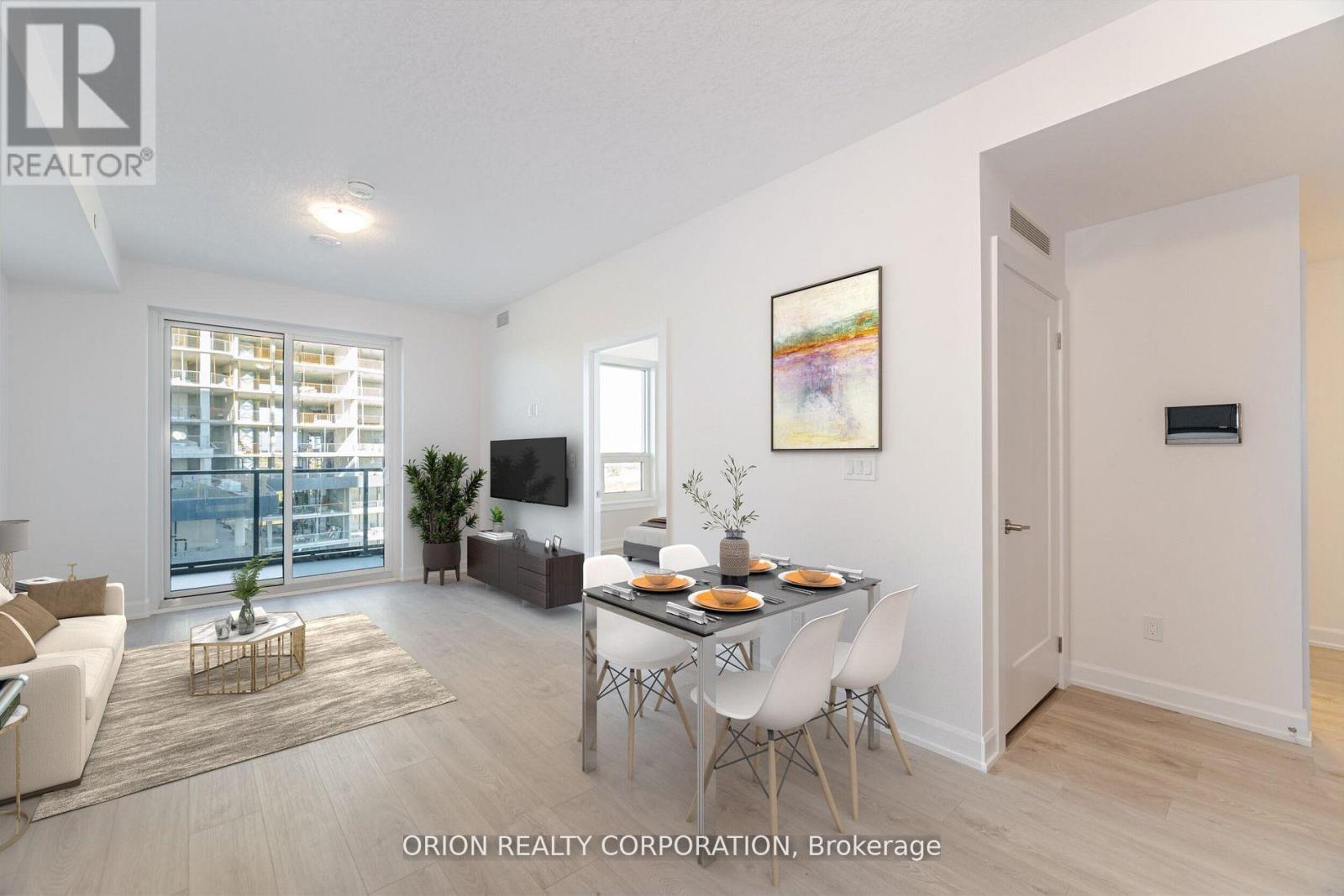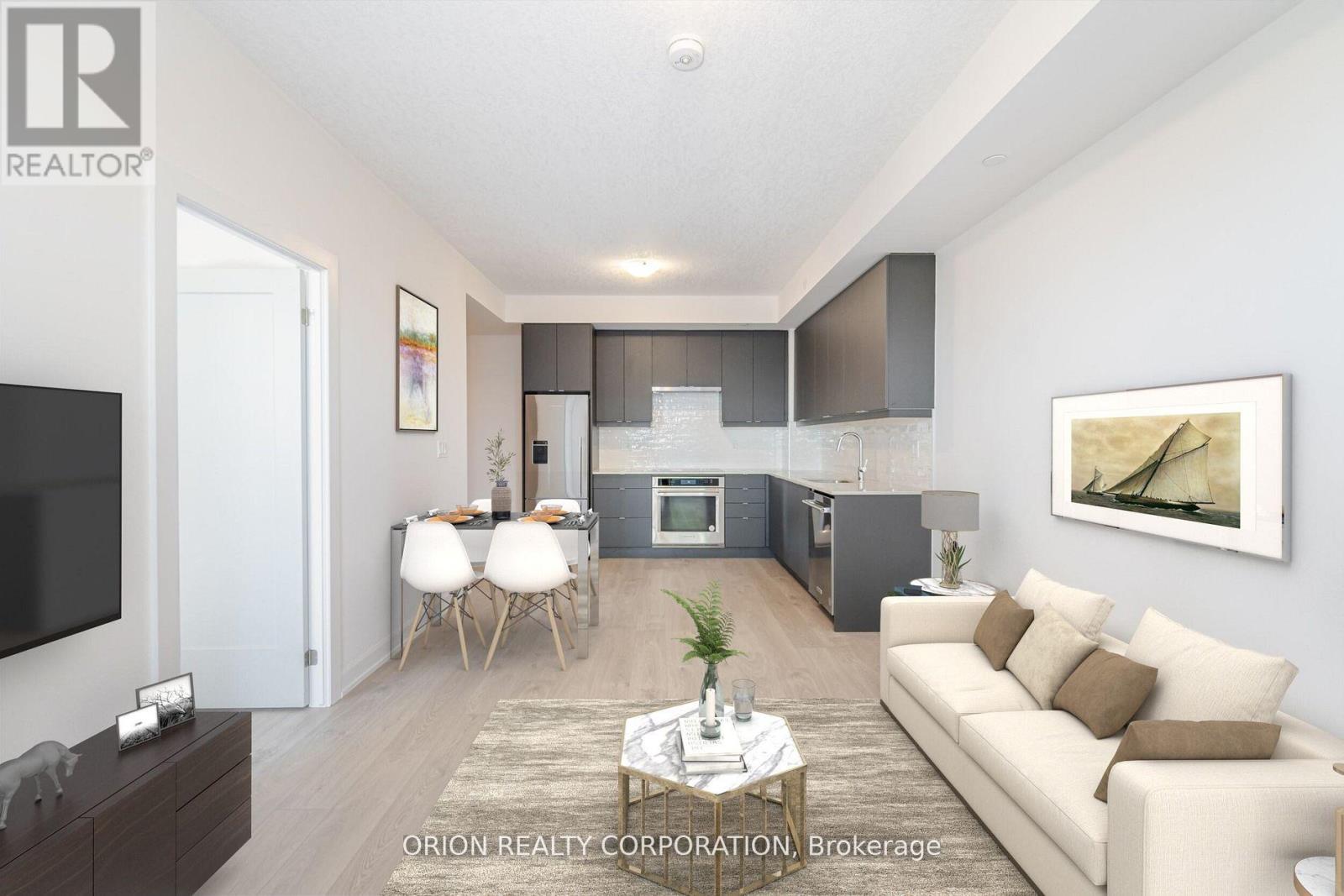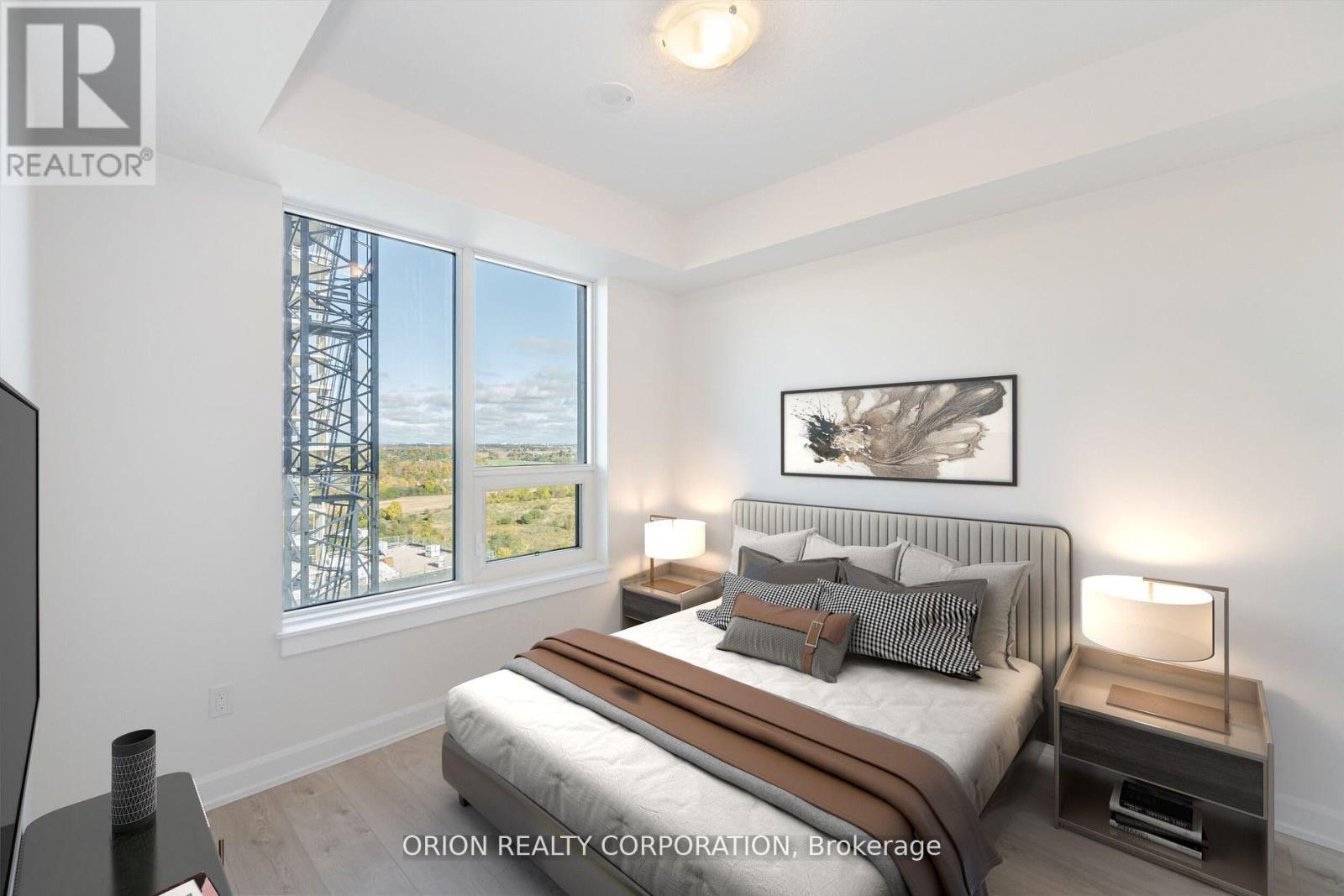1406 - 3220 William Coltson Avenue Oakville (Oa Rural Oakville), Ontario L6H 7X9
1 Bedroom
1 Bathroom
600 - 699 sqft
Central Air Conditioning
Forced Air
$519,900Maintenance, Heat, Common Area Maintenance, Insurance
$346.68 Monthly
Maintenance, Heat, Common Area Maintenance, Insurance
$346.68 MonthlyWELCOME TO UPPER WEST SIDE 2 BY BRANTHAVEN. THIS BEAUTIFUL OPENCONCEPT SUITE IS 610 SQFT OF LIVING SPACE. A LARGE LIVING/DINING AREAWITH NATURAL SUNLIGHT AND DIRECT ACCESS TO THE BALCONY. FEATURES AMODERN KITCHEN WITH LOTS OF COUNTER AND CABINET SPACE. UPGRADEDKITCHEN APPLIANCE PACKAGE. WORLD CLASS AMENITIES, CLOSE TO SHOPS,SCHOOLS, PUBLIC TRANSIT, RESTAURANTS, GROCERIES AND MORE! (id:55499)
Property Details
| MLS® Number | W12106275 |
| Property Type | Single Family |
| Community Name | 1040 - OA Rural Oakville |
| Amenities Near By | Park, Public Transit, Schools |
| Community Features | Pet Restrictions |
| Features | Balcony, Carpet Free, In Suite Laundry |
| Parking Space Total | 1 |
Building
| Bathroom Total | 1 |
| Bedrooms Above Ground | 1 |
| Bedrooms Total | 1 |
| Age | New Building |
| Amenities | Exercise Centre, Party Room, Visitor Parking, Storage - Locker, Security/concierge |
| Cooling Type | Central Air Conditioning |
| Exterior Finish | Concrete |
| Heating Fuel | Natural Gas |
| Heating Type | Forced Air |
| Size Interior | 600 - 699 Sqft |
| Type | Apartment |
Parking
| Underground | |
| Garage |
Land
| Acreage | No |
| Land Amenities | Park, Public Transit, Schools |
Rooms
| Level | Type | Length | Width | Dimensions |
|---|---|---|---|---|
| Main Level | Kitchen | 2.9 m | 3.2 m | 2.9 m x 3.2 m |
| Main Level | Living Room | 3.9 m | 3.3 m | 3.9 m x 3.3 m |
| Main Level | Bedroom | 3 m | 3.1 m | 3 m x 3.1 m |
Interested?
Contact us for more information





