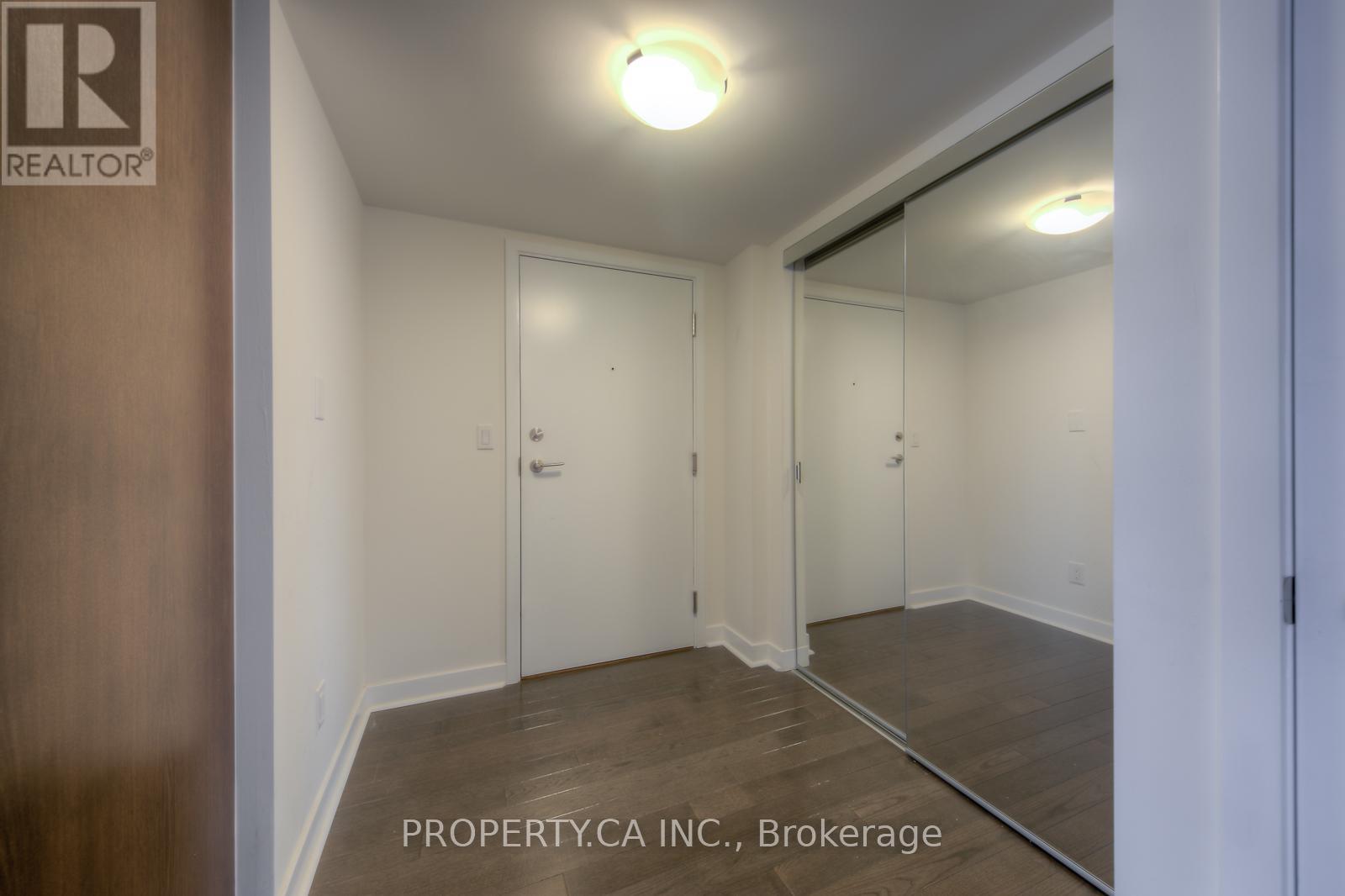2 Bedroom
1 Bathroom
700 - 799 sqft
Central Air Conditioning
Forced Air
$2,600 Monthly
Discover an exquisite east-facing suite at The Pinnacle on Adelaide, perfectly designed to blend spacious living with stunning city views. This thoughtfully laid-out residence features a generously sized bedroom with a walk-in closet and a versatile, large den ideal for a home office or creative space. Bask in abundant natural light that enhances the rich hardwood floors, while the modern kitchen impresses with granite countertops and stainless steel appliances. Additional conveniences include a dedicated storage locker and a separate bike locker for your active lifestyle. Situated in one of the most sought-after locations in the heart of the vibrant Entertainment District, The Pinnacle offers exceptional amenities that elevate urban living. Experience the perfect combination of style, comfort, and convenience in this remarkable home. (id:55499)
Property Details
|
MLS® Number
|
C12131079 |
|
Property Type
|
Single Family |
|
Community Name
|
Waterfront Communities C1 |
|
Community Features
|
Pet Restrictions |
|
Features
|
Balcony |
Building
|
Bathroom Total
|
1 |
|
Bedrooms Above Ground
|
1 |
|
Bedrooms Below Ground
|
1 |
|
Bedrooms Total
|
2 |
|
Amenities
|
Exercise Centre, Security/concierge, Party Room, Storage - Locker |
|
Appliances
|
Dishwasher, Dryer, Sauna, Stove, Washer, Refrigerator |
|
Cooling Type
|
Central Air Conditioning |
|
Exterior Finish
|
Brick |
|
Flooring Type
|
Hardwood |
|
Heating Fuel
|
Natural Gas |
|
Heating Type
|
Forced Air |
|
Size Interior
|
700 - 799 Sqft |
|
Type
|
Apartment |
Parking
Land
Rooms
| Level |
Type |
Length |
Width |
Dimensions |
|
Flat |
Living Room |
5.9 m |
2.89 m |
5.9 m x 2.89 m |
|
Flat |
Den |
2.2 m |
2.13 m |
2.2 m x 2.13 m |
|
Flat |
Bedroom |
3.1 m |
2.74 m |
3.1 m x 2.74 m |
|
Flat |
Kitchen |
2.13 m |
2.8 m |
2.13 m x 2.8 m |
https://www.realtor.ca/real-estate/28275007/1406-295-adelaide-street-w-toronto-waterfront-communities-waterfront-communities-c1






















