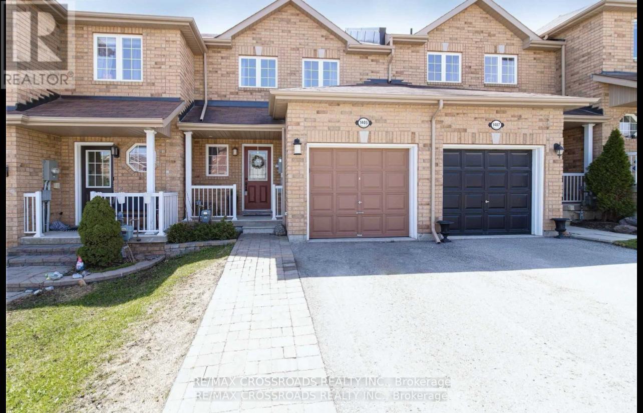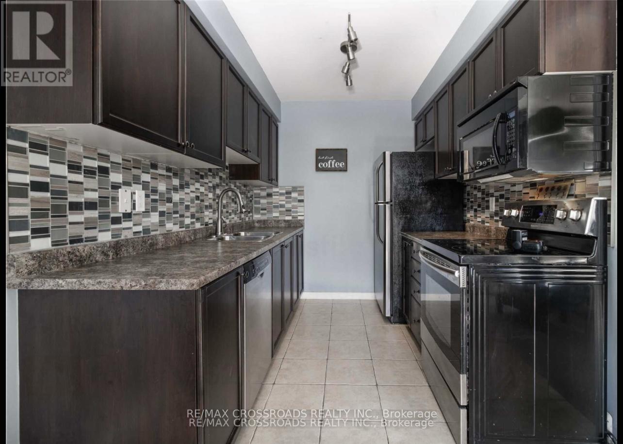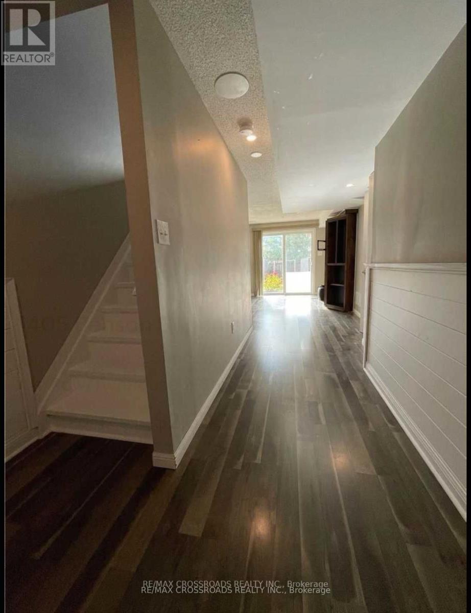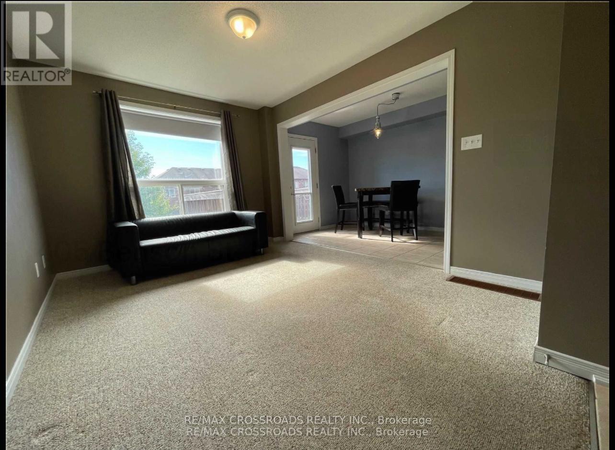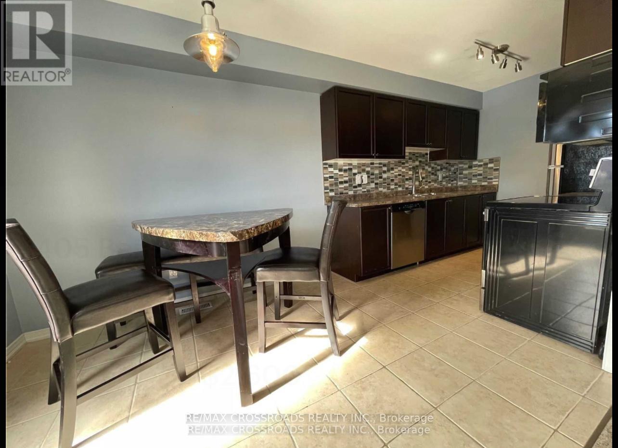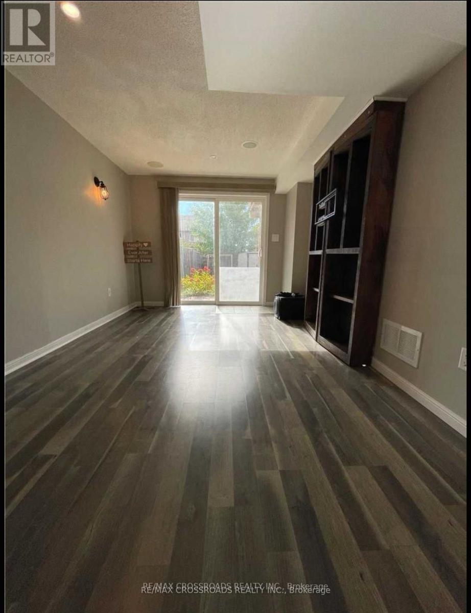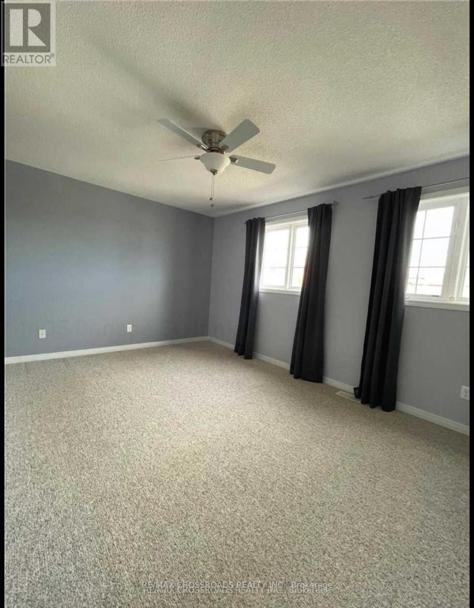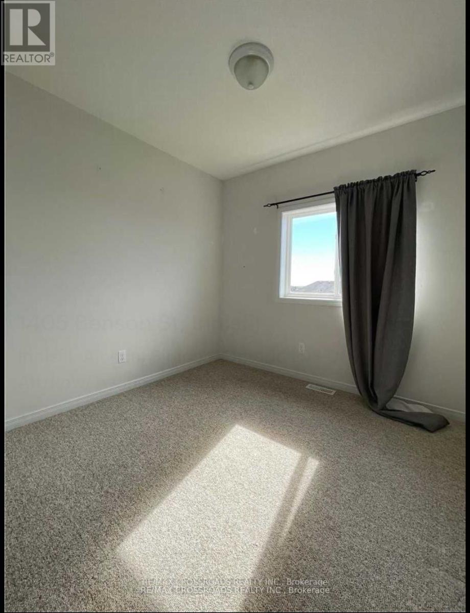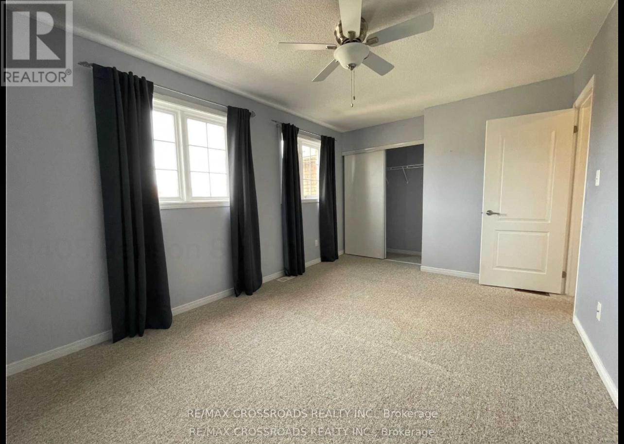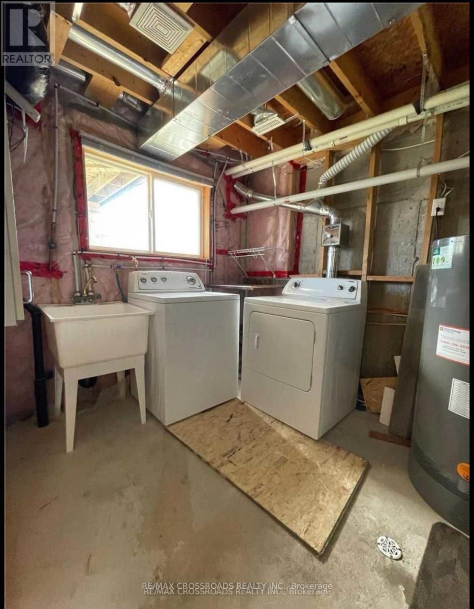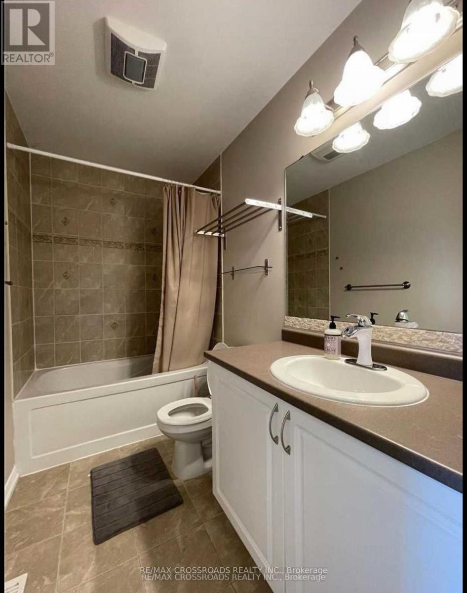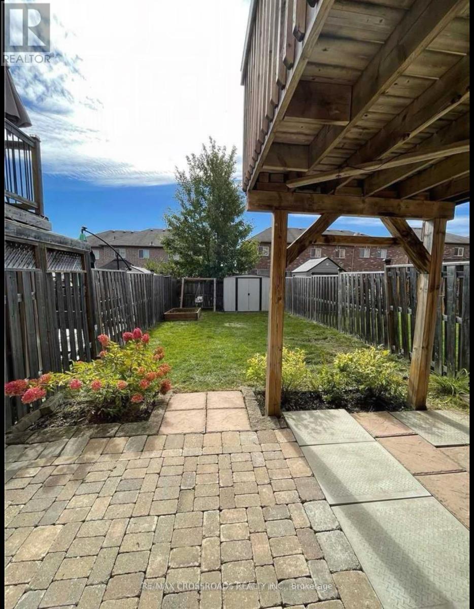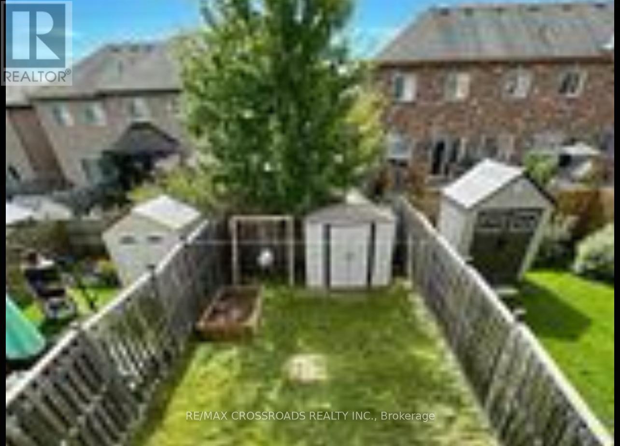1405 Benson Street Innisfil (Alcona), Ontario L9S 0C7
3 Bedroom
3 Bathroom
700 - 1100 sqft
Central Air Conditioning
Forced Air
$685,000
Newly Painted 2 Storey Townhomew/ 3 Bedrooms Close To All Amenities & Innisfil Beach Park. Eat-In Kitchen W/Ss Appliances & Walkout To Upper Deck Powder Rooms On Both Main Level & Basement. 2nd Floor Has 3 Very Bright Bedrooms & Updated Full Bath.Walk Out Basement Offers Rec Room W/Walkout To Large Patio & Yard. Shed & Raised Garden.Utility/Laundry Room Hidden Behind T.V. Shelving & Behind Powder Room You'll Find Dark Room/Wet Bar As Well As A Hidden Electrical Panel/Internet Cubby (id:55499)
Property Details
| MLS® Number | N12061132 |
| Property Type | Single Family |
| Community Name | Alcona |
| Amenities Near By | Beach, Marina, Park, Schools |
| Parking Space Total | 2 |
| Structure | Shed |
Building
| Bathroom Total | 3 |
| Bedrooms Above Ground | 3 |
| Bedrooms Total | 3 |
| Age | 6 To 15 Years |
| Appliances | Dishwasher, Dryer, Garage Door Opener, Microwave, Stove, Washer, Window Coverings, Refrigerator |
| Basement Development | Finished |
| Basement Features | Walk Out |
| Basement Type | N/a (finished) |
| Construction Style Attachment | Attached |
| Cooling Type | Central Air Conditioning |
| Exterior Finish | Brick |
| Flooring Type | Laminate |
| Foundation Type | Concrete |
| Half Bath Total | 2 |
| Heating Fuel | Natural Gas |
| Heating Type | Forced Air |
| Stories Total | 2 |
| Size Interior | 700 - 1100 Sqft |
| Type | Row / Townhouse |
| Utility Water | Municipal Water |
Parking
| Attached Garage | |
| Garage |
Land
| Acreage | No |
| Fence Type | Fenced Yard |
| Land Amenities | Beach, Marina, Park, Schools |
| Sewer | Sanitary Sewer |
| Size Depth | 109 Ft ,10 In |
| Size Frontage | 19 Ft ,8 In |
| Size Irregular | 19.7 X 109.9 Ft ; Approx As Per Geo |
| Size Total Text | 19.7 X 109.9 Ft ; Approx As Per Geo|under 1/2 Acre |
| Zoning Description | Rt |
Rooms
| Level | Type | Length | Width | Dimensions |
|---|---|---|---|---|
| Basement | Other | 2.5 m | 2.3 m | 2.5 m x 2.3 m |
| Lower Level | Recreational, Games Room | 4.13 m | 2.96 m | 4.13 m x 2.96 m |
| Lower Level | Bathroom | Measurements not available | ||
| Main Level | Living Room | 3.13 m | 3.08 m | 3.13 m x 3.08 m |
| Main Level | Kitchen | 2.37 m | 5.67 m | 2.37 m x 5.67 m |
| Main Level | Bathroom | Measurements not available | ||
| Upper Level | Primary Bedroom | 4.9 m | 3.2 m | 4.9 m x 3.2 m |
| Upper Level | Bedroom 2 | 2.8 m | 3.04 m | 2.8 m x 3.04 m |
| Upper Level | Bedroom 3 | 2.47 m | 2.65 m | 2.47 m x 2.65 m |
| Upper Level | Bathroom | Measurements not available |
https://www.realtor.ca/real-estate/28118972/1405-benson-street-innisfil-alcona-alcona
Interested?
Contact us for more information

