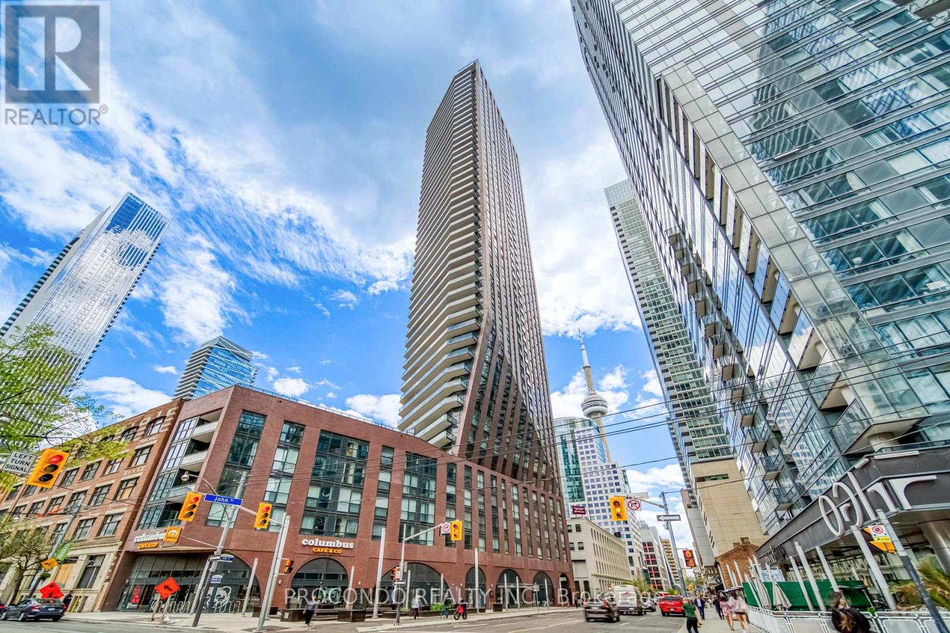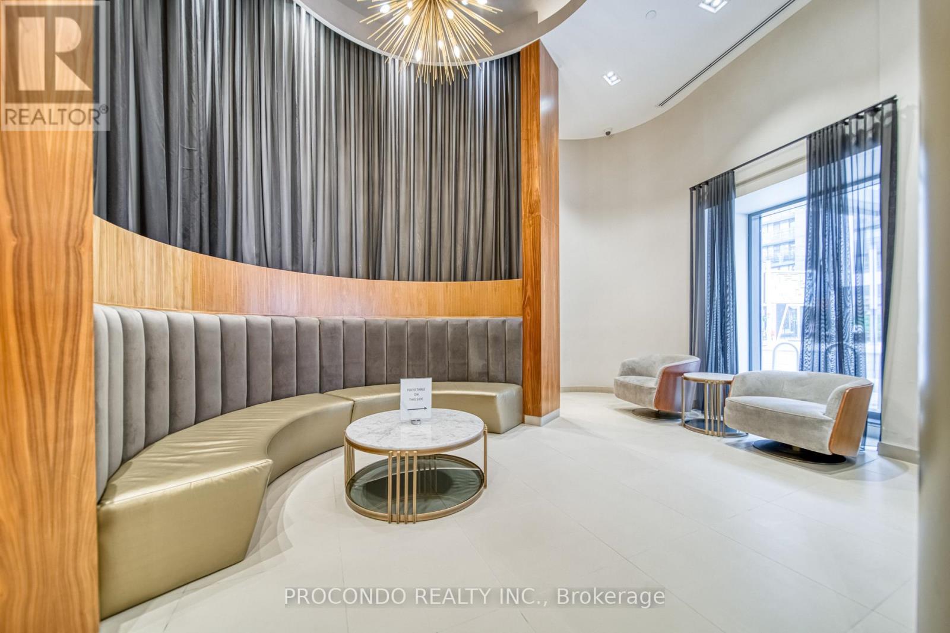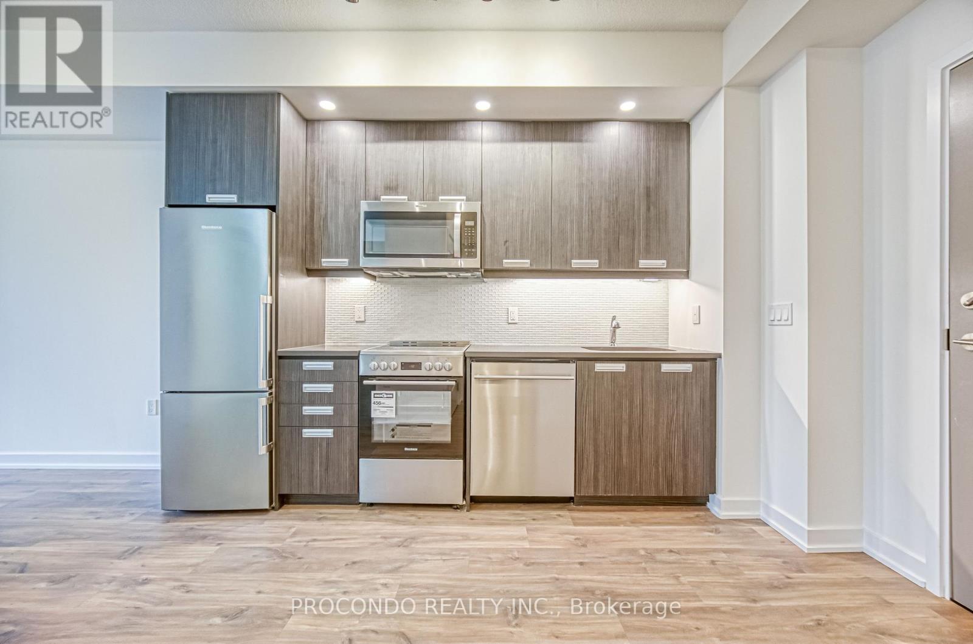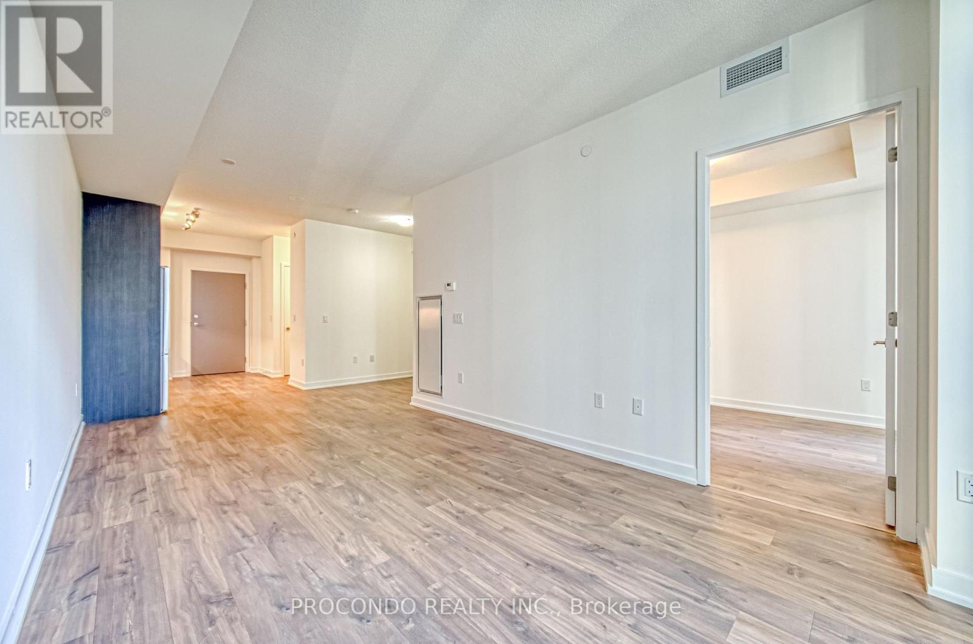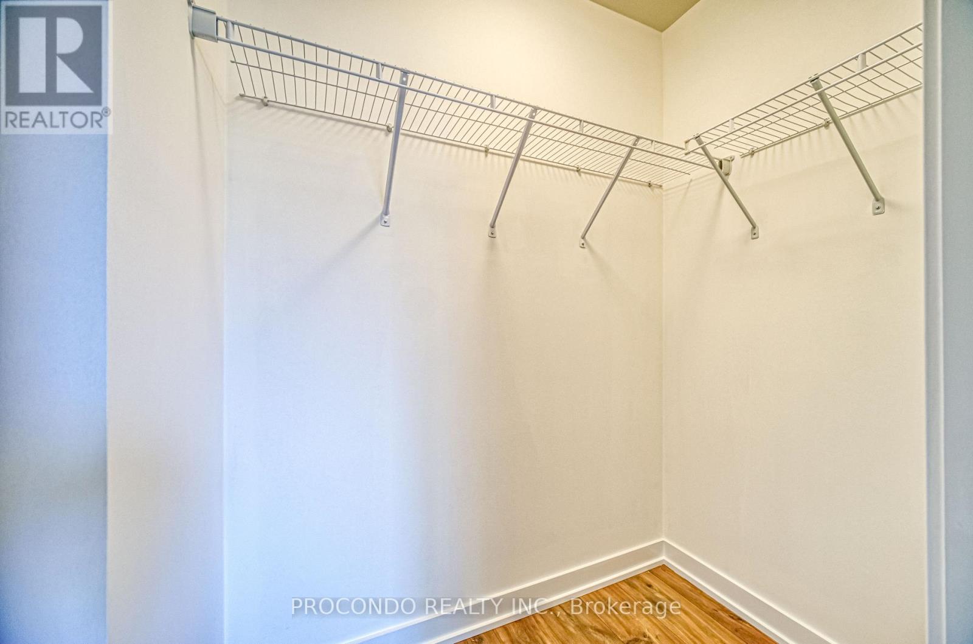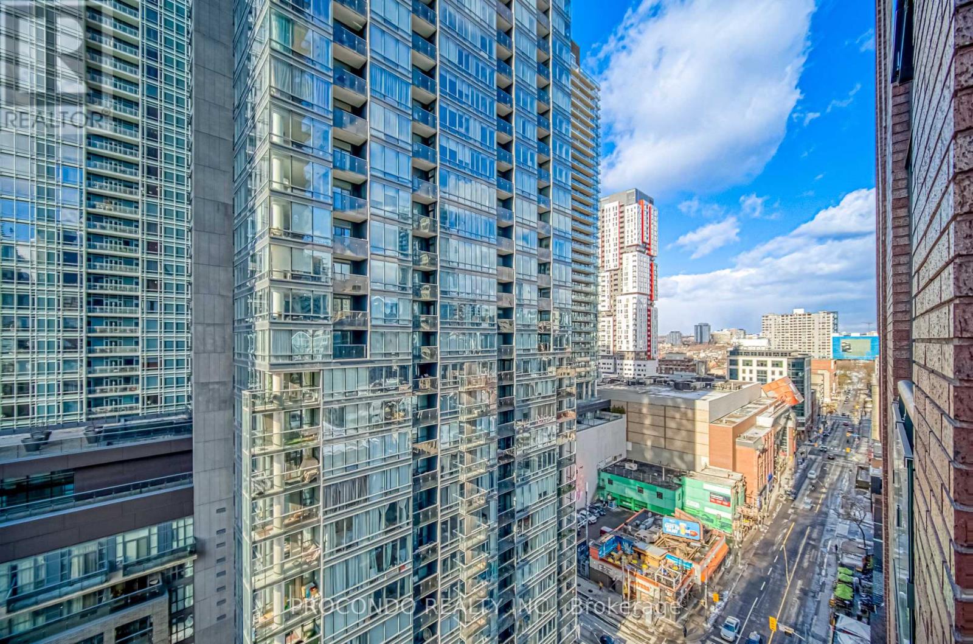1405 - 99 John Street Toronto (Waterfront Communities), Ontario M5V 0S6
2 Bedroom
1 Bathroom
600 - 699 sqft
Central Air Conditioning
Forced Air
$659,000Maintenance, Heat, Water, Common Area Maintenance, Insurance
$469.92 Monthly
Maintenance, Heat, Water, Common Area Maintenance, Insurance
$469.92 MonthlyWelcome To The Prestigious Pj Condos! This One Plus Den Suite Features A Functional Open Concept Layout With No Wasted Space! Modern Kitchen. Prime Bedroom With Walk-In Closet. Located In The Heart Of Downtown With A Walk Score Of 100. Restaurants, Shops At Your Doorstep And Minutes To Financial Core, Subway, Street Cars & More! Great Investment Or Self Use Opportunity. Don't Miss It. 1 Locker Included (id:55499)
Property Details
| MLS® Number | C12061796 |
| Property Type | Single Family |
| Community Name | Waterfront Communities C1 |
| Community Features | Pet Restrictions |
| Features | Balcony, Carpet Free, In Suite Laundry |
Building
| Bathroom Total | 1 |
| Bedrooms Above Ground | 1 |
| Bedrooms Below Ground | 1 |
| Bedrooms Total | 2 |
| Amenities | Storage - Locker |
| Appliances | Dishwasher, Dryer, Microwave, Stove, Washer, Refrigerator |
| Cooling Type | Central Air Conditioning |
| Exterior Finish | Concrete |
| Heating Fuel | Natural Gas |
| Heating Type | Forced Air |
| Size Interior | 600 - 699 Sqft |
| Type | Apartment |
Parking
| Underground | |
| Garage |
Land
| Acreage | No |
Rooms
| Level | Type | Length | Width | Dimensions |
|---|---|---|---|---|
| Flat | Living Room | 2.77 m | 6.37 m | 2.77 m x 6.37 m |
| Flat | Dining Room | 2.77 m | 6.37 m | 2.77 m x 6.37 m |
| Flat | Kitchen | 2.44 m | 3.38 m | 2.44 m x 3.38 m |
| Flat | Primary Bedroom | 2.74 m | 3.08 m | 2.74 m x 3.08 m |
| Flat | Den | 2.77 m | 2.13 m | 2.77 m x 2.13 m |
Interested?
Contact us for more information

