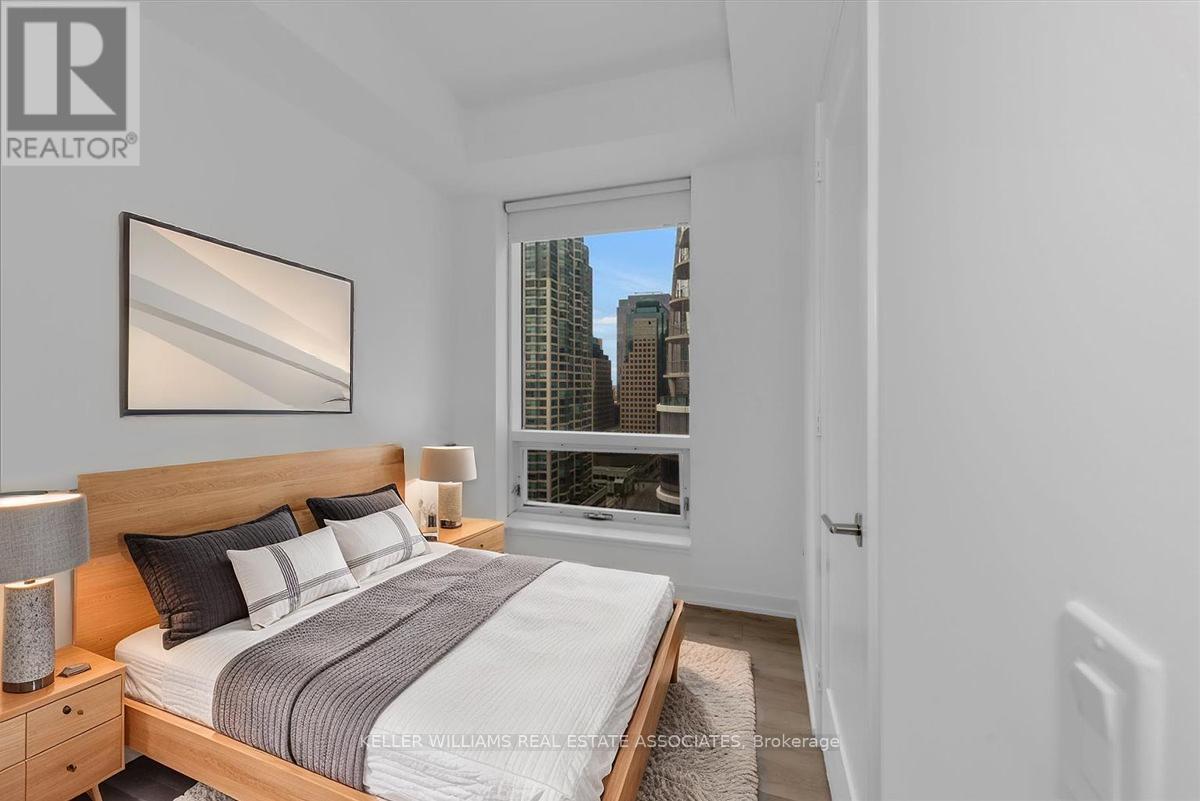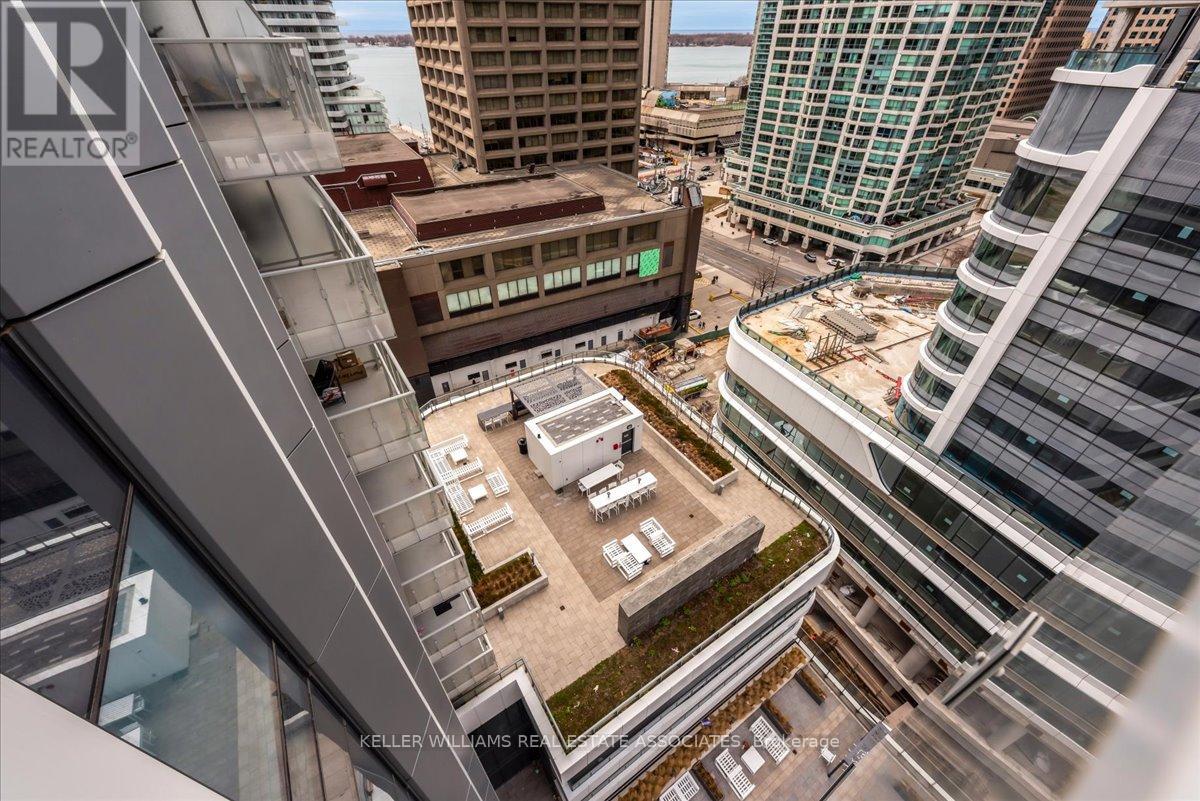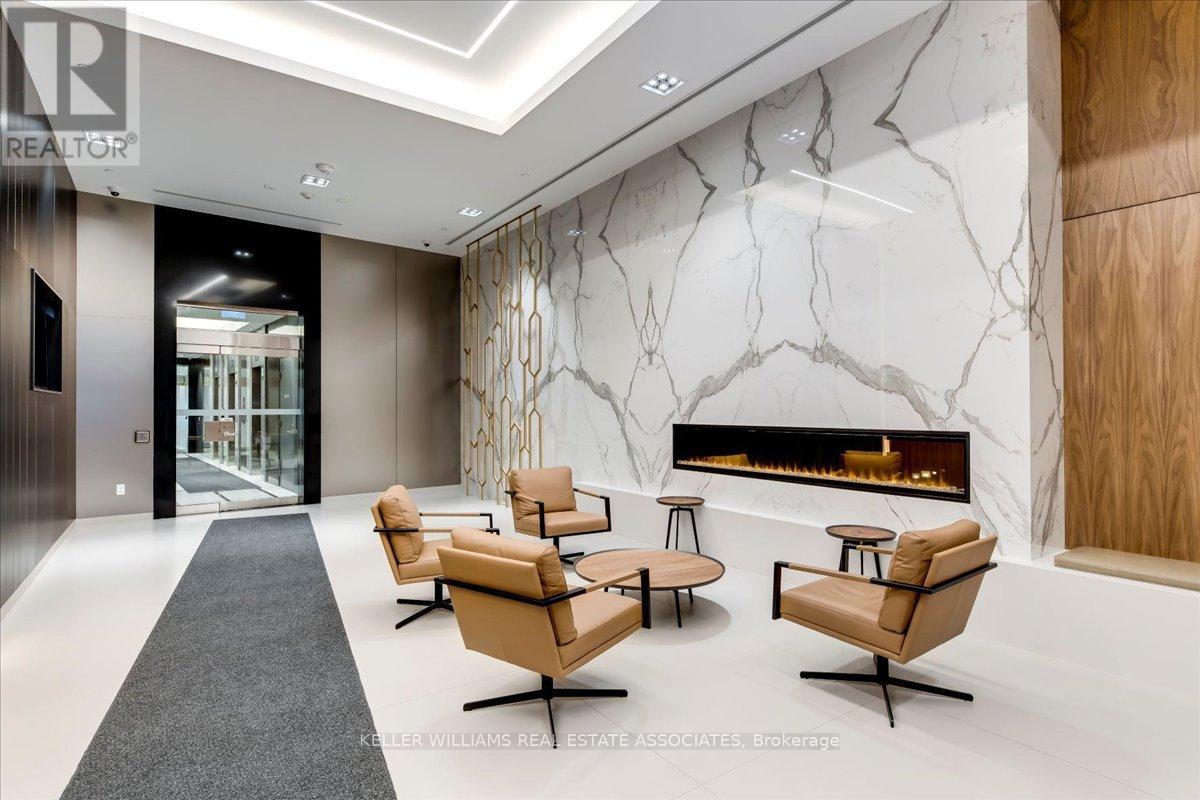1404 - 28 Freeland Street Toronto (Church-Yonge Corridor), Ontario M5E 0E3
$699,000Maintenance, Heat, Common Area Maintenance, Insurance, Water
$567.90 Monthly
Maintenance, Heat, Common Area Maintenance, Insurance, Water
$567.90 MonthlyBe Proud To Reside In The Prestige Condos' ONE OF THE Wrap Around balcony suites with Partial lake view Almost shy of 700 Sqf, One Bed + Den, Den has a window and can easily fit a single bed to make it 2nd bedroom. 217 sqft of wrap-around balcony with Panoramic View Of Great Lake &City's Landscape Modern High Gloss & Matt White Contrasting Cabinet W/ All Integrated Or Built-In Appliances, Quartz Counter Top & Matching Backsplash Illuminated By Designed Hidden Under Cabinet Light Strips, Pot Lights & Track Light. Living and dining combined with lots of glass windows all around One 4 Pcs washroom. Built my award wining builder, pinnacle. All Inclusive Building Amenities Of Gym, Cycling Studio, Meeting/Party/Study Rooms & Just Steps Down To One Yonge Community Recreation Centre W/ Indoor Pool & Basketball Court. Proximity To Union Station, Harbor & Ferry Terminal, Arenas & All The Other Downtown Toronto Landmarks. (id:55499)
Property Details
| MLS® Number | C12094061 |
| Property Type | Single Family |
| Community Name | Church-Yonge Corridor |
| Amenities Near By | Hospital, Park, Public Transit, Schools |
| Community Features | Pet Restrictions, Community Centre |
| Features | Balcony, Carpet Free |
| View Type | City View, Lake View |
Building
| Bathroom Total | 1 |
| Bedrooms Above Ground | 1 |
| Bedrooms Below Ground | 1 |
| Bedrooms Total | 2 |
| Age | 0 To 5 Years |
| Amenities | Security/concierge, Exercise Centre, Party Room |
| Appliances | Cooktop, Dishwasher, Dryer, Microwave, Range, Stove, Washer, Window Coverings, Refrigerator |
| Cooling Type | Central Air Conditioning |
| Exterior Finish | Concrete |
| Flooring Type | Laminate |
| Heating Fuel | Natural Gas |
| Heating Type | Forced Air |
| Size Interior | 600 - 699 Sqft |
| Type | Apartment |
Parking
| Underground | |
| Garage |
Land
| Acreage | No |
| Land Amenities | Hospital, Park, Public Transit, Schools |
Rooms
| Level | Type | Length | Width | Dimensions |
|---|---|---|---|---|
| Flat | Living Room | 6.07 m | 3.54 m | 6.07 m x 3.54 m |
| Flat | Dining Room | 6.07 m | 3.54 m | 6.07 m x 3.54 m |
| Flat | Kitchen | 3.23 m | 2.22 m | 3.23 m x 2.22 m |
| Flat | Primary Bedroom | 3.44 m | 2.93 m | 3.44 m x 2.93 m |
| Flat | Den | 2.13 m | 2.44 m | 2.13 m x 2.44 m |
Interested?
Contact us for more information





































