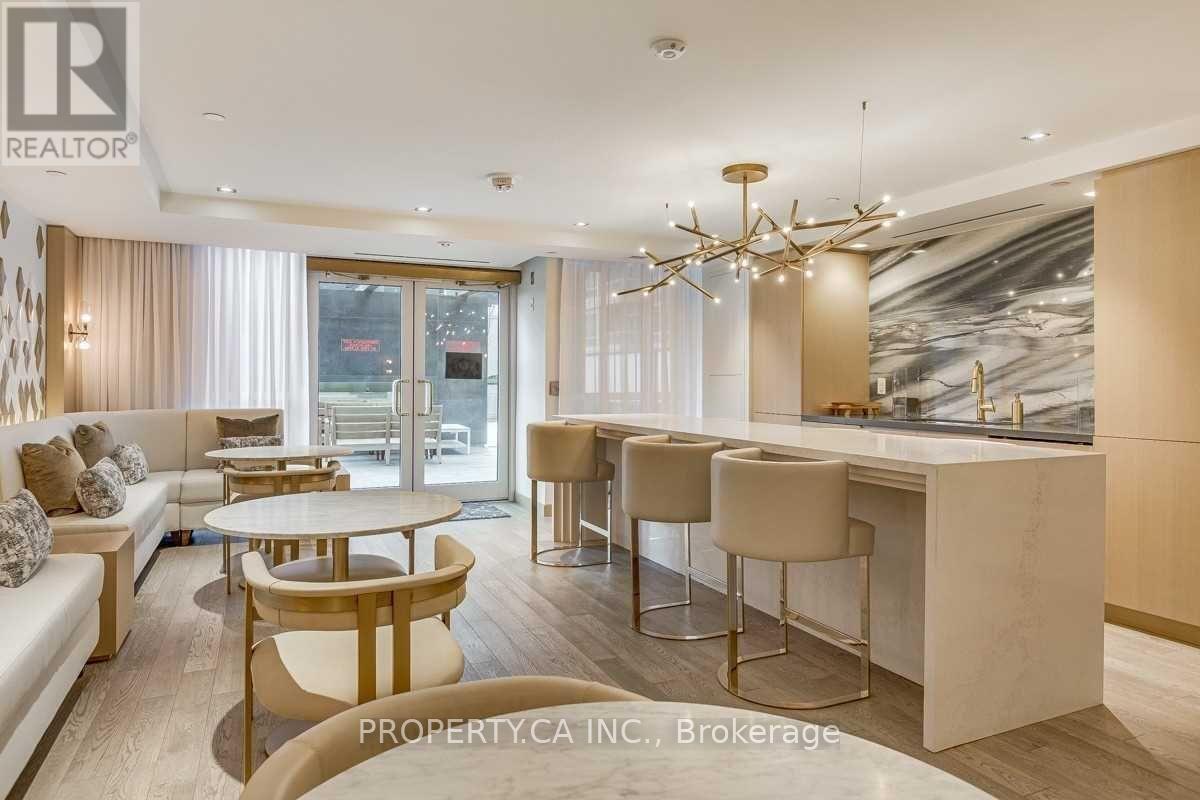1403 - 88 Cumberland Street Toronto (Annex), Ontario M5R 1A3
$1,050,000Maintenance, Common Area Maintenance, Heat, Insurance
$821.37 Monthly
Maintenance, Common Area Maintenance, Heat, Insurance
$821.37 MonthlyExperience refined city living in this stunning 2 bedrooms, 2 full bathroom suite at Minto Yorkville Park, one of Torontos most prestigious addresses. Perched on the 14th high floor, this unit offers an open-concept layout with floor-to-ceiling windows with breathtaking west facing views, wide plank hardwood floors, upgraded chefs kitchen featuring premium appliances, Stone counters in kitchen and bathrooms, custom cabinetry and built-in island breakfast bar w/outlet. Enjoy sweeping Yorkville city views from your private balcony, a serene primary suite with spa-like ensuite and a versatile second bedroom ideal for guests or a home office.Includes access to top-tier amenities including: 24-hr concierge, fitness centre, rooftop terrace, party room, guest suites and more. All just steps from Bay and Bloor subway stations, luxury shops, fine dining, and cultural landmarks. (id:55499)
Property Details
| MLS® Number | C12116491 |
| Property Type | Single Family |
| Community Name | Annex |
| Amenities Near By | Park, Place Of Worship, Public Transit, Schools |
| Community Features | Pet Restrictions |
| Features | Balcony, Carpet Free, In Suite Laundry, Guest Suite |
| View Type | View |
Building
| Bathroom Total | 2 |
| Bedrooms Above Ground | 2 |
| Bedrooms Total | 2 |
| Age | New Building |
| Amenities | Security/concierge, Exercise Centre, Party Room, Recreation Centre, Storage - Locker |
| Appliances | Oven - Built-in, Range, Blinds, Dishwasher, Dryer, Microwave, Oven, Washer, Refrigerator |
| Cooling Type | Central Air Conditioning |
| Exterior Finish | Aluminum Siding |
| Flooring Type | Hardwood |
| Heating Fuel | Natural Gas |
| Heating Type | Forced Air |
| Size Interior | 600 - 699 Sqft |
| Type | Apartment |
Parking
| No Garage |
Land
| Acreage | No |
| Land Amenities | Park, Place Of Worship, Public Transit, Schools |
Rooms
| Level | Type | Length | Width | Dimensions |
|---|---|---|---|---|
| Ground Level | Kitchen | 2.5 m | 3.05 m | 2.5 m x 3.05 m |
| Ground Level | Dining Room | 2.35 m | 3.05 m | 2.35 m x 3.05 m |
| Ground Level | Living Room | 2.35 m | 3.05 m | 2.35 m x 3.05 m |
| Ground Level | Primary Bedroom | 3.23 m | 2.43 m | 3.23 m x 2.43 m |
| Ground Level | Bedroom 2 | 3.35 m | 2.74 m | 3.35 m x 2.74 m |
https://www.realtor.ca/real-estate/28243289/1403-88-cumberland-street-toronto-annex-annex
Interested?
Contact us for more information
































