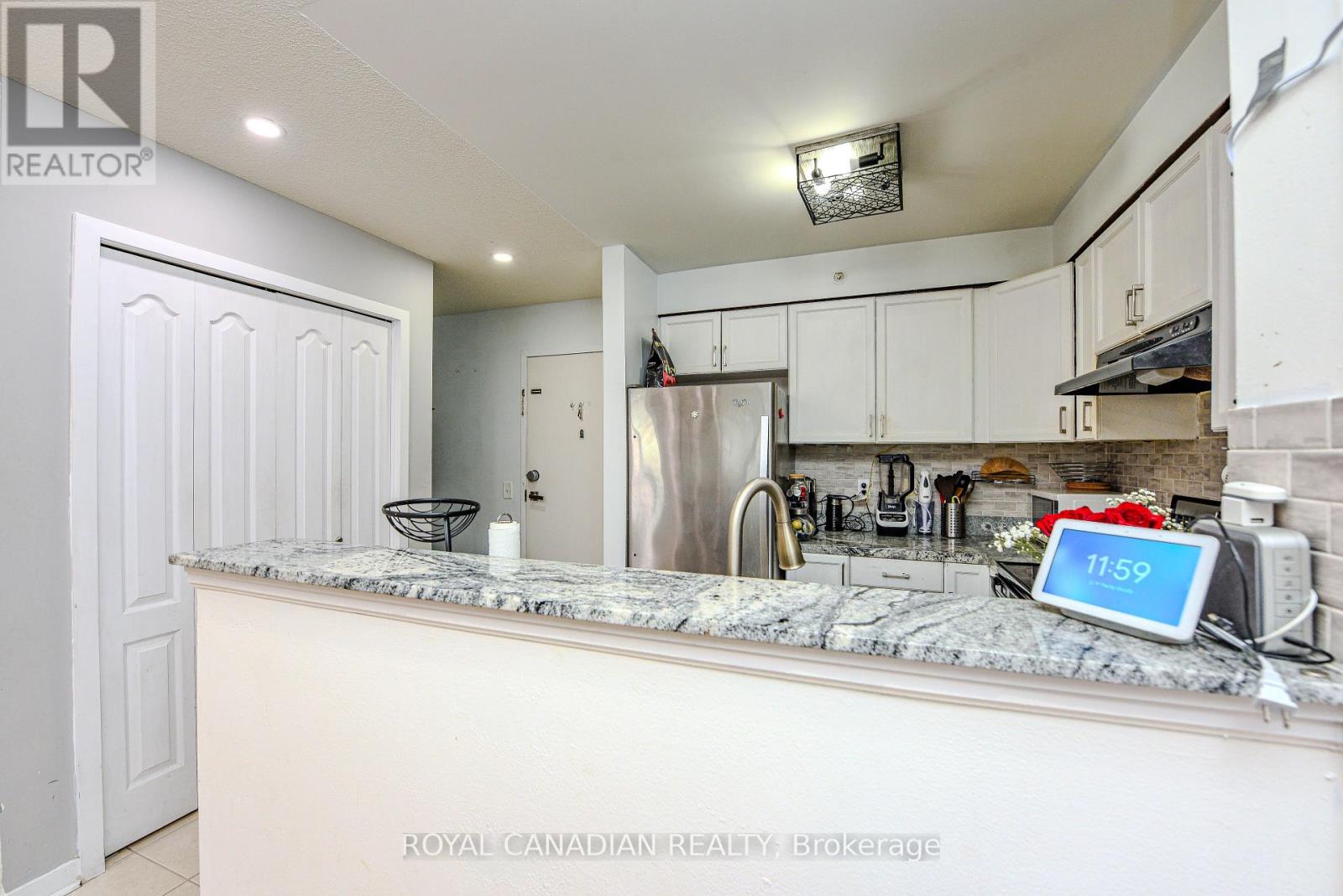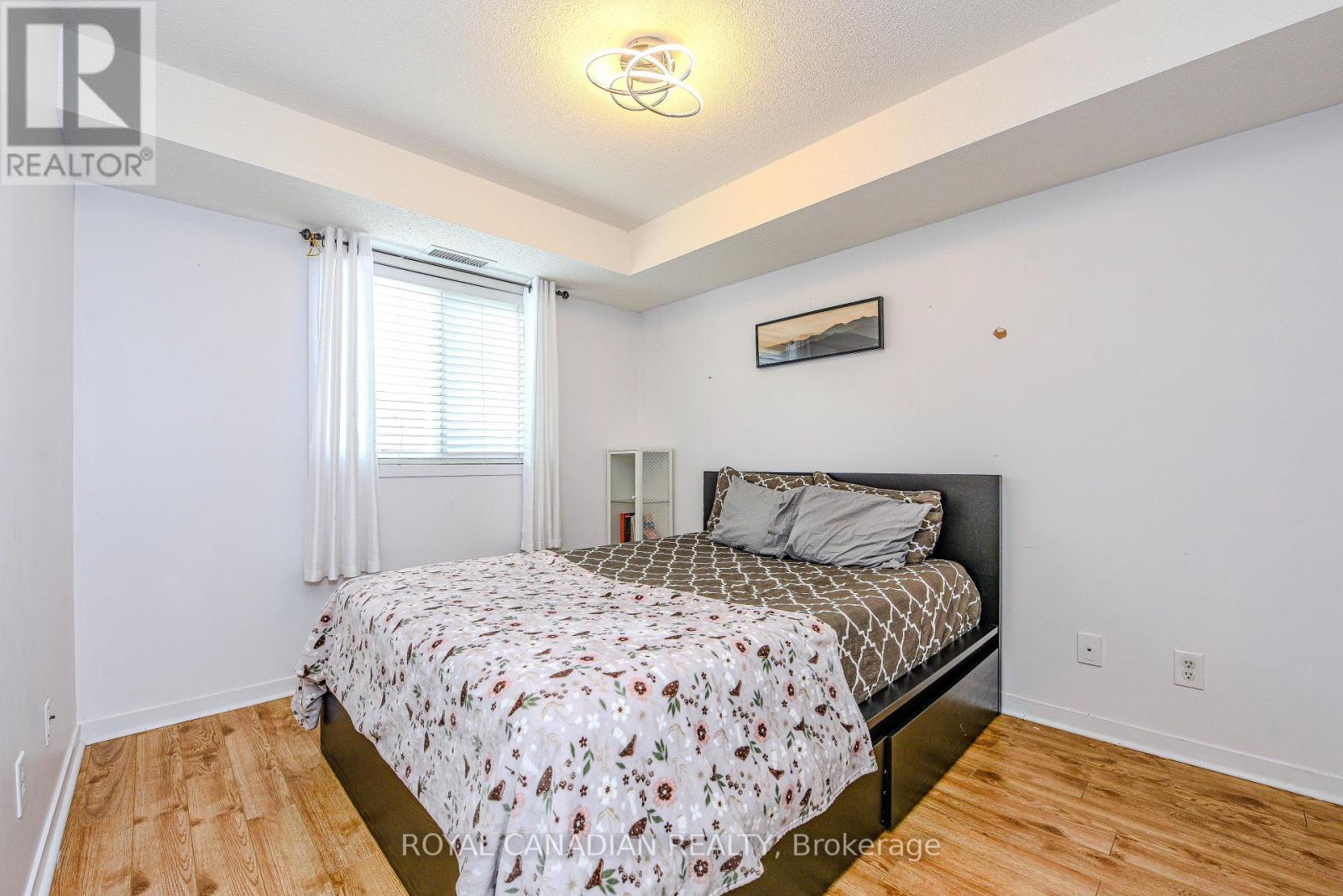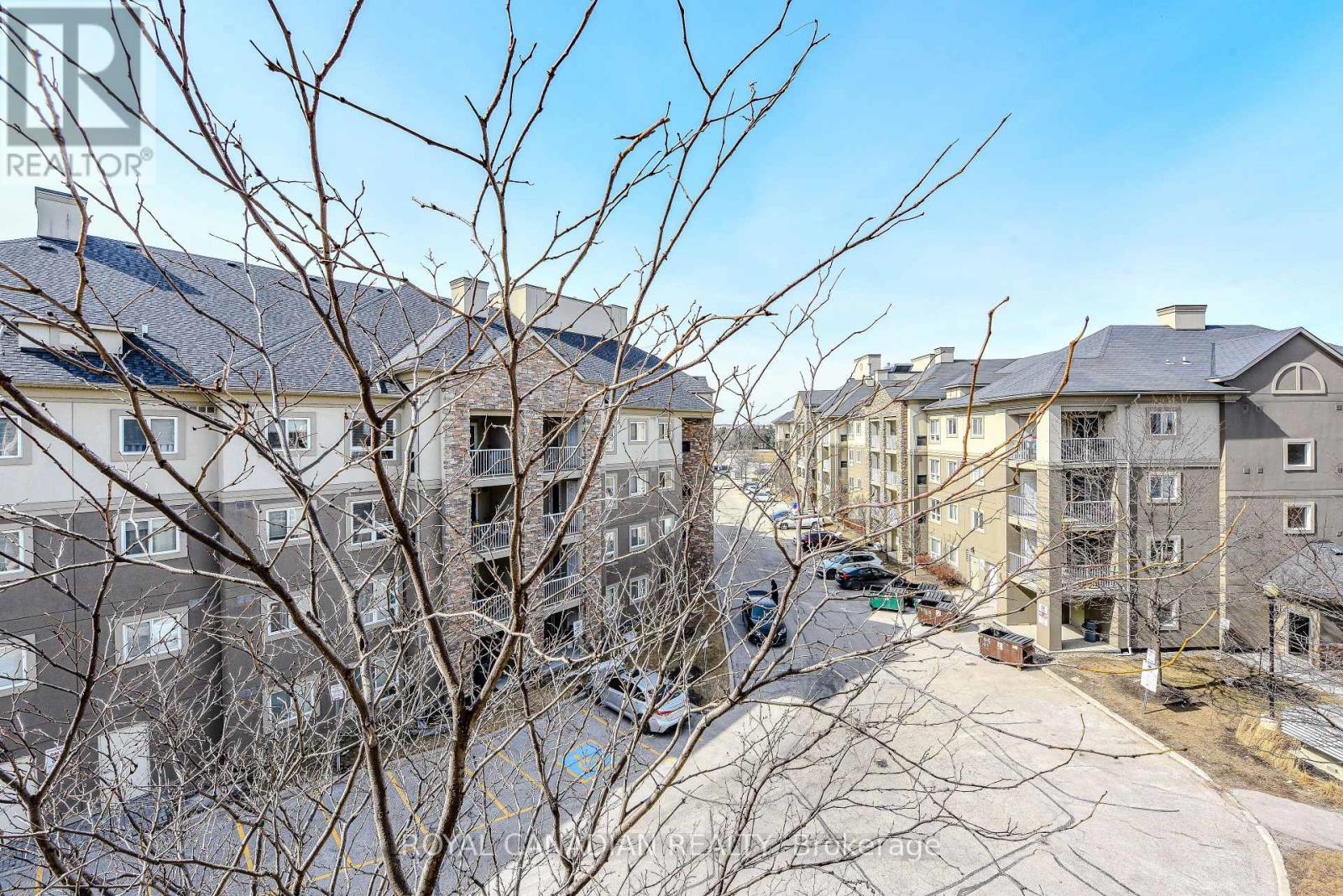1403 - 8 Dayspring Circle Brampton (Goreway Drive Corridor), Ontario L6P 2Z7
$629,900Maintenance, Insurance, Common Area Maintenance, Parking, Water
$611.24 Monthly
Maintenance, Insurance, Common Area Maintenance, Parking, Water
$611.24 Monthly**Attention First time home buyers and Investors** Stunning, Bright, Spacious North-East Facing 2 Bedroom + 1Den Boutique Condo apartment w/2 full washrooms in one of the best locations of Brampton. Gated community in Castlemore and Claireville with Ravine Trail Walk. Spacious Living/Dining w/ Laminate flooring and lots of pot lights. Good Size Master Bedroom With His & Her Walk In Closet & 4 Pc Ensuite. Upgraded Open Concept Kitchen Granite Counter, S/S Appliances, Backsplash & Ceramic Floors. Marvelous Patio with a huge tree providing perfect privacy to enjoy your summers with friends and family. EnSuite Laundry. One Underground Parking Space. Hasty Market/ Family doctor's clinic at the door step. Excellent Location Close To Hwy 427, Hwy407, Hwy7, Airport, Shopping,School,College & much More. (id:55499)
Property Details
| MLS® Number | W12048226 |
| Property Type | Single Family |
| Community Name | Goreway Drive Corridor |
| Amenities Near By | Public Transit, Hospital, Park |
| Community Features | Pet Restrictions, School Bus |
| Features | Conservation/green Belt, Elevator, In Suite Laundry |
| Parking Space Total | 1 |
Building
| Bathroom Total | 2 |
| Bedrooms Above Ground | 2 |
| Bedrooms Below Ground | 1 |
| Bedrooms Total | 3 |
| Age | 11 To 15 Years |
| Amenities | Party Room, Visitor Parking, Security/concierge |
| Appliances | Dishwasher, Dryer, Stove, Washer, Refrigerator |
| Cooling Type | Central Air Conditioning |
| Exterior Finish | Brick |
| Fire Protection | Smoke Detectors, Alarm System |
| Fireplace Present | Yes |
| Flooring Type | Laminate |
| Heating Fuel | Natural Gas |
| Heating Type | Forced Air |
| Size Interior | 800 - 899 Sqft |
| Type | Apartment |
Parking
| Underground | |
| Garage |
Land
| Acreage | No |
| Fence Type | Fenced Yard |
| Land Amenities | Public Transit, Hospital, Park |
Rooms
| Level | Type | Length | Width | Dimensions |
|---|---|---|---|---|
| Ground Level | Bedroom | 3.04 m | 3.34 m | 3.04 m x 3.34 m |
| Ground Level | Bedroom 2 | 3.46 m | 2.86 m | 3.46 m x 2.86 m |
| Ground Level | Den | 2.59 m | 1.88 m | 2.59 m x 1.88 m |
| Ground Level | Kitchen | 2.59 m | 2.38 m | 2.59 m x 2.38 m |
| Ground Level | Living Room | 2.59 m | 2.38 m | 2.59 m x 2.38 m |
| Ground Level | Dining Room | 2.46 m | 3.49 m | 2.46 m x 3.49 m |
Interested?
Contact us for more information









































