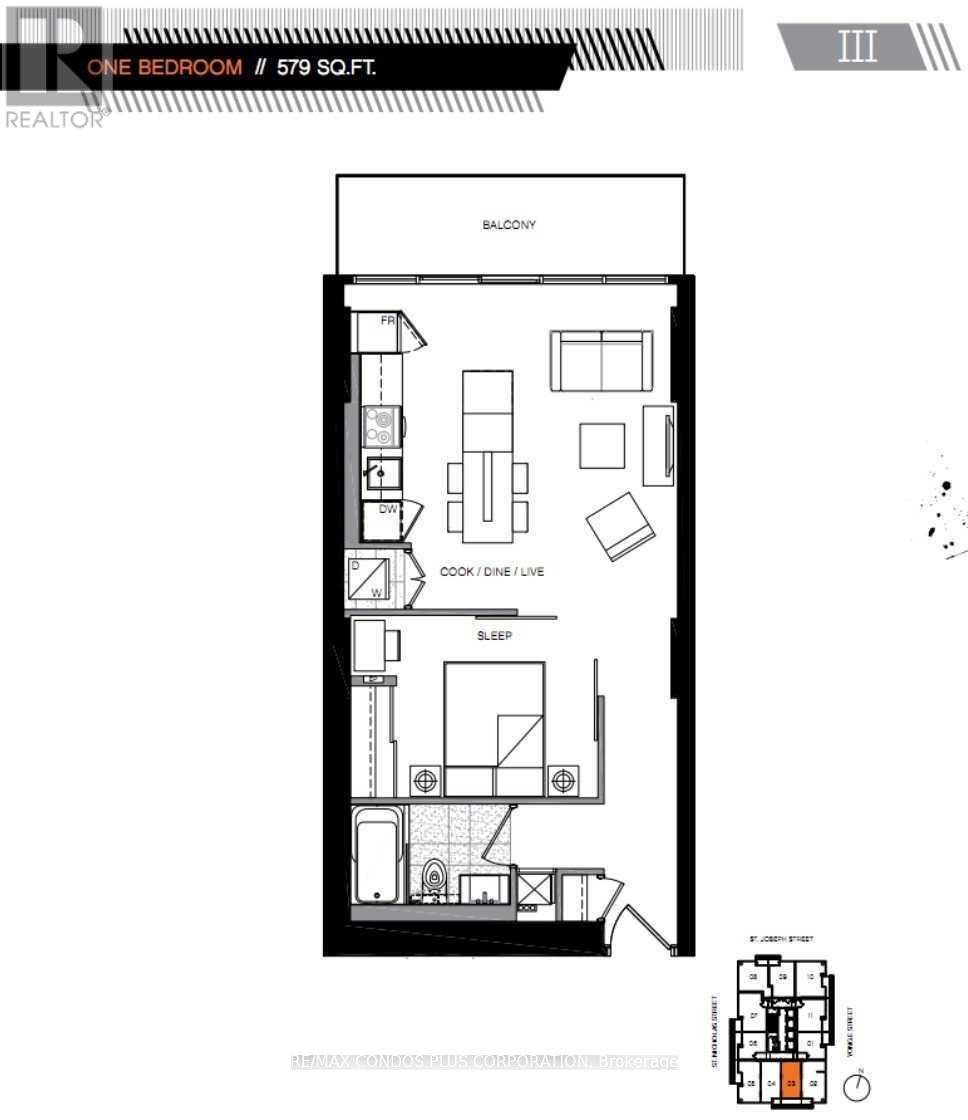1 Bedroom
1 Bathroom
500 - 599 sqft
Central Air Conditioning
Forced Air
$2,250 Monthly
Prime downtown living at Bay & Bloor in the iconic "Five Condos", just steps from U of T, TMU, subway stations, restaurants, shops, parks, and more. This well-designed 1-bedroom suite offers 579 sq. ft. of interior space with an open-concept layout, 9-ft smooth ceilings, and engineered wood flooring throughout. Enjoy spectacular south-facing city views from a private balcony. The sleek kitchen features integrated Miele appliances, stone countertops, and an oversized center island, combining functionality with upscale design. Building amenities include a gym, party room, rooftop deck and 24-hour concierge for ultimate convenience and comfort. Move in Avaialbe 06/01/2025 (id:55499)
Property Details
|
MLS® Number
|
C12078505 |
|
Property Type
|
Single Family |
|
Neigbourhood
|
University—Rosedale |
|
Community Name
|
Bay Street Corridor |
|
Amenities Near By
|
Hospital, Park, Public Transit, Schools |
|
Community Features
|
Pets Not Allowed, Community Centre |
|
Features
|
Balcony, Carpet Free, In Suite Laundry |
Building
|
Bathroom Total
|
1 |
|
Bedrooms Above Ground
|
1 |
|
Bedrooms Total
|
1 |
|
Amenities
|
Security/concierge, Exercise Centre, Party Room, Sauna |
|
Appliances
|
Oven - Built-in, Cooktop, Dishwasher, Dryer, Microwave, Oven, Washer, Refrigerator |
|
Cooling Type
|
Central Air Conditioning |
|
Exterior Finish
|
Concrete |
|
Flooring Type
|
Laminate |
|
Heating Fuel
|
Natural Gas |
|
Heating Type
|
Forced Air |
|
Size Interior
|
500 - 599 Sqft |
|
Type
|
Apartment |
Parking
Land
|
Acreage
|
No |
|
Land Amenities
|
Hospital, Park, Public Transit, Schools |
Rooms
| Level |
Type |
Length |
Width |
Dimensions |
|
Flat |
Living Room |
4.91 m |
4.82 m |
4.91 m x 4.82 m |
|
Flat |
Dining Room |
4.91 m |
4.82 m |
4.91 m x 4.82 m |
|
Flat |
Kitchen |
5 m |
4.82 m |
5 m x 4.82 m |
|
Flat |
Primary Bedroom |
3.05 m |
2.77 m |
3.05 m x 2.77 m |
https://www.realtor.ca/real-estate/28158166/1403-5-st-joseph-street-toronto-bay-street-corridor-bay-street-corridor


















