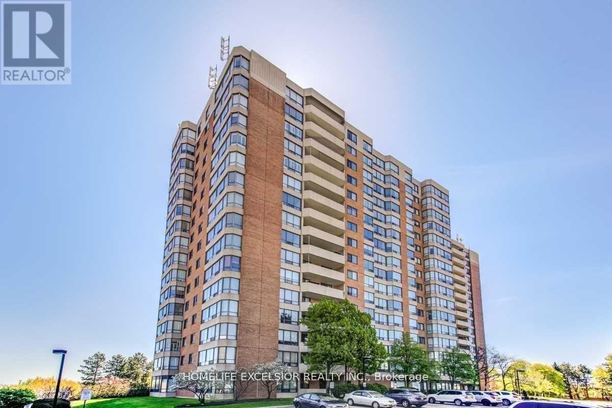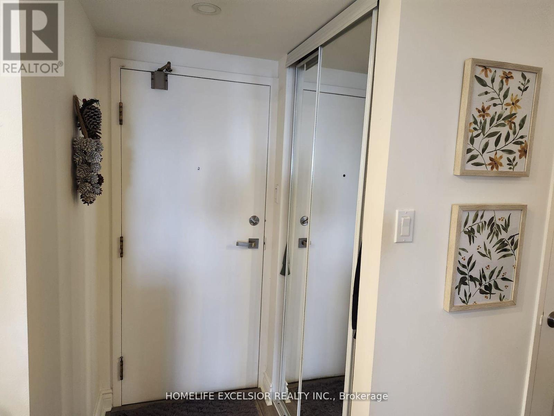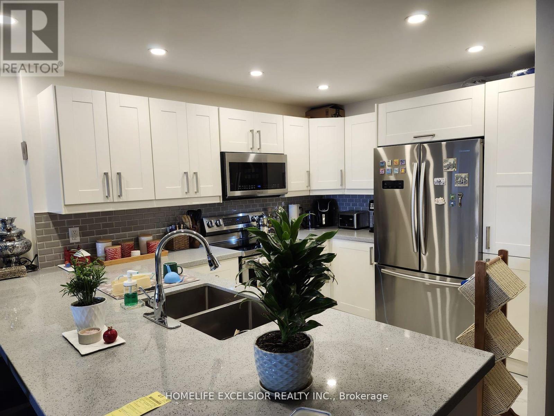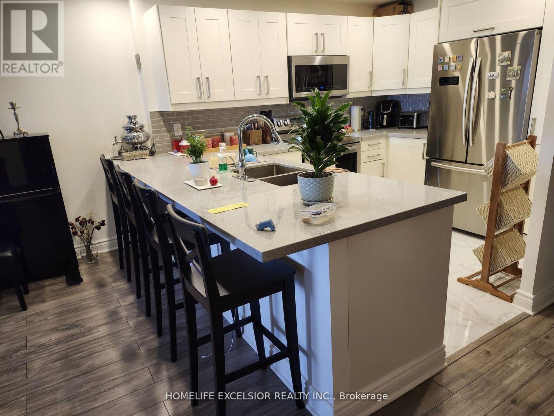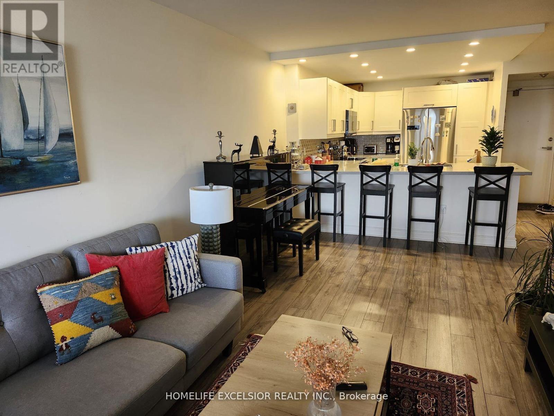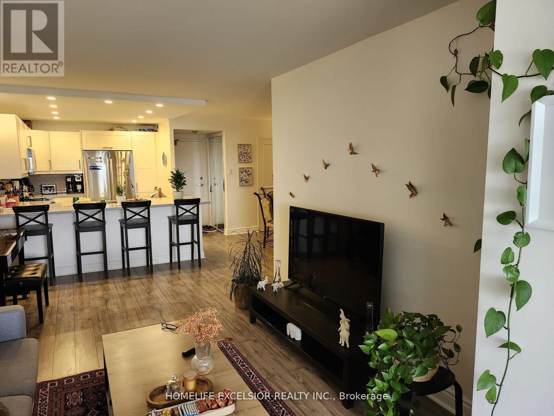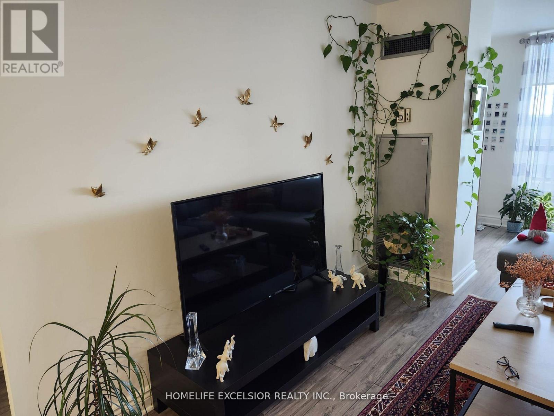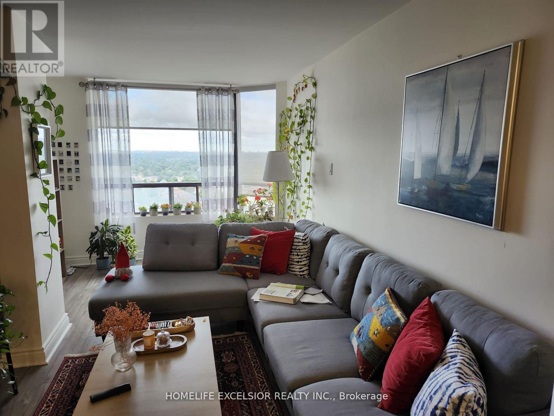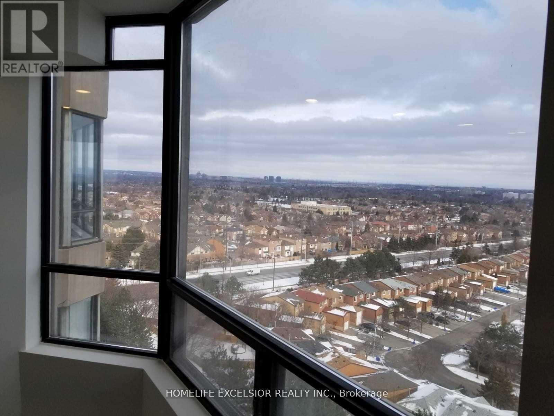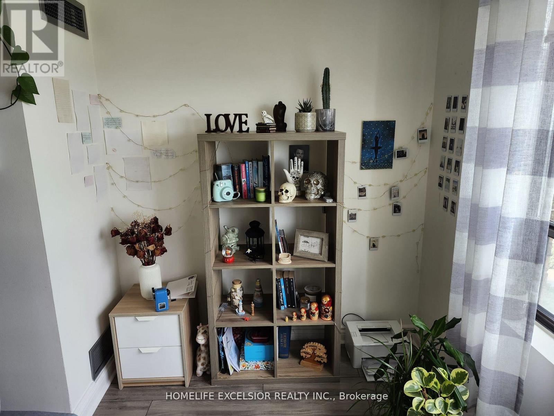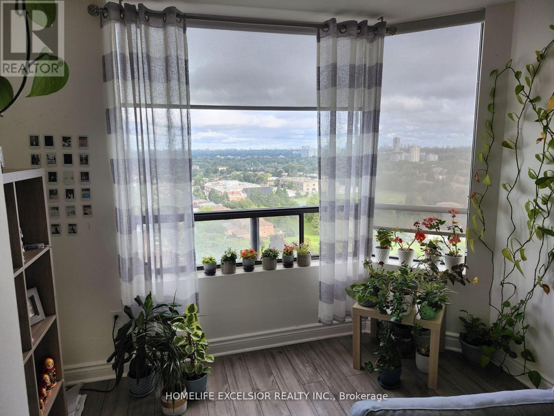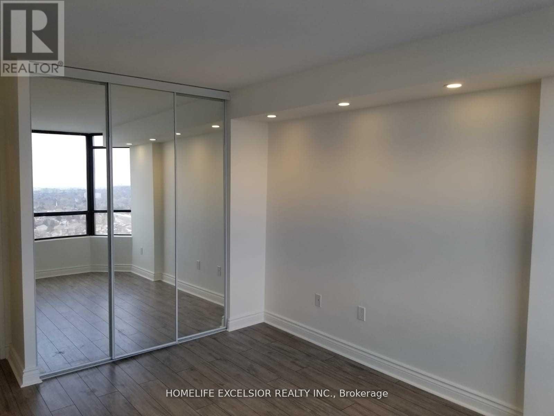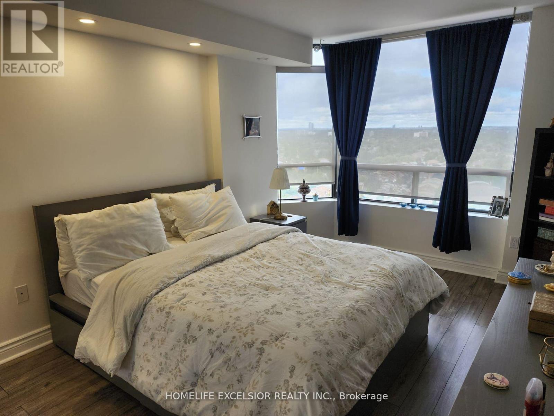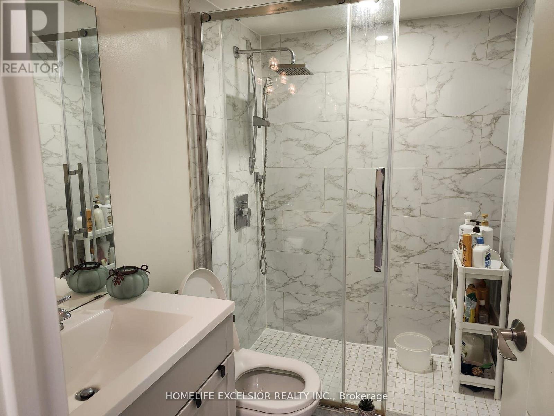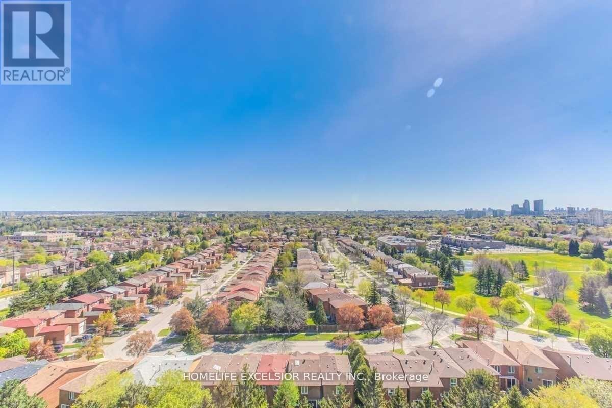1402 - 7601 Bathurst Street Vaughan (Crestwood-Springfarm-Yorkhill), Ontario L4J 4H5
$624,000Maintenance, Heat, Electricity, Water, Cable TV, Insurance, Parking, Common Area Maintenance
$788.23 Monthly
Maintenance, Heat, Electricity, Water, Cable TV, Insurance, Parking, Common Area Maintenance
$788.23 MonthlyRarely offered, spacious and bright 1+Den 875sq suite, professionally renovated and move-in ready. *** Super prime location in the heart of Thornhill. *** Open-concept suite with a beautiful open kitchen and a breakfast bar, separate dining area, spacious living room and den (which can be closed as a separate room or study), and a sizeable bedroom. *** Separate ensuite laundry room with extra storage capacity. *** sunny mornings with gorgeous unobstructed east views of sunshine, treetops, and the building's well-maintained tennis court and pool (NOT over-looking the busy Bathurst corridor!) *** Walking distance to Walmart, No Frills, T&T, Promenade Mall, Winners, many Restaurants and amenities, religious and community centres, and the YRT Promenade transit hub at your doorstep. *** Minutes from Hwy 7 and 407. **EXTRAS** Amenities Include 24hr Gate security/consierge, gym, outdoor pool, sauna, tennis court, party room, library, games room, jacuzzi, plenty of visitor parking, Shabbat elevator. Utilities are INCLUDED in maintenance fees (including cable)!!! (id:55499)
Property Details
| MLS® Number | N12062131 |
| Property Type | Single Family |
| Community Name | Crestwood-Springfarm-Yorkhill |
| Amenities Near By | Public Transit, Place Of Worship, Schools |
| Community Features | Pet Restrictions, Community Centre |
| Features | In Suite Laundry |
| Parking Space Total | 1 |
| Structure | Tennis Court |
| View Type | View |
Building
| Bathroom Total | 1 |
| Bedrooms Above Ground | 1 |
| Bedrooms Below Ground | 1 |
| Bedrooms Total | 2 |
| Amenities | Party Room, Exercise Centre, Visitor Parking, Security/concierge |
| Appliances | Dishwasher, Dryer, Stove, Washer, Refrigerator |
| Cooling Type | Central Air Conditioning |
| Exterior Finish | Brick, Concrete |
| Fire Protection | Smoke Detectors |
| Flooring Type | Hardwood, Ceramic |
| Heating Fuel | Natural Gas |
| Heating Type | Forced Air |
| Size Interior | 800 - 899 Sqft |
| Type | Apartment |
Parking
| Underground | |
| Garage |
Land
| Acreage | No |
| Land Amenities | Public Transit, Place Of Worship, Schools |
Rooms
| Level | Type | Length | Width | Dimensions |
|---|---|---|---|---|
| Main Level | Dining Room | 2.79 m | 2.56 m | 2.79 m x 2.56 m |
| Main Level | Living Room | 5.31 m | 3.17 m | 5.31 m x 3.17 m |
| Main Level | Den | 4.09 m | 3.31 m | 4.09 m x 3.31 m |
| Main Level | Kitchen | 3.06 m | 2.89 m | 3.06 m x 2.89 m |
| Main Level | Primary Bedroom | 3.17 m | 2.78 m | 3.17 m x 2.78 m |
| Main Level | Laundry Room | 1.65 m | 1.55 m | 1.65 m x 1.55 m |
Interested?
Contact us for more information

