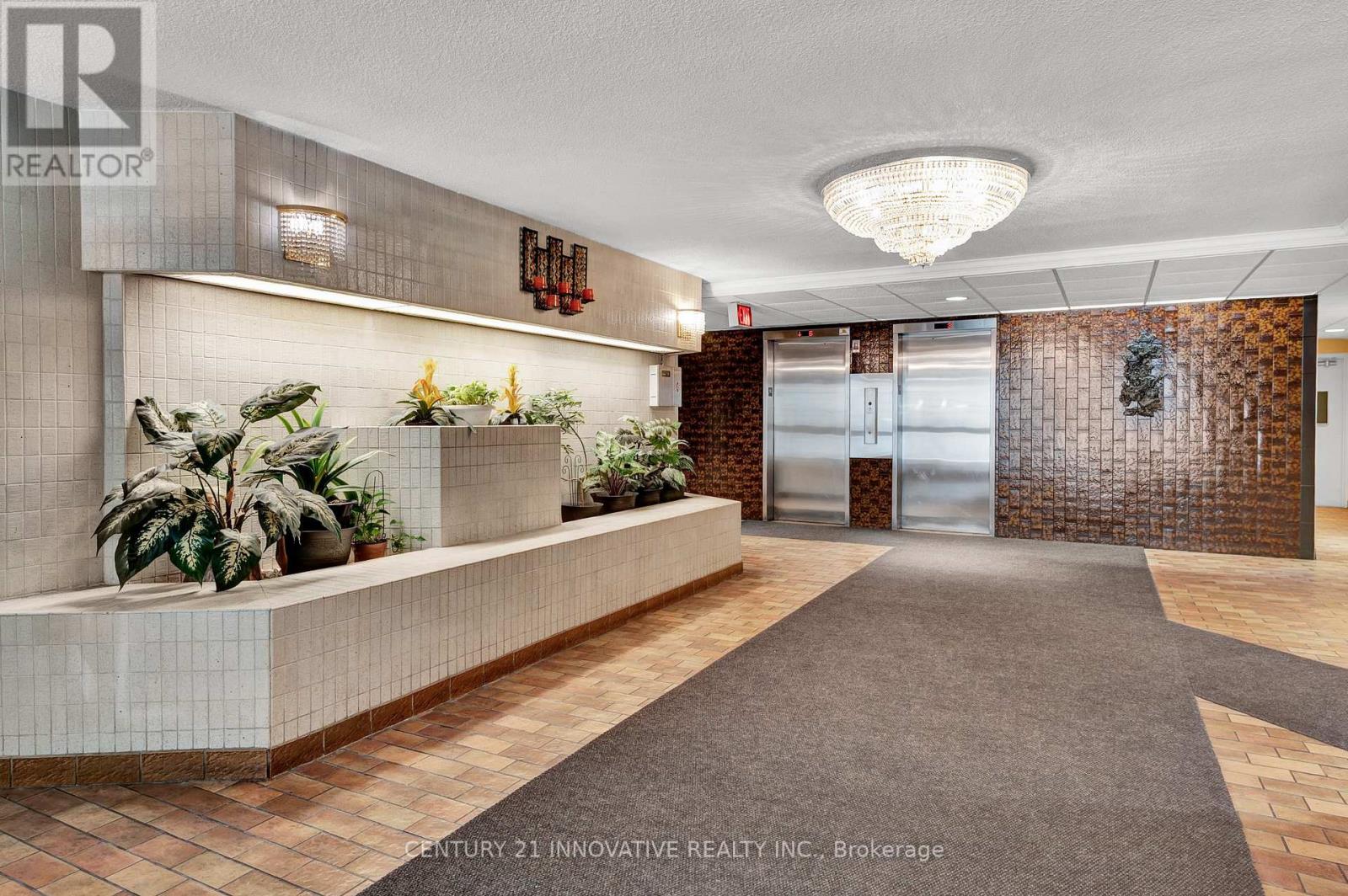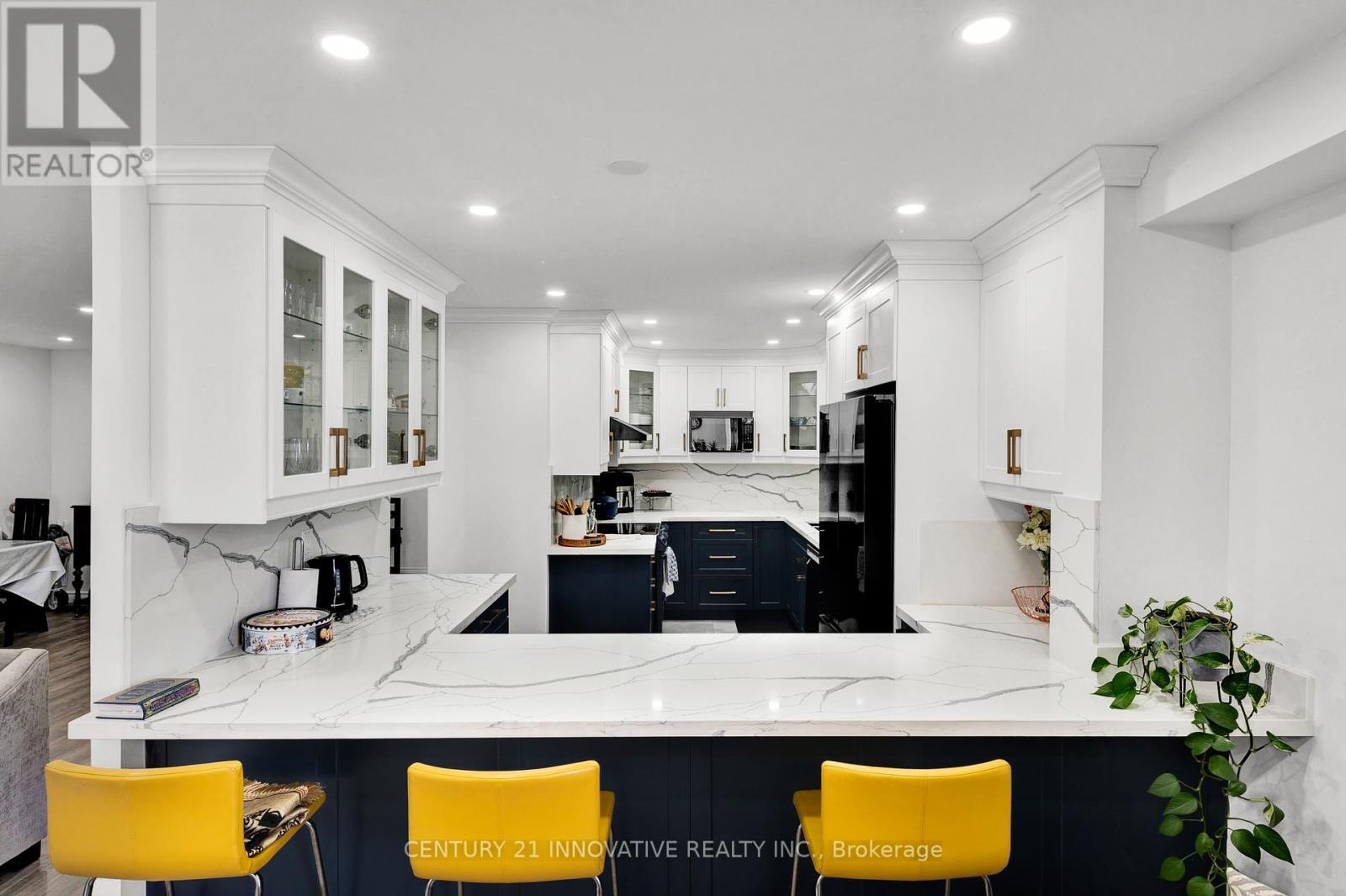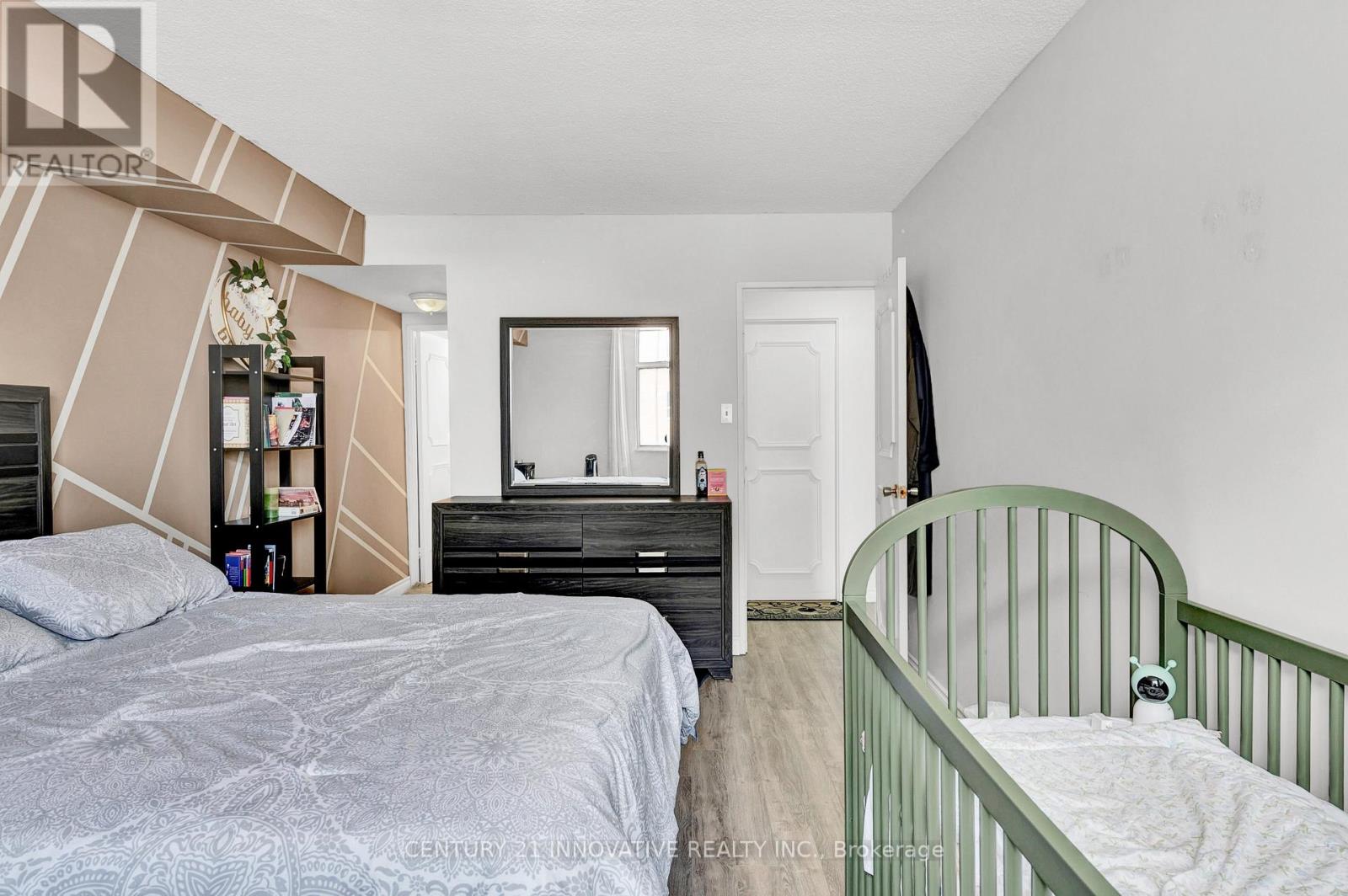1402 - 1275 Markham Road Toronto (Woburn), Ontario M1H 3A2
$499,000Maintenance, Heat, Electricity, Water, Cable TV, Common Area Maintenance, Insurance, Parking
$1,045 Monthly
Maintenance, Heat, Electricity, Water, Cable TV, Common Area Maintenance, Insurance, Parking
$1,045 MonthlyBig And Braggy 1340 Square Feet! Two Parking Spots! Upgrades. Large Principal Rooms. In Suite Laundry Room. Balcony Has Been Enclosed To Form A Warm And Inviting Sunroom With Slide Open Windows & Screens For Fresh Air. Lovely And Clean Maintained Building. Building Has A Party Room. Come And See The New Trend In Condo Buying - Large Square Footage! Hard To Find And Rarely Available, close to all Amenities, 401 highway is nearby. Extras: Price includes all appliances,Fridge,stove, Dishwasher ,Deepfreeze All as is Ample Visitor Parking (id:55499)
Property Details
| MLS® Number | E12115926 |
| Property Type | Single Family |
| Community Name | Woburn |
| Amenities Near By | Hospital, Park, Place Of Worship, Public Transit |
| Community Features | Pet Restrictions |
| Features | Ravine, Elevator, In Suite Laundry |
| Parking Space Total | 2 |
Building
| Bathroom Total | 2 |
| Bedrooms Above Ground | 2 |
| Bedrooms Below Ground | 1 |
| Bedrooms Total | 3 |
| Amenities | Exercise Centre, Party Room, Fireplace(s), Storage - Locker |
| Appliances | Garage Door Opener Remote(s) |
| Cooling Type | Central Air Conditioning |
| Exterior Finish | Brick |
| Fire Protection | Alarm System |
| Fireplace Present | Yes |
| Flooring Type | Laminate, Tile, Vinyl |
| Foundation Type | Concrete |
| Heating Fuel | Natural Gas |
| Heating Type | Forced Air |
| Size Interior | 1200 - 1399 Sqft |
| Type | Apartment |
Parking
| Underground | |
| Garage |
Land
| Acreage | No |
| Land Amenities | Hospital, Park, Place Of Worship, Public Transit |
| Landscape Features | Landscaped |
Rooms
| Level | Type | Length | Width | Dimensions |
|---|---|---|---|---|
| Main Level | Foyer | 2.2 m | 1.27 m | 2.2 m x 1.27 m |
| Main Level | Kitchen | 3.02 m | 4.68 m | 3.02 m x 4.68 m |
| Main Level | Dining Room | 4.4 m | 4.56 m | 4.4 m x 4.56 m |
| Main Level | Living Room | 4.56 m | 3.31 m | 4.56 m x 3.31 m |
| Main Level | Family Room | 3.01 m | 3.43 m | 3.01 m x 3.43 m |
| Main Level | Laundry Room | 2.05 m | 2.76 m | 2.05 m x 2.76 m |
| Main Level | Primary Bedroom | 3.33 m | 4.85 m | 3.33 m x 4.85 m |
| Main Level | Bedroom 2 | 3.02 m | 4.82 m | 3.02 m x 4.82 m |
| Main Level | Sunroom | 6.03 m | 1.92 m | 6.03 m x 1.92 m |
https://www.realtor.ca/real-estate/28242343/1402-1275-markham-road-toronto-woburn-woburn
Interested?
Contact us for more information































