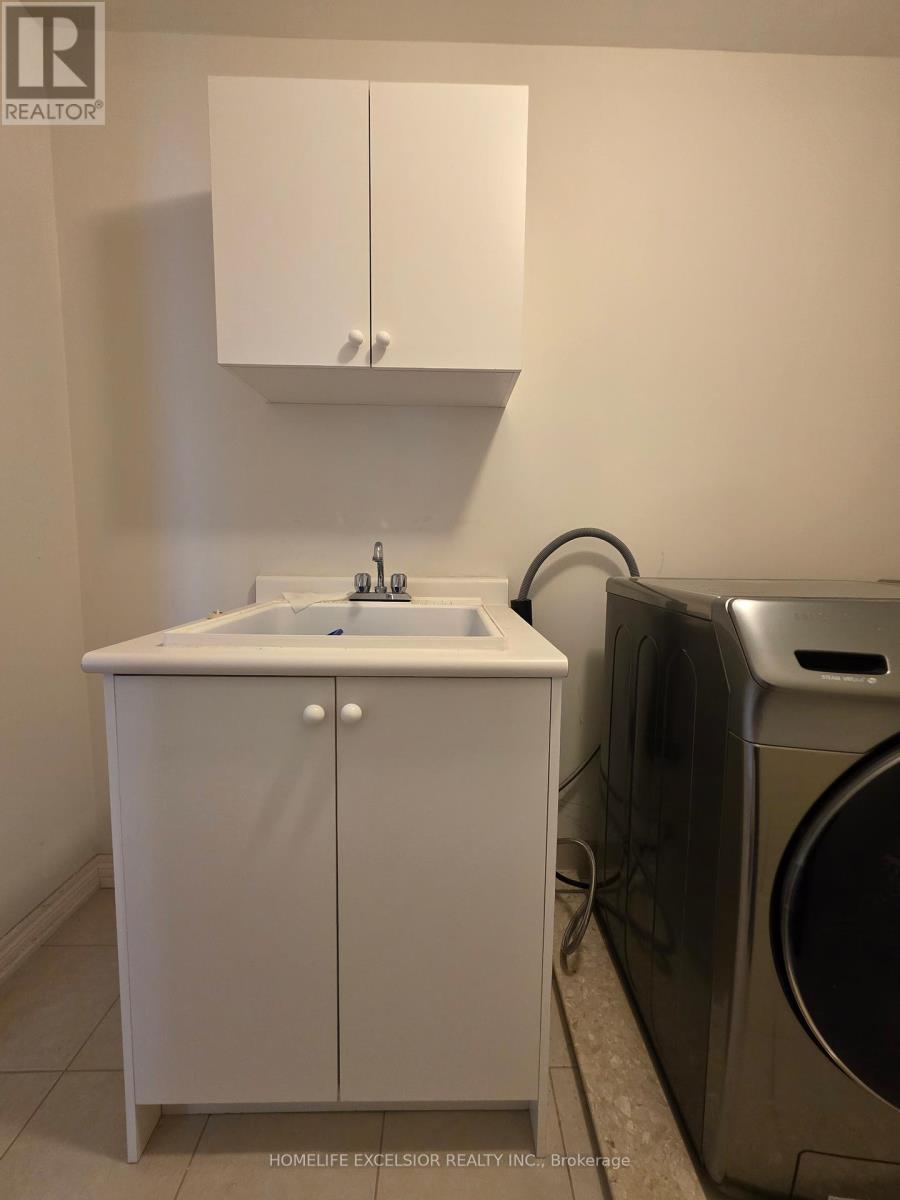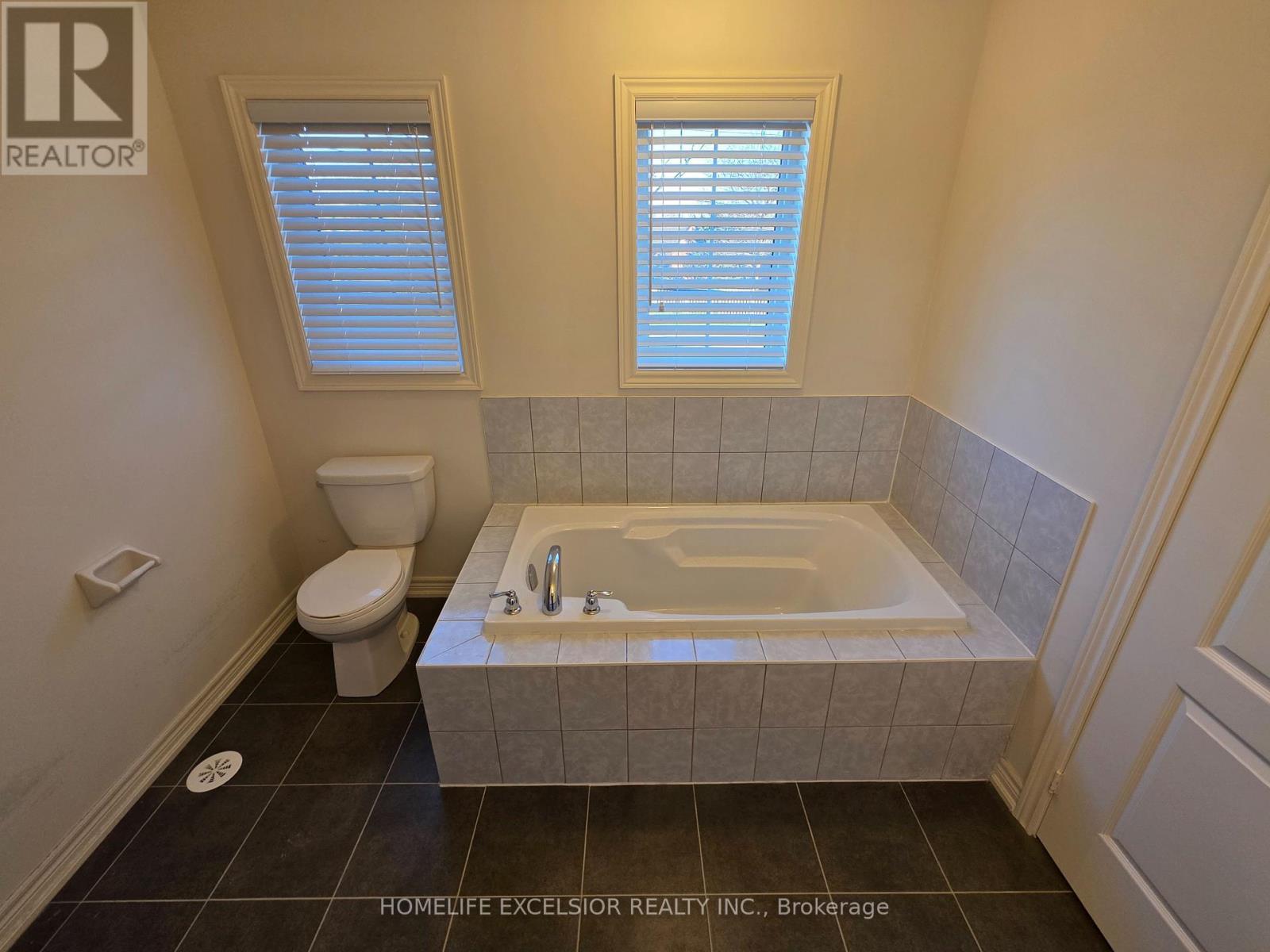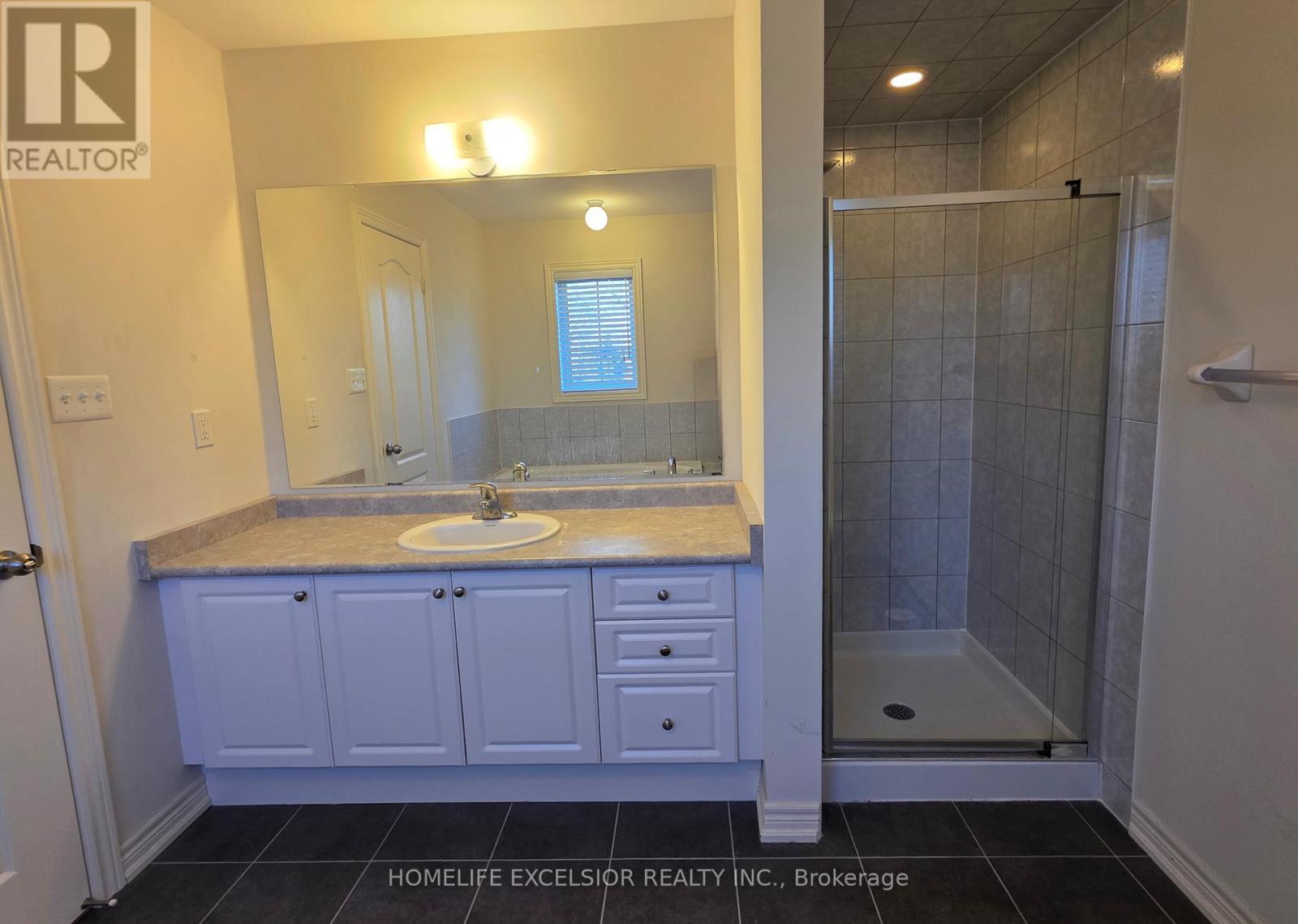5 Bedroom
4 Bathroom
1500 - 2000 sqft
Central Air Conditioning
Forced Air
$3,500 Monthly
Enjoy unparalleled convenience in this bright and spacious end-unit townhouse boasting over 1900 square feet of above-ground living space! The finished basement features a convenient office and bathroom. Steps away from a vibrant array of restaurants, grocery stores, banks, hardware stores, and dollar stores, plus quick access to parks and ponds for outdoor enjoyment. Commuting is a breeze with close proximity to GO stations. Families will appreciate the location within the catchment area of high-ranking schools. Don't miss this opportunity for a prime location living with extra space and amenities! Prefer No pets, Non smoker. Refundable key deposit required. (id:55499)
Property Details
|
MLS® Number
|
N12149502 |
|
Property Type
|
Single Family |
|
Community Name
|
Greensborough |
|
Parking Space Total
|
2 |
Building
|
Bathroom Total
|
4 |
|
Bedrooms Above Ground
|
4 |
|
Bedrooms Below Ground
|
1 |
|
Bedrooms Total
|
5 |
|
Appliances
|
Garage Door Opener Remote(s), Water Softener, Dishwasher, Dryer, Hood Fan, Range, Stove, Washer, Window Coverings, Refrigerator |
|
Basement Development
|
Finished |
|
Basement Type
|
N/a (finished) |
|
Construction Style Attachment
|
Attached |
|
Cooling Type
|
Central Air Conditioning |
|
Exterior Finish
|
Brick, Vinyl Siding |
|
Foundation Type
|
Unknown |
|
Half Bath Total
|
1 |
|
Heating Fuel
|
Natural Gas |
|
Heating Type
|
Forced Air |
|
Stories Total
|
2 |
|
Size Interior
|
1500 - 2000 Sqft |
|
Type
|
Row / Townhouse |
|
Utility Water
|
Municipal Water |
Parking
Land
|
Acreage
|
No |
|
Sewer
|
Sanitary Sewer |
Rooms
| Level |
Type |
Length |
Width |
Dimensions |
|
Basement |
Recreational, Games Room |
8.788 m |
3.454 m |
8.788 m x 3.454 m |
|
Basement |
Study |
3.404 m |
3.48 m |
3.404 m x 3.48 m |
|
Main Level |
Great Room |
7.239 m |
3.632 m |
7.239 m x 3.632 m |
|
Main Level |
Kitchen |
3.5 m |
2.565 m |
3.5 m x 2.565 m |
|
Upper Level |
Primary Bedroom |
5.486 m |
4.445 m |
5.486 m x 4.445 m |
|
Upper Level |
Bedroom 2 |
3.403 m |
3 m |
3.403 m x 3 m |
|
Upper Level |
Bedroom 3 |
3 m |
3.43 m |
3 m x 3.43 m |
|
Upper Level |
Bedroom 4 |
3 m |
2.718 m |
3 m x 2.718 m |
|
Ground Level |
Eating Area |
3.5 m |
2.743 m |
3.5 m x 2.743 m |
Utilities
|
Cable
|
Available |
|
Sewer
|
Available |
https://www.realtor.ca/real-estate/28315192/140-roy-grove-way-markham-greensborough-greensborough































