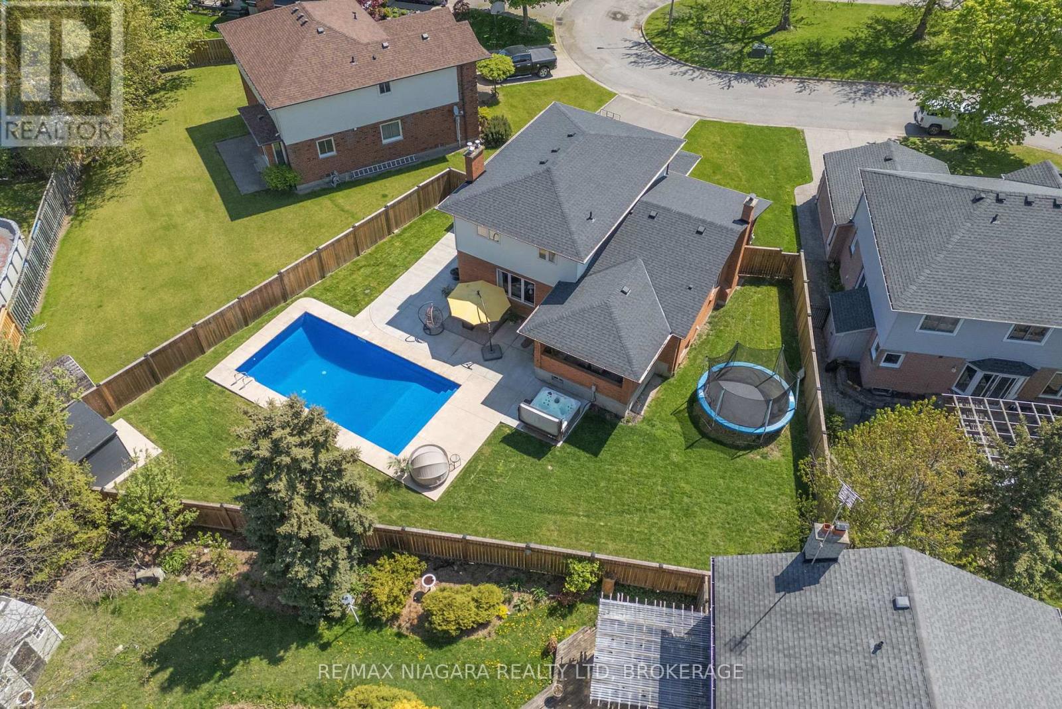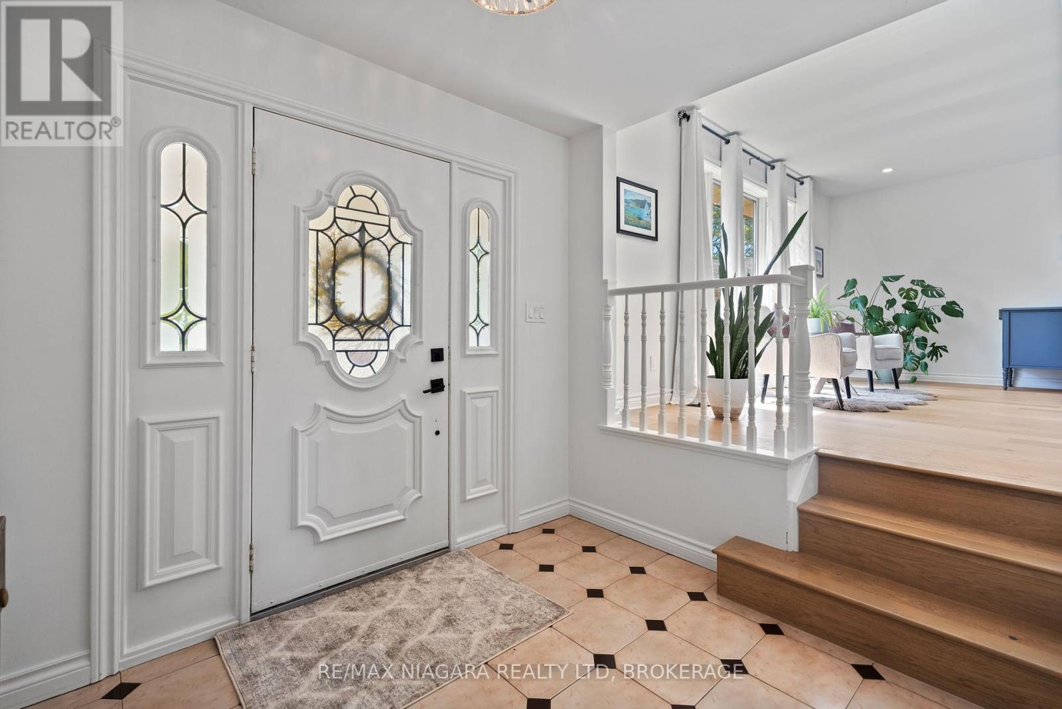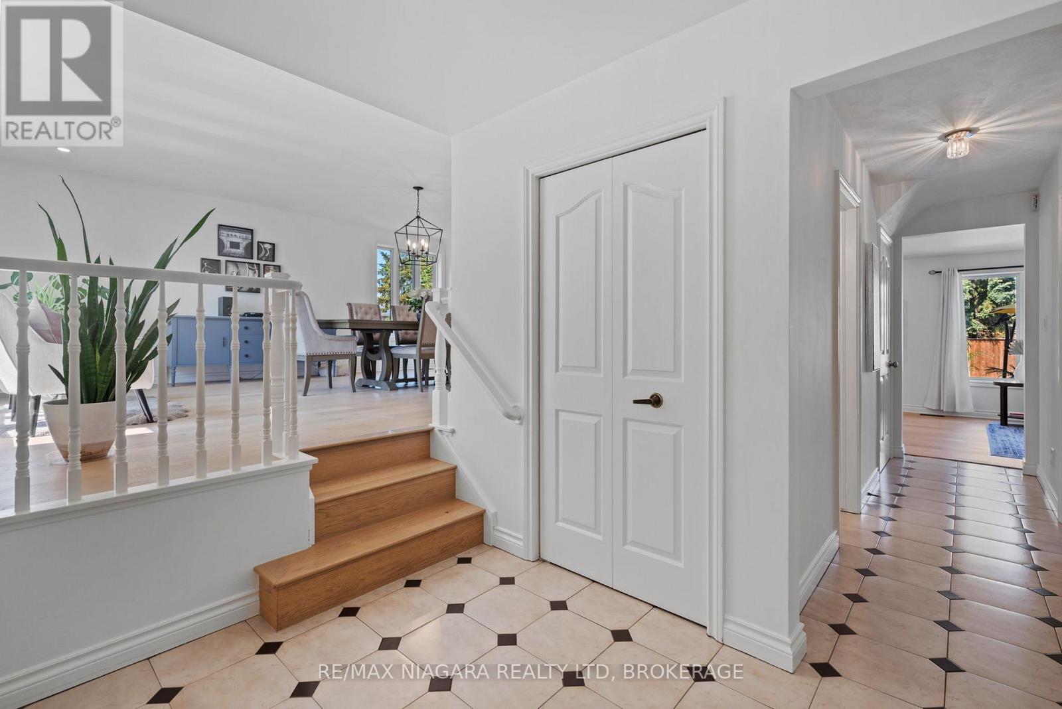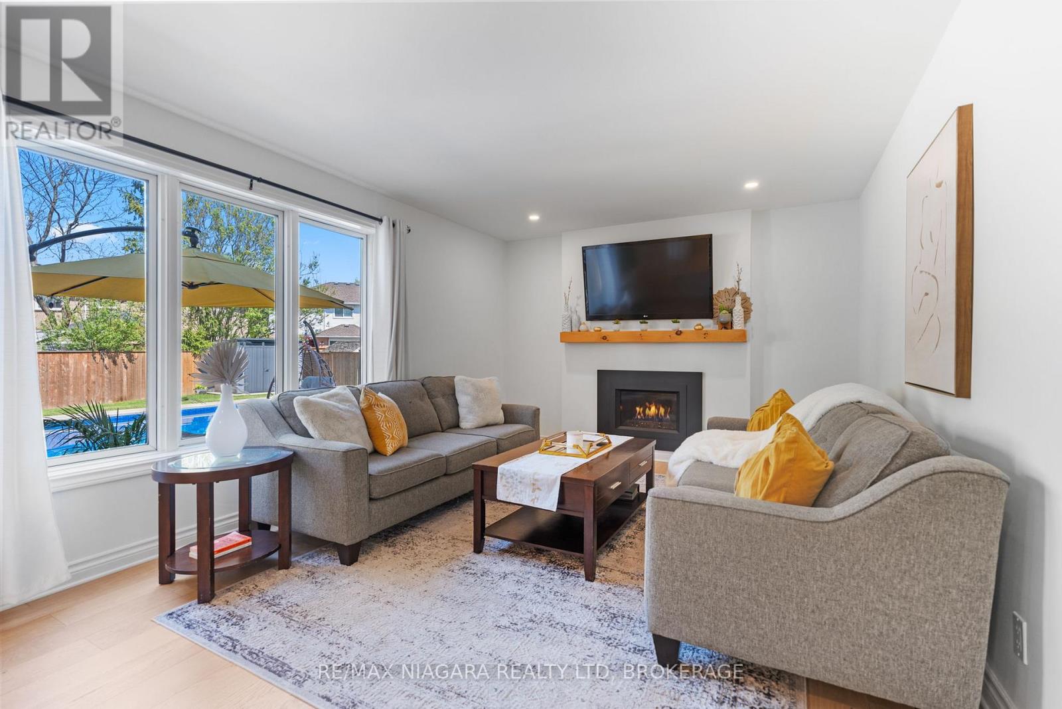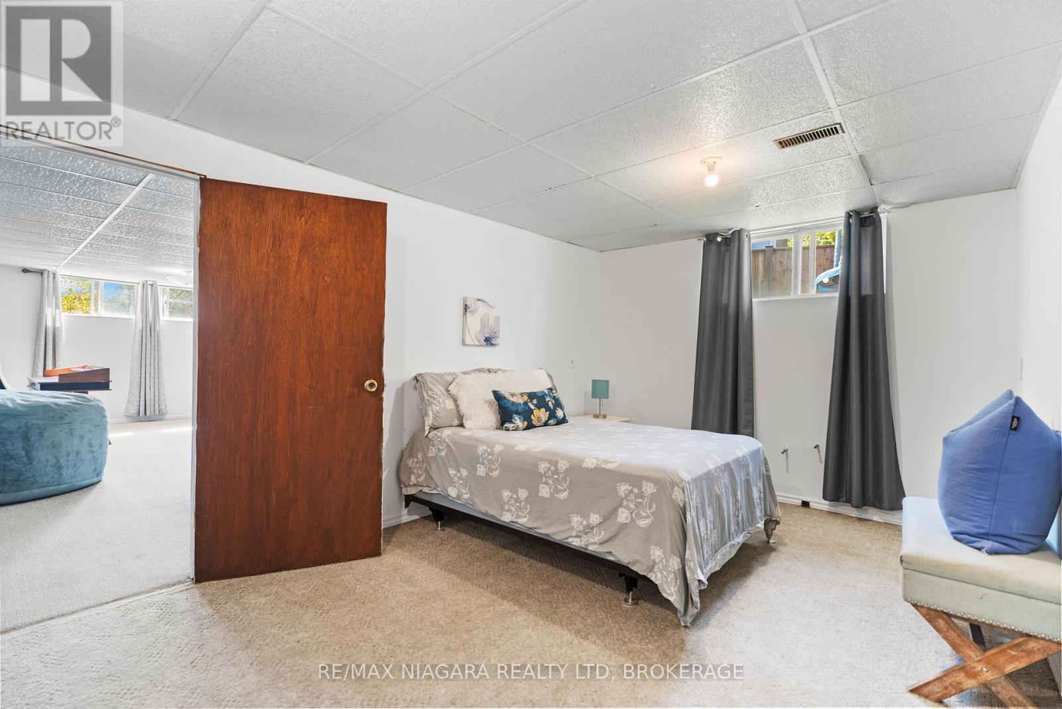14 Walters Court St. Catharines (Grapeview), Ontario L2S 3J9
$999,000
Welcome to Martindale, one of St. Catharines' most sought-after neighbourhoods, where quiet streets, top-tier schools, and a fantastic community make this an unbeatable place to call home. This exceptional property is a true entertainer's paradise. With summer on the horizon, imagine yourself in this premium pie-shaped lot, where a gorgeous inground pool (installed in 2021) awaits endless fun. Brand new fence in 2021 too. There's still ample yard space for gardens, play, and relaxation, all centred around a custom, solid brick-covered deck, perfect for hosting or unwinding in any weather. Step inside this five-floor multilevel split home to a grand foyer and open-concept great room fully renovated in 2020. A bright, modern kitchen stuns with white-on-white design, quartz countertops, stainless steel appliances, and sleek cabinetry, all anchored by a massive 4x7.5-foot island with built-in storage. The kitchen flows seamlessly into the cozy family room, featuring a gas fireplace, the home's heart, and a great pool view. Upstairs, three oversized bedrooms with hardwood floors provide peaceful retreats. Downstairs, the sprawling rec room with a wood-burning stove, an extra bedroom, and plenty of storage space (including a dedicated storage room and a colossal cantina) offers incredible convenience. Looking for flexibility? The basement walk-up to the garage creates a second entrance, making it ideal for an in-law setup. Recent updates ensure peace of mind, including a new furnace (2020) and roof (2021). This isn't just a house, it's a new lifestyle. Martindale is calling, and this summer-ready dream home is waiting for you. Don't miss your chance to make it yours! Quick closing is NO problem here. Sploosh! (id:55499)
Open House
This property has open houses!
2:00 pm
Ends at:4:00 pm
Property Details
| MLS® Number | X12147567 |
| Property Type | Single Family |
| Community Name | 453 - Grapeview |
| Amenities Near By | Schools |
| Features | Level Lot |
| Parking Space Total | 4 |
| Pool Features | Salt Water Pool |
| Pool Type | Inground Pool |
| Structure | Shed |
Building
| Bathroom Total | 3 |
| Bedrooms Above Ground | 4 |
| Bedrooms Total | 4 |
| Age | 31 To 50 Years |
| Amenities | Fireplace(s) |
| Appliances | Water Heater, Dishwasher, Dryer, Microwave, Hood Fan, Stove, Washer, Window Coverings, Refrigerator |
| Basement Type | Full |
| Construction Style Attachment | Detached |
| Construction Style Split Level | Sidesplit |
| Cooling Type | Central Air Conditioning |
| Exterior Finish | Brick |
| Fireplace Present | Yes |
| Fireplace Total | 2 |
| Foundation Type | Poured Concrete |
| Half Bath Total | 1 |
| Heating Fuel | Natural Gas |
| Heating Type | Forced Air |
| Size Interior | 2000 - 2500 Sqft |
| Type | House |
| Utility Water | Municipal Water |
Parking
| Attached Garage | |
| Garage |
Land
| Acreage | No |
| Land Amenities | Schools |
| Sewer | Sanitary Sewer |
| Size Depth | 140 Ft |
| Size Frontage | 55 Ft |
| Size Irregular | 55 X 140 Ft ; Irregular Pie Shape |
| Size Total Text | 55 X 140 Ft ; Irregular Pie Shape |
| Zoning Description | R1 |
Rooms
| Level | Type | Length | Width | Dimensions |
|---|---|---|---|---|
| Second Level | Bedroom | 3.55 m | 3.98 m | 3.55 m x 3.98 m |
| Second Level | Bedroom | 3.55 m | 4.4 m | 3.55 m x 4.4 m |
| Second Level | Bedroom | 2.75 m | 3.3 m | 2.75 m x 3.3 m |
| Basement | Recreational, Games Room | 5.07 m | 6.76 m | 5.07 m x 6.76 m |
| Basement | Bedroom | 16.6 m | 9.11 m | 16.6 m x 9.11 m |
| Main Level | Foyer | 2.55 m | 2.24 m | 2.55 m x 2.24 m |
| Main Level | Great Room | 5.13 m | 9.89 m | 5.13 m x 9.89 m |
| Sub-basement | Other | 4.28 m | 3.35 m | 4.28 m x 3.35 m |
| Sub-basement | Cold Room | 2.62 m | 3.4 m | 2.62 m x 3.4 m |
| Sub-basement | Utility Room | 3.6 m | 5.88 m | 3.6 m x 5.88 m |
| Ground Level | Living Room | 6.38 m | 3.56 m | 6.38 m x 3.56 m |
| Ground Level | Mud Room | 3.6 m | 1.63 m | 3.6 m x 1.63 m |
https://www.realtor.ca/real-estate/28310280/14-walters-court-st-catharines-grapeview-453-grapeview
Interested?
Contact us for more information


