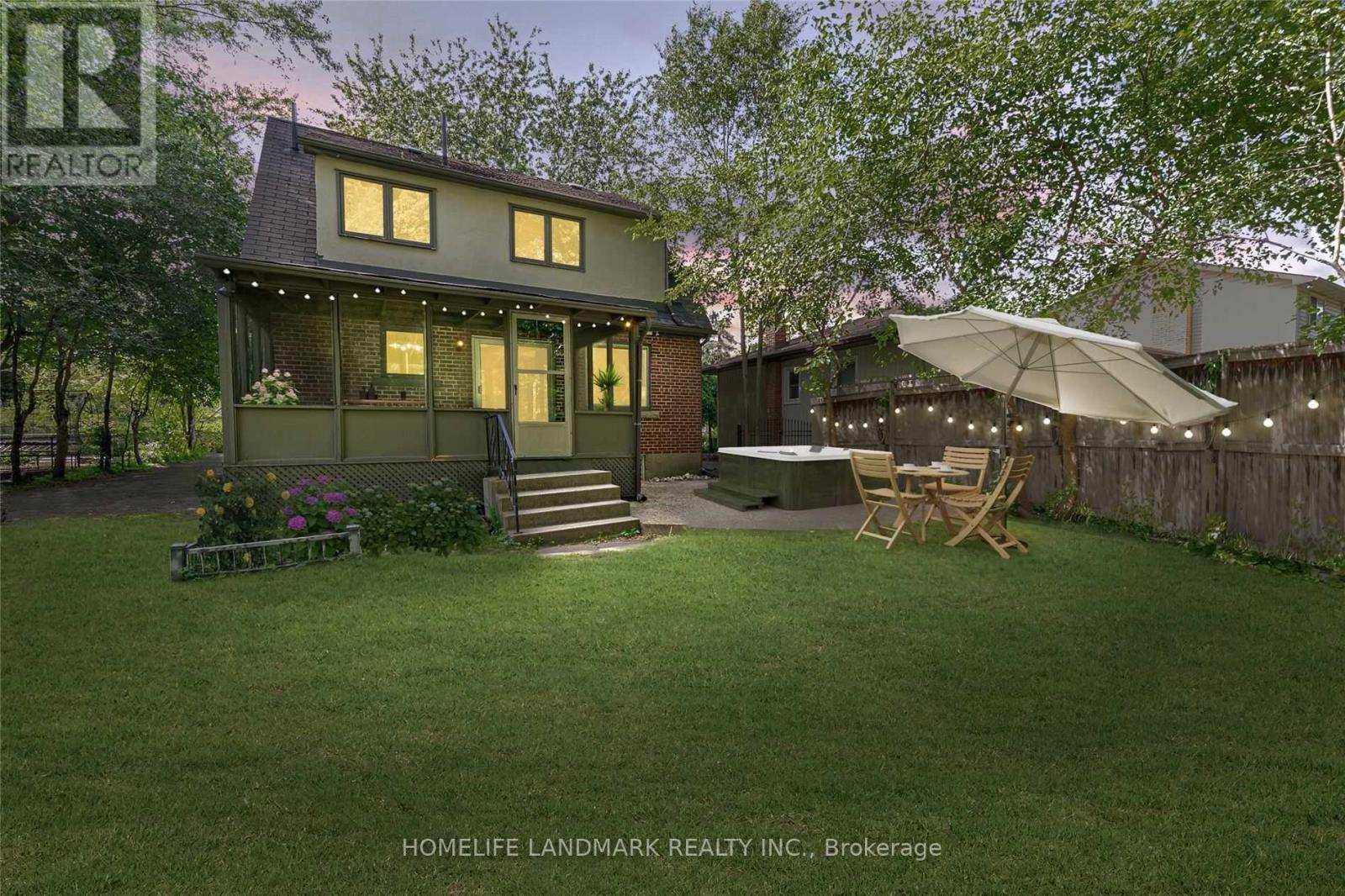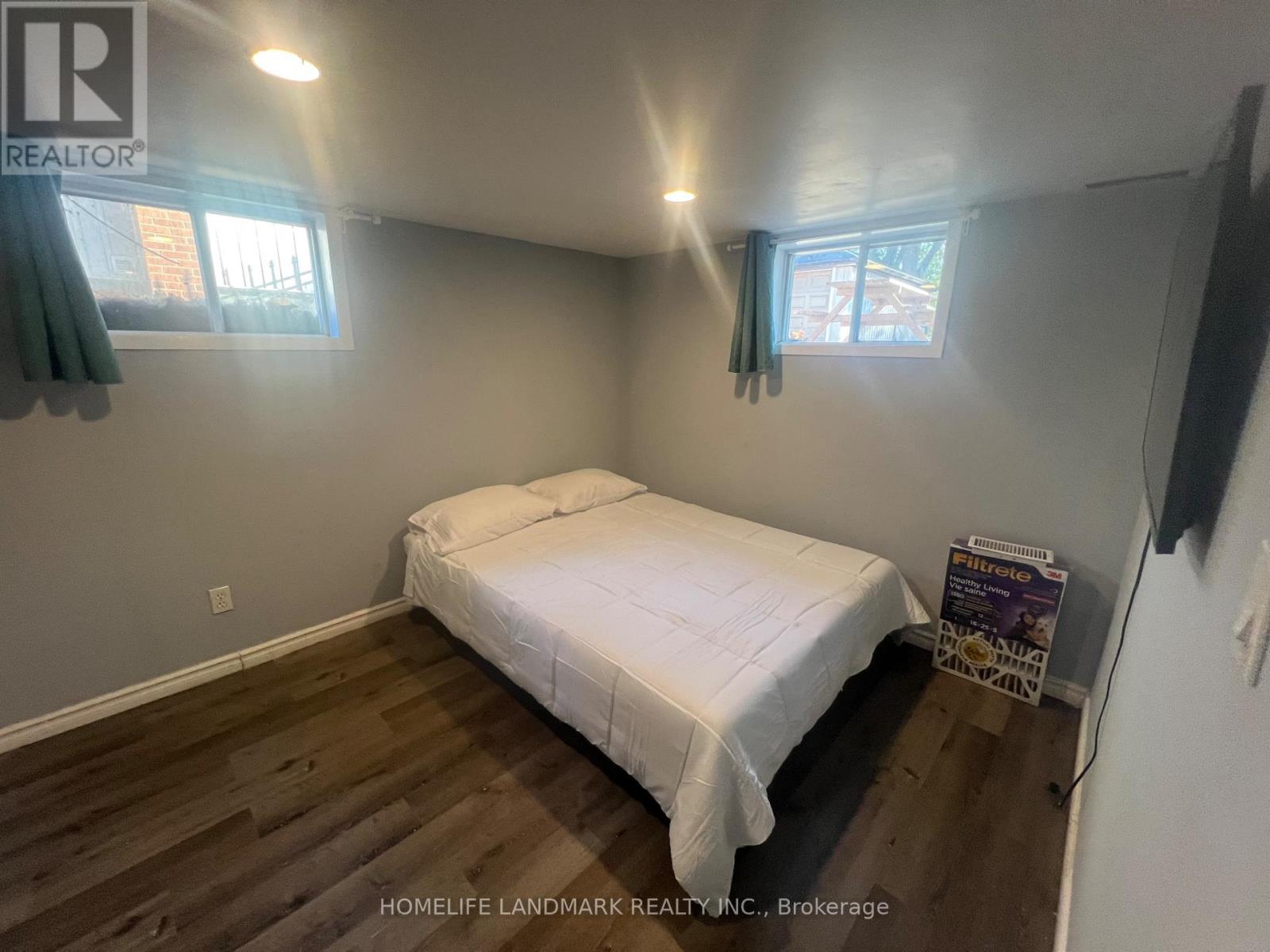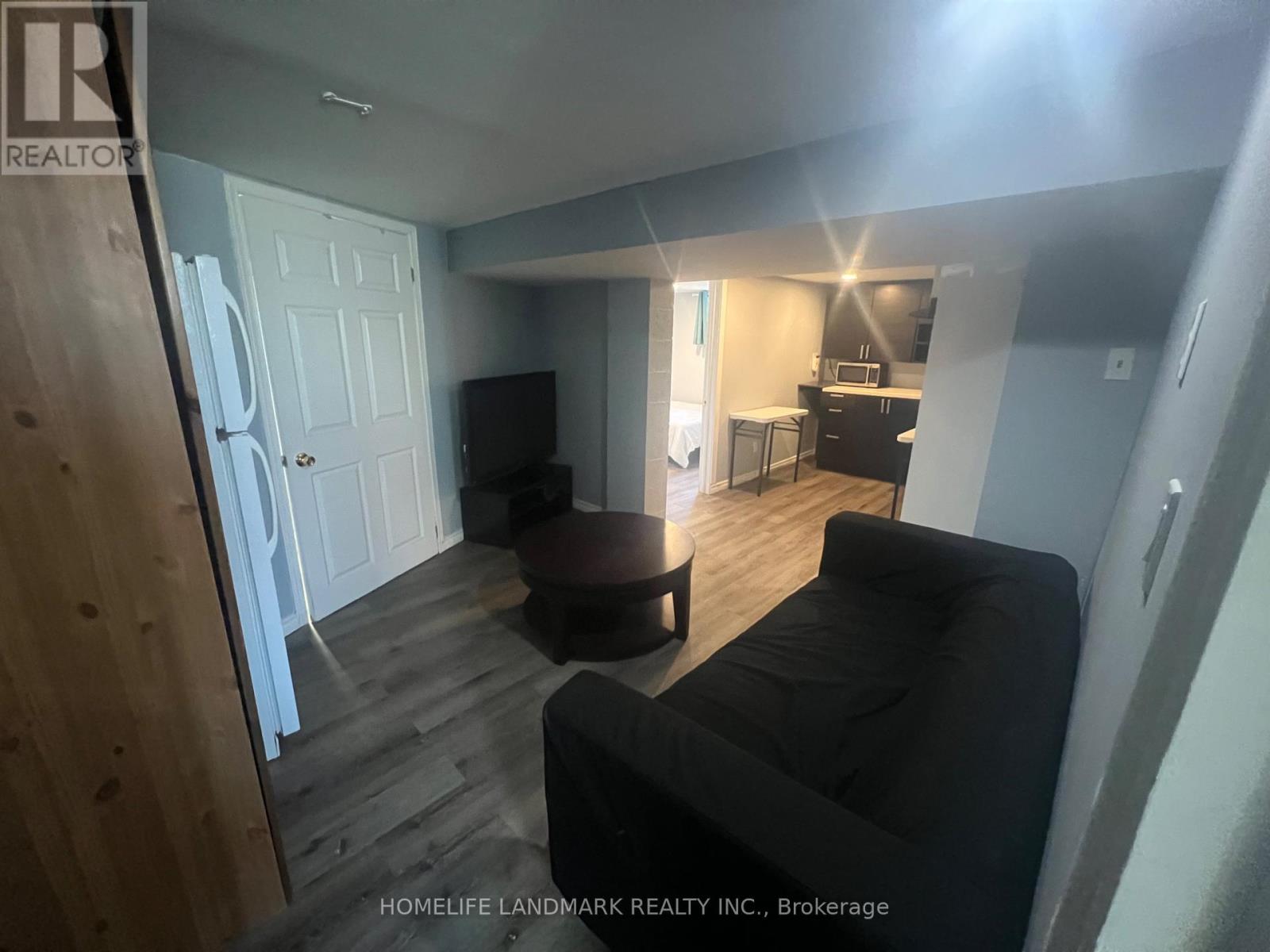4 Bedroom
2 Bathroom
1100 - 1500 sqft
Central Air Conditioning
Forced Air
$999,999
Attention end-users and custom home builders! Rare opportunity to own a well-maintained 3-bedroom, 2-bath bungalow on a premium 50x200 ft lot in prime Aldershot. Located on a quiet, tree-lined street, this home is being sold as is, primarily for land value. Ideal for those looking to build their dream home in a highly desirable neighborhood. Features include laminate flooring, a solid frame, and a bone-dry basement with separate entrance offering in-law suite potential. Just minutes to the GO Station, Lake Ontario, QEW, parks, and top-rated schools. A solid home with endless potential! (id:55499)
Property Details
|
MLS® Number
|
W12079166 |
|
Property Type
|
Single Family |
|
Community Name
|
LaSalle |
|
Parking Space Total
|
6 |
Building
|
Bathroom Total
|
2 |
|
Bedrooms Above Ground
|
3 |
|
Bedrooms Below Ground
|
1 |
|
Bedrooms Total
|
4 |
|
Age
|
31 To 50 Years |
|
Appliances
|
Water Heater, Water Meter, Stove, Window Coverings, Refrigerator |
|
Basement Development
|
Finished |
|
Basement Features
|
Separate Entrance |
|
Basement Type
|
N/a (finished) |
|
Construction Style Attachment
|
Detached |
|
Cooling Type
|
Central Air Conditioning |
|
Exterior Finish
|
Brick, Stucco |
|
Foundation Type
|
Block |
|
Heating Fuel
|
Natural Gas |
|
Heating Type
|
Forced Air |
|
Stories Total
|
2 |
|
Size Interior
|
1100 - 1500 Sqft |
|
Type
|
House |
|
Utility Water
|
Municipal Water |
Parking
Land
|
Acreage
|
No |
|
Sewer
|
Sanitary Sewer |
|
Size Depth
|
200 Ft |
|
Size Frontage
|
50 Ft |
|
Size Irregular
|
50 X 200 Ft |
|
Size Total Text
|
50 X 200 Ft|under 1/2 Acre |
|
Zoning Description
|
Residential |
Rooms
| Level |
Type |
Length |
Width |
Dimensions |
|
Second Level |
Primary Bedroom |
3.27 m |
4.14 m |
3.27 m x 4.14 m |
|
Second Level |
Bedroom 2 |
3.63 m |
2.59 m |
3.63 m x 2.59 m |
|
Second Level |
Bedroom 3 |
3.33 m |
3.15 m |
3.33 m x 3.15 m |
|
Second Level |
Bathroom |
2.73 m |
2.38 m |
2.73 m x 2.38 m |
|
Basement |
Recreational, Games Room |
3.61 m |
6.57 m |
3.61 m x 6.57 m |
|
Basement |
Bedroom 4 |
2.75 m |
3.17 m |
2.75 m x 3.17 m |
|
Basement |
Bathroom |
2.5 m |
3.46 m |
2.5 m x 3.46 m |
|
Main Level |
Living Room |
4.92 m |
3.46 m |
4.92 m x 3.46 m |
|
Main Level |
Dining Room |
3.42 m |
3.14 m |
3.42 m x 3.14 m |
|
Main Level |
Kitchen |
4.34 m |
3.14 m |
4.34 m x 3.14 m |
|
Main Level |
Sunroom |
4.99 m |
3.03 m |
4.99 m x 3.03 m |
|
Main Level |
Foyer |
1.68 m |
3.21 m |
1.68 m x 3.21 m |
Utilities
|
Cable
|
Installed |
|
Sewer
|
Installed |
https://www.realtor.ca/real-estate/28159939/14-townsend-avenue-e-burlington-lasalle-lasalle






















