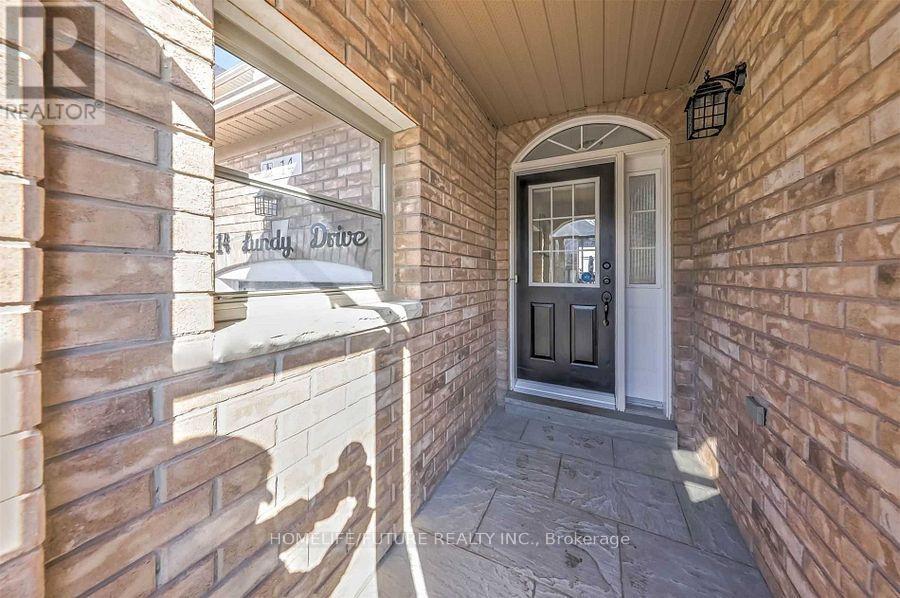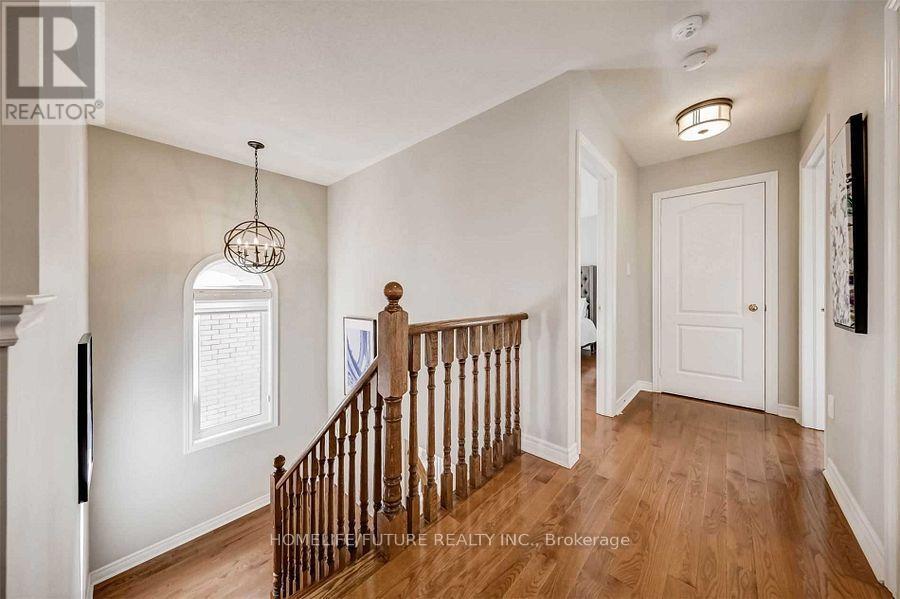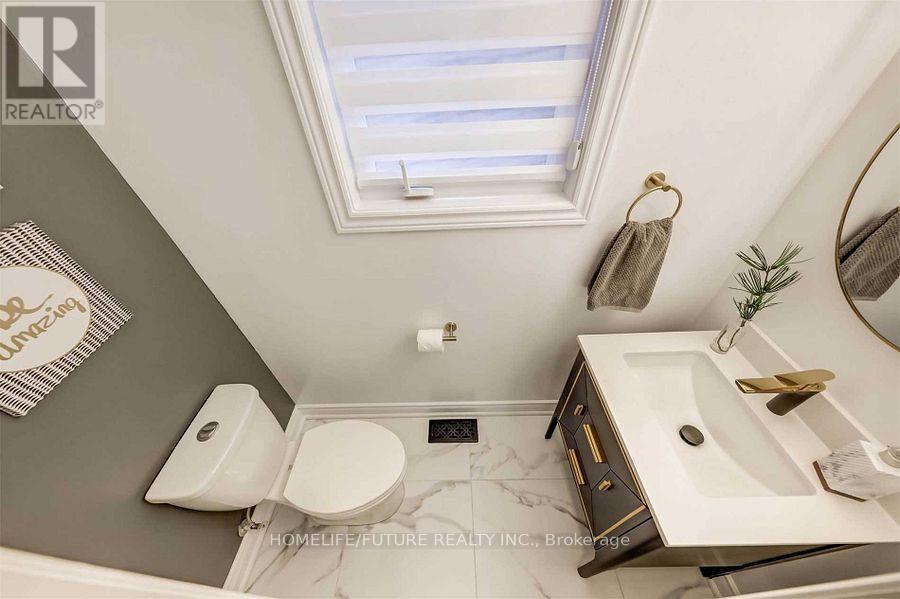5 Bedroom
4 Bathroom
Fireplace
Central Air Conditioning
Forced Air
Landscaped
$3,850 Monthly
Beautiful Detached Home Extensively Renovated With High-End Finishes! Professionally Landscaped Exterior Features Elegant Interlocking Stone Driveway, Front Walkway, Side Path, Patio, And Fully Fenced Backyard. New Roofing Shingles, Neutral Exterior Painting, And Upgraded Outdoor Lighting Enhance Curb Appeal. Ample Parking With Space For 4 Vehicles Plus Direct Garage Access. Inside, Discover A Welcoming Foyer Upgraded With Premium Porcelain Tiles, Custom Entrance Stairs, And Modern Railing. Main Floor Boasts 9-Foot Ceilings And Upgraded Lighting Fixtures Throughout. Fully Renovated Kitchen Offers Granite Countertops, A Movable Island, Stylish Cabinetry With Gold Hardware, Premium Faucet, Crown Moldings, And Elegant Backsplash. Relax In The Spacious Living Room Featuring A Stunning TV Accent Wall, Cozy Fireplace, And Pot Lighting. Luxuriously Updated Powder Room And Bathrooms With New Quartz Vanities, Contemporary Toilets, Stylish Pot Lighting, And Upgraded Porcelain Floor And Wall Tiles. The Primary Ensuite Includes A 5-Piece Bath With Separate Bathtub. Conveniently Located Just A 10-Minute Walk To Walmart And Local Shopping Mall. Quick 3-5 Minute Drive To Highways 7 And 407. Close Proximity To Public Transit, Excellent Schools, Recreation Center, And Hospital. (id:55499)
Property Details
|
MLS® Number
|
N12126634 |
|
Property Type
|
Single Family |
|
Community Name
|
Box Grove |
|
Features
|
In Suite Laundry |
|
Parking Space Total
|
4 |
Building
|
Bathroom Total
|
4 |
|
Bedrooms Above Ground
|
4 |
|
Bedrooms Below Ground
|
1 |
|
Bedrooms Total
|
5 |
|
Amenities
|
Fireplace(s) |
|
Appliances
|
Water Heater, Dishwasher, Dryer, Hood Fan, Humidifier, Stove, Washer, Refrigerator |
|
Basement Development
|
Finished |
|
Basement Type
|
N/a (finished) |
|
Construction Style Attachment
|
Detached |
|
Cooling Type
|
Central Air Conditioning |
|
Exterior Finish
|
Brick, Concrete |
|
Fire Protection
|
Smoke Detectors |
|
Fireplace Present
|
Yes |
|
Flooring Type
|
Hardwood, Laminate, Ceramic |
|
Foundation Type
|
Concrete |
|
Half Bath Total
|
1 |
|
Heating Fuel
|
Natural Gas |
|
Heating Type
|
Forced Air |
|
Stories Total
|
2 |
|
Type
|
House |
|
Utility Water
|
Municipal Water |
Parking
Land
|
Acreage
|
No |
|
Fence Type
|
Fenced Yard |
|
Landscape Features
|
Landscaped |
|
Sewer
|
Sanitary Sewer |
|
Size Depth
|
88 Ft ,6 In |
|
Size Frontage
|
34 Ft ,1 In |
|
Size Irregular
|
34.12 X 88.58 Ft |
|
Size Total Text
|
34.12 X 88.58 Ft |
Rooms
| Level |
Type |
Length |
Width |
Dimensions |
|
Second Level |
Primary Bedroom |
5.18 m |
3.28 m |
5.18 m x 3.28 m |
|
Second Level |
Bedroom 2 |
3 m |
2.72 m |
3 m x 2.72 m |
|
Second Level |
Bedroom 3 |
3.4 m |
3.3 m |
3.4 m x 3.3 m |
|
Second Level |
Bedroom 4 |
3.76 m |
3.02 m |
3.76 m x 3.02 m |
|
Basement |
Bedroom |
4.22 m |
2.97 m |
4.22 m x 2.97 m |
|
Basement |
Recreational, Games Room |
5.89 m |
4.45 m |
5.89 m x 4.45 m |
|
Ground Level |
Living Room |
6.02 m |
3.07 m |
6.02 m x 3.07 m |
|
Ground Level |
Dining Room |
6.02 m |
3.07 m |
6.02 m x 3.07 m |
|
Ground Level |
Family Room |
5.31 m |
3.3 m |
5.31 m x 3.3 m |
|
Ground Level |
Kitchen |
4.6 m |
3.84 m |
4.6 m x 3.84 m |
|
Ground Level |
Eating Area |
4.6 m |
3.84 m |
4.6 m x 3.84 m |
https://www.realtor.ca/real-estate/28265601/14-lundy-drive-markham-box-grove-box-grove







































