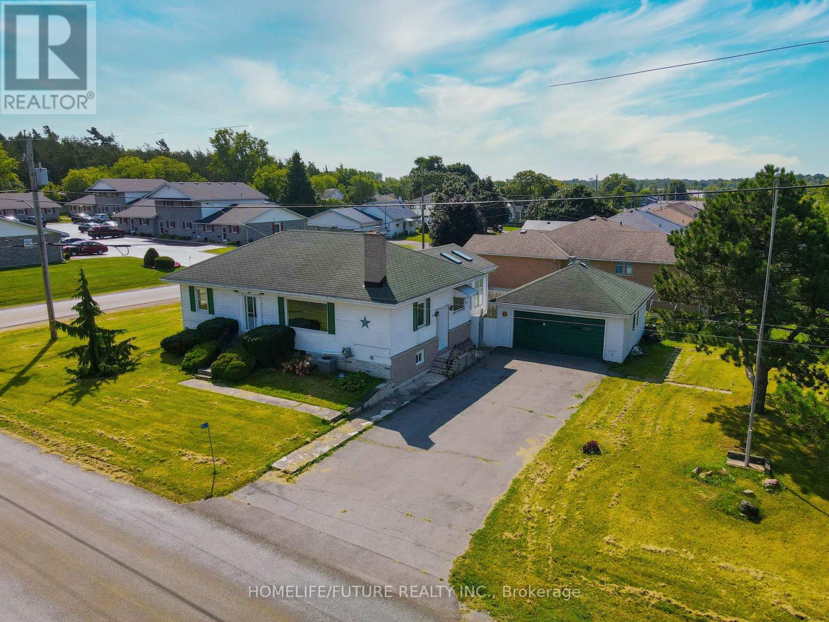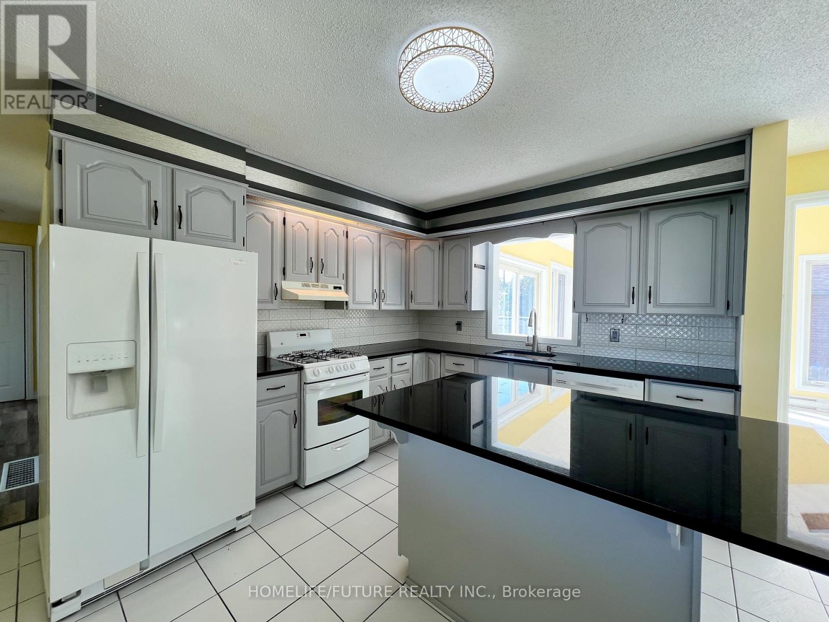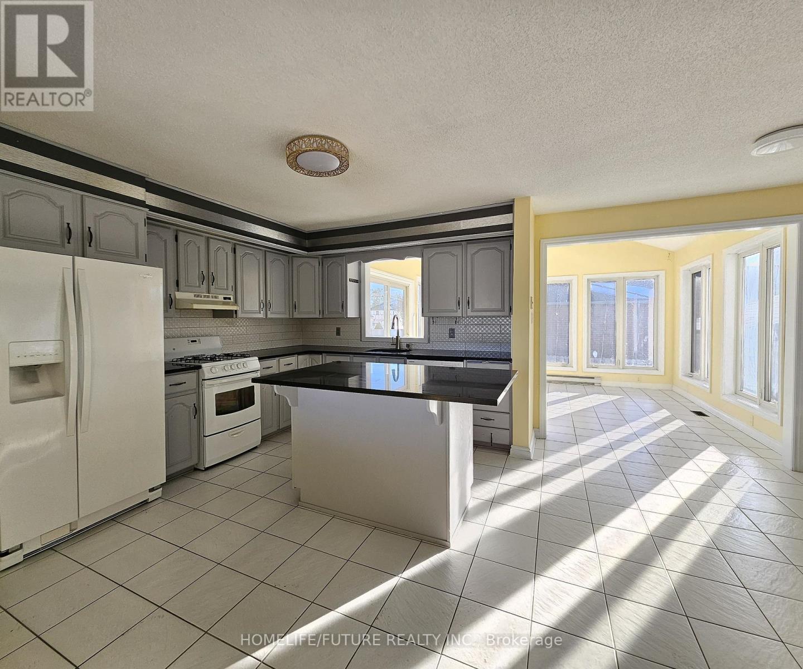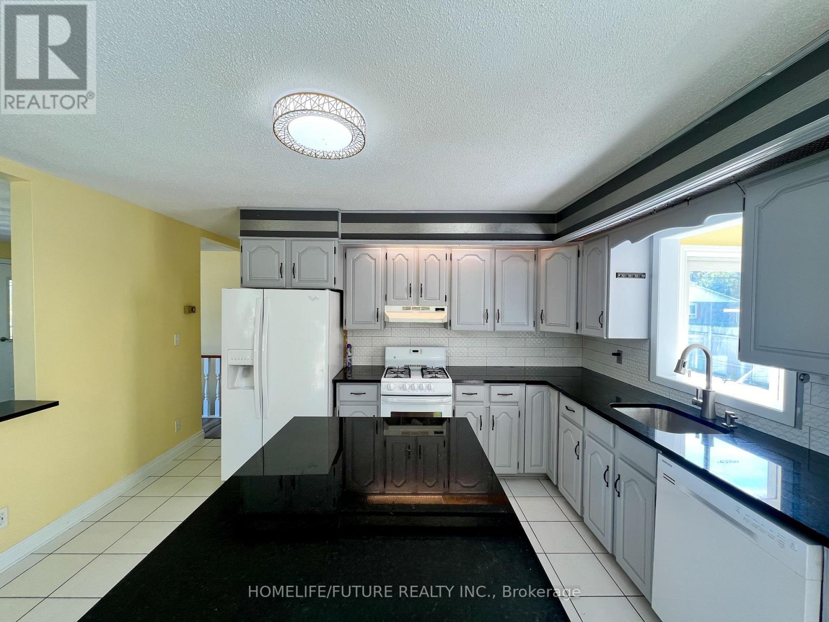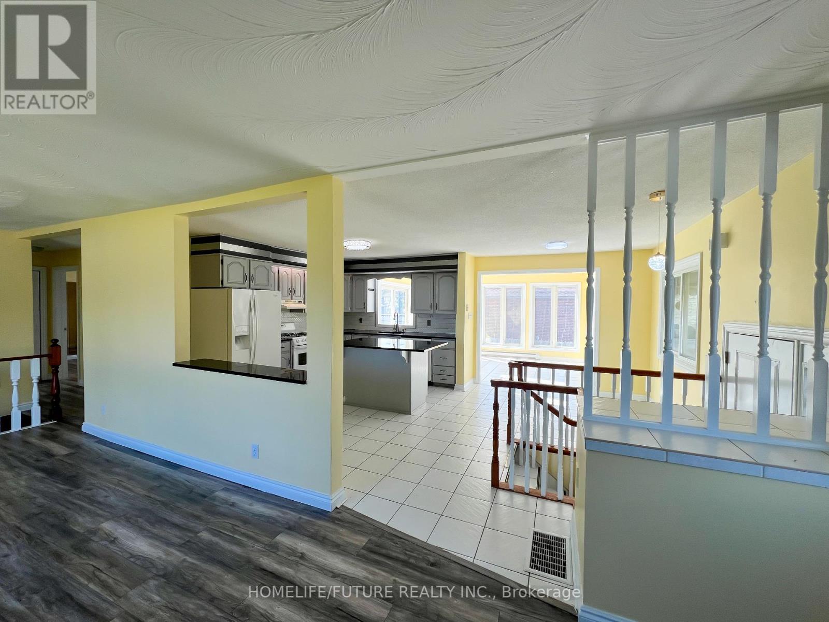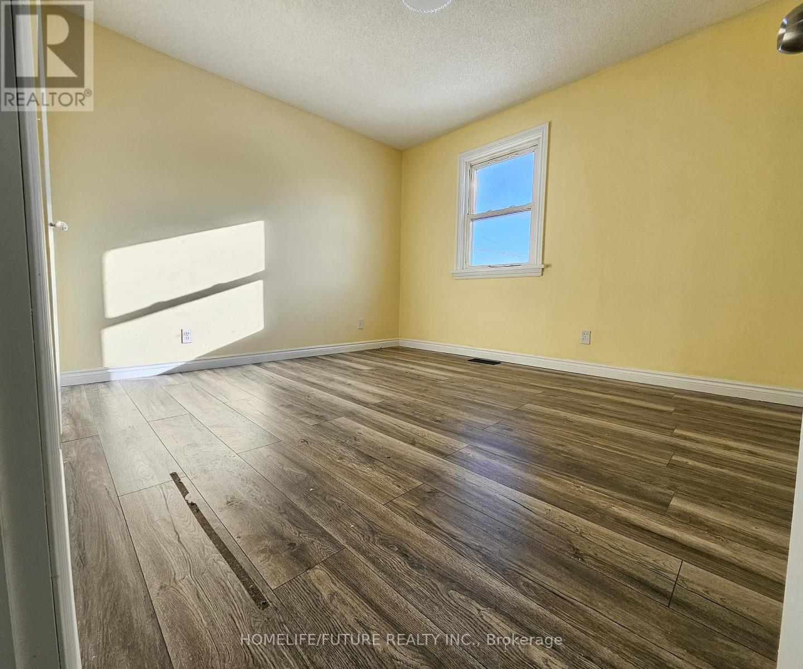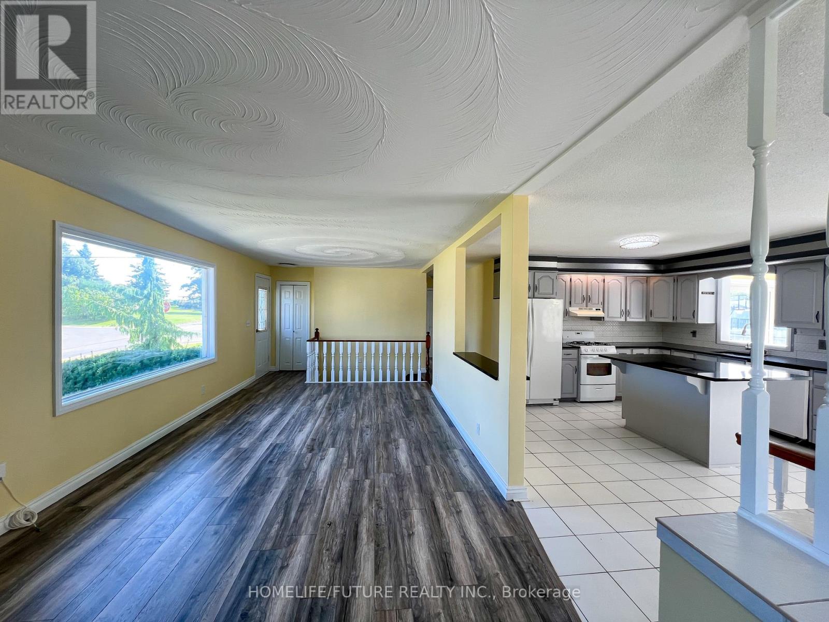14 Latchford Street Belleville (Thurlow Ward), Ontario K1K 1K0
3 Bedroom
1 Bathroom
700 - 1100 sqft
Bungalow
Fireplace
On Ground Pool
Central Air Conditioning
Forced Air
$499,900
Spacious And Full Of Potential, This 2+1 Bedroom Home Sits On A Desirable Corner Lot And Features A Bright Sunroom Overlooking A Beautiful In-Ground Pool And Patio Perfect For Relaxing Or Entertaining. The Cozy Family Room Boasts A Gas Fireplace, And The Upgraded Kitchen Offers Modern Appeal. Partial Finished Basement Includes An Additional Bedroom With Direct Access To The Pool. Ideal For Families, Investors, Or Those Seeking A Versatile Layout. Home Is Being Sold As Is. Don't Miss This Fantastic Opportunity! (id:55499)
Open House
This property has open houses!
June
8
Sunday
Starts at:
1:00 pm
Ends at:3:00 pm
Property Details
| MLS® Number | X12135687 |
| Property Type | Single Family |
| Community Name | Thurlow Ward |
| Features | Sump Pump |
| Parking Space Total | 6 |
| Pool Type | On Ground Pool |
Building
| Bathroom Total | 1 |
| Bedrooms Above Ground | 2 |
| Bedrooms Below Ground | 1 |
| Bedrooms Total | 3 |
| Appliances | Dishwasher, Dryer, Stove, Refrigerator |
| Architectural Style | Bungalow |
| Basement Development | Finished |
| Basement Features | Walk Out |
| Basement Type | N/a (finished) |
| Construction Style Attachment | Detached |
| Cooling Type | Central Air Conditioning |
| Exterior Finish | Stone, Vinyl Siding |
| Fireplace Present | Yes |
| Flooring Type | Hardwood, Ceramic, Laminate |
| Foundation Type | Unknown |
| Heating Fuel | Natural Gas |
| Heating Type | Forced Air |
| Stories Total | 1 |
| Size Interior | 700 - 1100 Sqft |
| Type | House |
Parking
| Detached Garage | |
| Garage |
Land
| Acreage | No |
| Sewer | Sanitary Sewer |
| Size Depth | 80 Ft ,6 In |
| Size Frontage | 110 Ft ,10 In |
| Size Irregular | 110.9 X 80.5 Ft |
| Size Total Text | 110.9 X 80.5 Ft |
Rooms
| Level | Type | Length | Width | Dimensions |
|---|---|---|---|---|
| Lower Level | Laundry Room | 3.72 m | 9.06 m | 3.72 m x 9.06 m |
| Lower Level | Bedroom | 3.27 m | 3.57 m | 3.27 m x 3.57 m |
| Lower Level | Recreational, Games Room | 3.28 m | 4.96 m | 3.28 m x 4.96 m |
| Main Level | Family Room | 3.45 m | 7.7 m | 3.45 m x 7.7 m |
| Main Level | Kitchen | 4.04 m | 3.06 m | 4.04 m x 3.06 m |
| Main Level | Dining Room | 2.45 m | 2.72 m | 2.45 m x 2.72 m |
| Main Level | Sunroom | 3.27 m | 4.22 m | 3.27 m x 4.22 m |
| Main Level | Primary Bedroom | 3.04 m | 3.36 m | 3.04 m x 3.36 m |
| Main Level | Bedroom 2 | 3.02 m | 3.37 m | 3.02 m x 3.37 m |
| Main Level | Bathroom | 3.02 m | 2.39 m | 3.02 m x 2.39 m |
https://www.realtor.ca/real-estate/28285197/14-latchford-street-belleville-thurlow-ward-thurlow-ward
Interested?
Contact us for more information

