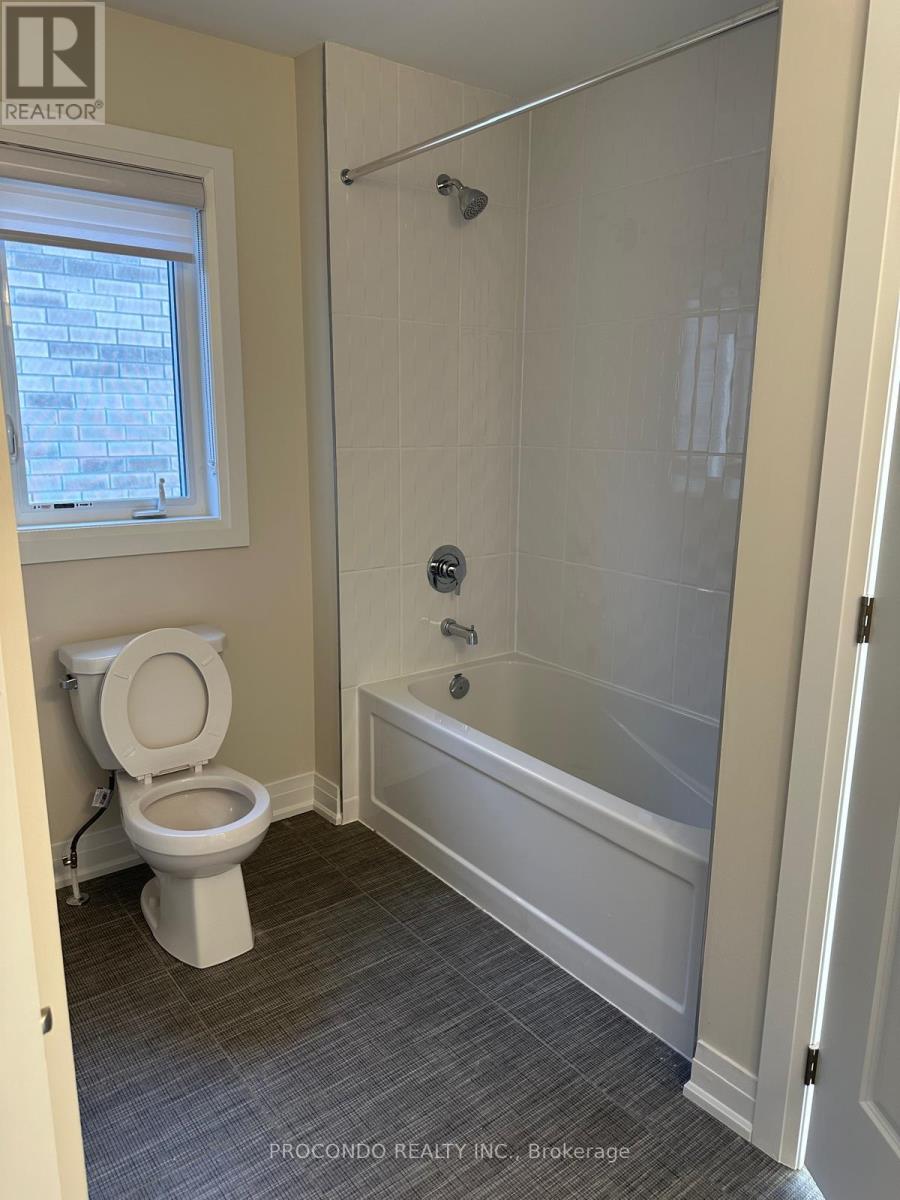14 John Rolph Street Markham (Cornell), Ontario L6B 0A8
5 Bedroom
4 Bathroom
2500 - 3000 sqft
Fireplace
Central Air Conditioning
Forced Air
$3,950 Monthly
Brand New Freehold detached house in highly demanded family-oriented Cornell community! Bright with practical layout. Large windows in all bedrooms. Private double car garage plus driveway parking spot. High end finishes with lots of upgrades, and hardwood floors throughout. A+ school district Bill Hogarth SS. Convenient location close to Hwy 407, Markham Stouffville Hospital, Cornell Community Centre, Viva Station, and etc. (id:55499)
Property Details
| MLS® Number | N12093859 |
| Property Type | Single Family |
| Community Name | Cornell |
| Features | Carpet Free, In Suite Laundry |
| Parking Space Total | 3 |
Building
| Bathroom Total | 4 |
| Bedrooms Above Ground | 4 |
| Bedrooms Below Ground | 1 |
| Bedrooms Total | 5 |
| Age | New Building |
| Appliances | Dryer, Washer, Window Coverings |
| Basement Development | Unfinished |
| Basement Type | N/a (unfinished) |
| Construction Style Attachment | Detached |
| Cooling Type | Central Air Conditioning |
| Exterior Finish | Brick, Stone |
| Fireplace Present | Yes |
| Foundation Type | Poured Concrete |
| Half Bath Total | 1 |
| Heating Fuel | Natural Gas |
| Heating Type | Forced Air |
| Stories Total | 2 |
| Size Interior | 2500 - 3000 Sqft |
| Type | House |
| Utility Water | Municipal Water |
Parking
| Detached Garage | |
| Garage |
Land
| Acreage | No |
| Sewer | Sanitary Sewer |
Rooms
| Level | Type | Length | Width | Dimensions |
|---|---|---|---|---|
| Second Level | Primary Bedroom | 14.8 m | 13 m | 14.8 m x 13 m |
| Second Level | Bedroom 2 | 11.4 m | 10.8 m | 11.4 m x 10.8 m |
| Second Level | Bedroom 3 | 11.6 m | 10.6 m | 11.6 m x 10.6 m |
| Second Level | Bedroom 4 | 11 m | 10.4 m | 11 m x 10.4 m |
| Main Level | Living Room | 19.6 m | 10.6 m | 19.6 m x 10.6 m |
| Main Level | Family Room | 15 m | 13.4 m | 15 m x 13.4 m |
| Main Level | Kitchen | 13.5 m | 10.6 m | 13.5 m x 10.6 m |
| Main Level | Eating Area | 10.6 m | 10 m | 10.6 m x 10 m |
| Main Level | Den | 11 m | 8 m | 11 m x 8 m |
https://www.realtor.ca/real-estate/28192840/14-john-rolph-street-markham-cornell-cornell
Interested?
Contact us for more information



















