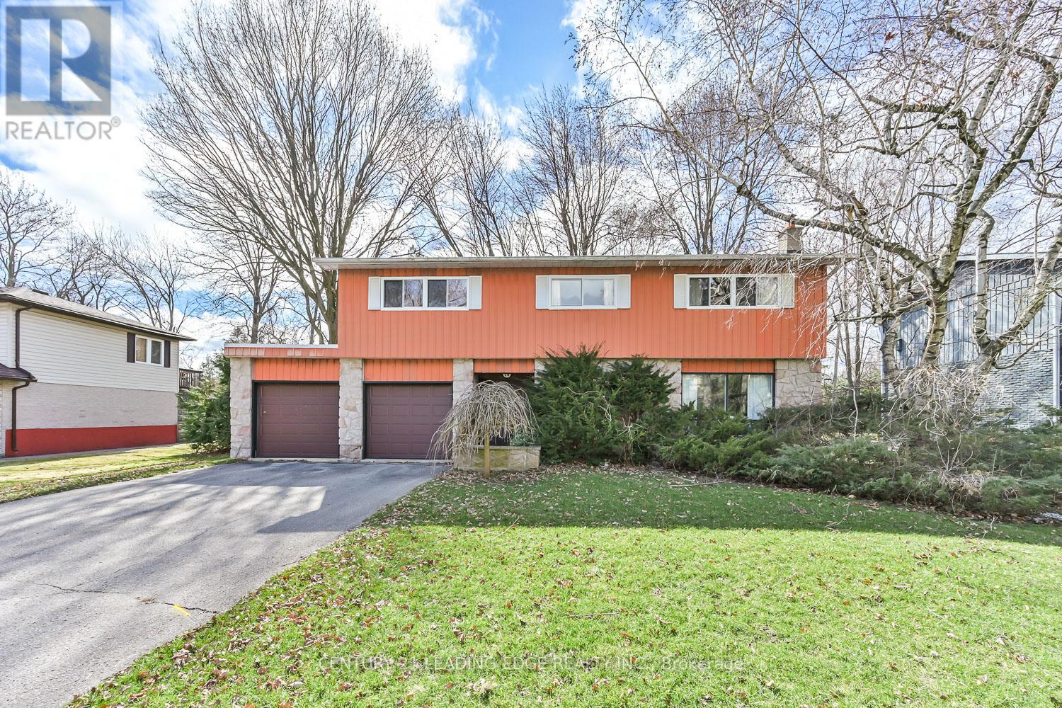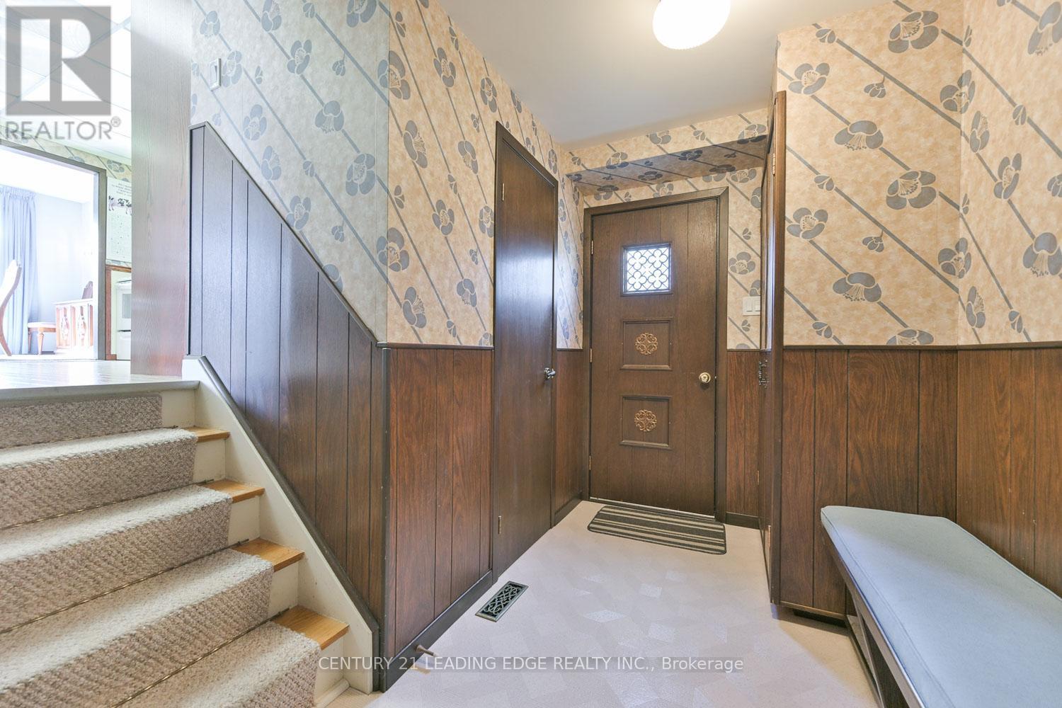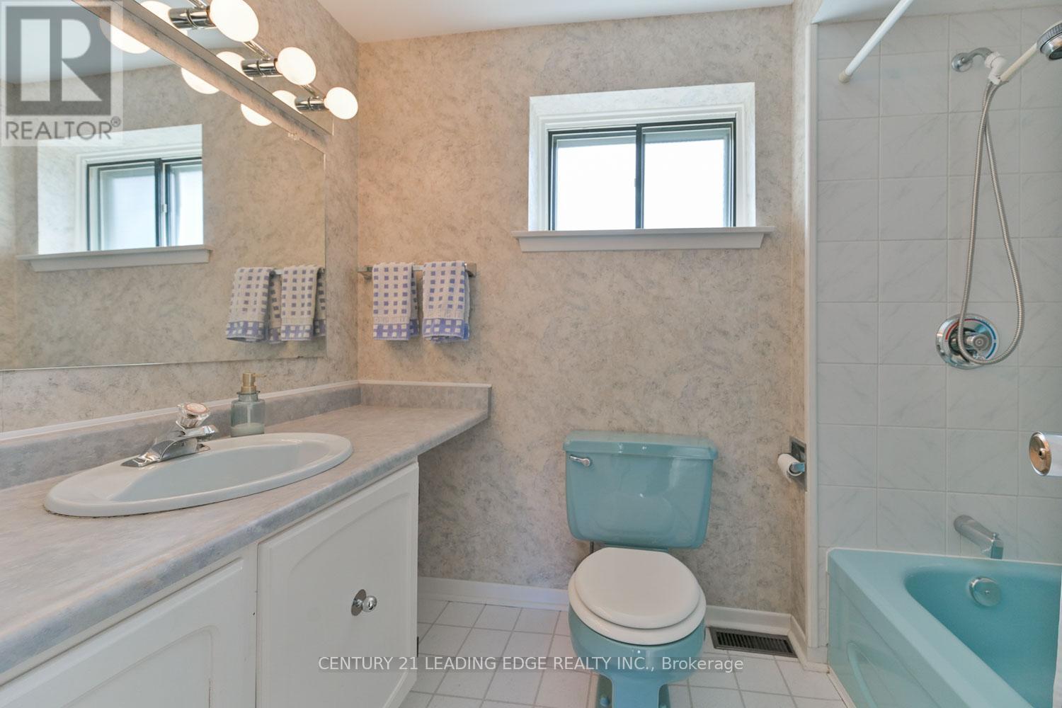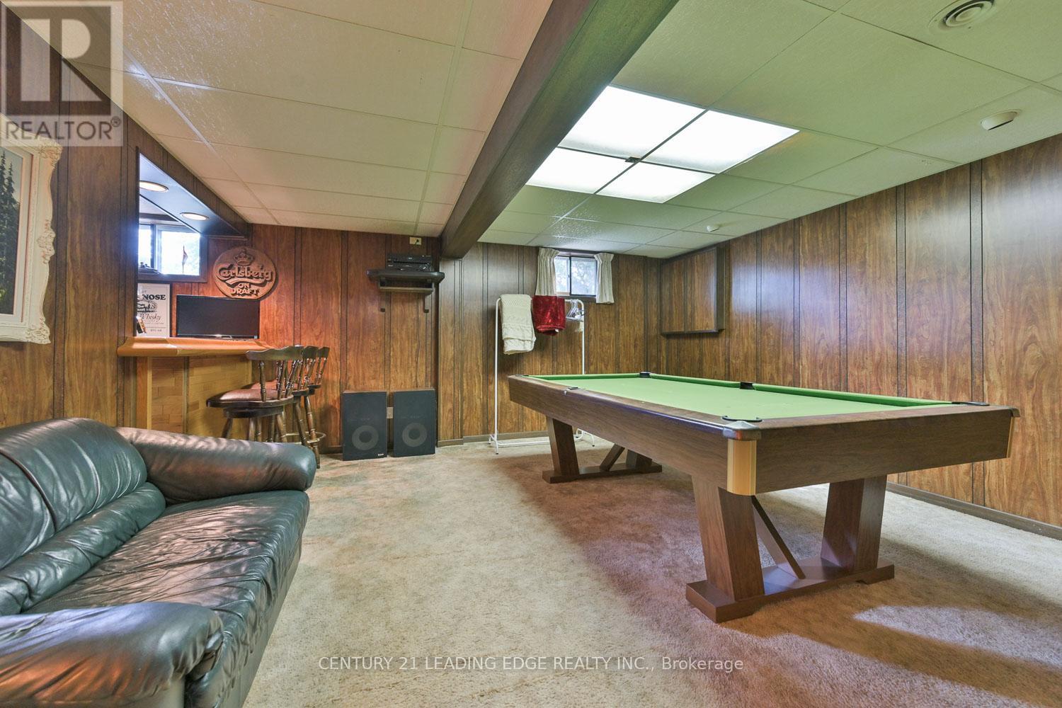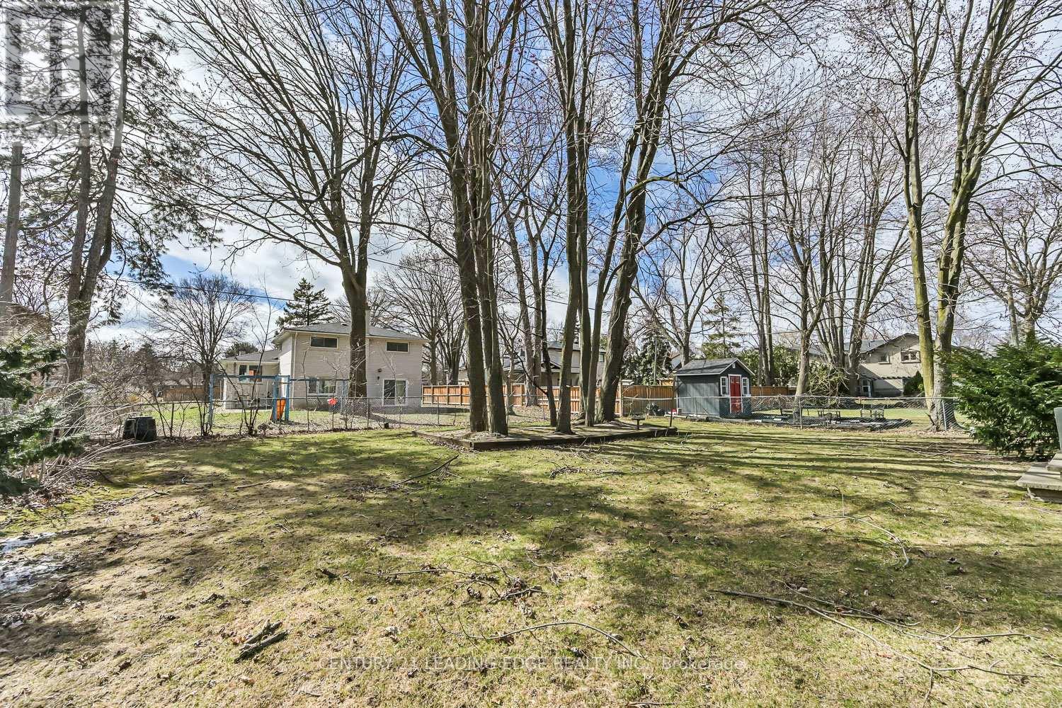4 Bedroom
3 Bathroom
2000 - 2500 sqft
Fireplace
Central Air Conditioning
Forced Air
$1,950,000
Sitting on a 75 x 130 lot in a top rated school district this home has been meticulously maintained by the original owner. This property presents a unique opportunity for homeowners, renovators, or those looking to build their dream residence. The well-designed layout includes a spacious breezeway that provides easy access to the house, backyard, and garage. The main floor boasts a large living/dining room with plush broadloom and oversized picture windows, flooding the space with natural light. The eat-in kitchen features an abundance of cabinetry and a built-in pantry and lots of counter space. A cozy family room with a wood-burning fireplace and a stunning stone wall surround creates a warm and inviting atmosphere. On the upper level, you will find a generously sized primary suite with his-and-her closets and an ensuite bath. Three additional spacious bedrooms, each with double closets, are perfect for a growing family. The main bath and a convenient walk-in linen closet complete this level. Entertaining is a breeze in your basement recreation room with a built-in bar, while hobbyists will appreciate the workshop with easy access to additional storage in the crawl space. Outside, the sprawling, fully fenced yard features a raised stone veranda, ideal for summer BBQs with family and friends. Mature trees accent the lush landscape, adding privacy and character to the property.Just moments from Unionville's charming Main Street, TooGood Pond, and the Fred Varley Art Gallery, this prime location provides you with the best of suburban living and easy access to amenities. Don't miss out on this rare opportunity whether you decide to move in, renovate, or build your dream home, the potential is truly limitless! (id:55499)
Property Details
|
MLS® Number
|
N12071941 |
|
Property Type
|
Single Family |
|
Community Name
|
Unionville |
|
Parking Space Total
|
6 |
Building
|
Bathroom Total
|
3 |
|
Bedrooms Above Ground
|
4 |
|
Bedrooms Total
|
4 |
|
Appliances
|
Dishwasher, Dryer, Microwave, Stove, Washer, Refrigerator |
|
Basement Type
|
Full |
|
Construction Style Attachment
|
Detached |
|
Construction Style Split Level
|
Backsplit |
|
Cooling Type
|
Central Air Conditioning |
|
Exterior Finish
|
Brick, Aluminum Siding |
|
Fireplace Present
|
Yes |
|
Flooring Type
|
Carpeted, Parquet |
|
Foundation Type
|
Poured Concrete |
|
Half Bath Total
|
1 |
|
Heating Fuel
|
Natural Gas |
|
Heating Type
|
Forced Air |
|
Size Interior
|
2000 - 2500 Sqft |
|
Type
|
House |
|
Utility Water
|
Municipal Water |
Parking
Land
|
Acreage
|
No |
|
Sewer
|
Sanitary Sewer |
|
Size Depth
|
130 Ft ,3 In |
|
Size Frontage
|
75 Ft ,2 In |
|
Size Irregular
|
75.2 X 130.3 Ft |
|
Size Total Text
|
75.2 X 130.3 Ft |
Rooms
| Level |
Type |
Length |
Width |
Dimensions |
|
Basement |
Recreational, Games Room |
6.28 m |
4.54 m |
6.28 m x 4.54 m |
|
Lower Level |
Family Room |
5.94 m |
3.55 m |
5.94 m x 3.55 m |
|
Main Level |
Living Room |
7.05 m |
3.95 m |
7.05 m x 3.95 m |
|
Main Level |
Dining Room |
2.91 m |
1.26 m |
2.91 m x 1.26 m |
|
Main Level |
Kitchen |
4.04 m |
2.73 m |
4.04 m x 2.73 m |
|
Upper Level |
Primary Bedroom |
5.94 m |
4.44 m |
5.94 m x 4.44 m |
|
Upper Level |
Bedroom 2 |
3.87 m |
2.72 m |
3.87 m x 2.72 m |
|
Upper Level |
Bedroom 3 |
4.07 m |
3.89 m |
4.07 m x 3.89 m |
|
Upper Level |
Bedroom 4 |
3.45 m |
2.76 m |
3.45 m x 2.76 m |
https://www.realtor.ca/real-estate/28142887/14-jeremy-drive-markham-unionville-unionville

