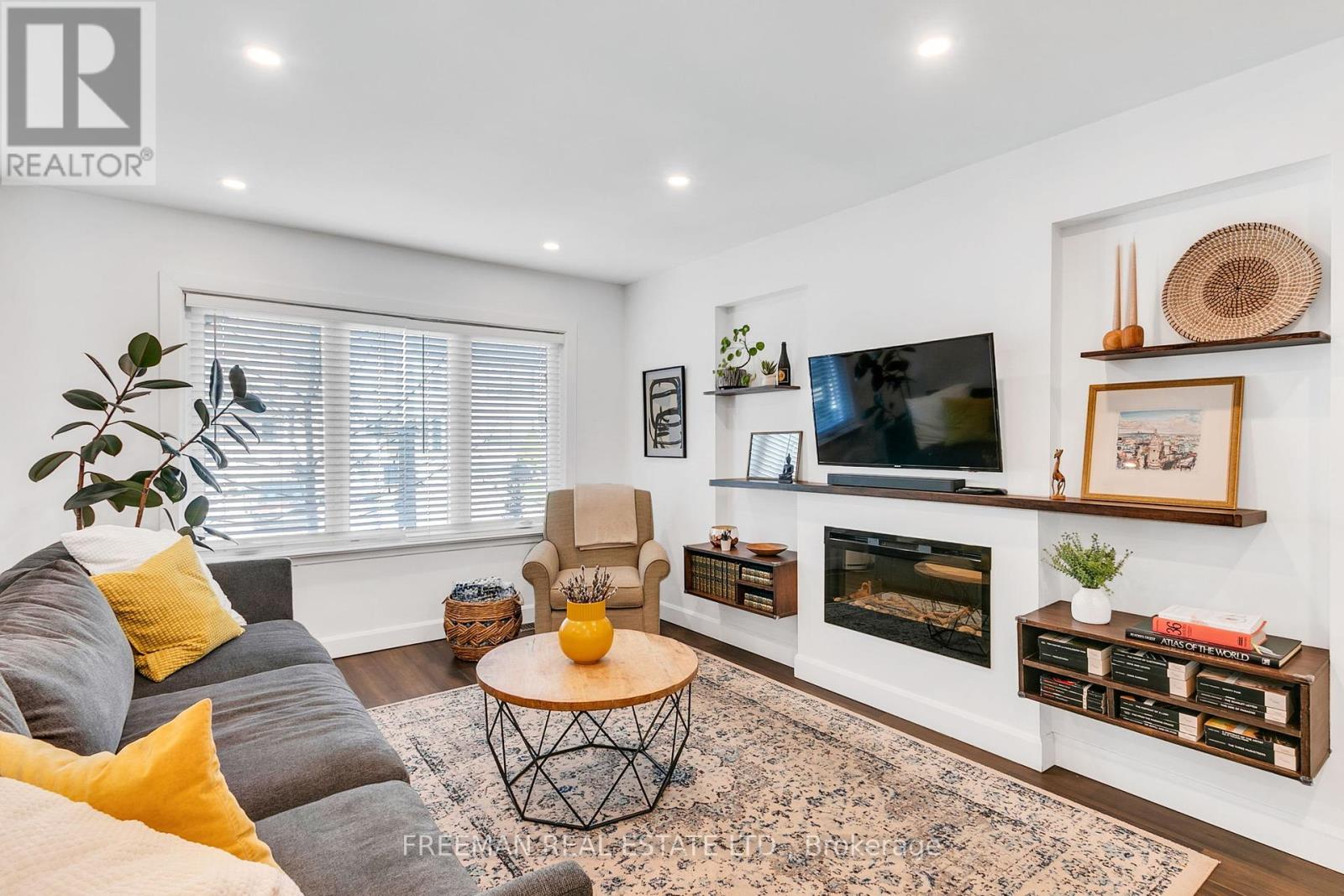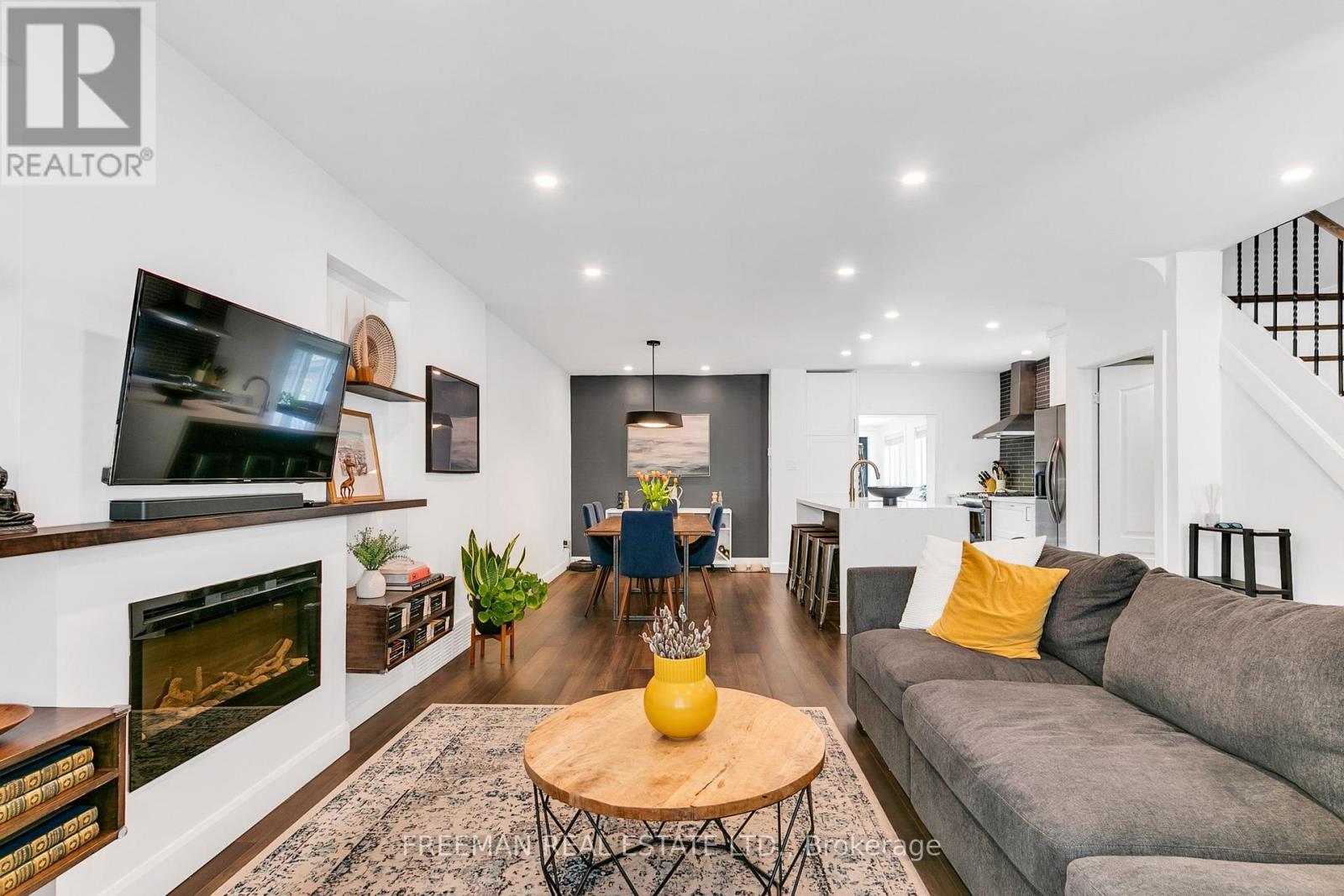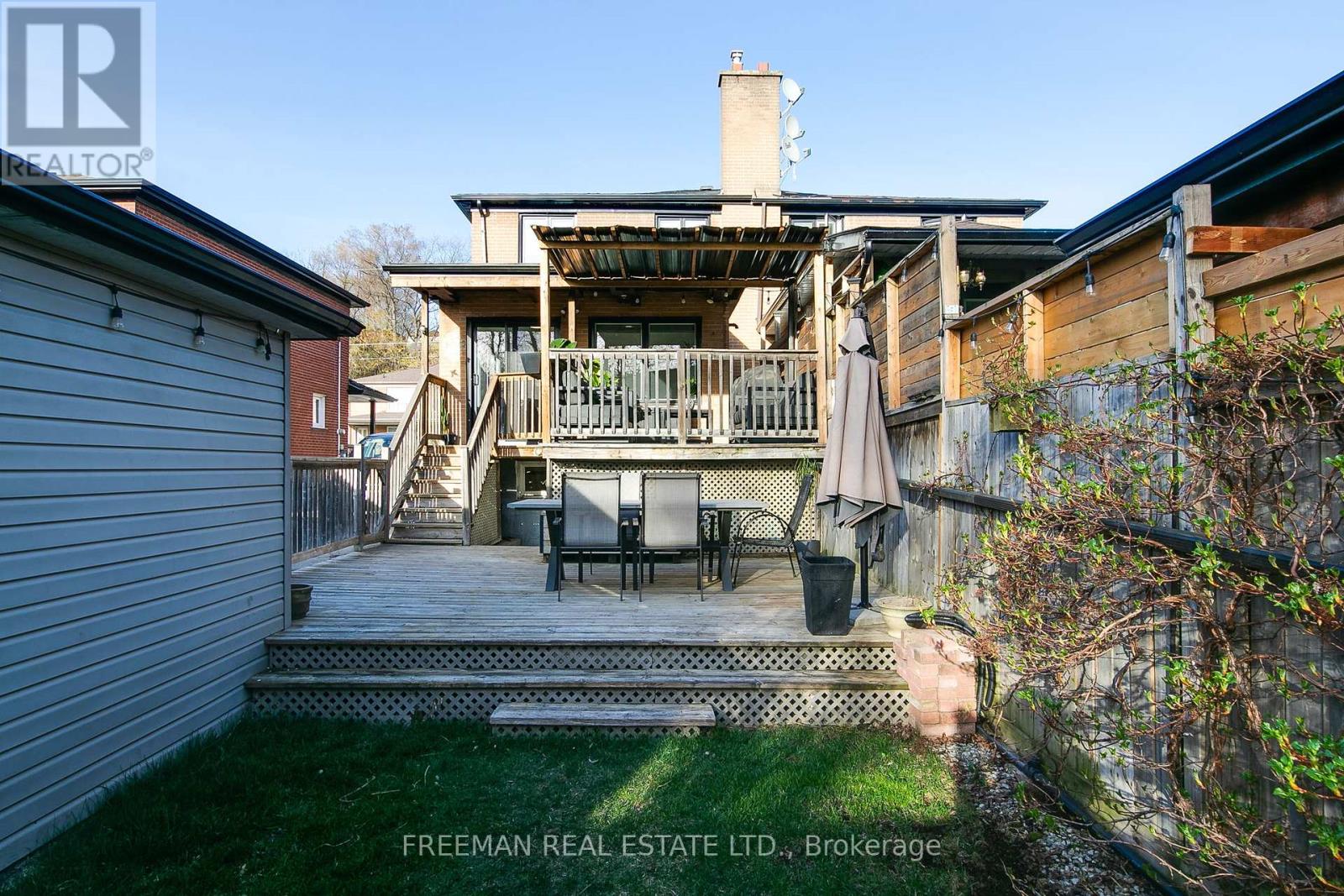14 Hilldale Road Toronto (Rockcliffe-Smythe), Ontario M6N 3Y2
$1,089,000
Welcome to 14 Hilldale Road - an extensively renovated home in Toronto's west end, offering a rare main floor family room, separate basement apartment, detached garage and a yard that backs onto trails and green space, with no rear neighbbours. Enjoy a bright open-concept layout with new hardwood floors, spacious principal rooms, and a designer kitchen featuring a quartz waterfall island and stainless steel appliances - perfect for everyday living and entertaining. The elegant living room is anchored by a new electric fireplace and custom built-in shelving, while the sun-drenched family room, a rare feature, includes a stylish 2-piece powder room and walkout to a custom two-tier deck overlooking beautifully landscaped gardens. Upstairs, you'll find three large bedrooms with ample closets and an updated 4-piece bathroom. Think you need even more living space? The newly renovated basement includes a separate entrance, fourth bedroom, open-concept kitchen/living area, and 3-piece bath - ideal for extended family or generating income. Updated throughout with new windows, HVAC, plumbing, and electrical. Private driveway with parking for five and a spacious detached garage. Situated on a quiet, family-friendly street, this home is walkable to parks, schools, Stockyards shopping, the Junction and some of Toronto's best local breweries, like High Park/Lost Craft, Woodhouse and Rainhard. Easy access to Hwy 401 and 400, and minutes from the nearly complete Eglinton LRT and Mount Dennis GO Station, as well as the St. Clair West GO Station (opening in 2026). Don't miss out on this west end gem! (id:55499)
Open House
This property has open houses!
2:00 pm
Ends at:4:00 pm
2:00 pm
Ends at:4:00 pm
Property Details
| MLS® Number | W12113733 |
| Property Type | Single Family |
| Community Name | Rockcliffe-Smythe |
| Amenities Near By | Hospital, Place Of Worship, Public Transit, Schools |
| Features | Ravine, Carpet Free, Sump Pump, In-law Suite |
| Parking Space Total | 5 |
Building
| Bathroom Total | 3 |
| Bedrooms Above Ground | 3 |
| Bedrooms Below Ground | 1 |
| Bedrooms Total | 4 |
| Amenities | Fireplace(s) |
| Basement Development | Finished |
| Basement Features | Apartment In Basement, Walk Out |
| Basement Type | N/a (finished) |
| Construction Style Attachment | Semi-detached |
| Cooling Type | Central Air Conditioning |
| Exterior Finish | Brick |
| Fire Protection | Alarm System, Smoke Detectors |
| Fireplace Present | Yes |
| Flooring Type | Tile, Hardwood |
| Foundation Type | Unknown |
| Half Bath Total | 1 |
| Heating Fuel | Natural Gas |
| Heating Type | Forced Air |
| Stories Total | 2 |
| Size Interior | 1100 - 1500 Sqft |
| Type | House |
| Utility Water | Municipal Water |
Parking
| Detached Garage | |
| Garage |
Land
| Acreage | No |
| Land Amenities | Hospital, Place Of Worship, Public Transit, Schools |
| Sewer | Sanitary Sewer |
| Size Depth | 100 Ft |
| Size Frontage | 28 Ft ,6 In |
| Size Irregular | 28.5 X 100 Ft |
| Size Total Text | 28.5 X 100 Ft |
Rooms
| Level | Type | Length | Width | Dimensions |
|---|---|---|---|---|
| Second Level | Primary Bedroom | 3.94 m | 3.56 m | 3.94 m x 3.56 m |
| Second Level | Bedroom 2 | 3.4 m | 2.74 m | 3.4 m x 2.74 m |
| Second Level | Bedroom 3 | 3.4 m | 2.69 m | 3.4 m x 2.69 m |
| Second Level | Bathroom | Measurements not available | ||
| Lower Level | Living Room | 4.52 m | 4.29 m | 4.52 m x 4.29 m |
| Lower Level | Dining Room | 4.52 m | 4.29 m | 4.52 m x 4.29 m |
| Lower Level | Kitchen | 4.5 m | 4.29 m | 4.5 m x 4.29 m |
| Lower Level | Bedroom | 3.33 m | 3 m | 3.33 m x 3 m |
| Lower Level | Laundry Room | 3.86 m | 1.6 m | 3.86 m x 1.6 m |
| Lower Level | Bathroom | Measurements not available | ||
| Main Level | Foyer | Measurements not available | ||
| Main Level | Living Room | 4.24 m | 3.48 m | 4.24 m x 3.48 m |
| Main Level | Dining Room | 4.47 m | 2.72 m | 4.47 m x 2.72 m |
| Main Level | Kitchen | 4.47 m | 2.79 m | 4.47 m x 2.79 m |
| Main Level | Family Room | 4.11 m | 3.61 m | 4.11 m x 3.61 m |
| Main Level | Bathroom | Measurements not available |
Interested?
Contact us for more information










































