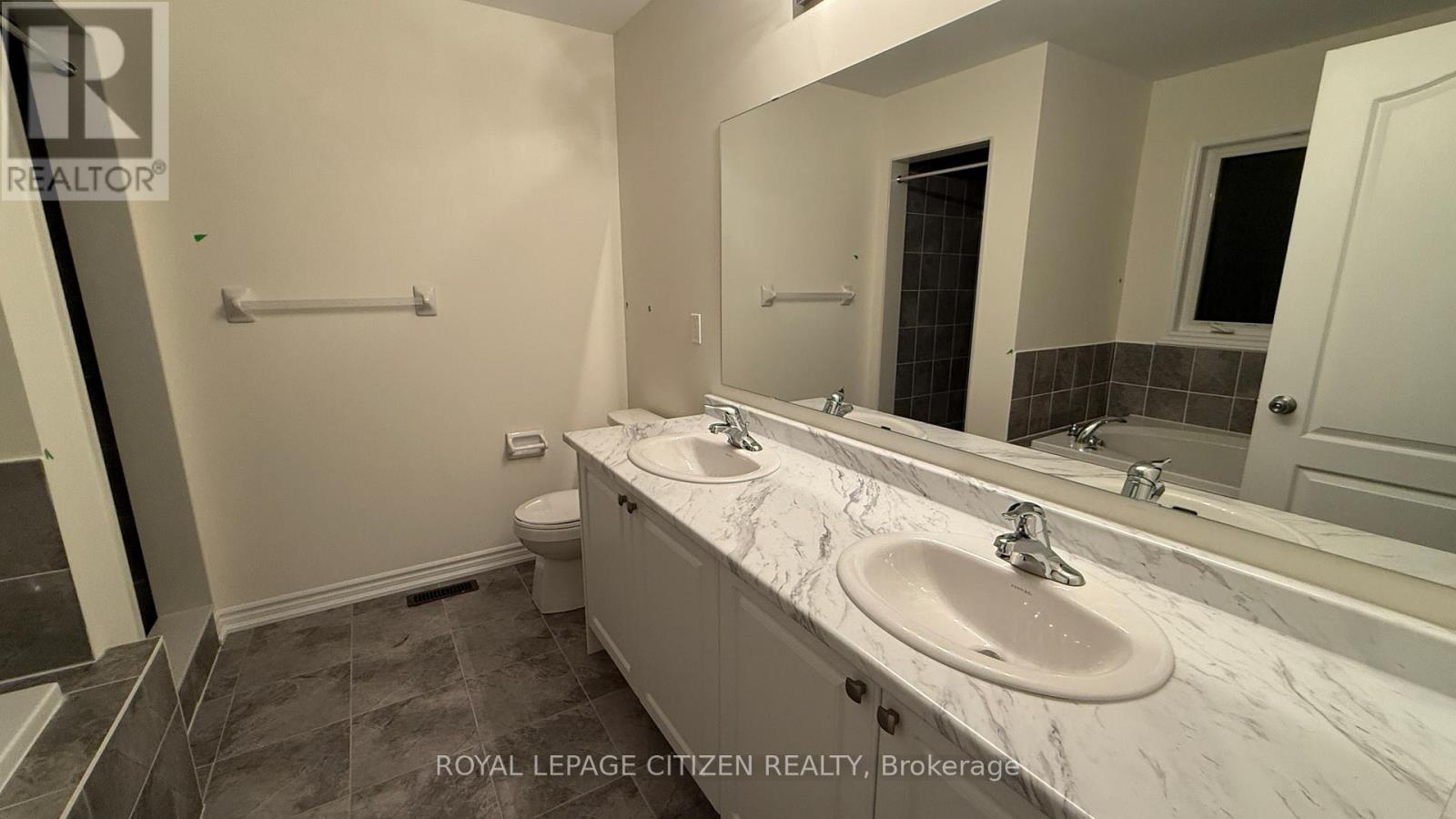3 Bedroom
3 Bathroom
1500 - 2000 sqft
Central Air Conditioning, Ventilation System
Forced Air
$2,650 Monthly
Welcome to this beautifully upgraded 1,934 sq.ft. executive home in the peaceful and sought-after community of Jacksons Point, Sutton. Perfect for families this home features soaring 9 ft ceilings, a stunning open-to-above foyer filled with natural light, and elegant all-brick and stone curb appeal.Enjoy your morning coffee or evening wind-down on the charming covered balcony, surrounded by nature and tranquility. The thoughtful layout includes a dedicated computer loft ideal for working from home.Just minutes to Highway 404, Lake Simcoe, local marinas, scenic parks, and everyday essentials, this home offers the best of both comfort and convenience ideal for professionals or families looking for a high-quality rental in a serene neighbourhood. (id:55499)
Property Details
|
MLS® Number
|
N12071697 |
|
Property Type
|
Single Family |
|
Community Name
|
Sutton & Jackson's Point |
|
Parking Space Total
|
2 |
Building
|
Bathroom Total
|
3 |
|
Bedrooms Above Ground
|
3 |
|
Bedrooms Total
|
3 |
|
Age
|
New Building |
|
Basement Type
|
Full |
|
Construction Style Attachment
|
Detached |
|
Cooling Type
|
Central Air Conditioning, Ventilation System |
|
Exterior Finish
|
Brick, Stone |
|
Foundation Type
|
Concrete |
|
Half Bath Total
|
1 |
|
Heating Fuel
|
Natural Gas |
|
Heating Type
|
Forced Air |
|
Stories Total
|
2 |
|
Size Interior
|
1500 - 2000 Sqft |
|
Type
|
House |
|
Utility Water
|
Municipal Water |
Parking
Land
|
Acreage
|
No |
|
Sewer
|
Sanitary Sewer |
|
Size Depth
|
100 Ft |
|
Size Frontage
|
30 Ft |
|
Size Irregular
|
30 X 100 Ft |
|
Size Total Text
|
30 X 100 Ft |
Rooms
| Level |
Type |
Length |
Width |
Dimensions |
|
Second Level |
Primary Bedroom |
5.3 m |
3.66 m |
5.3 m x 3.66 m |
|
Second Level |
Bedroom 2 |
3.96 m |
2.87 m |
3.96 m x 2.87 m |
|
Second Level |
Bedroom 3 |
3.35 m |
3.2 m |
3.35 m x 3.2 m |
|
Second Level |
Loft |
2.89 m |
2.74 m |
2.89 m x 2.74 m |
|
Main Level |
Family Room |
4.57 m |
3.29 m |
4.57 m x 3.29 m |
|
Main Level |
Dining Room |
4.11 m |
3.29 m |
4.11 m x 3.29 m |
|
Main Level |
Kitchen |
2.74 m |
3.14 m |
2.74 m x 3.14 m |
|
Main Level |
Eating Area |
3.35 m |
3.14 m |
3.35 m x 3.14 m |
https://www.realtor.ca/real-estate/28142336/14-grieve-street-georgina-sutton-jacksons-point-sutton-jacksons-point





















