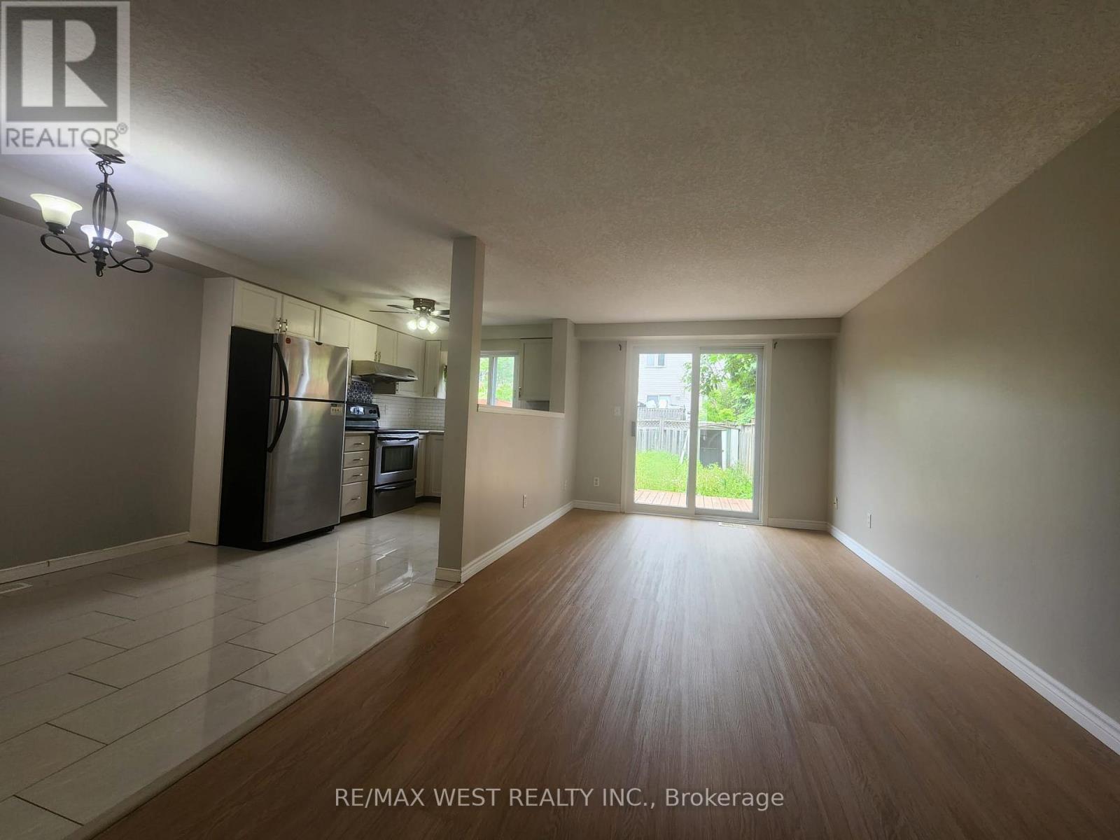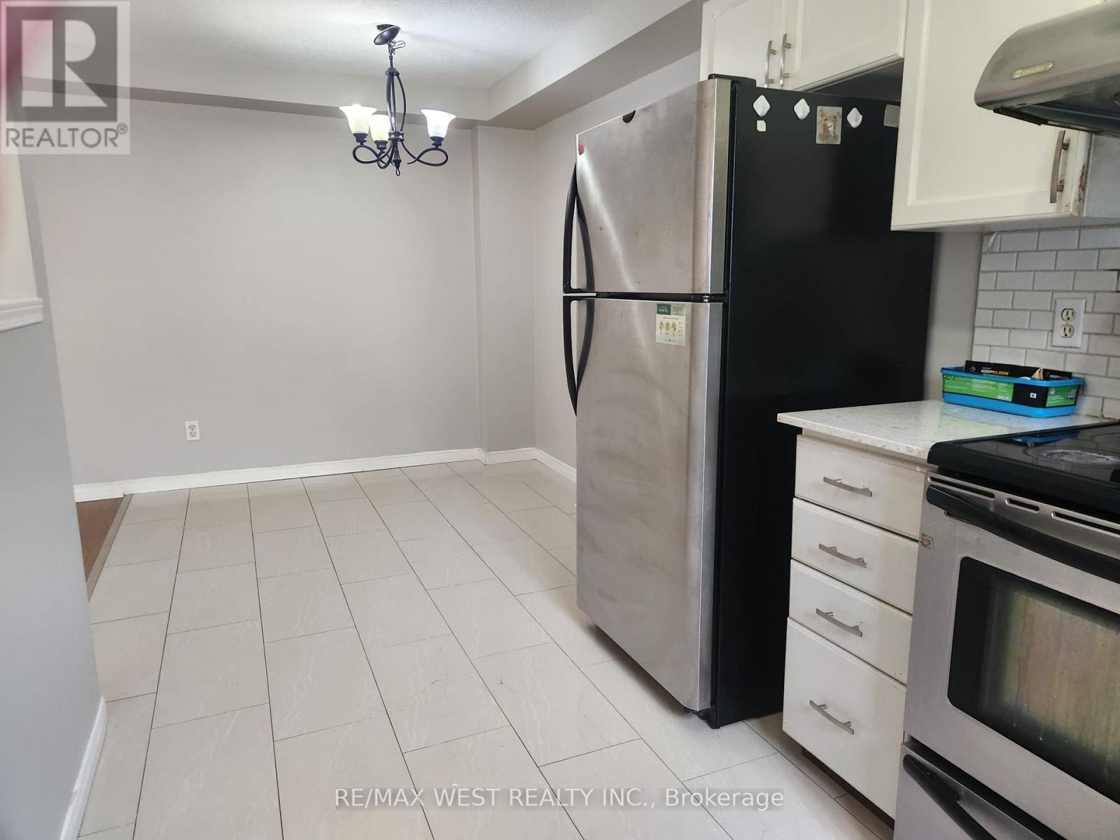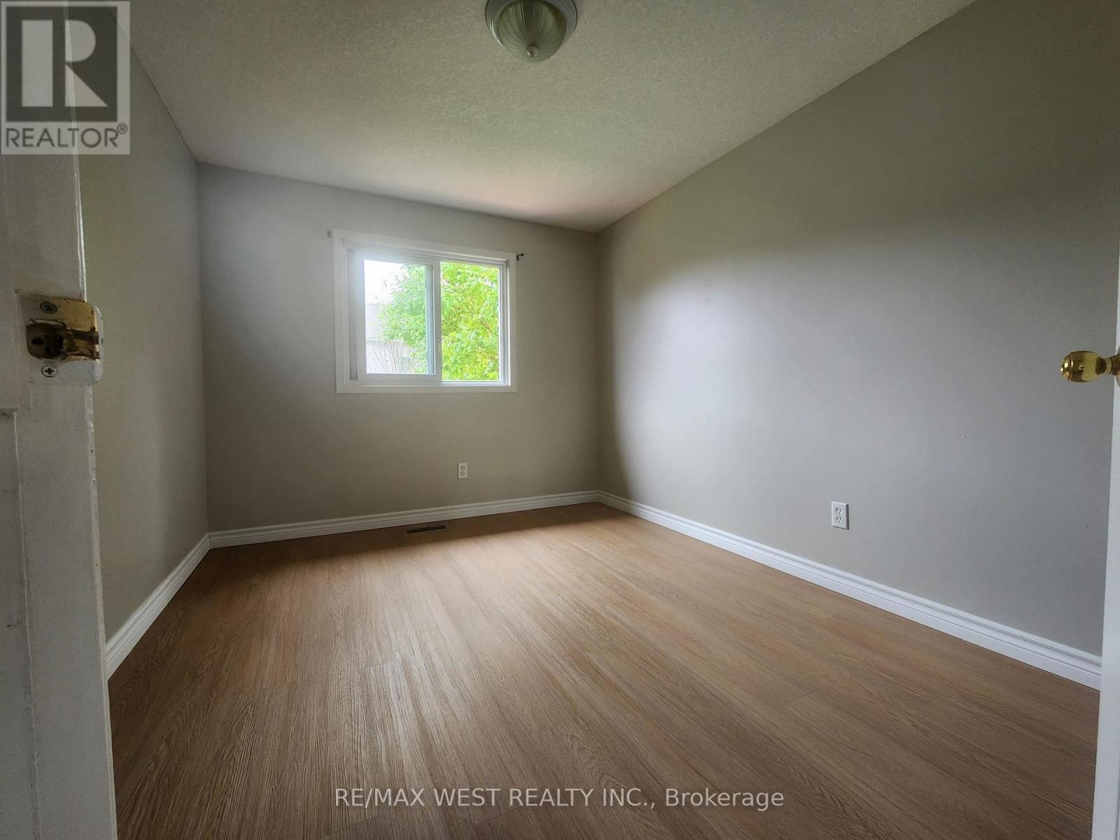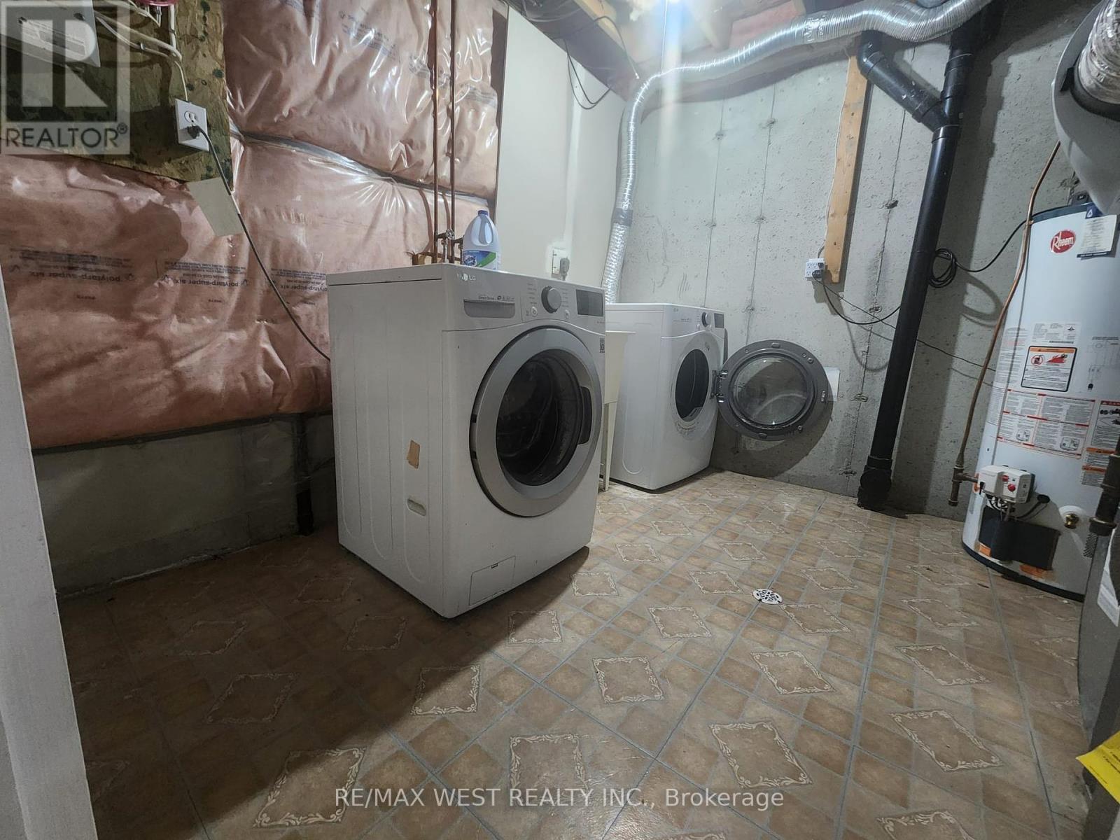3 Bedroom
3 Bathroom
1100 - 1500 sqft
Central Air Conditioning
Forced Air
$2,800 Monthly
Stunning 3 Bedroom, 2 Storey townhouse in Prime Kitchener location. Welcome to 4 copper Leaf St a beautifully maintained 3 bedroom, 3 washroom townhouse located in a family oriented neighbourhood. This home offers finished basement , ideal for a rec room, home office, or play area . Enjoy an open concept living and dining room layout that flows seamlessly into a modern kitchen featuring quartz countertops, a double stainless steel sink, and stylish finishes. the home boasts a fully fenced backyard with a spacious deck perfect for entertaining. Located in a highly desirable area with access to desirable schools. shopping enters, and quick access to major highways. Additional features include 1-car attached garage + 2 driveways parking spots. bright and spacious bedrooms this is an ideal home for families or professionals looking for comfort, convenience and community move-in ready. (id:55499)
Property Details
|
MLS® Number
|
X12189241 |
|
Property Type
|
Single Family |
|
Amenities Near By
|
Public Transit, Park, Schools |
|
Parking Space Total
|
3 |
|
Structure
|
Shed |
Building
|
Bathroom Total
|
3 |
|
Bedrooms Above Ground
|
3 |
|
Bedrooms Total
|
3 |
|
Appliances
|
Water Heater, Water Meter, All |
|
Basement Development
|
Finished |
|
Basement Type
|
N/a (finished) |
|
Construction Style Attachment
|
Attached |
|
Cooling Type
|
Central Air Conditioning |
|
Exterior Finish
|
Brick |
|
Flooring Type
|
Vinyl, Tile, Laminate |
|
Foundation Type
|
Concrete |
|
Half Bath Total
|
2 |
|
Heating Fuel
|
Natural Gas |
|
Heating Type
|
Forced Air |
|
Stories Total
|
2 |
|
Size Interior
|
1100 - 1500 Sqft |
|
Type
|
Row / Townhouse |
|
Utility Water
|
Municipal Water |
Parking
Land
|
Acreage
|
No |
|
Fence Type
|
Fully Fenced |
|
Land Amenities
|
Public Transit, Park, Schools |
|
Sewer
|
Sanitary Sewer |
|
Size Depth
|
113 Ft ,6 In |
|
Size Frontage
|
18 Ft ,1 In |
|
Size Irregular
|
18.1 X 113.5 Ft |
|
Size Total Text
|
18.1 X 113.5 Ft |
Rooms
| Level |
Type |
Length |
Width |
Dimensions |
|
Second Level |
Primary Bedroom |
5.13 m |
3.51 m |
5.13 m x 3.51 m |
|
Second Level |
Bedroom 2 |
3.58 m |
2.74 m |
3.58 m x 2.74 m |
|
Second Level |
Bedroom 3 |
3.53 m |
2.39 m |
3.53 m x 2.39 m |
|
Basement |
Recreational, Games Room |
5 m |
3.78 m |
5 m x 3.78 m |
|
Main Level |
Living Room |
5.56 m |
2.87 m |
5.56 m x 2.87 m |
|
Main Level |
Dining Room |
2.49 m |
2.44 m |
2.49 m x 2.44 m |
|
Main Level |
Kitchen |
3 m |
2.44 m |
3 m x 2.44 m |
Utilities
|
Electricity
|
Installed |
|
Sewer
|
Installed |
https://www.realtor.ca/real-estate/28401033/14-copper-leaf-street-kitchener
































