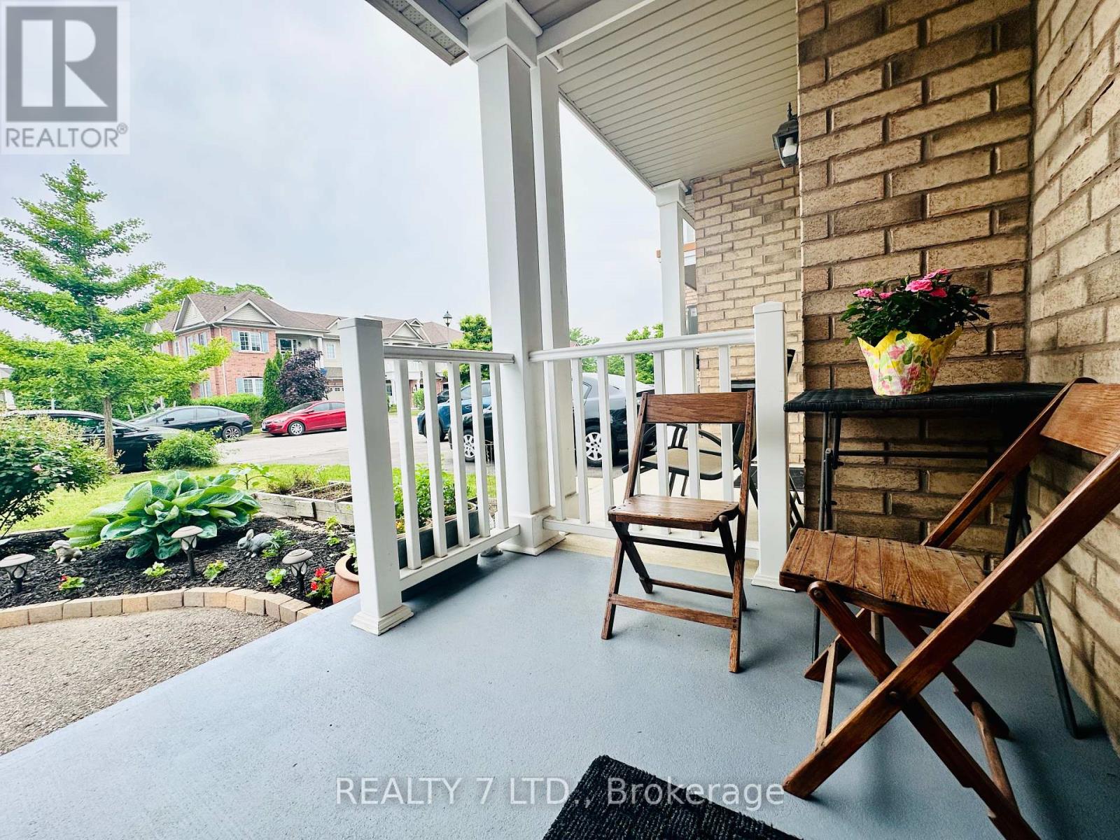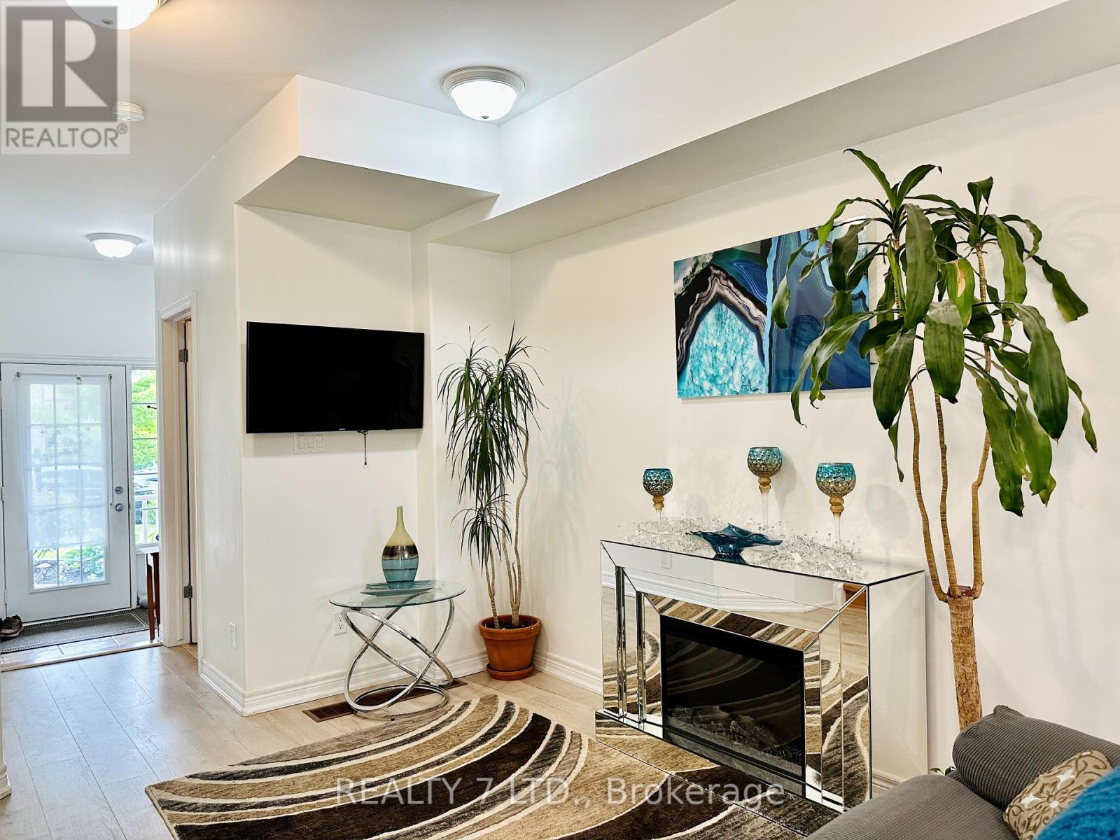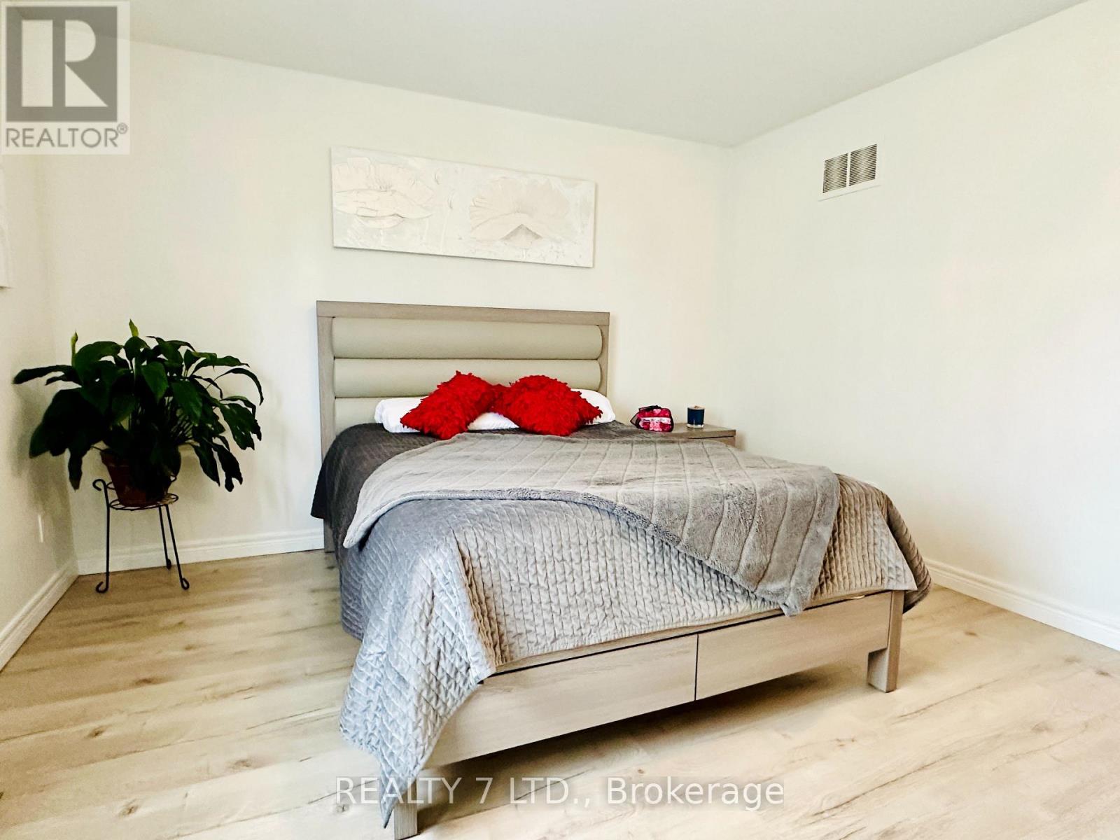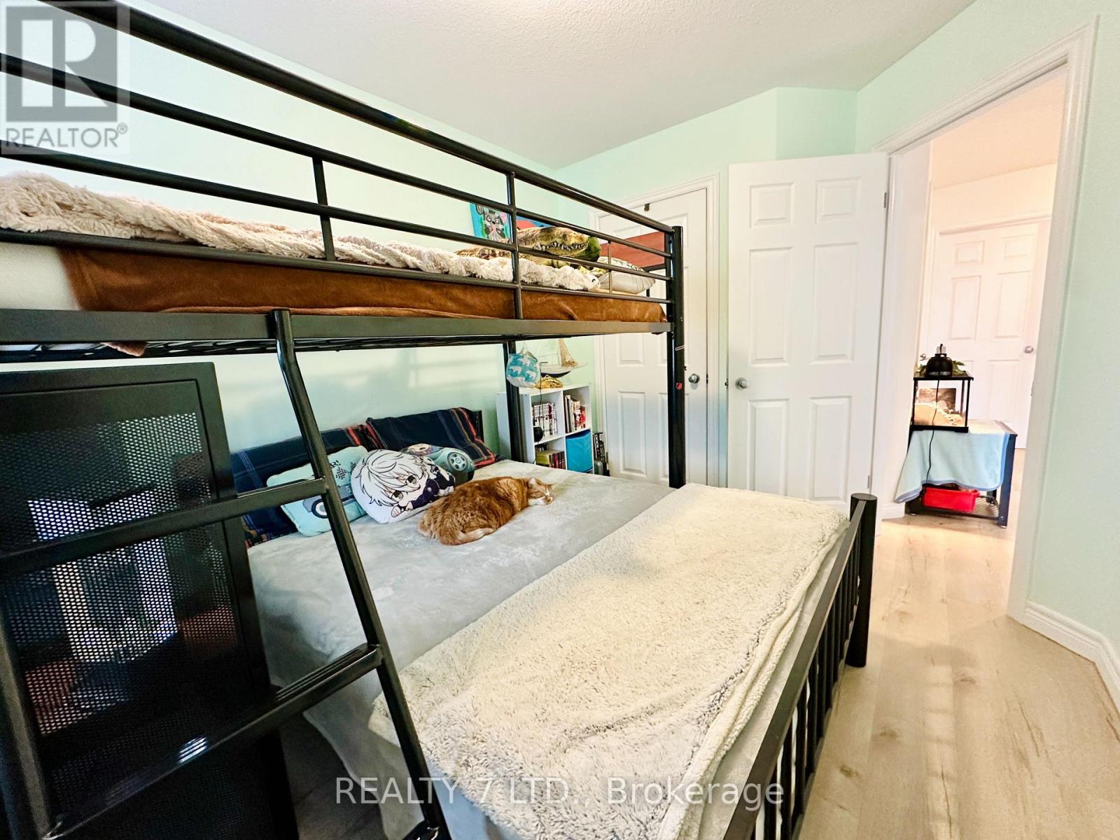3 Bedroom
4 Bathroom
1100 - 1500 sqft
Central Air Conditioning
Forced Air
$579,000
Freehold Townhome in Prime Location! This beautifully maintained freehold townhome (built in 2008) with no rear neighbours, offers incredible value in a sought-after neighborhood, with easy access to major highways, shopping centers, schools, and everyday amenities.The main floor features a bright and open-concept great room with stylish laminate flooring and patio doors that lead to a large deck overlooking a serene green space perfect for relaxing or entertaining. A convenient 2-piece powder room completes the main level.Upstairs, youll find three spacious bedrooms, including a primary suite with a private 3-piece ensuite and walk-in closet. A second 4-piece bathroom serves the additional bedrooms and guests.The professionally finished basement (2021) adds valuable living space, featuring a generous recreation room and a modern 3-piece bathroom ideal for a home office, gym, or additional guest space. Move-in ready with great curb appeal and new roof (2024) this is a fantastic opportunity to own a low-maintenance home in a vibrant, family-friendly area! (id:55499)
Property Details
|
MLS® Number
|
X12174977 |
|
Property Type
|
Single Family |
|
Community Name
|
450 - E. Chester |
|
Equipment Type
|
Water Heater |
|
Features
|
Carpet Free |
|
Parking Space Total
|
3 |
|
Rental Equipment Type
|
Water Heater |
|
Structure
|
Deck |
Building
|
Bathroom Total
|
4 |
|
Bedrooms Above Ground
|
3 |
|
Bedrooms Total
|
3 |
|
Age
|
16 To 30 Years |
|
Appliances
|
Dishwasher, Dryer, Stove, Washer, Refrigerator |
|
Basement Development
|
Partially Finished |
|
Basement Type
|
Full (partially Finished) |
|
Construction Style Attachment
|
Attached |
|
Cooling Type
|
Central Air Conditioning |
|
Exterior Finish
|
Brick Facing, Vinyl Siding |
|
Foundation Type
|
Poured Concrete |
|
Half Bath Total
|
1 |
|
Heating Fuel
|
Natural Gas |
|
Heating Type
|
Forced Air |
|
Stories Total
|
2 |
|
Size Interior
|
1100 - 1500 Sqft |
|
Type
|
Row / Townhouse |
|
Utility Water
|
Municipal Water |
Parking
Land
|
Acreage
|
No |
|
Fence Type
|
Fenced Yard |
|
Sewer
|
Sanitary Sewer |
|
Size Frontage
|
19 Ft ,8 In |
|
Size Irregular
|
19.7 Ft ; On Cresesnt |
|
Size Total Text
|
19.7 Ft ; On Cresesnt|under 1/2 Acre |
|
Zoning Description
|
R3 |
Rooms
| Level |
Type |
Length |
Width |
Dimensions |
|
Second Level |
Primary Bedroom |
4.01 m |
3.73 m |
4.01 m x 3.73 m |
|
Second Level |
Bedroom |
3.25 m |
2.74 m |
3.25 m x 2.74 m |
|
Second Level |
Bedroom |
3.81 m |
2.81 m |
3.81 m x 2.81 m |
|
Basement |
Family Room |
5.05 m |
3.56 m |
5.05 m x 3.56 m |
|
Main Level |
Great Room |
6.4 m |
3.3 m |
6.4 m x 3.3 m |
|
Main Level |
Kitchen |
3.6 m |
2.1 m |
3.6 m x 2.1 m |
https://www.realtor.ca/real-estate/28370522/14-chloe-street-st-catharines-e-chester-450-e-chester









































