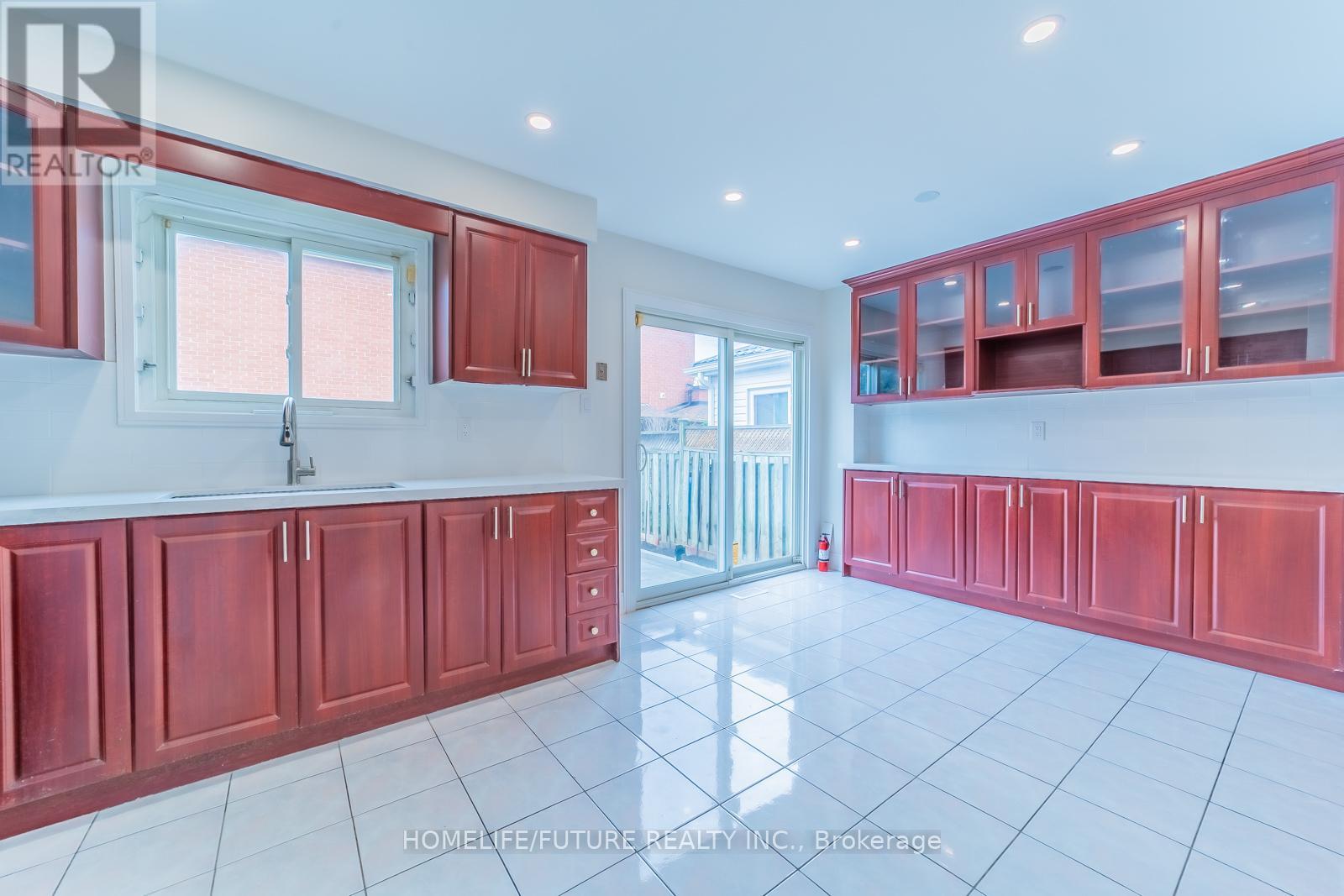14 Bradley Road Markham (Milliken Mills East), Ontario L3S 1P2
4 Bedroom
4 Bathroom
1500 - 2000 sqft
Central Air Conditioning
Forced Air
$4,200 Monthly
Location! Location! All Brick South/East Facing Family Home In Demand Milliken Mills Community. Newly Upgraded!! Finished Basement With Separate Entrance, 3 Good Size Bedrooms On 2 Level. 3 Washroom. Few Minutes Walk To Steeles TTC Bus Stop, Very Close To School, Shopping Mall, Park... Long Single Car Driveway W/No Sidewalk, Large Enclosed Porch Direct Access To Garage. Must See! ** This is a linked property.** (id:55499)
Property Details
| MLS® Number | N12129088 |
| Property Type | Single Family |
| Community Name | Milliken Mills East |
| Features | Carpet Free, In Suite Laundry |
| Parking Space Total | 4 |
Building
| Bathroom Total | 4 |
| Bedrooms Above Ground | 3 |
| Bedrooms Below Ground | 1 |
| Bedrooms Total | 4 |
| Appliances | Dryer, Two Stoves, Washer, Two Refrigerators |
| Basement Features | Apartment In Basement, Separate Entrance |
| Basement Type | N/a |
| Construction Style Attachment | Detached |
| Cooling Type | Central Air Conditioning |
| Exterior Finish | Brick |
| Foundation Type | Unknown |
| Half Bath Total | 1 |
| Heating Fuel | Natural Gas |
| Heating Type | Forced Air |
| Stories Total | 2 |
| Size Interior | 1500 - 2000 Sqft |
| Type | House |
| Utility Water | Municipal Water |
Parking
| Attached Garage | |
| Garage |
Land
| Acreage | No |
| Sewer | Sanitary Sewer |
Interested?
Contact us for more information










































