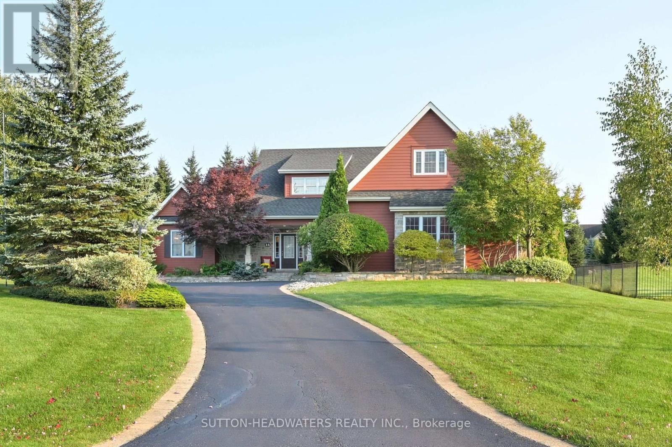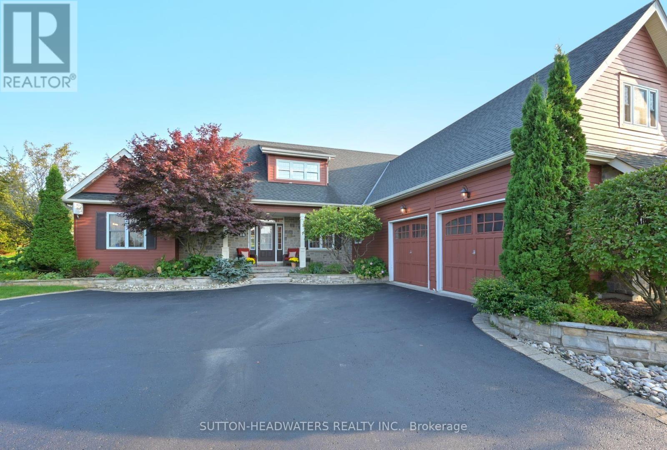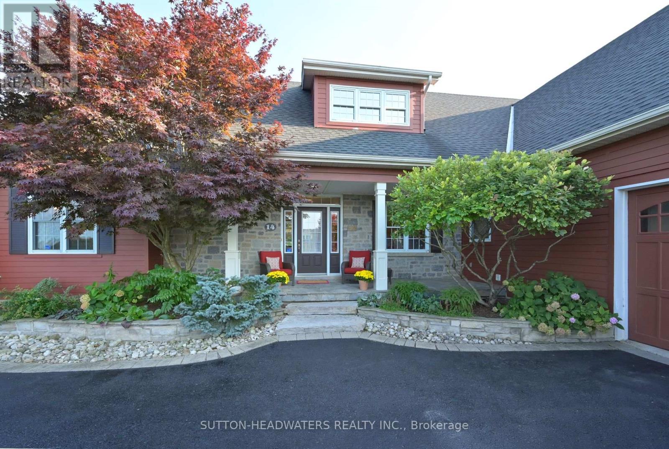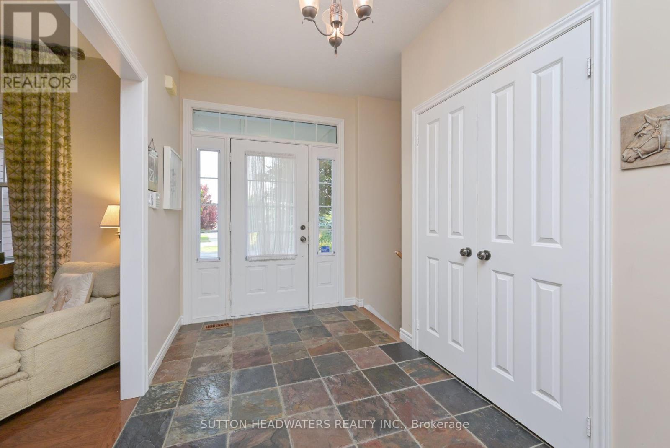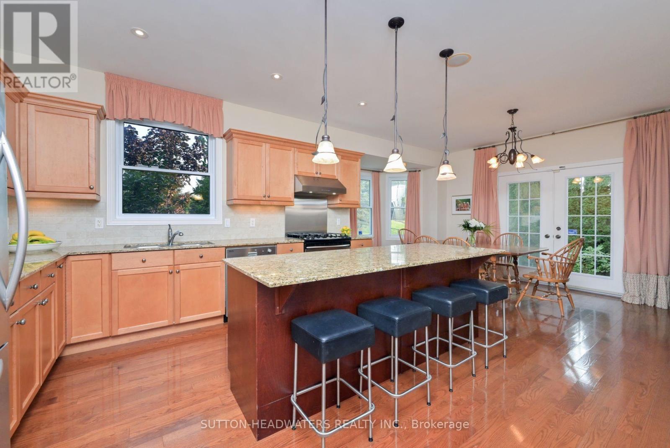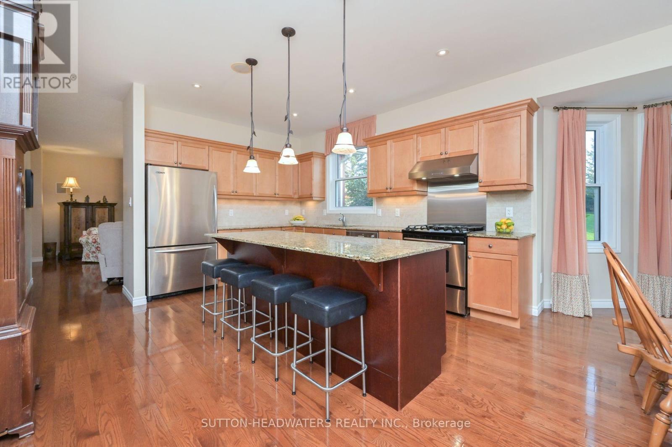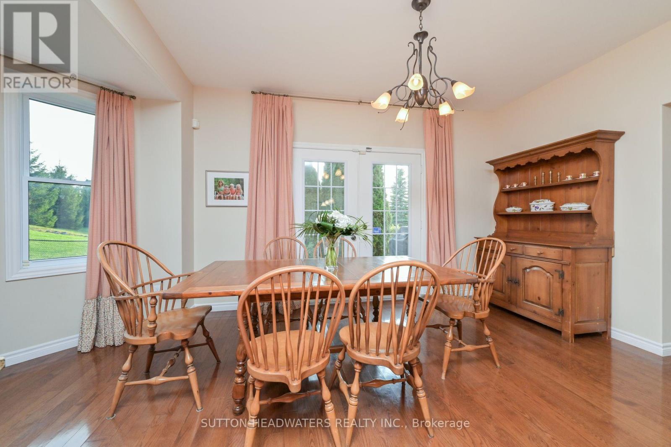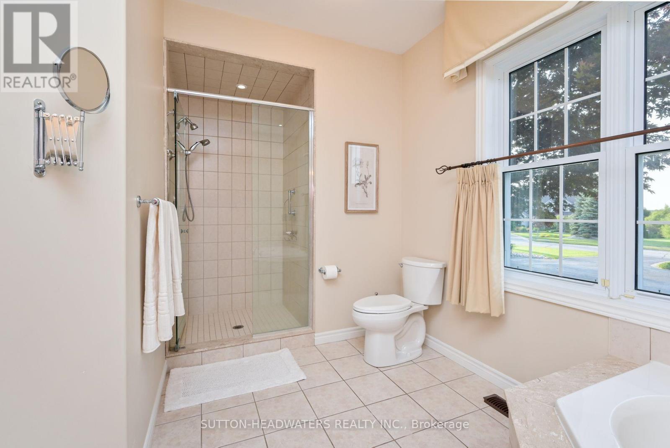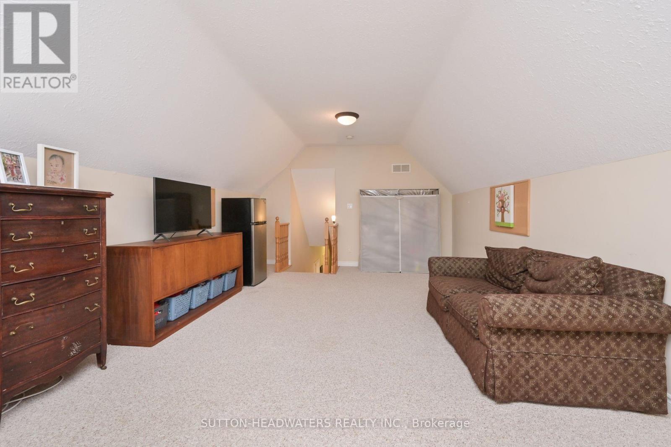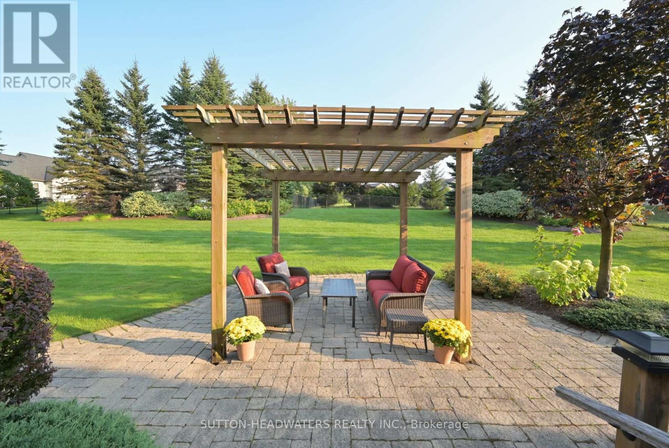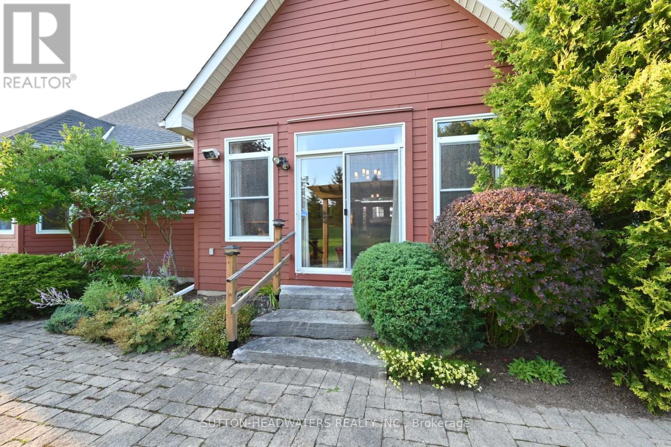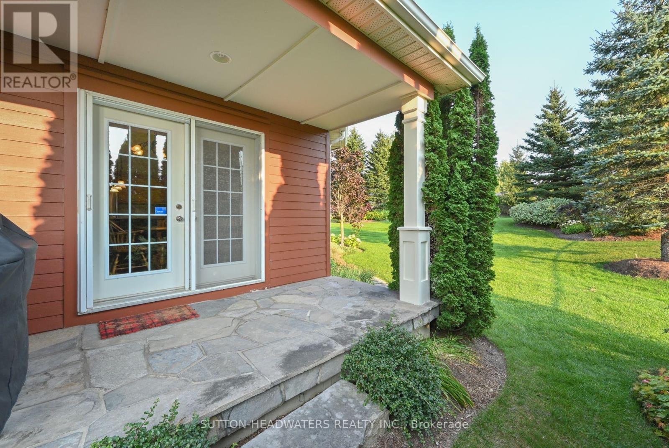4 Bedroom
2 Bathroom
2500 - 3000 sqft
Bungalow
Fireplace
Central Air Conditioning
Forced Air
Landscaped
$1,850,000
Nestled in exclusive Island Lake Estates, this meticulously maintained 3-bedroom bungalow blends natural beauty with luxurious living. Overlooking Island Lake, the .74-acre lot features professional landscaping, perennials, mature trees, and serene sitting areas. Enjoy the back stone patio with pergola or relax on the front porch. The spacious master suite boasts a 5-piece ensuite, while the great room with a stone fireplace, hardwood floors, and patio walk-out is perfect for entertaining. The kitchen, with granite counters, hardwood floors, and walk-in pantry, flows into the dining area. A bonus loft above the garage offers space for an office, playroom, or extra living area. Located on a quiet street amidst nature, yet just minutes from the hospital, schools, and amenities, this home offers the best of both worlds. Walk to Island Lake Trail and enjoy hiking, biking, fishing, and paddling. Experience peace and privacy while being minutes away from Headwaters Hospital, schools and all amenities. (id:55499)
Property Details
|
MLS® Number
|
X12124858 |
|
Property Type
|
Single Family |
|
Community Name
|
Rural Mono |
|
Features
|
Irregular Lot Size |
|
Parking Space Total
|
5 |
|
Structure
|
Patio(s), Deck |
|
View Type
|
Lake View |
Building
|
Bathroom Total
|
2 |
|
Bedrooms Above Ground
|
3 |
|
Bedrooms Below Ground
|
1 |
|
Bedrooms Total
|
4 |
|
Age
|
16 To 30 Years |
|
Appliances
|
Dishwasher, Dryer, Garage Door Opener Remote(s), Stove, Washer, Refrigerator |
|
Architectural Style
|
Bungalow |
|
Basement Development
|
Unfinished |
|
Basement Type
|
N/a (unfinished) |
|
Construction Style Attachment
|
Detached |
|
Cooling Type
|
Central Air Conditioning |
|
Exterior Finish
|
Wood, Concrete |
|
Fire Protection
|
Smoke Detectors |
|
Fireplace Present
|
Yes |
|
Flooring Type
|
Hardwood, Carpeted |
|
Foundation Type
|
Poured Concrete |
|
Heating Fuel
|
Natural Gas |
|
Heating Type
|
Forced Air |
|
Stories Total
|
1 |
|
Size Interior
|
2500 - 3000 Sqft |
|
Type
|
House |
|
Utility Water
|
Municipal Water |
Parking
Land
|
Acreage
|
No |
|
Landscape Features
|
Landscaped |
|
Sewer
|
Septic System |
|
Size Depth
|
220 Ft ,3 In |
|
Size Frontage
|
144 Ft ,7 In |
|
Size Irregular
|
144.6 X 220.3 Ft |
|
Size Total Text
|
144.6 X 220.3 Ft|1/2 - 1.99 Acres |
Rooms
| Level |
Type |
Length |
Width |
Dimensions |
|
Second Level |
Loft |
7.24 m |
4.12 m |
7.24 m x 4.12 m |
|
Main Level |
Bedroom |
5.16 m |
5.32 m |
5.16 m x 5.32 m |
|
Main Level |
Living Room |
5.49 m |
5.41 m |
5.49 m x 5.41 m |
|
Main Level |
Office |
3.66 m |
3.9 m |
3.66 m x 3.9 m |
|
Main Level |
Kitchen |
4.27 m |
4.15 m |
4.27 m x 4.15 m |
|
Main Level |
Dining Room |
2.97 m |
5.28 m |
2.97 m x 5.28 m |
|
Main Level |
Bedroom 2 |
3.67 m |
3.34 m |
3.67 m x 3.34 m |
|
Main Level |
Bedroom 3 |
5.6 m |
5.32 m |
5.6 m x 5.32 m |
https://www.realtor.ca/real-estate/28261424/14-blue-heron-drive-mono-rural-mono

