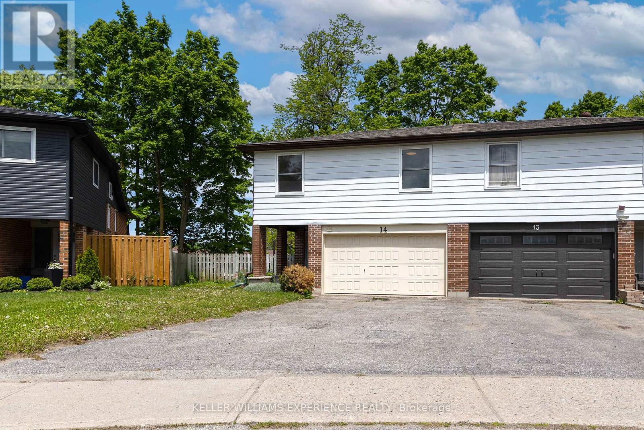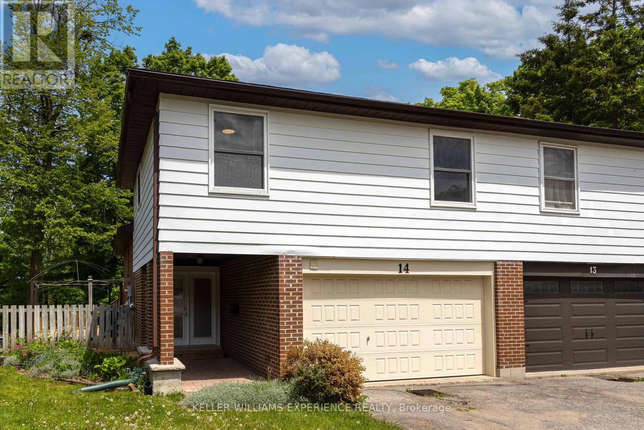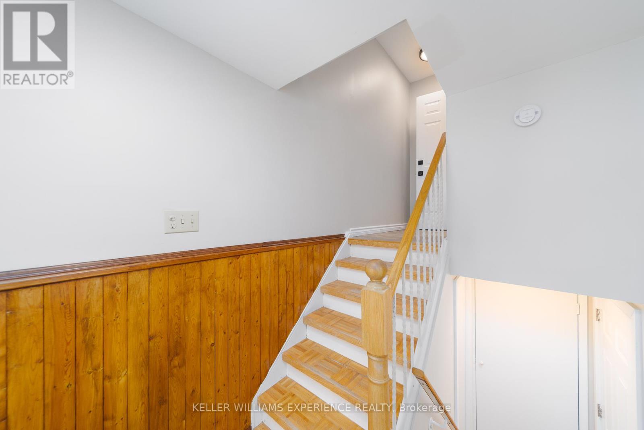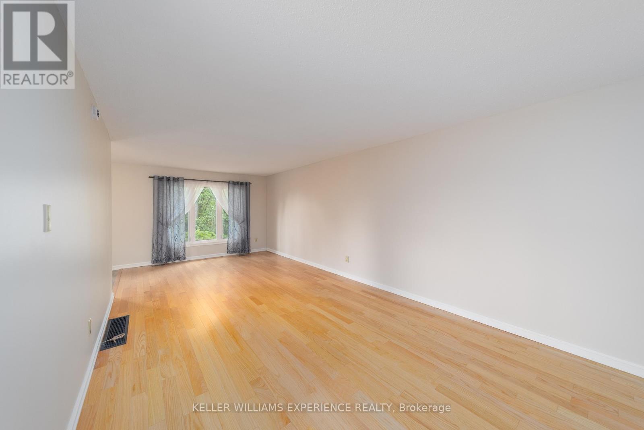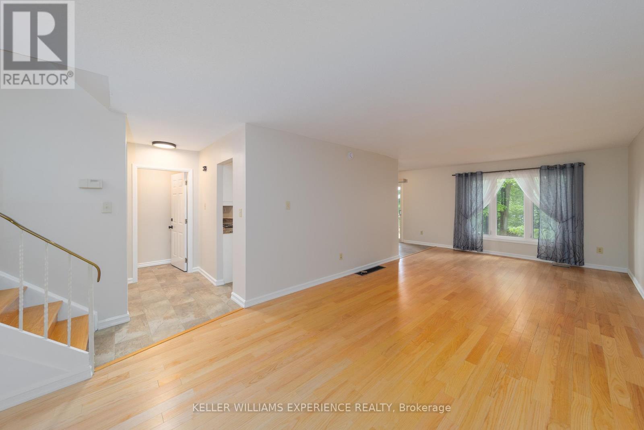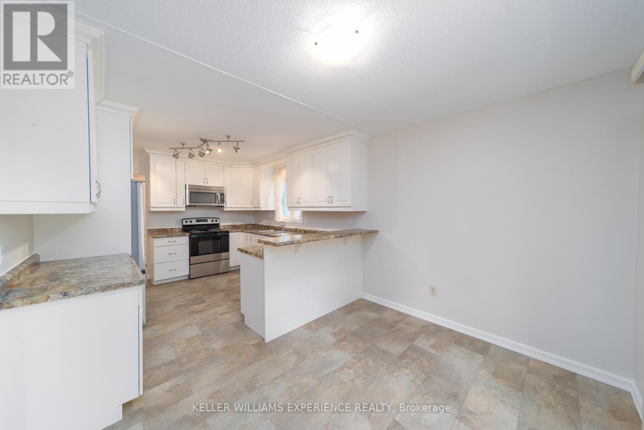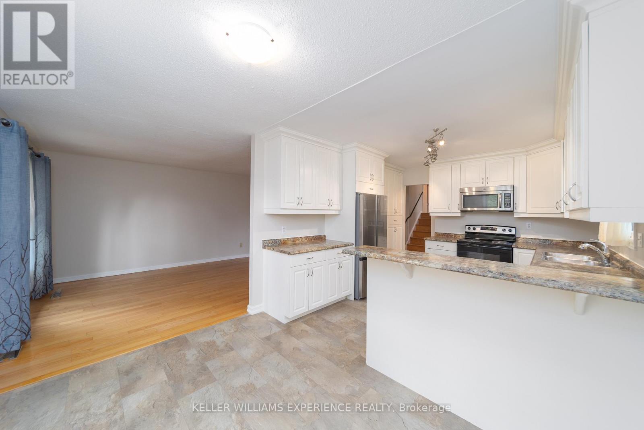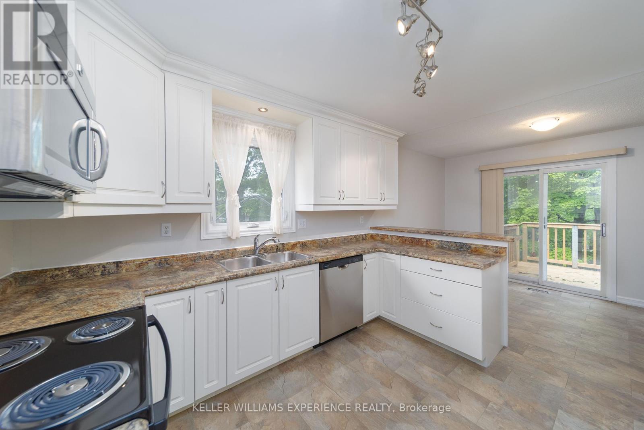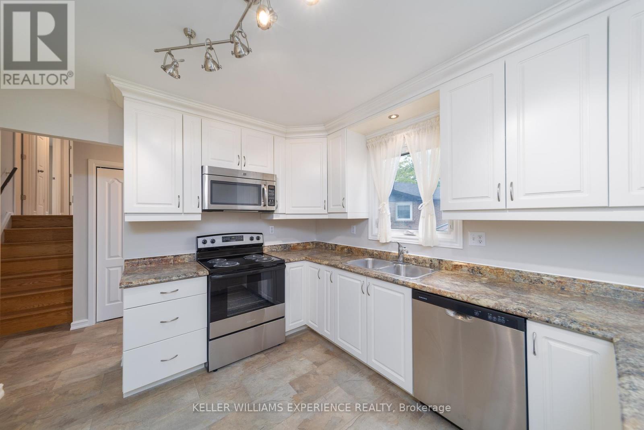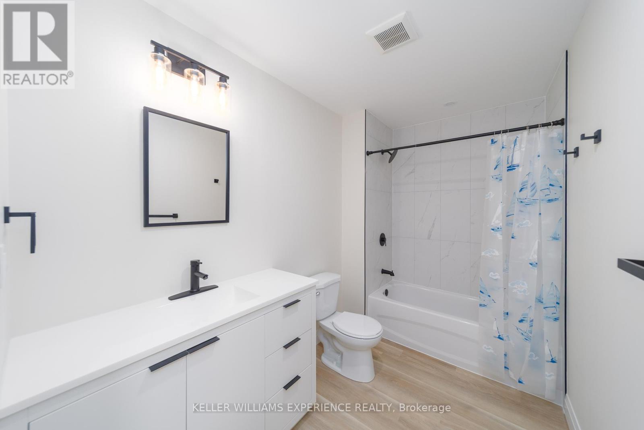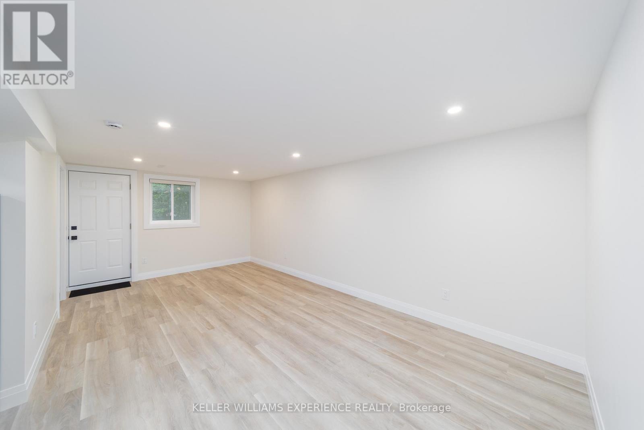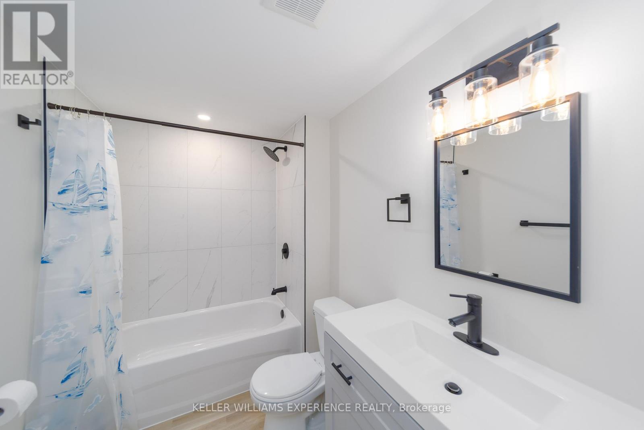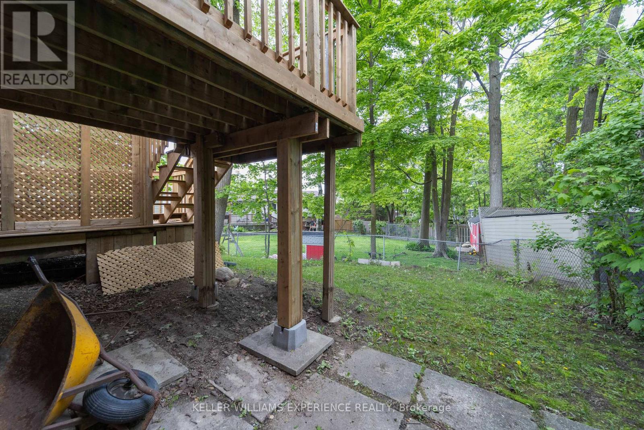4 Bedroom
2 Bathroom
1100 - 1500 sqft
Central Air Conditioning
Forced Air
$3,495 Monthly
This stunning, fully renovated semi-detached home is move-in ready and packed with features perfect for families and commuters alike! Tucked away on a quiet cul-de-sac, this gem boasts a rare double car garage, walk-out basement, and a spacious pie-shaped yard surrounded by mature treesa private outdoor oasis complete with a massive deck ideal for entertaining or relaxing in nature. Step inside to discover a stylish, modern interior thats been completely updated from top to bottomjust waiting for your personal touch! With two full kitchens, this home is ideal for extended families or those seeking flexible living arrangements. The upper level features 3 bright bedrooms and a full bathroom, while the fully finished walk-out basement includes a private entrance, 1 large bedroom, 1 bathroom, and its own kitchenperfect for in-laws. Located just minutes from Highway 400, Royal Victoria Hospital (RVH), schools, parks, and shopping, this home offers both convenience and comfort in one unbeatable location. Whether youre a growing family or a professional looking for a commuters dream, this home has it all. (id:55499)
Property Details
|
MLS® Number
|
S12201483 |
|
Property Type
|
Single Family |
|
Community Name
|
Cundles East |
|
Parking Space Total
|
4 |
Building
|
Bathroom Total
|
2 |
|
Bedrooms Above Ground
|
3 |
|
Bedrooms Below Ground
|
1 |
|
Bedrooms Total
|
4 |
|
Basement Development
|
Finished |
|
Basement Type
|
Full (finished) |
|
Construction Style Attachment
|
Semi-detached |
|
Cooling Type
|
Central Air Conditioning |
|
Exterior Finish
|
Brick, Vinyl Siding |
|
Foundation Type
|
Concrete |
|
Heating Fuel
|
Natural Gas |
|
Heating Type
|
Forced Air |
|
Stories Total
|
2 |
|
Size Interior
|
1100 - 1500 Sqft |
|
Type
|
House |
|
Utility Water
|
Municipal Water |
Parking
Land
|
Acreage
|
No |
|
Sewer
|
Sanitary Sewer |
|
Size Irregular
|
6.09 X 32.8 X Pie (20'x107.61' |
|
Size Total Text
|
6.09 X 32.8 X Pie (20'x107.61'|under 1/2 Acre |
Rooms
| Level |
Type |
Length |
Width |
Dimensions |
|
Second Level |
Kitchen |
3.02 m |
2.94 m |
3.02 m x 2.94 m |
|
Second Level |
Dining Room |
2.69 m |
3.35 m |
2.69 m x 3.35 m |
|
Second Level |
Living Room |
7.95 m |
3.53 m |
7.95 m x 3.53 m |
|
Third Level |
Bedroom |
2.99 m |
2.79 m |
2.99 m x 2.79 m |
|
Third Level |
Bathroom |
|
|
Measurements not available |
|
Third Level |
Primary Bedroom |
4.29 m |
3.09 m |
4.29 m x 3.09 m |
|
Third Level |
Bedroom |
2.99 m |
3.07 m |
2.99 m x 3.07 m |
|
Basement |
Bedroom |
3.27 m |
2.97 m |
3.27 m x 2.97 m |
|
Basement |
Kitchen |
3.4 m |
2.48 m |
3.4 m x 2.48 m |
|
Basement |
Bathroom |
|
|
Measurements not available |
|
Basement |
Living Room |
5.96 m |
3.37 m |
5.96 m x 3.37 m |
https://www.realtor.ca/real-estate/28427687/14-ashdale-court-barrie-cundles-east-cundles-east

