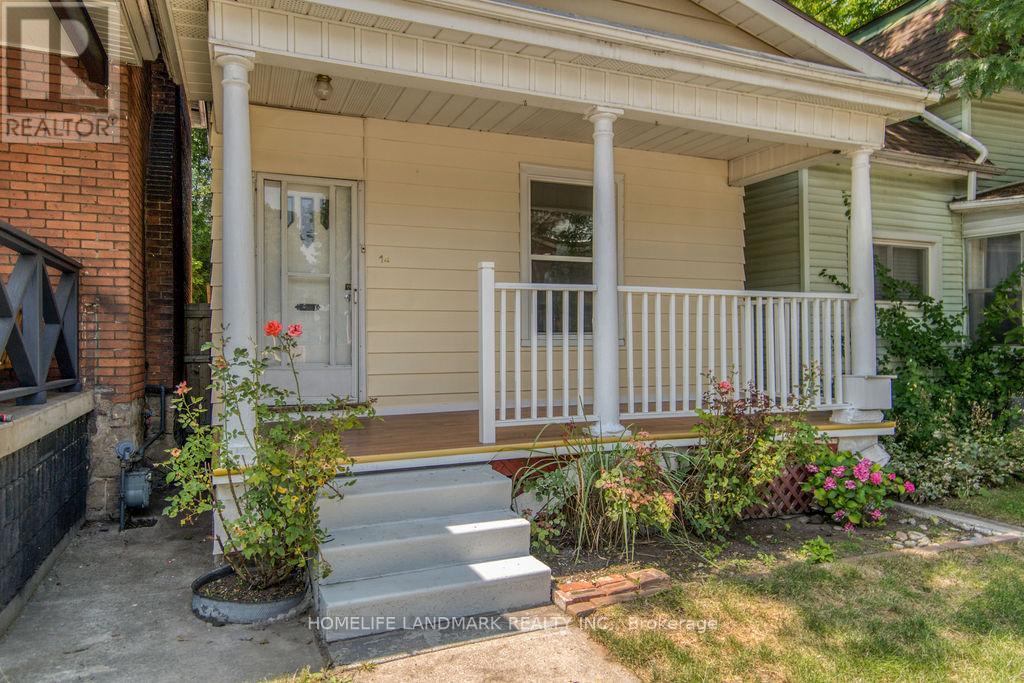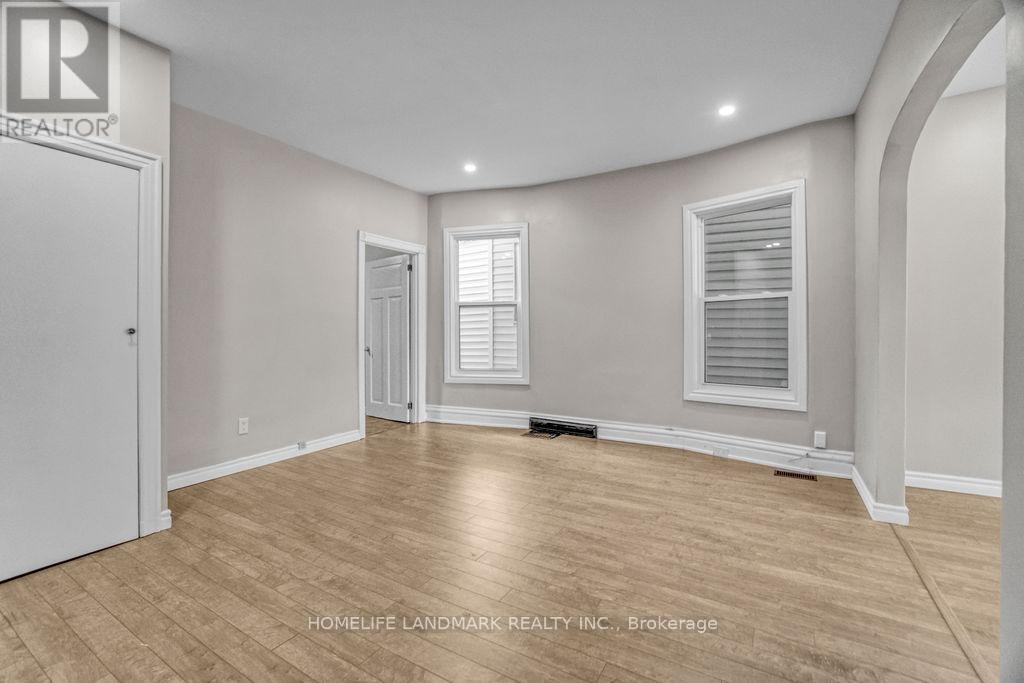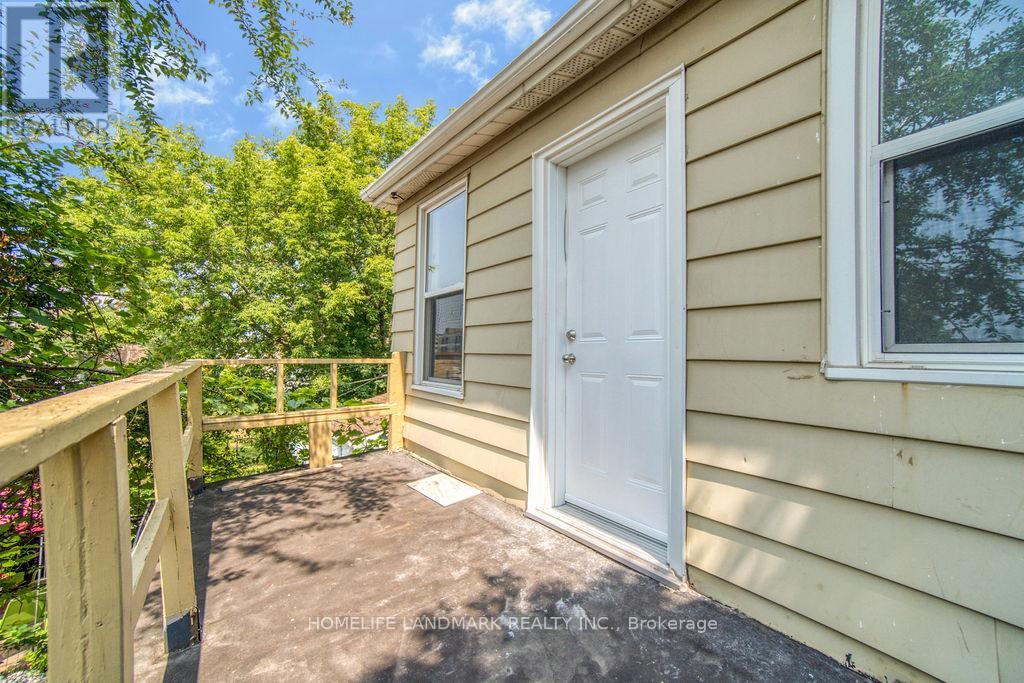14 Arthur Avenue S Hamilton (Gibson), Ontario L8M 2H4
4 Bedroom
2 Bathroom
Central Air Conditioning
Forced Air
$650,000
Immaculate Newly Floor To Ceiling Renovated Two Story Home In A Peaceful Quiet Neighborhood. Features New Floor and Pot Lits Throughout Main and Second. Entirely Fresh Paint. Bright And Spacious Living Rm & Family Rm. Large Kitchen with All New Quartz Countertop, Combined With Dinning Area Lead To Backyard. Primary Bedroom With Balcony And Stairs To Backyard. Close To Schools, Easy Access To Public Transit, Minutes From Hwys, Go Station & Other Amenities! **** EXTRAS **** Fridge, Stove, Dishwasher, Washer, Dryer. Range Hood, Microwave. (id:55499)
Property Details
| MLS® Number | X9261919 |
| Property Type | Single Family |
| Community Name | Gibson |
| Amenities Near By | Hospital, Park, Place Of Worship, Public Transit, Schools |
| Community Features | Community Centre |
| Features | Lane |
| Parking Space Total | 2 |
Building
| Bathroom Total | 2 |
| Bedrooms Above Ground | 4 |
| Bedrooms Total | 4 |
| Basement Development | Partially Finished |
| Basement Type | N/a (partially Finished) |
| Construction Style Attachment | Detached |
| Cooling Type | Central Air Conditioning |
| Exterior Finish | Aluminum Siding |
| Flooring Type | Laminate, Ceramic |
| Foundation Type | Concrete |
| Heating Fuel | Natural Gas |
| Heating Type | Forced Air |
| Stories Total | 2 |
| Type | House |
| Utility Water | Municipal Water |
Parking
| Detached Garage |
Land
| Acreage | No |
| Land Amenities | Hospital, Park, Place Of Worship, Public Transit, Schools |
| Sewer | Sanitary Sewer |
| Size Depth | 96 Ft |
| Size Frontage | 21 Ft ,6 In |
| Size Irregular | 21.5 X 96 Ft |
| Size Total Text | 21.5 X 96 Ft|under 1/2 Acre |
| Zoning Description | Residential |
Rooms
| Level | Type | Length | Width | Dimensions |
|---|---|---|---|---|
| Second Level | Primary Bedroom | 3.31 m | 3.22 m | 3.31 m x 3.22 m |
| Second Level | Bedroom 2 | 3.25 m | 3.66 m | 3.25 m x 3.66 m |
| Second Level | Bedroom 3 | 2.74 m | 3.96 m | 2.74 m x 3.96 m |
| Second Level | Bedroom 4 | 2.35 m | 3.88 m | 2.35 m x 3.88 m |
| Basement | Laundry Room | Measurements not available | ||
| Main Level | Living Room | 3.41 m | 3.66 m | 3.41 m x 3.66 m |
| Main Level | Family Room | 4.09 m | 4.51 m | 4.09 m x 4.51 m |
| Main Level | Kitchen | 4.08 m | 5.21 m | 4.08 m x 5.21 m |
https://www.realtor.ca/real-estate/27311153/14-arthur-avenue-s-hamilton-gibson-gibson
Interested?
Contact us for more information

























