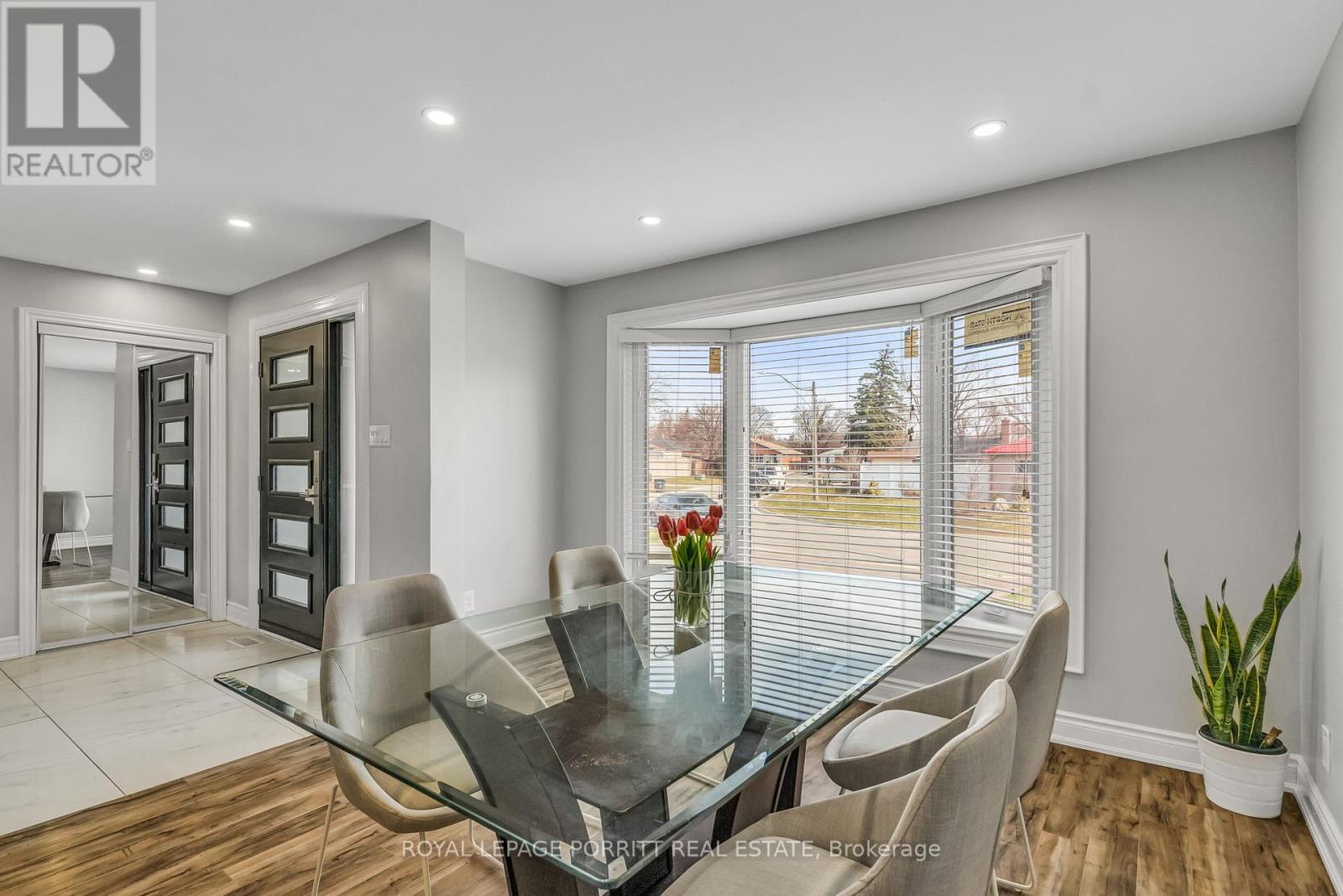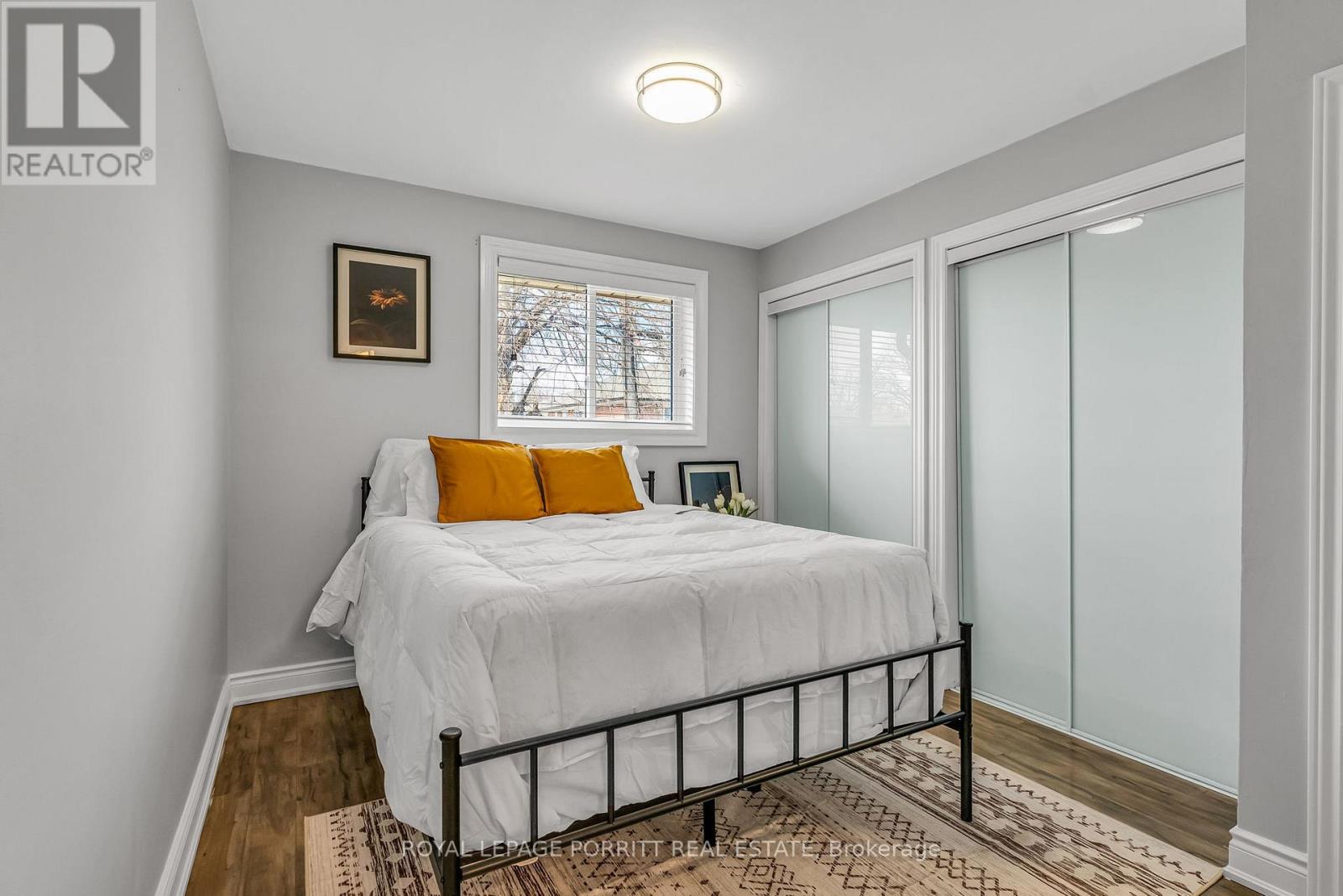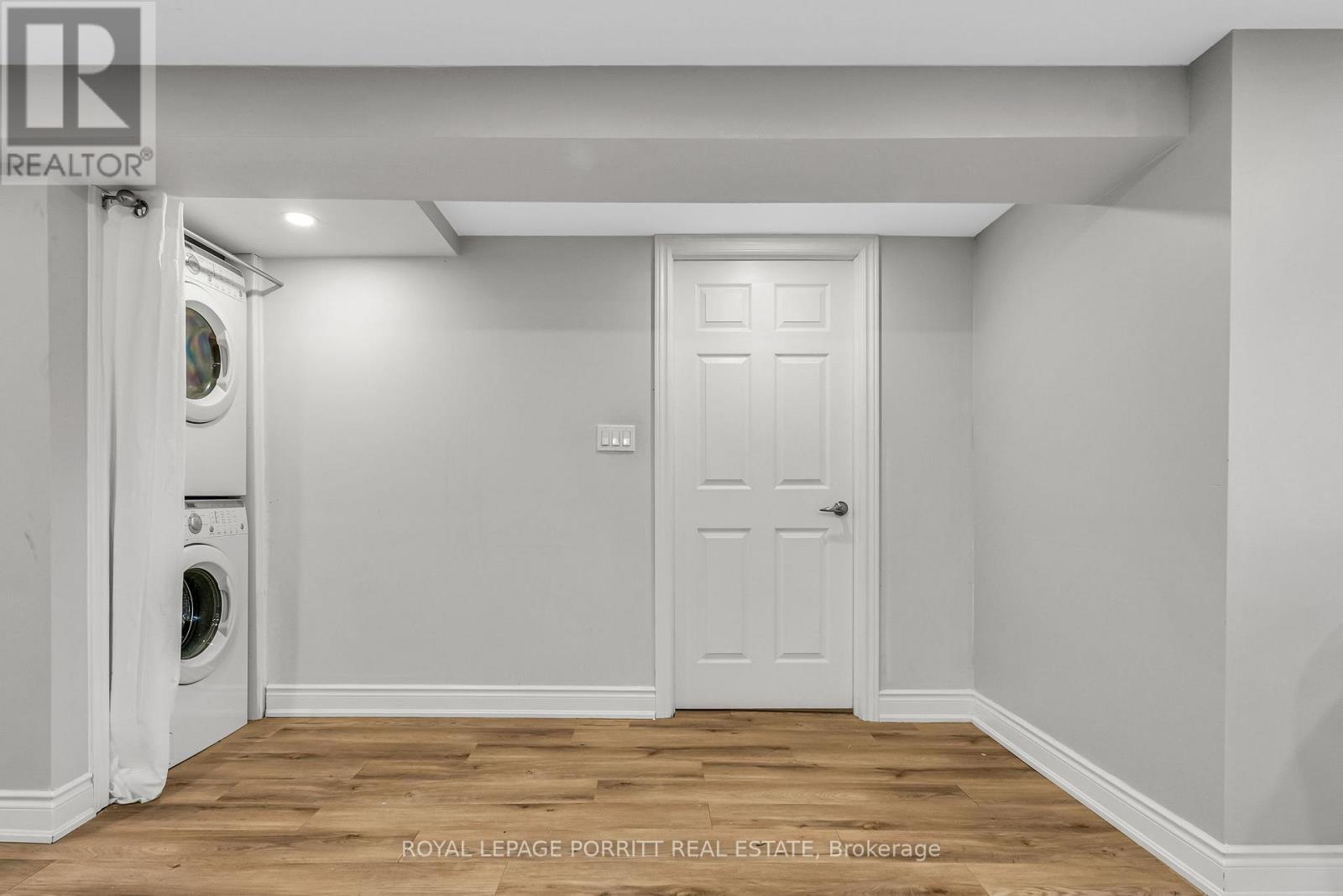14 Albion Crescent Brampton (Avondale), Ontario L6T 1L4
5 Bedroom
3 Bathroom
1100 - 1500 sqft
Bungalow
Inground Pool
Central Air Conditioning
Forced Air
$937,000
Welcome To 14 Albion Cres A Fully Renovated Bungalow With Style And Function! Features a Bright Open-Concept Kitchen And Living Area, A Rare 3-Piece Ensuite In The Primary Bedroom, Large Windows Offering Natural Light Along With Pot Lights Throughout. Updates Include Windows And Furnace (3 Yrs), Roof (5 Yrs). The Finished Basement Offers 2 Bedrooms, A Rec Room, And A Separate Entrance. Outside, Enjoy A Spacious Backyard With A Beautiful Inground Pool with New Pool Liner (3 Yrs). A Turnkey Property With So Much To Offer! (id:55499)
Property Details
| MLS® Number | W12071417 |
| Property Type | Single Family |
| Community Name | Avondale |
| Amenities Near By | Public Transit, Schools |
| Features | Carpet Free |
| Parking Space Total | 5 |
| Pool Type | Inground Pool |
| Structure | Shed |
Building
| Bathroom Total | 3 |
| Bedrooms Above Ground | 3 |
| Bedrooms Below Ground | 2 |
| Bedrooms Total | 5 |
| Appliances | Dishwasher, Dryer, Stove, Washer, Window Coverings, Refrigerator |
| Architectural Style | Bungalow |
| Basement Development | Finished |
| Basement Features | Apartment In Basement, Walk Out |
| Basement Type | N/a (finished) |
| Construction Style Attachment | Semi-detached |
| Cooling Type | Central Air Conditioning |
| Exterior Finish | Brick |
| Foundation Type | Concrete |
| Heating Fuel | Natural Gas |
| Heating Type | Forced Air |
| Stories Total | 1 |
| Size Interior | 1100 - 1500 Sqft |
| Type | House |
| Utility Water | Municipal Water |
Parking
| No Garage |
Land
| Acreage | No |
| Land Amenities | Public Transit, Schools |
| Sewer | Sanitary Sewer |
| Size Depth | 100 Ft ,3 In |
| Size Frontage | 26 Ft ,3 In |
| Size Irregular | 26.3 X 100.3 Ft |
| Size Total Text | 26.3 X 100.3 Ft |
Rooms
| Level | Type | Length | Width | Dimensions |
|---|---|---|---|---|
| Lower Level | Kitchen | 2.96 m | 3.96 m | 2.96 m x 3.96 m |
| Lower Level | Living Room | 4.26 m | 3.96 m | 4.26 m x 3.96 m |
| Lower Level | Bedroom | 4.11 m | 2.74 m | 4.11 m x 2.74 m |
| Lower Level | Bedroom | 3.35 m | 2.74 m | 3.35 m x 2.74 m |
| Main Level | Kitchen | 3.46 m | 3.16 m | 3.46 m x 3.16 m |
| Main Level | Living Room | 7.05 m | 3.67 m | 7.05 m x 3.67 m |
| Main Level | Dining Room | 7.05 m | 3.67 m | 7.05 m x 3.67 m |
| Main Level | Primary Bedroom | 2.75 m | 2.87 m | 2.75 m x 2.87 m |
| Main Level | Bedroom 2 | 2.94 m | 2.87 m | 2.94 m x 2.87 m |
| Main Level | Bedroom 3 | 3.07 m | 2.33 m | 3.07 m x 2.33 m |
https://www.realtor.ca/real-estate/28147522/14-albion-crescent-brampton-avondale-avondale
Interested?
Contact us for more information





































