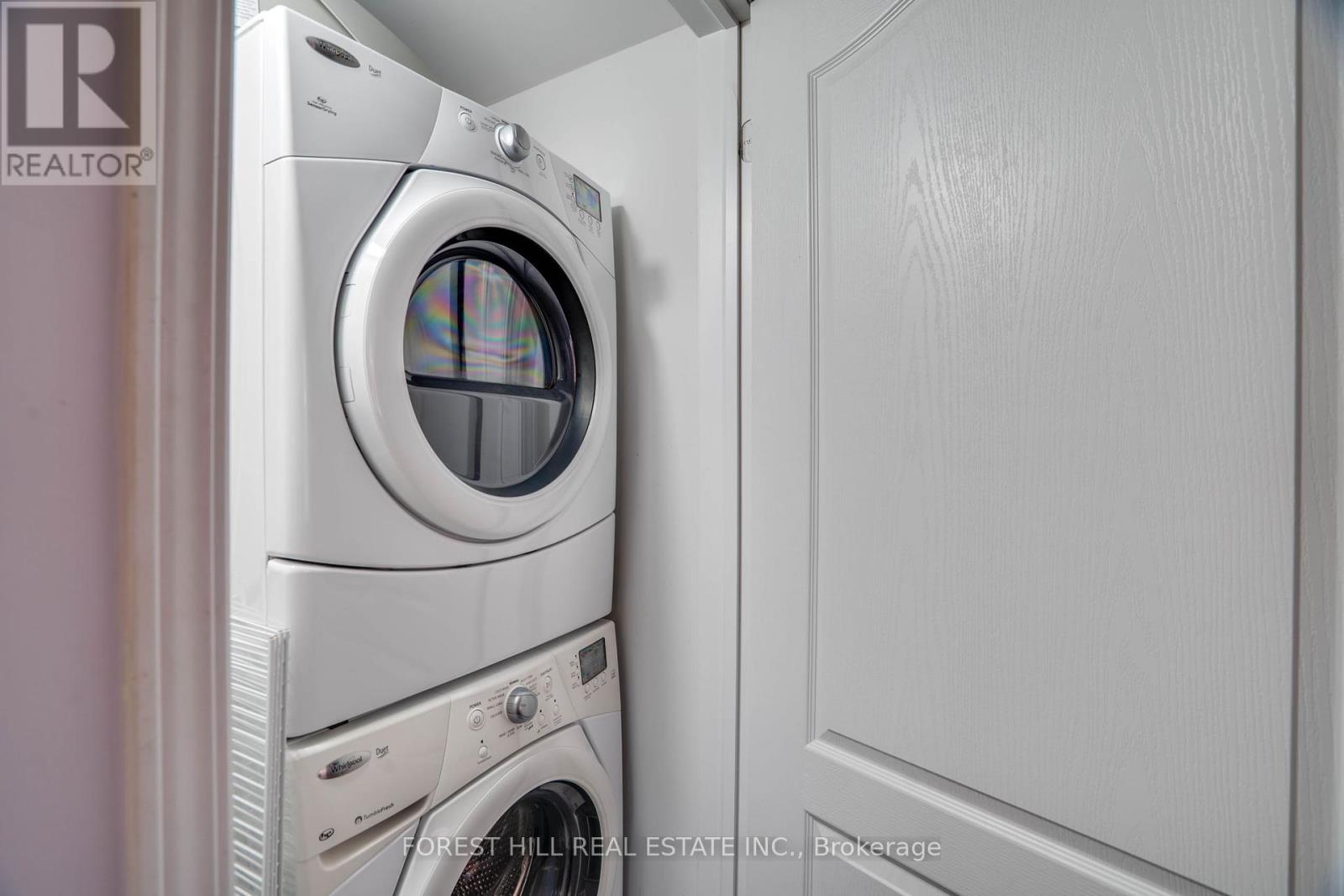2 Bedroom
2 Bathroom
1000 - 1199 sqft
Central Air Conditioning
Forced Air
$699,999Maintenance, Water
$456 Monthly
Welcome To This Beautiful And Bright Rare Corner Stacked Townhouse Condo In Prime Oakville. This Stunning 1,019 Sq. Ft. Home Features 2 Bedrooms, 2 Bathrooms, And A Thoughtfully Designed Open-Concept Living And Dining Area. The Spacious Kitchen Is Equipped With Sleek Stainless Steel Appliances, Perfect For Modern Living. Large Windows Fill The Home With An Abundance Of Natural Sunlight, Creating A Warm And Inviting Atmosphere. The Living Room Boasts Brand-New Laminate Flooring And Opens Onto A Private Balcony With A Gas Line, Ideal For Relaxing Or Entertaining. A Convenient 2-Piece Bathroom Completes The Main Floor. Upstairs, You'll Find Two Generously Sized Bedrooms, A 4-Piece Bathroom, And A Laundry Area For Added Convenience. Located In A Vibrant Community, This Home Is Surrounded By Beautiful Parks And Scenic Trails And Has A High Walk Score, Placing You Steps From A Shopping Plaza With Walmart, Superstore, Banks, And Restaurants. Top-Rated Schools And Green Spaces Are Also Nearby. Commuting Is Effortless With Quick Access To Highways 403 And 407, Public Transit, And The GO Train. The Home Also Includes One Underground Parking Spot and locker. Don't Miss This Incredible Opportunity To Own A Rare Corner Unit In One Of Oakville's Most Sought-After Neighborhoods. (id:55499)
Property Details
|
MLS® Number
|
W12049527 |
|
Property Type
|
Single Family |
|
Community Name
|
1015 - RO River Oaks |
|
Amenities Near By
|
Hospital, Park, Public Transit |
|
Community Features
|
Pet Restrictions, Community Centre |
|
Features
|
Balcony, In Suite Laundry |
|
Parking Space Total
|
1 |
Building
|
Bathroom Total
|
2 |
|
Bedrooms Above Ground
|
2 |
|
Bedrooms Total
|
2 |
|
Amenities
|
Storage - Locker |
|
Appliances
|
Dishwasher, Dryer, Stove, Washer, Window Coverings, Refrigerator |
|
Cooling Type
|
Central Air Conditioning |
|
Exterior Finish
|
Brick |
|
Flooring Type
|
Laminate |
|
Half Bath Total
|
1 |
|
Heating Fuel
|
Natural Gas |
|
Heating Type
|
Forced Air |
|
Size Interior
|
1000 - 1199 Sqft |
|
Type
|
Row / Townhouse |
Parking
Land
|
Acreage
|
No |
|
Land Amenities
|
Hospital, Park, Public Transit |
Rooms
| Level |
Type |
Length |
Width |
Dimensions |
|
Second Level |
Living Room |
5.92 m |
3.2 m |
5.92 m x 3.2 m |
|
Second Level |
Kitchen |
2.62 m |
4.11 m |
2.62 m x 4.11 m |
|
Third Level |
Primary Bedroom |
3.66 m |
3.2 m |
3.66 m x 3.2 m |
|
Third Level |
Bedroom 2 |
2.49 m |
3.38 m |
2.49 m x 3.38 m |
https://www.realtor.ca/real-estate/28092273/14-2444-post-road-oakville-ro-river-oaks-1015-ro-river-oaks






















