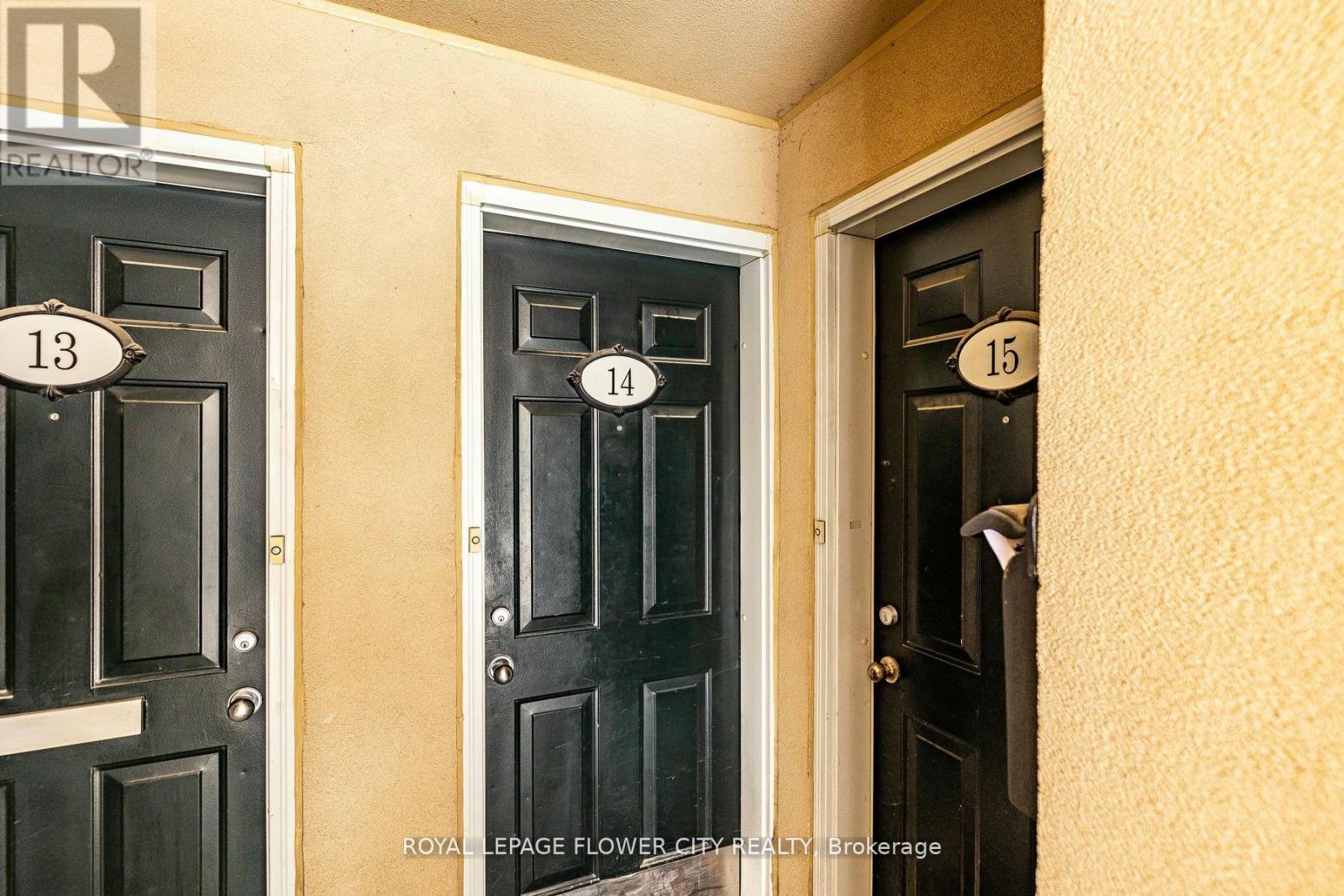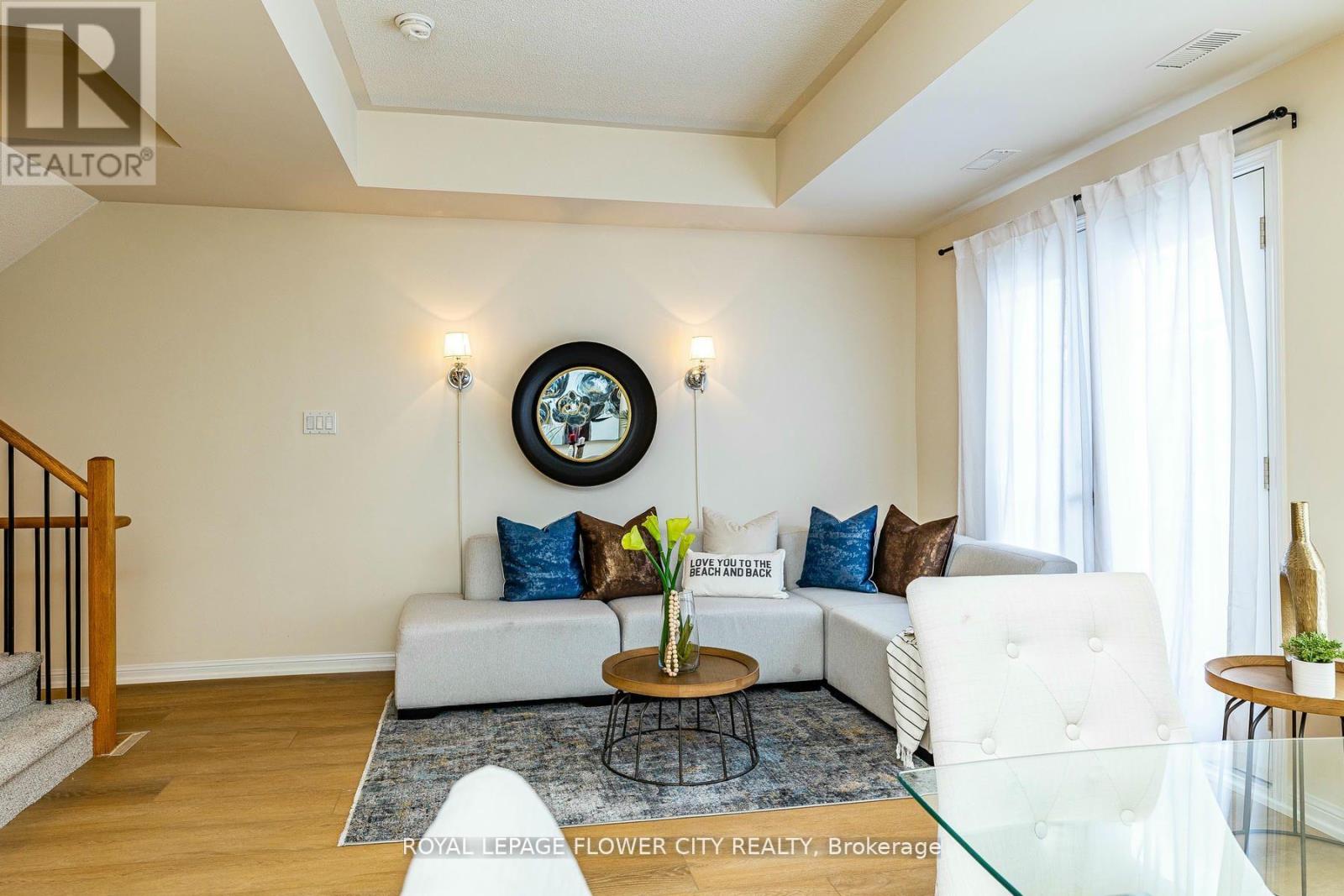2 Bedroom
1 Bathroom
900 - 999 sqft
Central Air Conditioning
Forced Air
$3,500 Monthly
Welcome to TH14 @ 11Niagara Street... Location is what makes this property Unique!! A real Gem of Downtown Toronto. Fresh paint, New flooring: Luxury Vinyl, Modern Carpet, Gorgeous End Unit Town home In Prestigious Portland Park Village In The Heart Of Vibrant King West Area. Literally Steps To All Major Amenities & Incredible Perks Of Downtown Living (Shops/Restaurants/Parks/Schools/TTC, Seconds To Major Hwys +++). This Incredible Rarely - Offered Opportunity Is Perfect For A First-Time Buyer/End-User Or Investor. Spacious Open Concept Living/Dining Room & Modern Kitchen On The Main Level. Two Spacious Bedrooms W/Ample Closet Space On 3rd Level Provides Privacy. Has Direct Access To Garage Space. Panoramic Views Of Downtown & Breathtaking Sunsets From your Private Rooftop Terrace W/B B Q & Dining Area. Located In Quiet Courtyard near Victoria Memorial Park (id:55499)
Property Details
|
MLS® Number
|
C12067755 |
|
Property Type
|
Single Family |
|
Community Name
|
Waterfront Communities C1 |
|
Community Features
|
Pet Restrictions |
|
Features
|
In Suite Laundry |
|
Parking Space Total
|
1 |
Building
|
Bathroom Total
|
1 |
|
Bedrooms Above Ground
|
2 |
|
Bedrooms Total
|
2 |
|
Appliances
|
Garage Door Opener Remote(s), Dishwasher, Dryer, Hood Fan, Stove, Washer, Window Coverings, Refrigerator |
|
Cooling Type
|
Central Air Conditioning |
|
Exterior Finish
|
Brick |
|
Flooring Type
|
Vinyl, Carpeted |
|
Heating Fuel
|
Natural Gas |
|
Heating Type
|
Forced Air |
|
Stories Total
|
3 |
|
Size Interior
|
900 - 999 Sqft |
|
Type
|
Row / Townhouse |
Parking
Land
Rooms
| Level |
Type |
Length |
Width |
Dimensions |
|
Second Level |
Living Room |
5.76 m |
4.26 m |
5.76 m x 4.26 m |
|
Second Level |
Dining Room |
5.76 m |
4.26 m |
5.76 m x 4.26 m |
|
Second Level |
Kitchen |
2.56 m |
2.56 m |
2.56 m x 2.56 m |
|
Third Level |
Primary Bedroom |
4.18 m |
2.84 m |
4.18 m x 2.84 m |
|
Third Level |
Bedroom |
2.97 m |
2.84 m |
2.97 m x 2.84 m |
|
Third Level |
Other |
4.01 m |
5.69 m |
4.01 m x 5.69 m |
https://www.realtor.ca/real-estate/28133368/14-11-niagara-street-toronto-waterfront-communities-waterfront-communities-c1



































